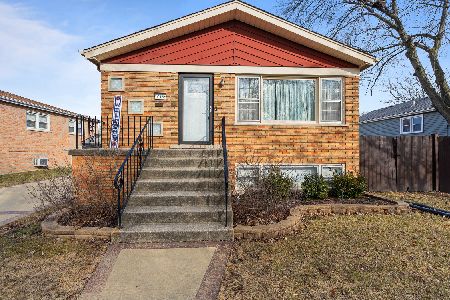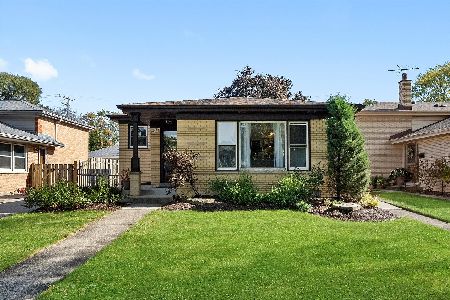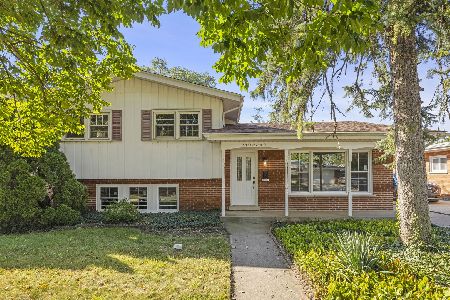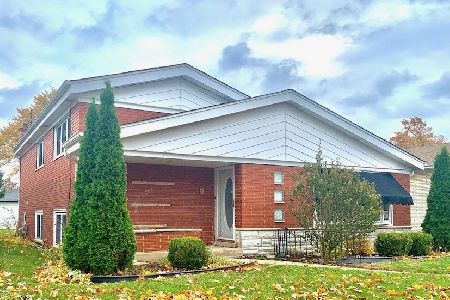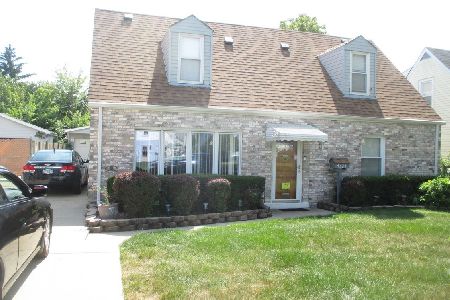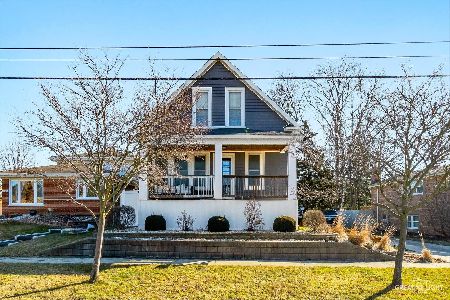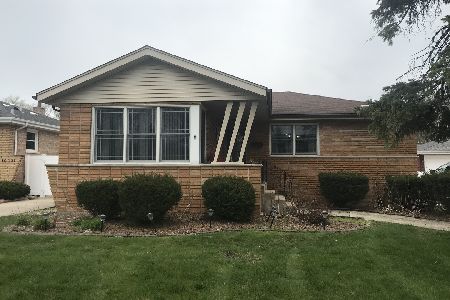10323 Kostner Avenue, Oak Lawn, Illinois 60453
$188,000
|
Sold
|
|
| Status: | Closed |
| Sqft: | 2,000 |
| Cost/Sqft: | $96 |
| Beds: | 3 |
| Baths: | 2 |
| Year Built: | 1961 |
| Property Taxes: | $5,271 |
| Days On Market: | 3597 |
| Lot Size: | 0,16 |
Description
Beautiful 3 bedroom 2 bath Oak Lawn Juliet split level home located in Kolmar school district! Features include vaulted ceilings, gorgeous hardwood floors in bedrooms, bright living room with picture window, spacious eat-in kitchen with oak cabinets, pantry, brand new stove top & hood, neutral ceramic tile floor and modern counter-tops, good sized bedrooms, 2 full updated baths, finished walkout basement with family room, new full bath with walk in shower, laundry room, fenced yard, storage shed, and newly resealed asphalt side driveway to 2.5 car garage. Newer roof & central air (5 yrs), electric panel (2015), newer front thermopane windows (2012), furnace (11 yrs), garage door opener, new insulation and freshly painted throughout, brand new sump pump/drain tiles. Great location by parks, schools, Mariano's and businesses. Property taxes reflect no exemptions.
Property Specifics
| Single Family | |
| — | |
| Tri-Level | |
| 1961 | |
| Partial | |
| — | |
| No | |
| 0.16 |
| Cook | |
| — | |
| 0 / Not Applicable | |
| None | |
| Lake Michigan,Public | |
| Public Sewer | |
| 09163822 | |
| 24152000240000 |
Nearby Schools
| NAME: | DISTRICT: | DISTANCE: | |
|---|---|---|---|
|
Grade School
Kolmar Avenue Elementary School |
123 | — | |
|
Middle School
Oak Lawn-hometown Middle School |
123 | Not in DB | |
|
High School
H L Richards High School (campus |
218 | Not in DB | |
Property History
| DATE: | EVENT: | PRICE: | SOURCE: |
|---|---|---|---|
| 20 May, 2016 | Sold | $188,000 | MRED MLS |
| 8 Apr, 2016 | Under contract | $191,900 | MRED MLS |
| 12 Mar, 2016 | Listed for sale | $191,900 | MRED MLS |
Room Specifics
Total Bedrooms: 3
Bedrooms Above Ground: 3
Bedrooms Below Ground: 0
Dimensions: —
Floor Type: Hardwood
Dimensions: —
Floor Type: Hardwood
Full Bathrooms: 2
Bathroom Amenities: —
Bathroom in Basement: 1
Rooms: No additional rooms
Basement Description: Finished,Crawl
Other Specifics
| 2.5 | |
| Concrete Perimeter | |
| Asphalt,Side Drive | |
| — | |
| Fenced Yard | |
| 55 X 125 | |
| — | |
| — | |
| Vaulted/Cathedral Ceilings, Hardwood Floors | |
| Range, Microwave, Dishwasher, Refrigerator, Washer, Dryer | |
| Not in DB | |
| Sidewalks, Street Lights, Street Paved | |
| — | |
| — | |
| — |
Tax History
| Year | Property Taxes |
|---|---|
| 2016 | $5,271 |
Contact Agent
Nearby Similar Homes
Nearby Sold Comparables
Contact Agent
Listing Provided By
Coldwell Banker Residential

