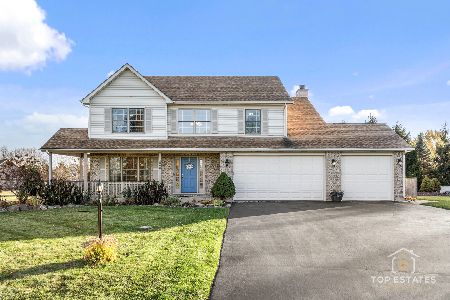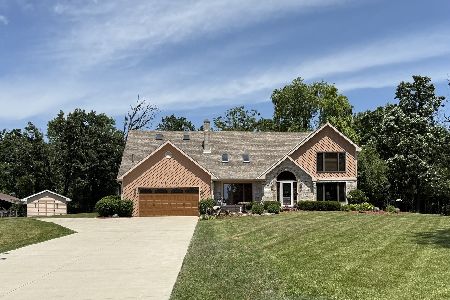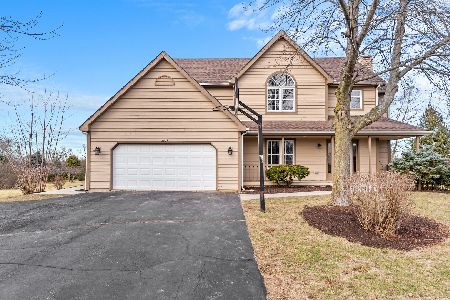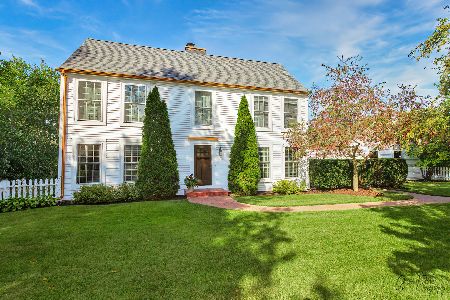10315 Winn Road, Richmond, Illinois 60071
$354,900
|
Sold
|
|
| Status: | Closed |
| Sqft: | 2,689 |
| Cost/Sqft: | $138 |
| Beds: | 4 |
| Baths: | 3 |
| Year Built: | 1989 |
| Property Taxes: | $9,793 |
| Days On Market: | 2861 |
| Lot Size: | 5,00 |
Description
Perfect horse property! Solid, light & bright quad with each oversized room flowing into the next. Beautiful Living Room with sunny bow window leads to a generous formal Dining Room. Large, well appointed Kitchen overlooks the Family Room with fireplace . The massive Three Season Room, with zoned heat, is so lovely you will absolutely live in that room! Plus a finished Rec Room in the English basement. Very well laid out home & built like a rock. Entertain a crowd with ease in this magnificent home that has been maintained like a precious jewel. As with so many meticulously cared for homes, some cosmetic updates are needed. Semco casement windows. The 5 acres of picturesque fenced land is just what you have been seeking. Wet pasture, 2 classic barns. One with 5 stables, tack room & storage, the other for large toys. Electric & water to the barn. Hay storage. Family circumstances dictate an as is sale. This is an immaculate property.
Property Specifics
| Single Family | |
| — | |
| Quad Level | |
| 1989 | |
| English | |
| CUSTOM QUAD LEVEL | |
| No | |
| 5 |
| Mc Henry | |
| — | |
| 0 / Not Applicable | |
| None | |
| Private Well | |
| Septic-Private | |
| 09858257 | |
| 0412300012 |
Nearby Schools
| NAME: | DISTRICT: | DISTANCE: | |
|---|---|---|---|
|
Middle School
Nippersink Middle School |
2 | Not in DB | |
|
High School
Richmond-burton Community High S |
157 | Not in DB | |
Property History
| DATE: | EVENT: | PRICE: | SOURCE: |
|---|---|---|---|
| 30 Apr, 2018 | Sold | $354,900 | MRED MLS |
| 17 Mar, 2018 | Under contract | $369,900 | MRED MLS |
| 15 Feb, 2018 | Listed for sale | $369,900 | MRED MLS |
Room Specifics
Total Bedrooms: 4
Bedrooms Above Ground: 4
Bedrooms Below Ground: 0
Dimensions: —
Floor Type: Carpet
Dimensions: —
Floor Type: Carpet
Dimensions: —
Floor Type: Carpet
Full Bathrooms: 3
Bathroom Amenities: Separate Shower,Double Sink
Bathroom in Basement: 0
Rooms: Recreation Room,Foyer,Screened Porch
Basement Description: Finished
Other Specifics
| 6 | |
| Concrete Perimeter | |
| Asphalt | |
| Porch Screened | |
| Fenced Yard,Horses Allowed,Wooded | |
| 355X585X355X583 | |
| Unfinished | |
| Full | |
| First Floor Bedroom, First Floor Laundry, First Floor Full Bath | |
| Range, Microwave, Dishwasher, Refrigerator, Washer, Dryer | |
| Not in DB | |
| Street Paved | |
| — | |
| — | |
| Wood Burning, Gas Starter |
Tax History
| Year | Property Taxes |
|---|---|
| 2018 | $9,793 |
Contact Agent
Nearby Similar Homes
Nearby Sold Comparables
Contact Agent
Listing Provided By
RE/MAX Plaza







