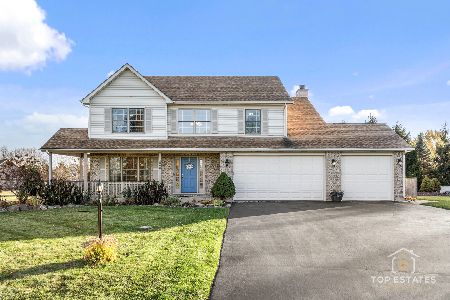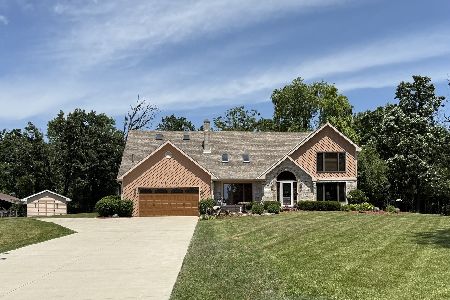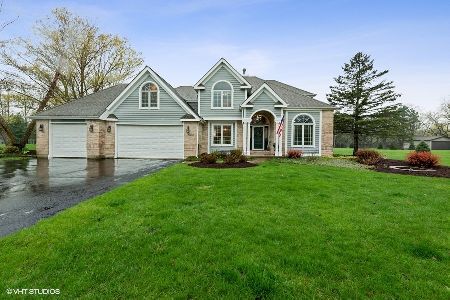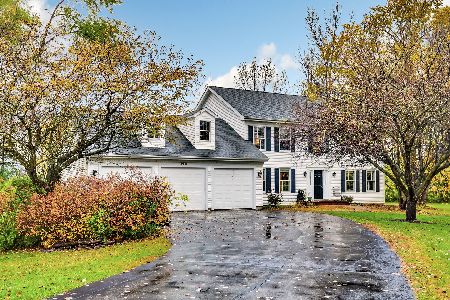10305 Winn Road, Richmond, Illinois 60071
$400,000
|
Sold
|
|
| Status: | Closed |
| Sqft: | 3,534 |
| Cost/Sqft: | $99 |
| Beds: | 4 |
| Baths: | 4 |
| Year Built: | 2004 |
| Property Taxes: | $9,464 |
| Days On Market: | 3080 |
| Lot Size: | 0,00 |
Description
Stunning custom home on 1 manicured acre w/an add'l 4 acres maintained for you but available for future use without being a burden today! Enjoy The elegant design of this 3500 square foot estate home highlights a graceful versatile floorplan w/dramatic 2 story foyer, Brazilian cherry floors, stone fireplace, designer lighting & numerous quality upgrades! Gourmet kitchen w/granite seating island, gas cooktop, double ovens and lovely breakfast room! Family room is open to kitchen and sun room! Gorgeous sun room has adjoining bath that could be used as a 2nd master or in-law suite! Formal dining and living room (or office)! Upstairs you'll find the spacious master w/lighted tray ceiling & his/hers walk-in closets! Relax in your spa bath with 9' shower double vanities and jetted tub! 2nd level completed w/3 add'l bedrooms & 2 full baths! Huge basement has 5th bath roughed in and is a blank canvas! Spring Grove area with Richmond address!
Property Specifics
| Single Family | |
| — | |
| Colonial | |
| 2004 | |
| Full | |
| — | |
| No | |
| — |
| Mc Henry | |
| — | |
| 0 / Not Applicable | |
| None | |
| Private Well | |
| Septic-Private | |
| 09688765 | |
| 0412300014 |
Nearby Schools
| NAME: | DISTRICT: | DISTANCE: | |
|---|---|---|---|
|
Grade School
Richmond Grade School |
2 | — | |
|
Middle School
Nippersink Middle School |
2 | Not in DB | |
|
High School
Richmond-burton Community High S |
157 | Not in DB | |
Property History
| DATE: | EVENT: | PRICE: | SOURCE: |
|---|---|---|---|
| 2 Jan, 2018 | Sold | $400,000 | MRED MLS |
| 20 Nov, 2017 | Under contract | $350,000 | MRED MLS |
| — | Last price change | $375,000 | MRED MLS |
| 13 Jul, 2017 | Listed for sale | $375,000 | MRED MLS |
Room Specifics
Total Bedrooms: 4
Bedrooms Above Ground: 4
Bedrooms Below Ground: 0
Dimensions: —
Floor Type: Carpet
Dimensions: —
Floor Type: Carpet
Dimensions: —
Floor Type: Carpet
Full Bathrooms: 4
Bathroom Amenities: Whirlpool,Separate Shower,Double Sink,Soaking Tub
Bathroom in Basement: 0
Rooms: Breakfast Room,Heated Sun Room,Deck
Basement Description: Unfinished
Other Specifics
| 3 | |
| Concrete Perimeter | |
| Asphalt | |
| Deck, Storms/Screens | |
| Horses Allowed | |
| 5 ACRES | |
| — | |
| Full | |
| Hardwood Floors, First Floor Laundry, First Floor Full Bath | |
| Double Oven, Microwave, Dishwasher, Refrigerator, Washer, Dryer, Disposal, Wine Refrigerator | |
| Not in DB | |
| — | |
| — | |
| — | |
| Attached Fireplace Doors/Screen, Gas Log, Gas Starter |
Tax History
| Year | Property Taxes |
|---|---|
| 2018 | $9,464 |
Contact Agent
Nearby Similar Homes
Nearby Sold Comparables
Contact Agent
Listing Provided By
Coldwell Banker Residential Brokerage







