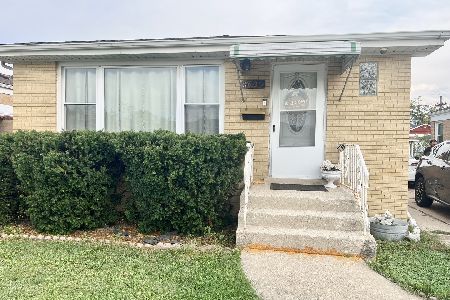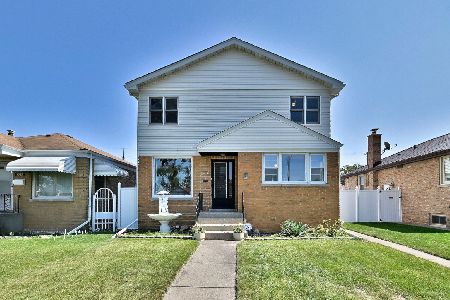10317 Mcnerney Drive, Franklin Park, Illinois 60131
$281,000
|
Sold
|
|
| Status: | Closed |
| Sqft: | 1,087 |
| Cost/Sqft: | $267 |
| Beds: | 3 |
| Baths: | 3 |
| Year Built: | 1958 |
| Property Taxes: | $5,430 |
| Days On Market: | 2069 |
| Lot Size: | 0,12 |
Description
Total Move-In Condition! Do not miss your opportunity to own this updated 3 bedroom/ 2 bath Brick Ranch. You will love the open concept main floor featuring modern kitchen with granite counter, stainless appliances, island & tons of espresso colored cabinets. Living room is spacious and offers generous natural light. Beautiful hardwood floors throughout the main floor. The fully finished basement provides awesome space for entertaining and family fun. Gorgeous glass block bar with granite top and plenty of storage. Bonus room perfect for office/work-out area or 4th bedroom. Large and updated full bathroom and separate laundry room. You will absolutely love the fully fenced back yard with 2.5 car garage, gorgeous maintenance free privacy fence and new full concrete driveway. Recent updates included A/C 2017, Water heater 2018, Fence 2018, Concrete Driveway 2016. This home has been well cared for and is the complete package. You will not be disappointed.
Property Specifics
| Single Family | |
| — | |
| — | |
| 1958 | |
| Full | |
| — | |
| No | |
| 0.12 |
| Cook | |
| — | |
| 0 / Not Applicable | |
| None | |
| Lake Michigan | |
| Public Sewer | |
| 10722765 | |
| 12211050090000 |
Property History
| DATE: | EVENT: | PRICE: | SOURCE: |
|---|---|---|---|
| 5 Apr, 2013 | Sold | $111,000 | MRED MLS |
| 12 Mar, 2013 | Under contract | $101,650 | MRED MLS |
| 30 Oct, 2012 | Listed for sale | $101,650 | MRED MLS |
| 27 Jun, 2014 | Sold | $222,500 | MRED MLS |
| 19 May, 2014 | Under contract | $229,900 | MRED MLS |
| 9 May, 2014 | Listed for sale | $229,900 | MRED MLS |
| 26 Jun, 2020 | Sold | $281,000 | MRED MLS |
| 30 May, 2020 | Under contract | $289,900 | MRED MLS |
| 22 May, 2020 | Listed for sale | $289,900 | MRED MLS |
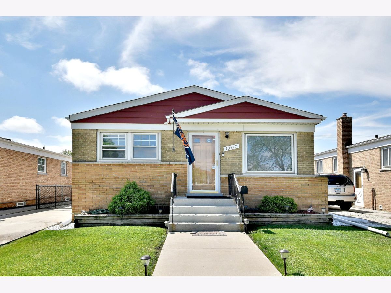
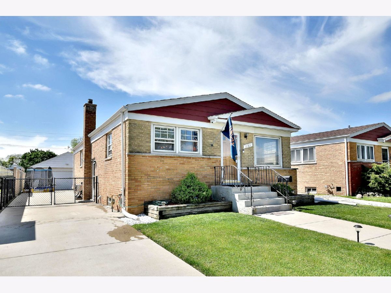
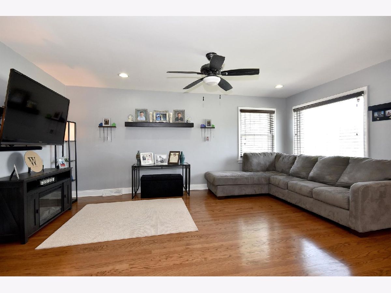
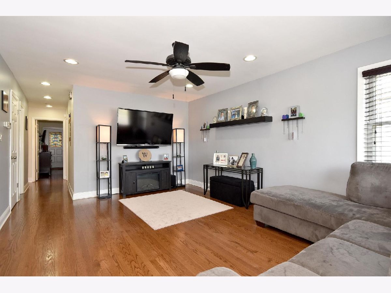
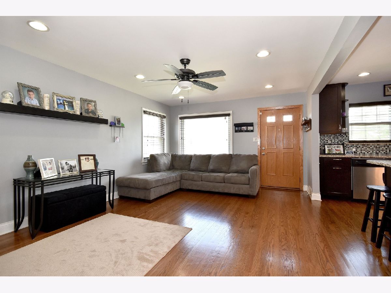
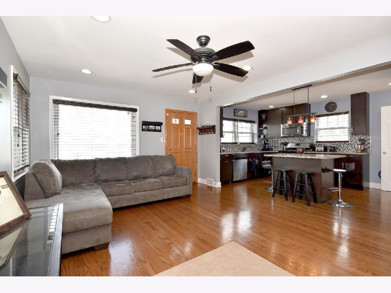
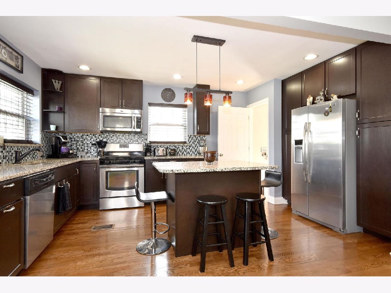
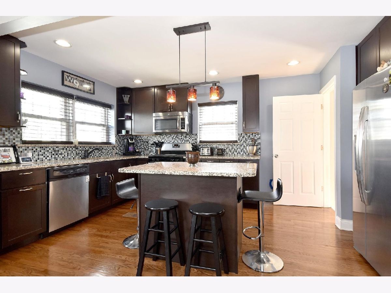
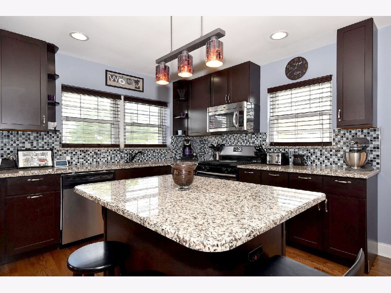
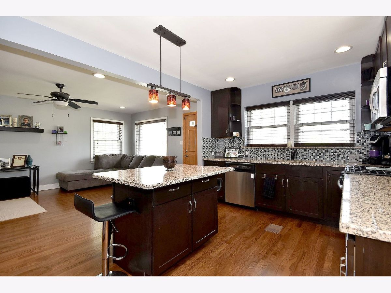
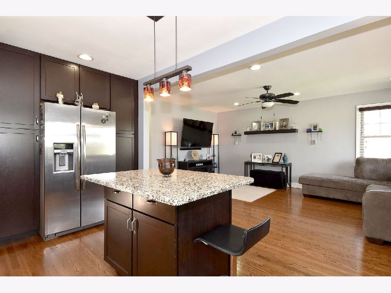
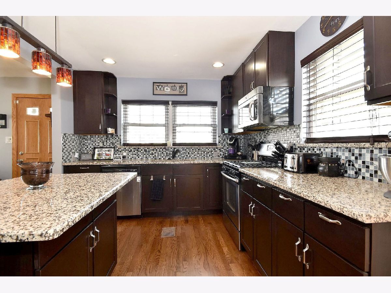
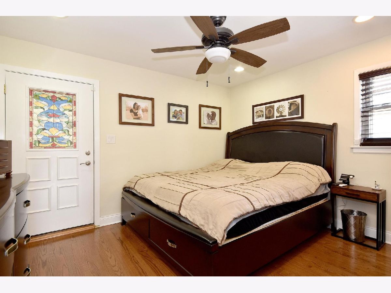
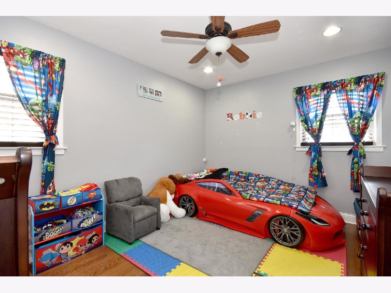
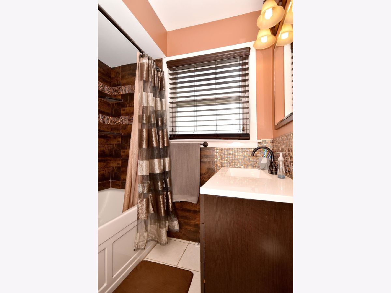
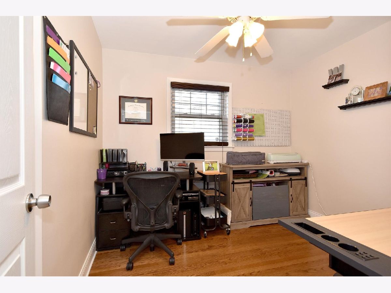
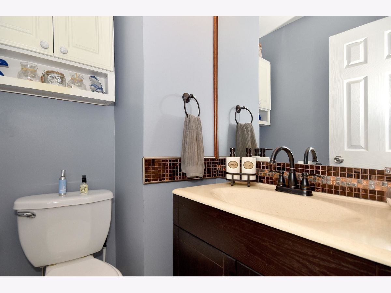
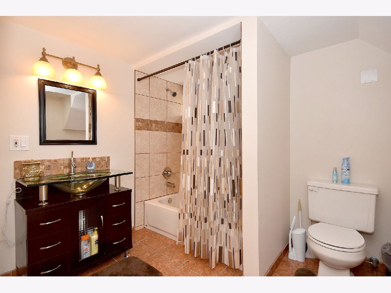
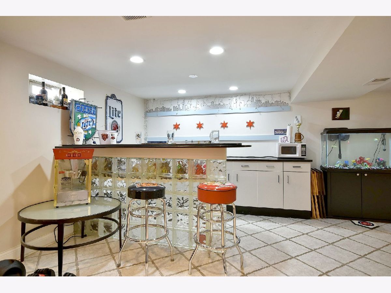
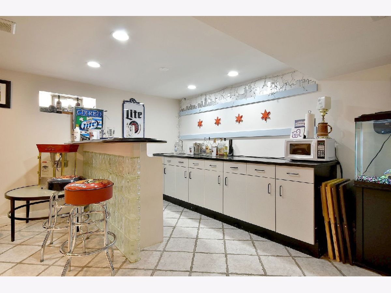
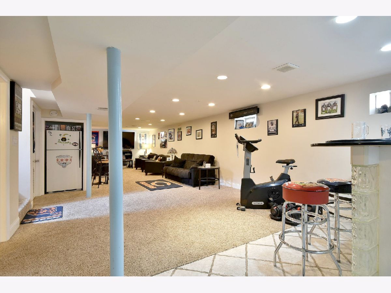
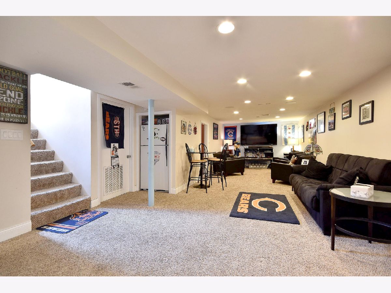
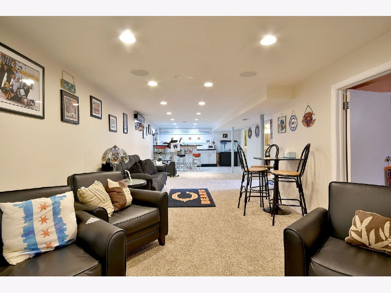
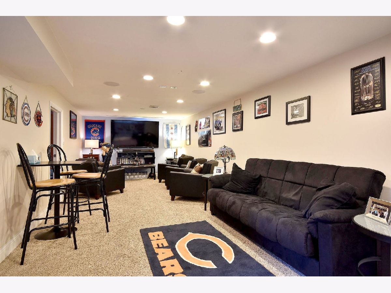
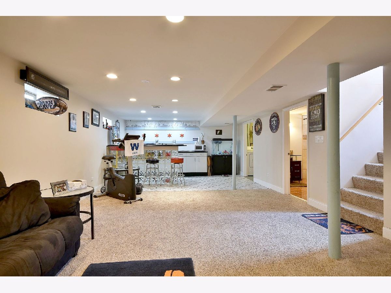
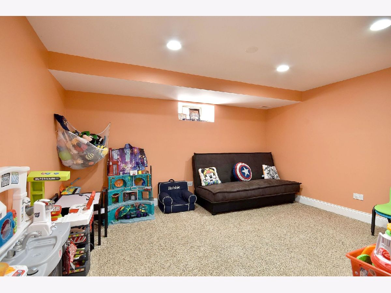
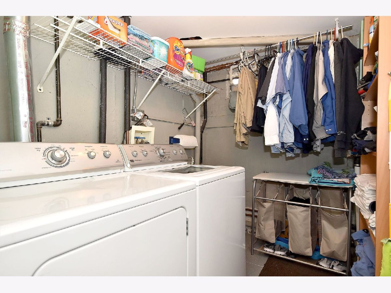
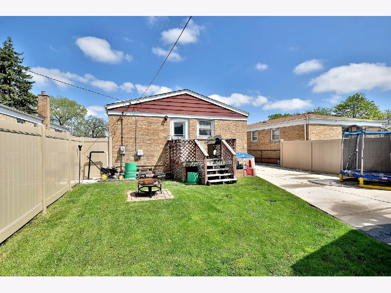
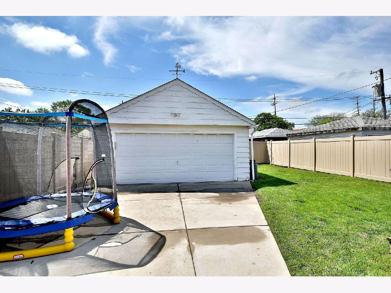
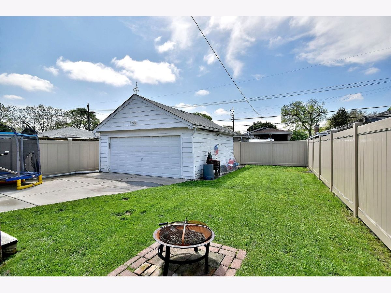
Room Specifics
Total Bedrooms: 3
Bedrooms Above Ground: 3
Bedrooms Below Ground: 0
Dimensions: —
Floor Type: Hardwood
Dimensions: —
Floor Type: Hardwood
Full Bathrooms: 3
Bathroom Amenities: Whirlpool,Soaking Tub
Bathroom in Basement: 1
Rooms: Office
Basement Description: Finished
Other Specifics
| 2 | |
| — | |
| Concrete | |
| Deck | |
| — | |
| 0.11 | |
| Full,Unfinished | |
| None | |
| Bar-Wet, Hardwood Floors | |
| Range, Microwave, Dishwasher, Refrigerator, High End Refrigerator, Washer, Dryer, Disposal, Stainless Steel Appliance(s) | |
| Not in DB | |
| — | |
| — | |
| — | |
| — |
Tax History
| Year | Property Taxes |
|---|---|
| 2013 | $5,232 |
| 2014 | $6,044 |
| 2020 | $5,430 |
Contact Agent
Nearby Similar Homes
Nearby Sold Comparables
Contact Agent
Listing Provided By
Coldwell Banker Residential

