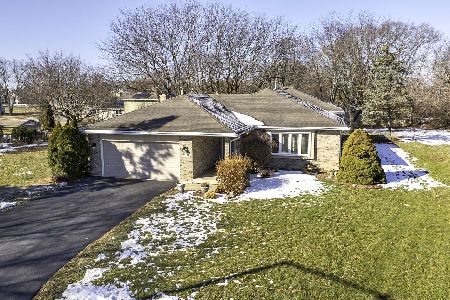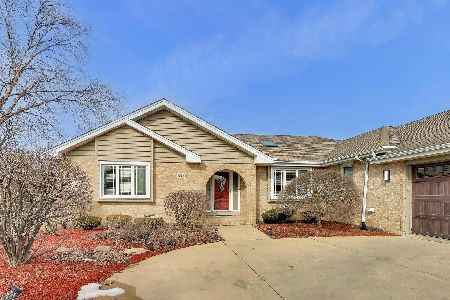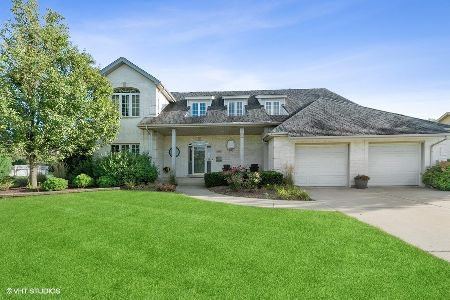10318 Oconnell Avenue, Mokena, Illinois 60448
$375,000
|
Sold
|
|
| Status: | Closed |
| Sqft: | 3,100 |
| Cost/Sqft: | $121 |
| Beds: | 4 |
| Baths: | 4 |
| Year Built: | 1996 |
| Property Taxes: | $9,087 |
| Days On Market: | 2479 |
| Lot Size: | 0,37 |
Description
Emerald Estates 4 bedrooms, 3.5 baths, plus a finished basement with a 5th bedroom. This home has a large, wide open floor plan with spacious rooms, including both a formal living and dining room with gleaming hardwood floors. The kitchen has plenty of cabinet space and counter space as well as a huge pantry closet, a separate eating area, and breakfast bar. Enjoy the cozy fireplace in the family room. The sliding patio doors lead to the gorgeous, fenced in yard with mature landscaping. Laundry room/mud room connects to both the garage and backyard. Master bedroom has a giant walk in closet, a master bath with jetted tub, separate shower and a dual sink vanity. Finished basement has a large area for a recreation/game room, toy room, family room, etc. as well as a 5th bedroom and a large crawl space. Located minutes from quaint downtown Mokena and close to I-80 and Metra as well as near the rec center, Forest Preserve paved trails, and parks, the location can't be beat. Move in ready!
Property Specifics
| Single Family | |
| — | |
| — | |
| 1996 | |
| Partial | |
| — | |
| No | |
| 0.37 |
| Will | |
| Emerald Estates | |
| 0 / Not Applicable | |
| None | |
| Lake Michigan,Public | |
| Public Sewer | |
| 10380188 | |
| 1909091080160000 |
Property History
| DATE: | EVENT: | PRICE: | SOURCE: |
|---|---|---|---|
| 7 Jun, 2019 | Sold | $375,000 | MRED MLS |
| 16 May, 2019 | Under contract | $374,900 | MRED MLS |
| 15 May, 2019 | Listed for sale | $374,900 | MRED MLS |
Room Specifics
Total Bedrooms: 5
Bedrooms Above Ground: 4
Bedrooms Below Ground: 1
Dimensions: —
Floor Type: Carpet
Dimensions: —
Floor Type: Carpet
Dimensions: —
Floor Type: Carpet
Dimensions: —
Floor Type: —
Full Bathrooms: 4
Bathroom Amenities: Whirlpool,Separate Shower,Double Sink
Bathroom in Basement: 1
Rooms: Bedroom 5,Recreation Room,Walk In Closet
Basement Description: Finished,Crawl
Other Specifics
| 3 | |
| Concrete Perimeter | |
| Asphalt | |
| Deck, Patio | |
| Corner Lot | |
| 113X145 | |
| — | |
| Full | |
| Hardwood Floors, First Floor Laundry, Walk-In Closet(s) | |
| Range, Microwave, Dishwasher, Refrigerator, Washer, Dryer | |
| Not in DB | |
| Curbs, Sidewalks, Street Lights, Street Paved | |
| — | |
| — | |
| — |
Tax History
| Year | Property Taxes |
|---|---|
| 2019 | $9,087 |
Contact Agent
Nearby Similar Homes
Nearby Sold Comparables
Contact Agent
Listing Provided By
Nexthome Select Realty






