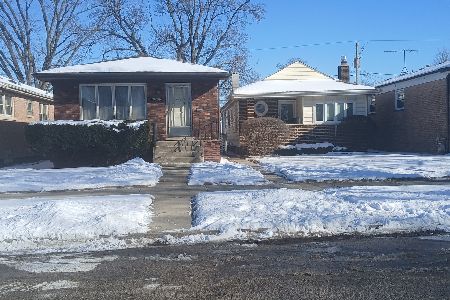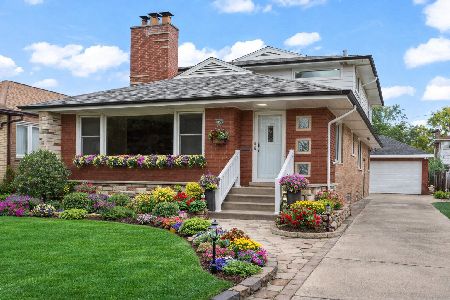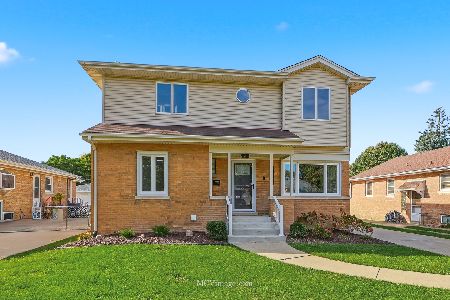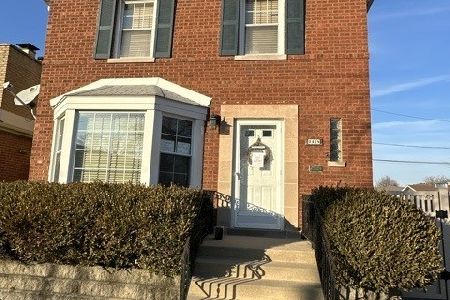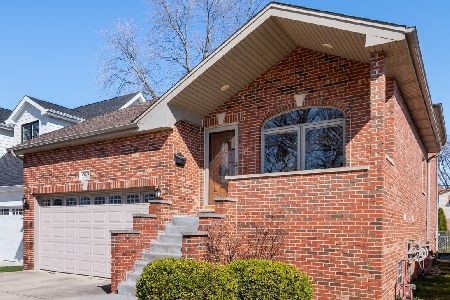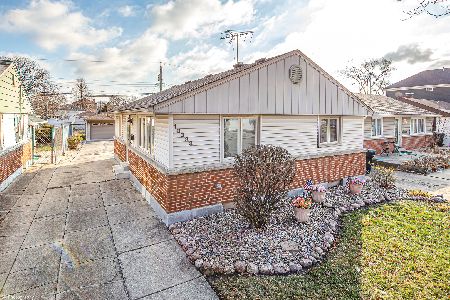10319 Millard Avenue, Mount Greenwood, Chicago, Illinois 60655
$450,000
|
Sold
|
|
| Status: | Closed |
| Sqft: | 0 |
| Cost/Sqft: | — |
| Beds: | 4 |
| Baths: | 4 |
| Year Built: | 2007 |
| Property Taxes: | $6,096 |
| Days On Market: | 2853 |
| Lot Size: | 0,00 |
Description
Looking for a custom built, Four Bedroom, Four Bath home in Mount Greenwood? Looking for an open custom layout? Want an unbelievably huge eat-in kitchen with all stainless appliances? In need of related living options? Must be in Mount Greenwood School District? Well this just may be the one! Located on a dead end street of Millard, this custom home was built in 2007 and is just waiting for you to make it your own. The first look as you enter the front foyer is the the great room dimension with cathedral ceiling over the Dining Room. Walk into the kitchen & overlook the Family Room with the fireplace and double door exit to the back yard. The Upper Level offers three bedrooms with one full guest bath along with the Master Bath featuring a jetted tub. The lower level offers the 4th bedroom and another full bath for guests or family. The finished basement also has a 4th full bath! The garage is set up for gas or electric heat as well. Surrounded by other new construction, this is it!
Property Specifics
| Single Family | |
| — | |
| Quad Level | |
| 2007 | |
| Full | |
| — | |
| No | |
| — |
| Cook | |
| — | |
| 0 / Not Applicable | |
| None | |
| Lake Michigan | |
| Public Sewer, Overhead Sewers | |
| 09945435 | |
| 24141031040000 |
Nearby Schools
| NAME: | DISTRICT: | DISTANCE: | |
|---|---|---|---|
|
Grade School
Mount Greenwood Elementary Schoo |
299 | — | |
Property History
| DATE: | EVENT: | PRICE: | SOURCE: |
|---|---|---|---|
| 3 Aug, 2018 | Sold | $450,000 | MRED MLS |
| 12 Jun, 2018 | Under contract | $459,900 | MRED MLS |
| — | Last price change | $479,900 | MRED MLS |
| 9 May, 2018 | Listed for sale | $479,900 | MRED MLS |
| 30 Apr, 2024 | Sold | $536,000 | MRED MLS |
| 25 Mar, 2024 | Under contract | $545,000 | MRED MLS |
| 19 Mar, 2024 | Listed for sale | $545,000 | MRED MLS |
Room Specifics
Total Bedrooms: 4
Bedrooms Above Ground: 4
Bedrooms Below Ground: 0
Dimensions: —
Floor Type: Hardwood
Dimensions: —
Floor Type: Hardwood
Dimensions: —
Floor Type: Hardwood
Full Bathrooms: 4
Bathroom Amenities: Whirlpool
Bathroom in Basement: 1
Rooms: Recreation Room
Basement Description: Finished
Other Specifics
| 2 | |
| Concrete Perimeter | |
| Concrete | |
| Patio, Porch | |
| Landscaped | |
| 40 X 125 | |
| Unfinished | |
| Full | |
| Vaulted/Cathedral Ceilings, Skylight(s), Hardwood Floors, First Floor Bedroom, First Floor Full Bath | |
| Range, Microwave, Dishwasher, Refrigerator, Disposal, Stainless Steel Appliance(s) | |
| Not in DB | |
| Sidewalks, Street Lights, Street Paved | |
| — | |
| — | |
| Gas Log |
Tax History
| Year | Property Taxes |
|---|---|
| 2018 | $6,096 |
| 2024 | $8,352 |
Contact Agent
Nearby Similar Homes
Nearby Sold Comparables
Contact Agent
Listing Provided By
Harthside Realtors, Inc.

