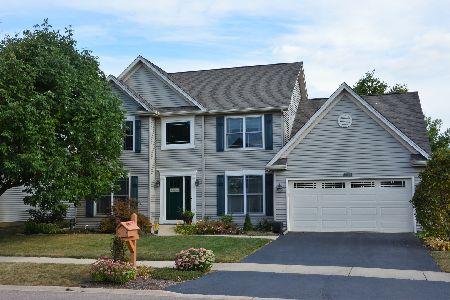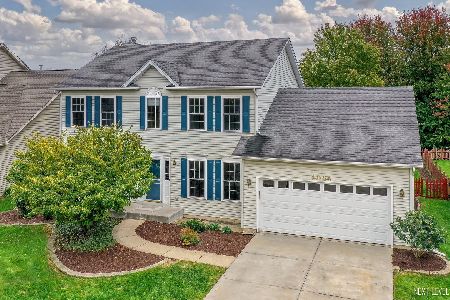1032 Asbury Drive, Aurora, Illinois 60502
$375,000
|
Sold
|
|
| Status: | Closed |
| Sqft: | 2,400 |
| Cost/Sqft: | $156 |
| Beds: | 4 |
| Baths: | 4 |
| Year Built: | 1997 |
| Property Taxes: | $8,550 |
| Days On Market: | 5475 |
| Lot Size: | 0,00 |
Description
STUNNING HOME IN OAKHURST NORTH W/3 CAR GAR,PREMIUM LOT ON POND,SCREENED PORCH & DECK,IN-GROUND SPRNKLR,NO-MAINT. FENCE,RE-MODELED KIT.W/MAPLE CABS,BUTLER'S PANTRY,CORIAN COUNTERS, BOSCH DW,HRDWD FLRS THROUGHOUT.2-STORY FR,LR & DEN. MASTER BATHROOM W/JACUZZI TUB & HEATED CERAMIC FLOORS.PROF FINISHED LOOKOUT BSMT W/MAPLE WET BAR & 1/2 BATH.WALK TO THE POOL, PARK, AND SCHOOL.5-MIN TO I-88 & METRA.TAKE THE VIRTUAL TOUR!
Property Specifics
| Single Family | |
| — | |
| — | |
| 1997 | |
| Full,English | |
| BRIDGESTON | |
| Yes | |
| — |
| Du Page | |
| Oakhurst North | |
| 142 / Quarterly | |
| Insurance,Clubhouse,Pool | |
| Public | |
| Public Sewer | |
| 07716617 | |
| 0718308008 |
Nearby Schools
| NAME: | DISTRICT: | DISTANCE: | |
|---|---|---|---|
|
Grade School
Young Elementary School |
204 | — | |
|
Middle School
Granger Middle School |
204 | Not in DB | |
|
High School
Metea Valley High School |
204 | Not in DB | |
Property History
| DATE: | EVENT: | PRICE: | SOURCE: |
|---|---|---|---|
| 1 Apr, 2011 | Sold | $375,000 | MRED MLS |
| 1 Feb, 2011 | Under contract | $375,000 | MRED MLS |
| 24 Jan, 2011 | Listed for sale | $375,000 | MRED MLS |
Room Specifics
Total Bedrooms: 4
Bedrooms Above Ground: 4
Bedrooms Below Ground: 0
Dimensions: —
Floor Type: Carpet
Dimensions: —
Floor Type: Carpet
Dimensions: —
Floor Type: Carpet
Full Bathrooms: 4
Bathroom Amenities: Whirlpool
Bathroom in Basement: 1
Rooms: Den,Recreation Room,Screened Porch
Basement Description: Finished
Other Specifics
| 3 | |
| Concrete Perimeter | |
| Asphalt | |
| Deck, Porch Screened, Storms/Screens | |
| Fenced Yard,Landscaped,Pond(s),Water View | |
| 66X125X66X125 | |
| Unfinished | |
| Full | |
| Vaulted/Cathedral Ceilings, Bar-Wet, Hardwood Floors, First Floor Laundry | |
| Range, Microwave, Dishwasher, Bar Fridge, Disposal | |
| Not in DB | |
| Clubhouse, Pool, Tennis Courts | |
| — | |
| — | |
| Wood Burning, Gas Starter |
Tax History
| Year | Property Taxes |
|---|---|
| 2011 | $8,550 |
Contact Agent
Nearby Similar Homes
Nearby Sold Comparables
Contact Agent
Listing Provided By
Coldwell Banker Residential






