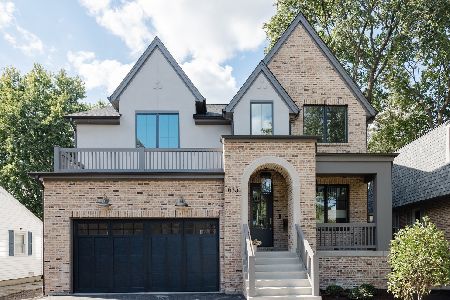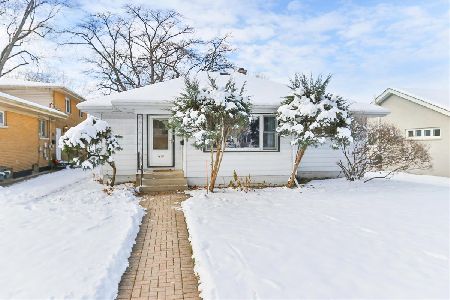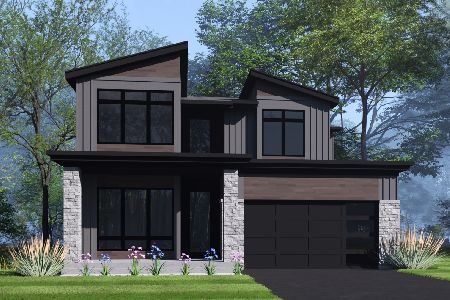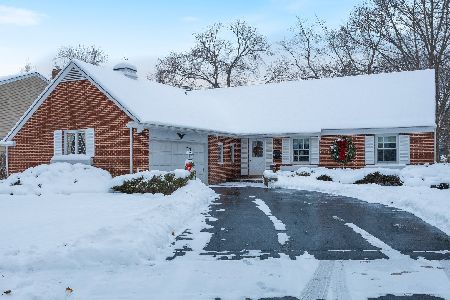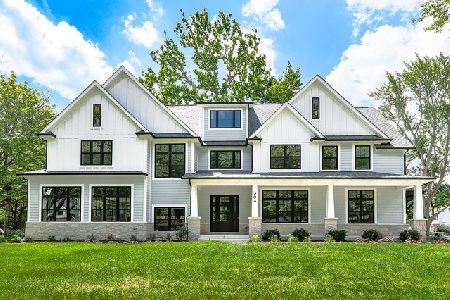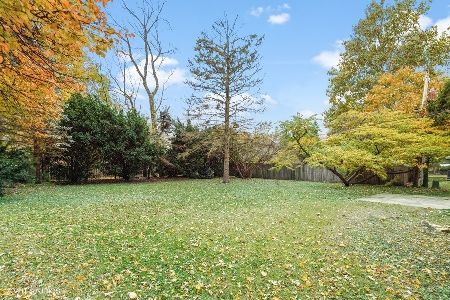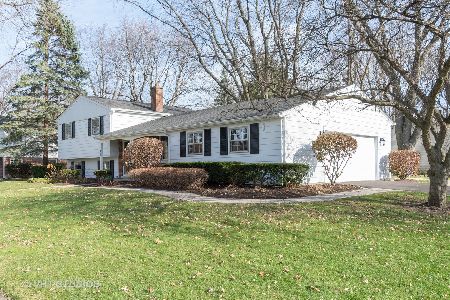1032 Brainard Street, Naperville, Illinois 60563
$441,000
|
Sold
|
|
| Status: | Closed |
| Sqft: | 2,196 |
| Cost/Sqft: | $205 |
| Beds: | 4 |
| Baths: | 3 |
| Year Built: | 1967 |
| Property Taxes: | $8,172 |
| Days On Market: | 2648 |
| Lot Size: | 0,24 |
Description
Be in as soon as you need to be BEFORE the holiday! Within minutes by bike or bus to the train or getting your kids to Beebe GS & Jefferson JH both in the neighborhood & join the swim/tennis club-amazing close to convenience in SAYBROOK. Totally redone in 2017, walls were removed, rooms re-purposed & a totally NEW kitchen put in (White cabinetry w/soft close doors, Whirlpool SS appl, granite tops, island & breakfast bar). Versatile LR/FR w/gas FP & great windows for great natural light. The 2nd floor offers 4 good sized BRS, including a NEW master BR addition, twin walk-in closets & luxurious brand NEW bath (twin sinks, granite tops & oversized shower). The family bath also offers twin sinks. 2.1 baths in all & all NEW. NEWLY Finished basement adds versatile rec/media room, workout room or office & well appointed laundry room. Plenty of storage space as well. Enjoy the oversized & fenced backyard w/paver patio & shed. OTHER recent major updates, including roof, driveway & electric
Property Specifics
| Single Family | |
| — | |
| Traditional | |
| 1967 | |
| Full | |
| — | |
| No | |
| 0.24 |
| Du Page | |
| Saybrook | |
| 0 / Not Applicable | |
| None | |
| Lake Michigan | |
| Public Sewer | |
| 10085605 | |
| 0807310002 |
Nearby Schools
| NAME: | DISTRICT: | DISTANCE: | |
|---|---|---|---|
|
Grade School
Beebe Elementary School |
203 | — | |
|
Middle School
Jefferson Junior High School |
203 | Not in DB | |
|
High School
Naperville North High School |
203 | Not in DB | |
Property History
| DATE: | EVENT: | PRICE: | SOURCE: |
|---|---|---|---|
| 11 Jan, 2019 | Sold | $441,000 | MRED MLS |
| 7 Dec, 2018 | Under contract | $449,900 | MRED MLS |
| — | Last price change | $455,000 | MRED MLS |
| 17 Sep, 2018 | Listed for sale | $469,000 | MRED MLS |
Room Specifics
Total Bedrooms: 4
Bedrooms Above Ground: 4
Bedrooms Below Ground: 0
Dimensions: —
Floor Type: Carpet
Dimensions: —
Floor Type: Carpet
Dimensions: —
Floor Type: Carpet
Full Bathrooms: 3
Bathroom Amenities: Separate Shower,Double Sink
Bathroom in Basement: 0
Rooms: Foyer,Recreation Room,Exercise Room
Basement Description: Finished
Other Specifics
| 2 | |
| Concrete Perimeter | |
| Asphalt | |
| Brick Paver Patio | |
| Cul-De-Sac,Fenced Yard,Landscaped,Wooded | |
| 70 X 144 | |
| Unfinished | |
| Full | |
| Vaulted/Cathedral Ceilings, Wood Laminate Floors | |
| Range, Microwave, Dishwasher, Refrigerator, Washer, Dryer, Disposal, Stainless Steel Appliance(s) | |
| Not in DB | |
| — | |
| — | |
| — | |
| Gas Log, Gas Starter |
Tax History
| Year | Property Taxes |
|---|---|
| 2019 | $8,172 |
Contact Agent
Nearby Similar Homes
Nearby Sold Comparables
Contact Agent
Listing Provided By
Baird & Warner


