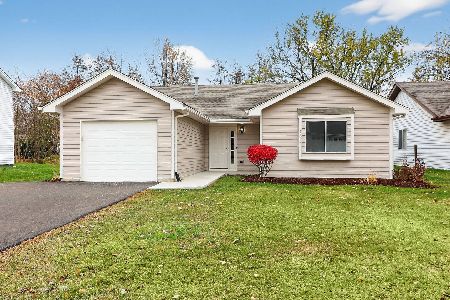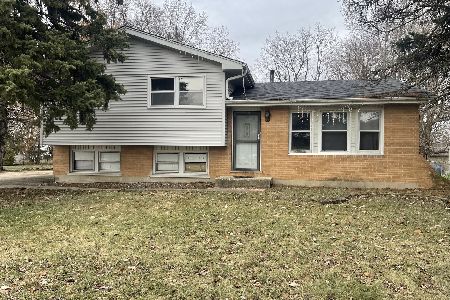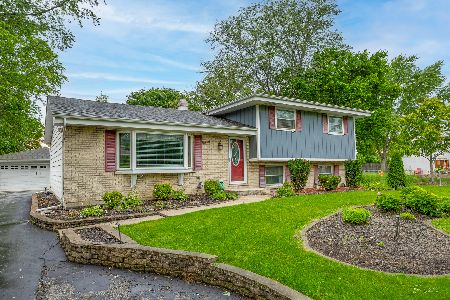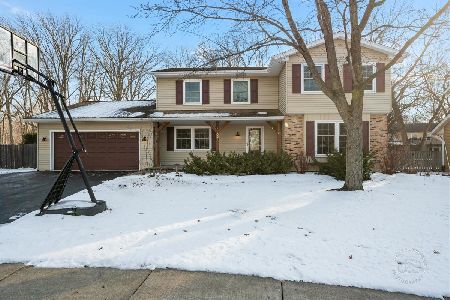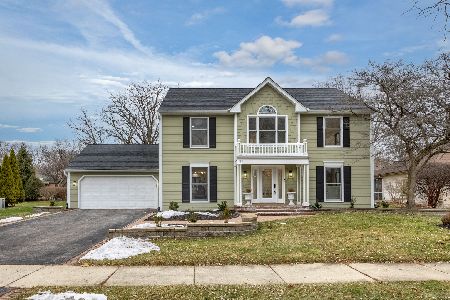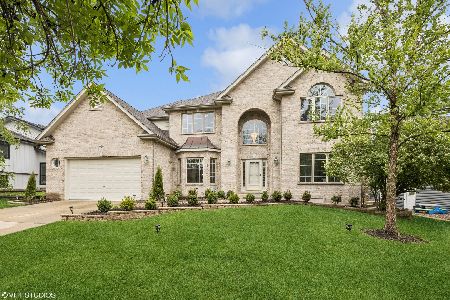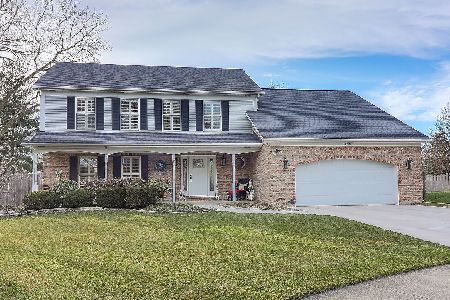1032 Buckingham Drive, Naperville, Illinois 60563
$402,000
|
Sold
|
|
| Status: | Closed |
| Sqft: | 2,780 |
| Cost/Sqft: | $149 |
| Beds: | 3 |
| Baths: | 3 |
| Year Built: | 1983 |
| Property Taxes: | $8,239 |
| Days On Market: | 4745 |
| Lot Size: | 0,00 |
Description
Beautiful 3400 totall sqft contemporary quad level home. Front view of park. Fully remodeled kitchen w/cherry cabinets, stainless and granite. Finished sub basement w/full bathroom (cld b 4th BR). Inviting sunroom that leads to custom paver patio with open view. Private mstr bedroom suite on top level with luxury bath and open loft area. Volume ceilings and skylights throughout. Professionally painted. Move in ready.
Property Specifics
| Single Family | |
| — | |
| Contemporary | |
| 1983 | |
| Partial | |
| — | |
| No | |
| — |
| Du Page | |
| Yorkshire Manor | |
| 0 / Not Applicable | |
| None | |
| Lake Michigan | |
| Public Sewer | |
| 08261885 | |
| 0808305004 |
Nearby Schools
| NAME: | DISTRICT: | DISTANCE: | |
|---|---|---|---|
|
Grade School
Beebe Elementary School |
203 | — | |
|
Middle School
Jefferson Junior High School |
203 | Not in DB | |
|
High School
Naperville North High School |
203 | Not in DB | |
Property History
| DATE: | EVENT: | PRICE: | SOURCE: |
|---|---|---|---|
| 25 Apr, 2011 | Sold | $390,000 | MRED MLS |
| 15 Mar, 2011 | Under contract | $405,000 | MRED MLS |
| — | Last price change | $419,900 | MRED MLS |
| 28 Oct, 2010 | Listed for sale | $419,900 | MRED MLS |
| 15 May, 2013 | Sold | $402,000 | MRED MLS |
| 24 Feb, 2013 | Under contract | $415,000 | MRED MLS |
| 30 Jan, 2013 | Listed for sale | $415,000 | MRED MLS |
Room Specifics
Total Bedrooms: 3
Bedrooms Above Ground: 3
Bedrooms Below Ground: 0
Dimensions: —
Floor Type: Carpet
Dimensions: —
Floor Type: Carpet
Full Bathrooms: 3
Bathroom Amenities: Separate Shower
Bathroom in Basement: 1
Rooms: Loft,Sun Room
Basement Description: Finished,Sub-Basement
Other Specifics
| 2 | |
| — | |
| Asphalt | |
| Deck | |
| Park Adjacent | |
| 119X74 | |
| — | |
| Full | |
| Vaulted/Cathedral Ceilings, Skylight(s) | |
| Range, Microwave, Dishwasher, Refrigerator, Washer, Dryer, Disposal | |
| Not in DB | |
| — | |
| — | |
| — | |
| — |
Tax History
| Year | Property Taxes |
|---|---|
| 2011 | $8,139 |
| 2013 | $8,239 |
Contact Agent
Nearby Similar Homes
Nearby Sold Comparables
Contact Agent
Listing Provided By
Keller Williams Infinity

