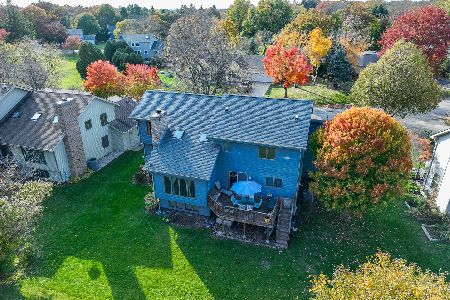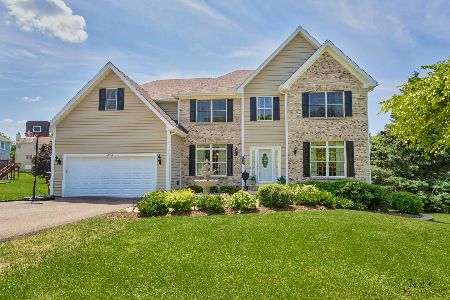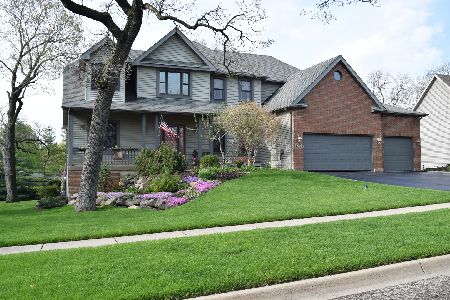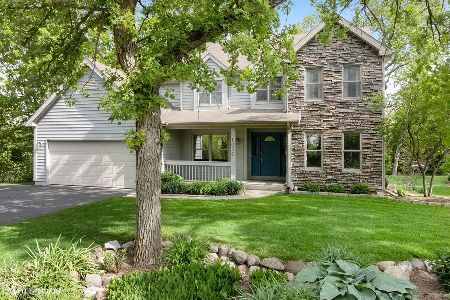1032 Golden Avenue, Woodstock, Illinois 60098
$425,000
|
Sold
|
|
| Status: | Closed |
| Sqft: | 2,697 |
| Cost/Sqft: | $144 |
| Beds: | 5 |
| Baths: | 5 |
| Year Built: | 2000 |
| Property Taxes: | $10,044 |
| Days On Market: | 1781 |
| Lot Size: | 0,43 |
Description
Looking for a unique home with lots of elbow room? Checkout this custom, one owner home with over 4000 sq ft of finished living space. Open concept main floor living area, with 2 story family room with fireplace, 9' foot ceiling throughout the rest of the main floor, dining room has Brazilian cherry floors and crown molding. The large updated kitchen has 8' X 4' quartz center island, tile backsplash, solid surface countertops and built in appliances. Your guest will enjoy the main floor easy access bedroom and attached bath. Great for the in-laws. Also located on the main floor is a private office and living room. On the 2nd floor you'll find a large master suite with a large walk-in closet, tray ceilings, separate tub and shower and double sinks. 2 additional bedrooms and full bath and loft area are located on the 2nd floor as well. The walkout lower level provides a large rec area with pool table and fireplace, a 5th bedroom and 4th full bath as well as tons of extra storage. This home has low maintenance exterior. The furnace and ac were replaced in 2018 and also has an energy efficient tankless water heater. Enjoy the nearly half acre, private, park like yard with 100 year old oaks. Spend your summers relaxing in your screened-in porch with a tree house view or around the outdoor firepit. In addition to the 3 car garage there is a shed in the back for kids toys and garden tools. This home is located on a quiet street within walking distance of 2 city parks, walking paths, and nature area as well as a short distance to schools, downtown area and train station. You'll not find another home like this in town. Don't miss this opportunity.
Property Specifics
| Single Family | |
| — | |
| — | |
| 2000 | |
| Full,Walkout | |
| — | |
| No | |
| 0.43 |
| Mc Henry | |
| — | |
| — / Not Applicable | |
| None | |
| Public | |
| Public Sewer | |
| 11021013 | |
| 1307329011 |
Nearby Schools
| NAME: | DISTRICT: | DISTANCE: | |
|---|---|---|---|
|
Grade School
Westwood Elementary School |
200 | — | |
|
Middle School
Creekside Middle School |
200 | Not in DB | |
|
High School
Woodstock High School |
200 | Not in DB | |
Property History
| DATE: | EVENT: | PRICE: | SOURCE: |
|---|---|---|---|
| 11 Jun, 2021 | Sold | $425,000 | MRED MLS |
| 17 Mar, 2021 | Under contract | $389,000 | MRED MLS |
| 13 Mar, 2021 | Listed for sale | $389,000 | MRED MLS |
| 7 May, 2025 | Sold | $540,000 | MRED MLS |
| 26 Mar, 2025 | Under contract | $545,000 | MRED MLS |
| 10 Mar, 2025 | Listed for sale | $545,000 | MRED MLS |
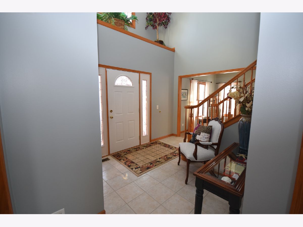
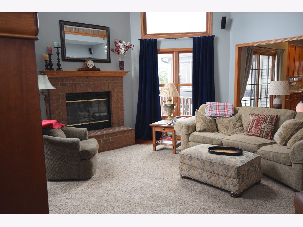
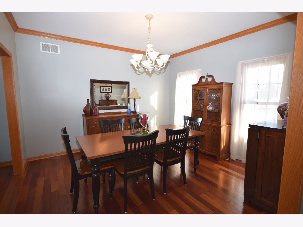
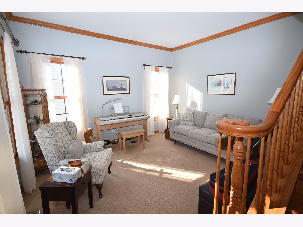
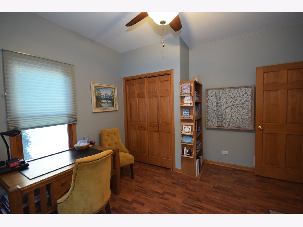
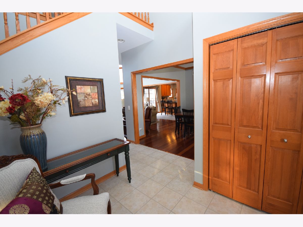
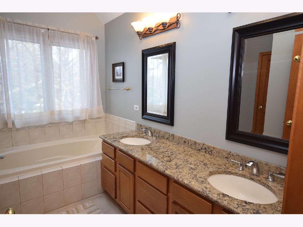
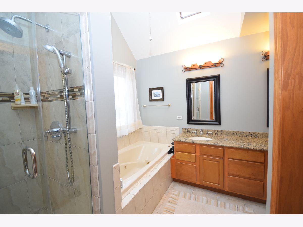
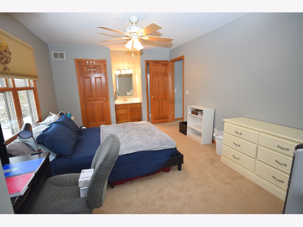
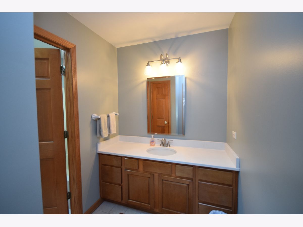
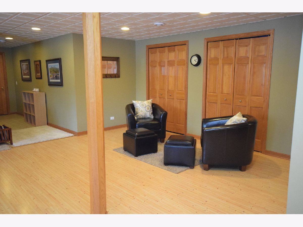
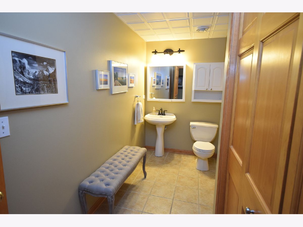
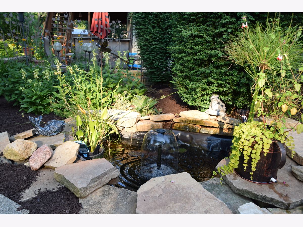
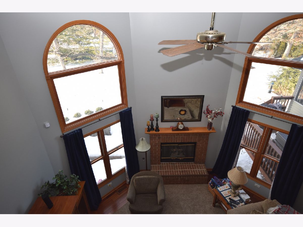
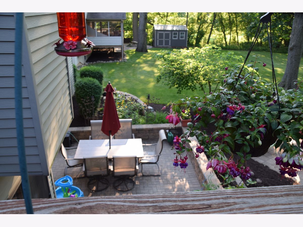
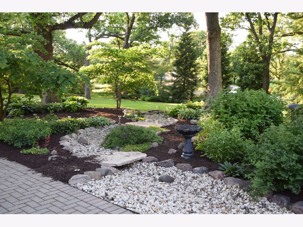
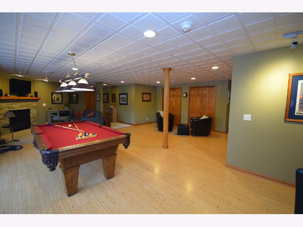
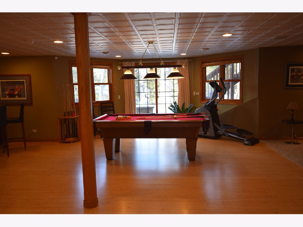
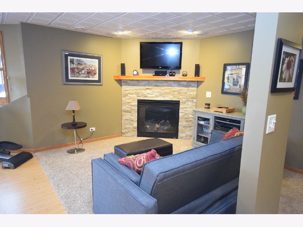
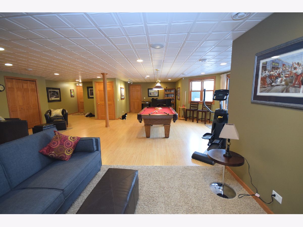
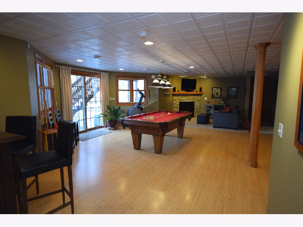
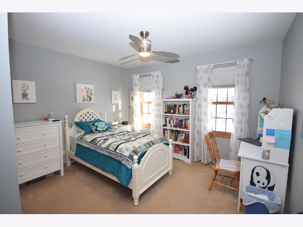
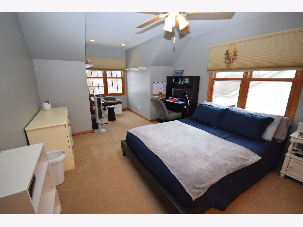
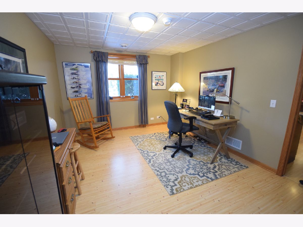
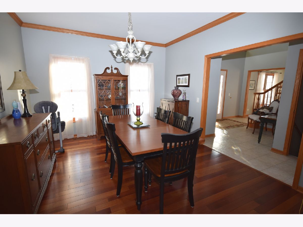
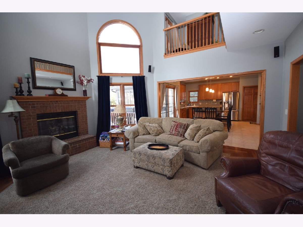
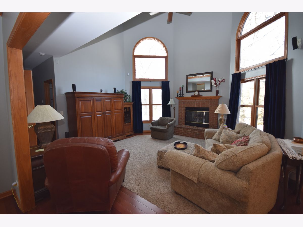
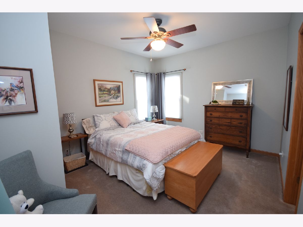
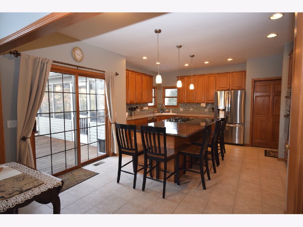
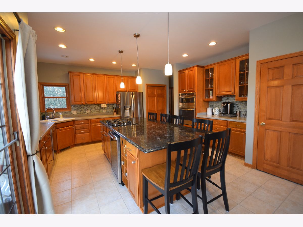
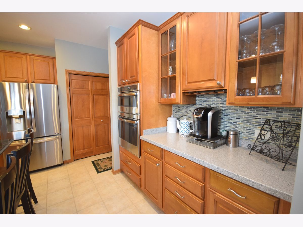
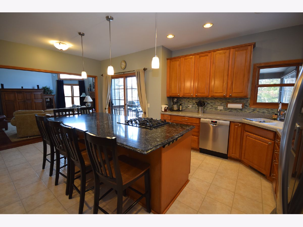
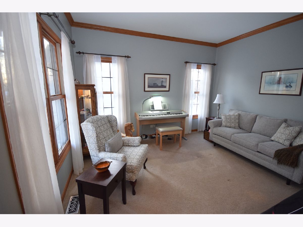
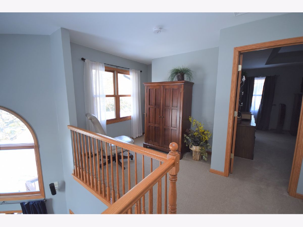
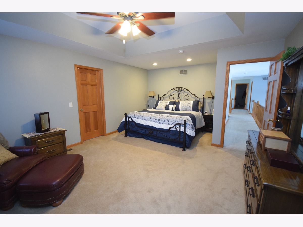
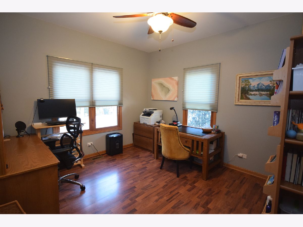
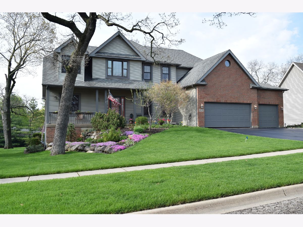
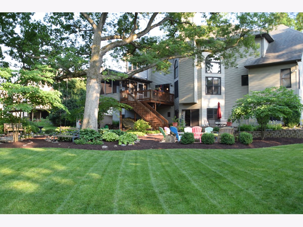
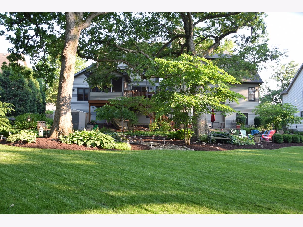
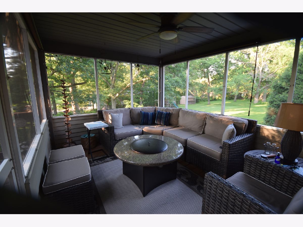
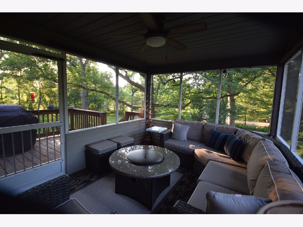
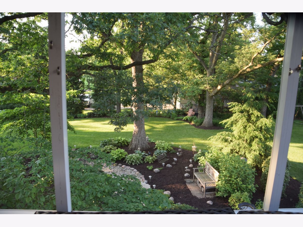
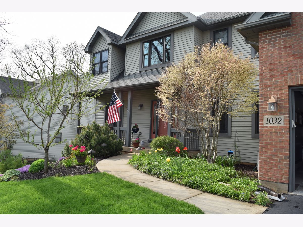
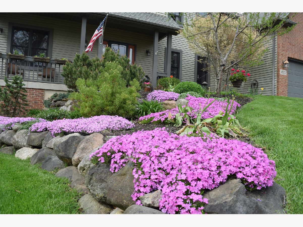
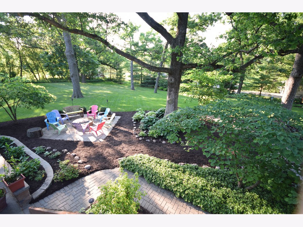
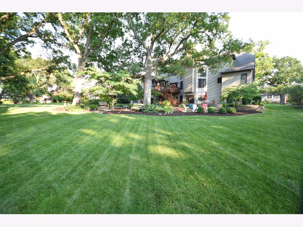
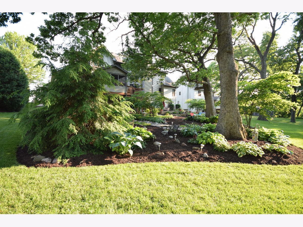
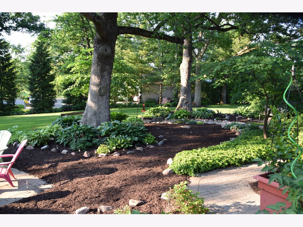
Room Specifics
Total Bedrooms: 5
Bedrooms Above Ground: 5
Bedrooms Below Ground: 0
Dimensions: —
Floor Type: Carpet
Dimensions: —
Floor Type: Carpet
Dimensions: —
Floor Type: Carpet
Dimensions: —
Floor Type: —
Full Bathrooms: 5
Bathroom Amenities: Separate Shower,Double Sink
Bathroom in Basement: 1
Rooms: Bedroom 5,Office,Recreation Room,Screened Porch,Family Room,Foyer,Loft,Walk In Closet
Basement Description: Finished,Exterior Access
Other Specifics
| 3 | |
| Concrete Perimeter | |
| Asphalt | |
| Deck, Patio, Porch Screened, Outdoor Grill | |
| Landscaped,Mature Trees | |
| 93X200 | |
| — | |
| Full | |
| Vaulted/Cathedral Ceilings, Skylight(s), Hardwood Floors, Wood Laminate Floors, First Floor Bedroom, In-Law Arrangement, First Floor Laundry, First Floor Full Bath, Built-in Features, Walk-In Closet(s), Ceiling - 9 Foot | |
| Range, Microwave, Dishwasher, Refrigerator, Freezer, Washer, Dryer, Disposal, Stainless Steel Appliance(s), Wine Refrigerator, Cooktop, Built-In Oven, Gas Cooktop | |
| Not in DB | |
| — | |
| — | |
| — | |
| Gas Log |
Tax History
| Year | Property Taxes |
|---|---|
| 2021 | $10,044 |
| 2025 | $11,423 |
Contact Agent
Nearby Similar Homes
Nearby Sold Comparables
Contact Agent
Listing Provided By
Berkshire Hathaway HomeServices Starck Real Estate

