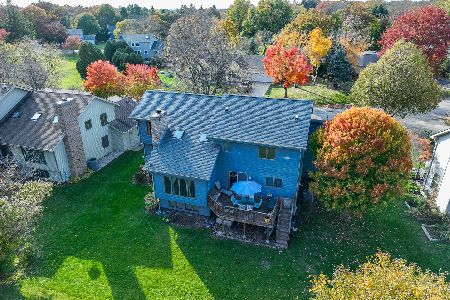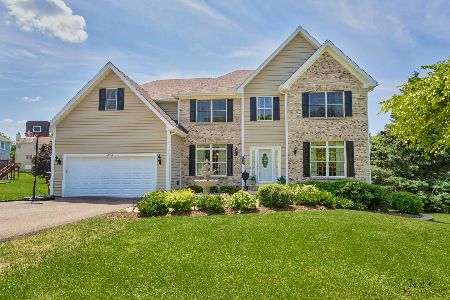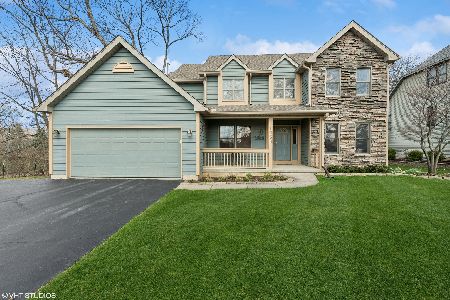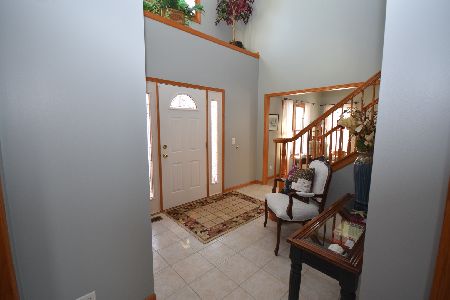1036 Golden Avenue, Woodstock, Illinois 60098
$355,500
|
Sold
|
|
| Status: | Closed |
| Sqft: | 2,125 |
| Cost/Sqft: | $160 |
| Beds: | 4 |
| Baths: | 3 |
| Year Built: | 1999 |
| Property Taxes: | $8,274 |
| Days On Market: | 1710 |
| Lot Size: | 0,43 |
Description
From the moment you pull up, you'll feel right at home! A custom, quality cedar and stone front two-story home features open first floor living and a finished partial basement. Kitchen amenities include granite counters, modern open shelving, and prep island. Everyone can be included in the fun with the adjoining eat-in area that flows into the cozy family room with its gas start fireplace. A front living room, separate dining room, and four bedrooms on the second floor provide plenty of options for an at home office (or two). The home also has dual staircases for easy access to upstairs. Extra deep, heated, two car garage and a shed for all of your extra toys and tools. Expand your summer adventures outside on the brick paved patio with built-in fire pit, large deck that adjoins the screened in porch or play ball in the large backyard! Updated mechanicals include the water heater (2021), high-efficiency furnace (2019), central humidifier and media air filter. The end of the street location plus proximity to the all the city park has to offer and the downtown square with its dining, shopping and entertainment options provides both peace and convenience!
Property Specifics
| Single Family | |
| — | |
| — | |
| 1999 | |
| Partial,English | |
| CUSTOM | |
| No | |
| 0.43 |
| Mc Henry | |
| — | |
| 0 / Not Applicable | |
| None | |
| Public | |
| Public Sewer | |
| 11097603 | |
| 1307329010 |
Nearby Schools
| NAME: | DISTRICT: | DISTANCE: | |
|---|---|---|---|
|
Grade School
Westwood Elementary School |
200 | — | |
|
Middle School
Creekside Middle School |
200 | Not in DB | |
|
High School
Woodstock High School |
200 | Not in DB | |
Property History
| DATE: | EVENT: | PRICE: | SOURCE: |
|---|---|---|---|
| 23 Mar, 2018 | Sold | $236,000 | MRED MLS |
| 21 Feb, 2018 | Under contract | $250,000 | MRED MLS |
| 29 Dec, 2017 | Listed for sale | $250,000 | MRED MLS |
| 18 Jun, 2021 | Sold | $355,500 | MRED MLS |
| 26 May, 2021 | Under contract | $339,900 | MRED MLS |
| 23 May, 2021 | Listed for sale | $339,900 | MRED MLS |
| 5 Jun, 2024 | Sold | $430,000 | MRED MLS |
| 6 May, 2024 | Under contract | $419,900 | MRED MLS |
| — | Last price change | $429,900 | MRED MLS |
| 16 Apr, 2024 | Listed for sale | $429,900 | MRED MLS |
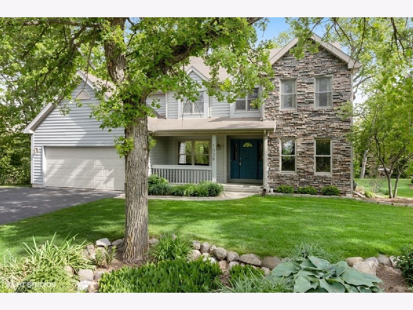
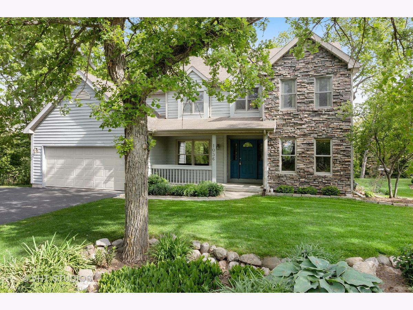
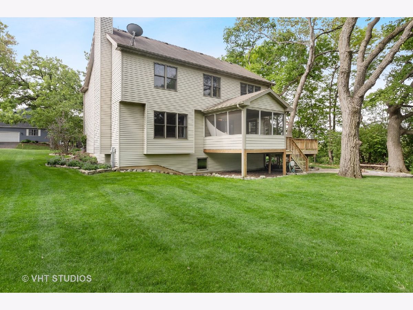
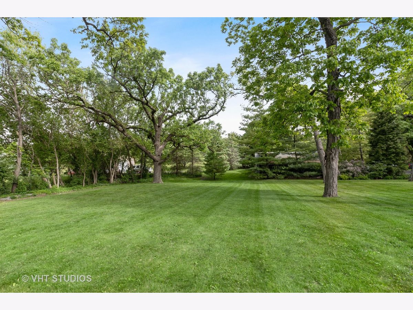
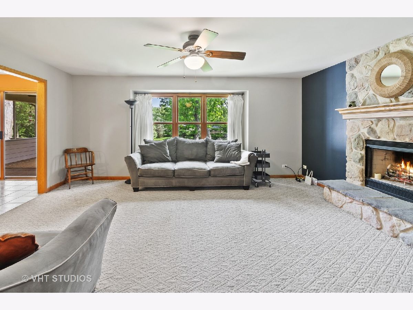
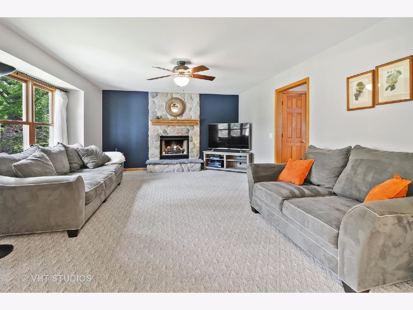
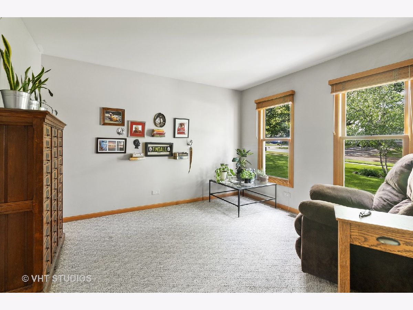
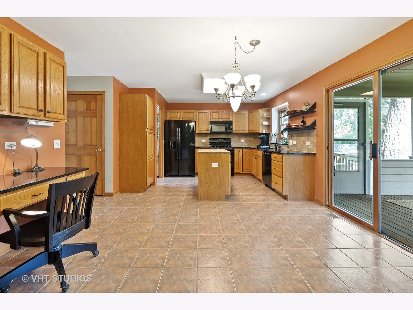
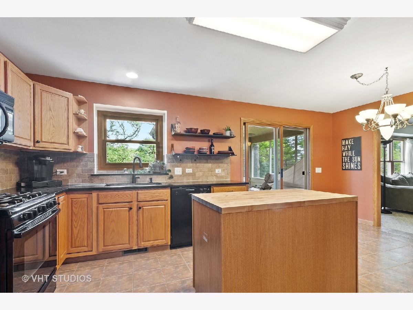
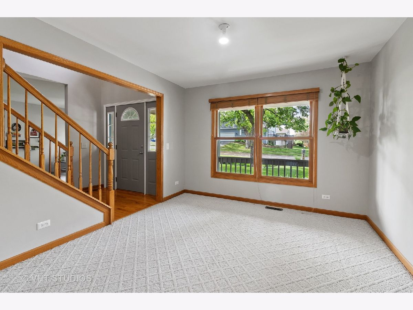
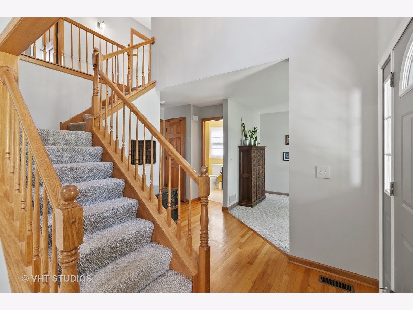
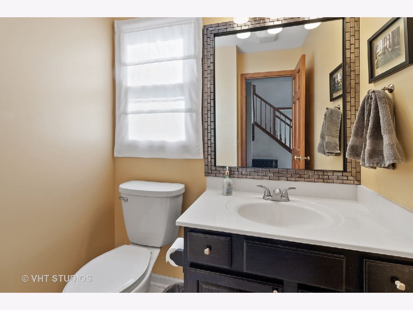
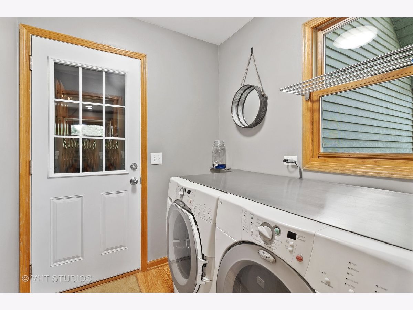
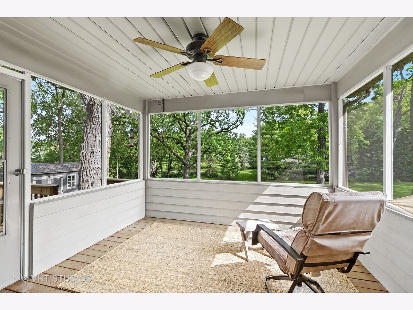
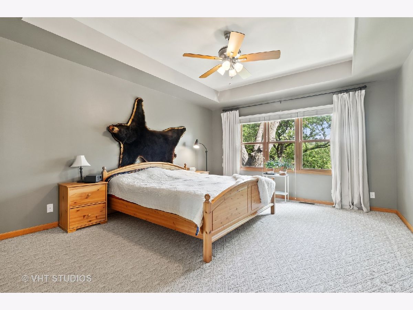
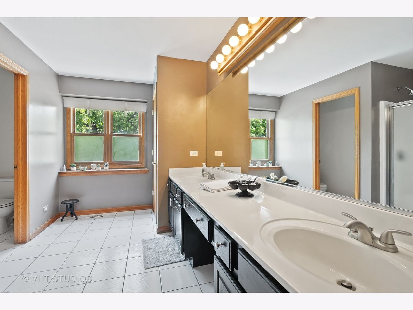
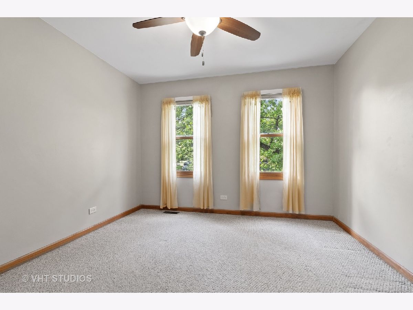
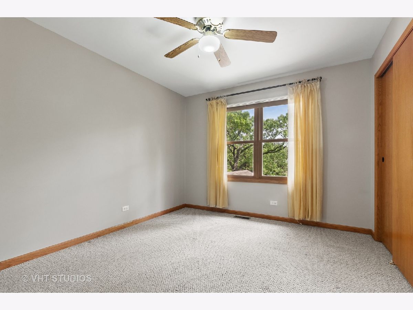
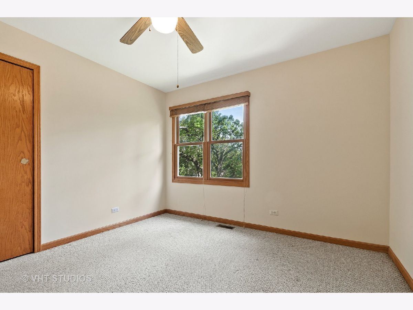
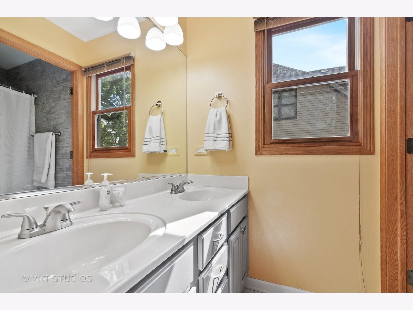
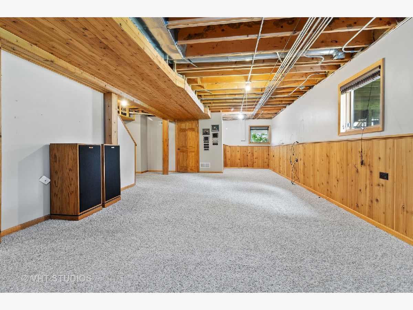
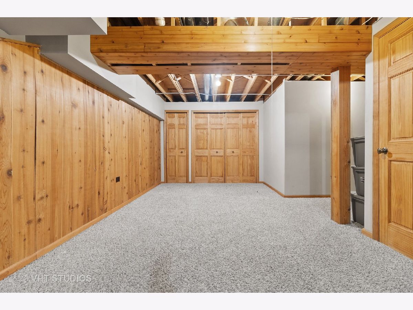
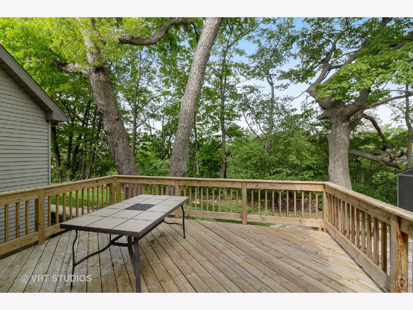
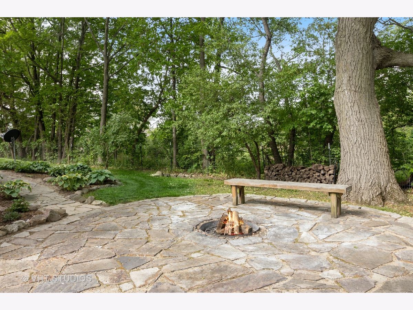
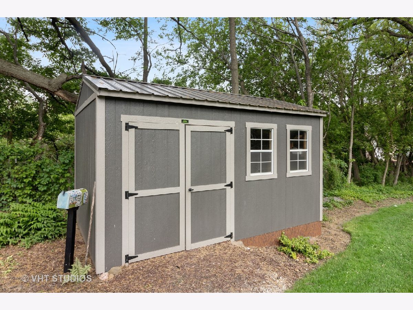
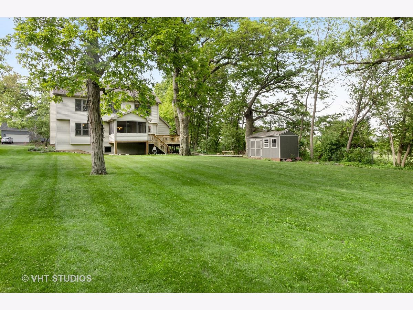
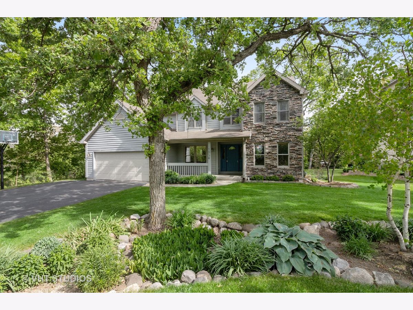
Room Specifics
Total Bedrooms: 4
Bedrooms Above Ground: 4
Bedrooms Below Ground: 0
Dimensions: —
Floor Type: Carpet
Dimensions: —
Floor Type: Carpet
Dimensions: —
Floor Type: Carpet
Full Bathrooms: 3
Bathroom Amenities: Separate Shower,Double Sink
Bathroom in Basement: 0
Rooms: Eating Area,Screened Porch,Foyer,Deck,Recreation Room
Basement Description: Finished,Lookout
Other Specifics
| 2 | |
| Concrete Perimeter | |
| Asphalt | |
| Deck, Porch, Storms/Screens | |
| Mature Trees | |
| 90 X 200 | |
| Unfinished | |
| Full | |
| Hardwood Floors, First Floor Laundry, Walk-In Closet(s), Coffered Ceiling(s), Separate Dining Room | |
| Range, Microwave, Dishwasher, Refrigerator, Washer, Dryer, Disposal | |
| Not in DB | |
| Curbs, Sidewalks, Street Lights, Street Paved | |
| — | |
| — | |
| Wood Burning, Gas Starter |
Tax History
| Year | Property Taxes |
|---|---|
| 2018 | $7,653 |
| 2021 | $8,274 |
| 2024 | $9,087 |
Contact Agent
Nearby Similar Homes
Nearby Sold Comparables
Contact Agent
Listing Provided By
Berkshire Hathaway HomeServices Starck Real Estate

