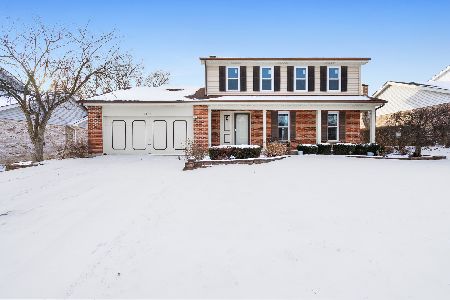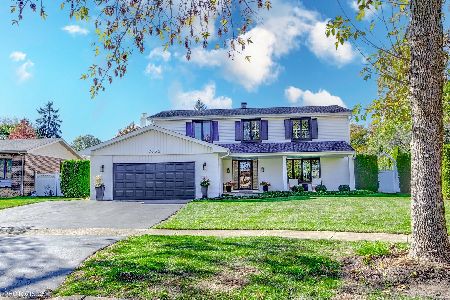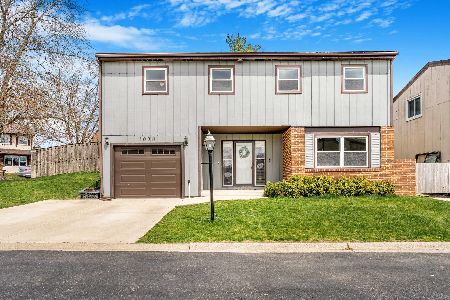1032 Hinswood Drive, Darien, Illinois 60561
$392,000
|
Sold
|
|
| Status: | Closed |
| Sqft: | 1,868 |
| Cost/Sqft: | $214 |
| Beds: | 3 |
| Baths: | 3 |
| Year Built: | 1975 |
| Property Taxes: | $6,538 |
| Days On Market: | 240 |
| Lot Size: | 0,00 |
Description
LISTED FOR SALE ONLY. NOT LISTED FOR RENT. This is a STUNNING property in the Hinswood Patio Homes Subdivision of Darien. Over 1860 sq ft of living space. Fresh paint and new carpeting from top to bottom. Convenient second floor laundry room. White trim and doors. Brick fireplace in the family room. Granite tops, white cabinetry and stainless-steel appliances in the kitchen. A huge primary bedroom suite (two rooms have been combined) with two closets and a private full bath. 1 Car attached garage and a fully fenced yard. This location is just blocks to the I-55 Interchange and is within walking distance to local parks.
Property Specifics
| Single Family | |
| — | |
| — | |
| 1975 | |
| — | |
| — | |
| No | |
| — |
| — | |
| Hinswood | |
| 75 / Quarterly | |
| — | |
| — | |
| — | |
| 12378644 | |
| 0934113031 |
Nearby Schools
| NAME: | DISTRICT: | DISTANCE: | |
|---|---|---|---|
|
Grade School
Concord Elementary School |
63 | — | |
|
Middle School
Cass Junior High School |
63 | Not in DB | |
|
High School
Hinsdale South High School |
86 | Not in DB | |
Property History
| DATE: | EVENT: | PRICE: | SOURCE: |
|---|---|---|---|
| 27 Aug, 2025 | Sold | $392,000 | MRED MLS |
| 4 Aug, 2025 | Under contract | $399,900 | MRED MLS |
| — | Last price change | $409,900 | MRED MLS |
| 29 May, 2025 | Listed for sale | $419,900 | MRED MLS |
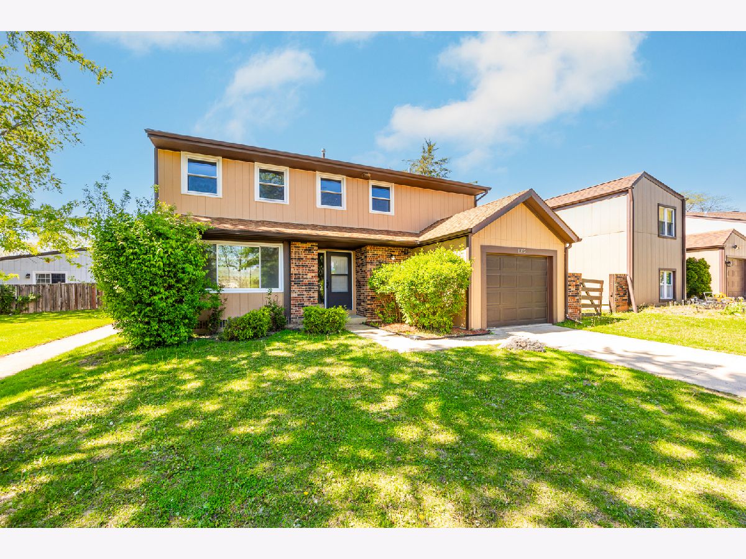
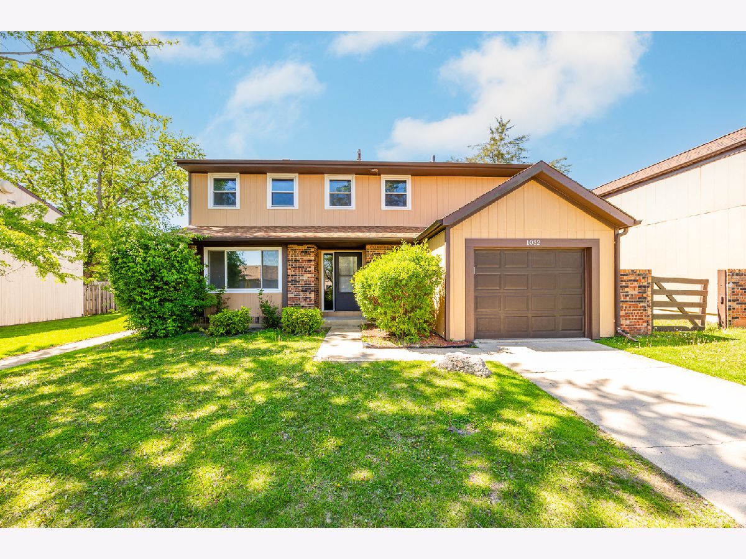
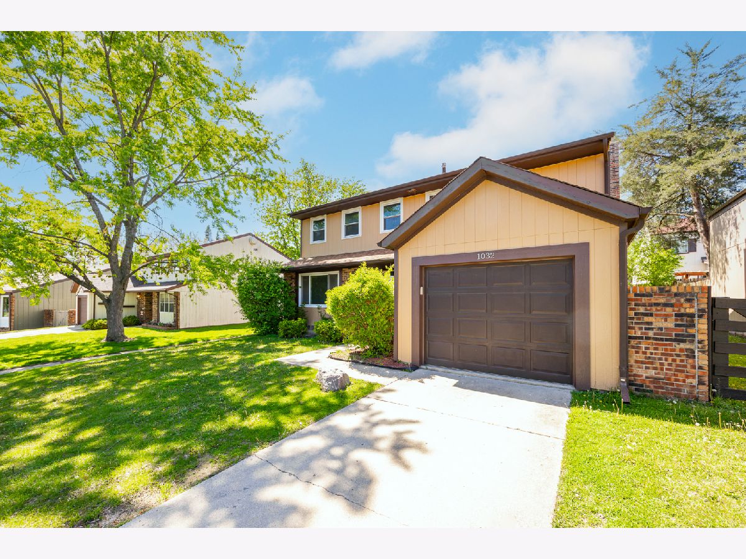
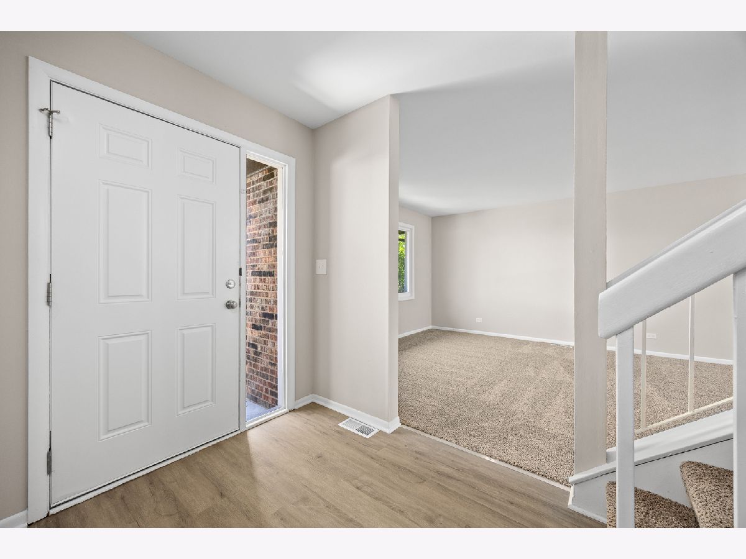
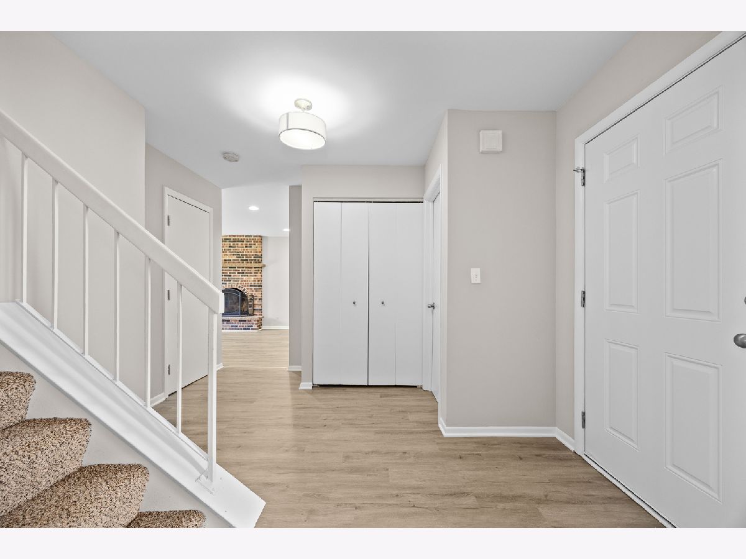







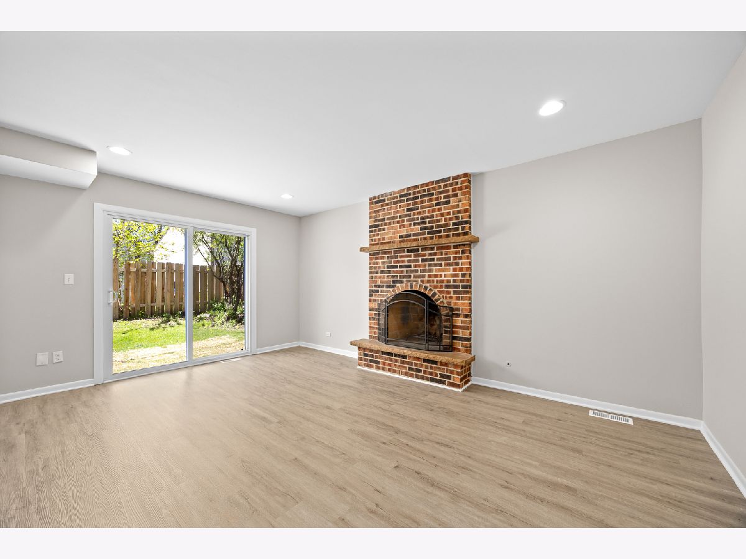



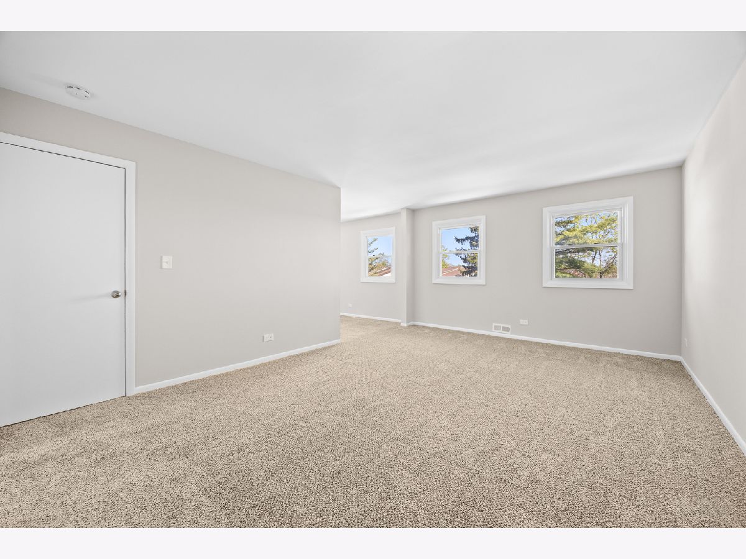





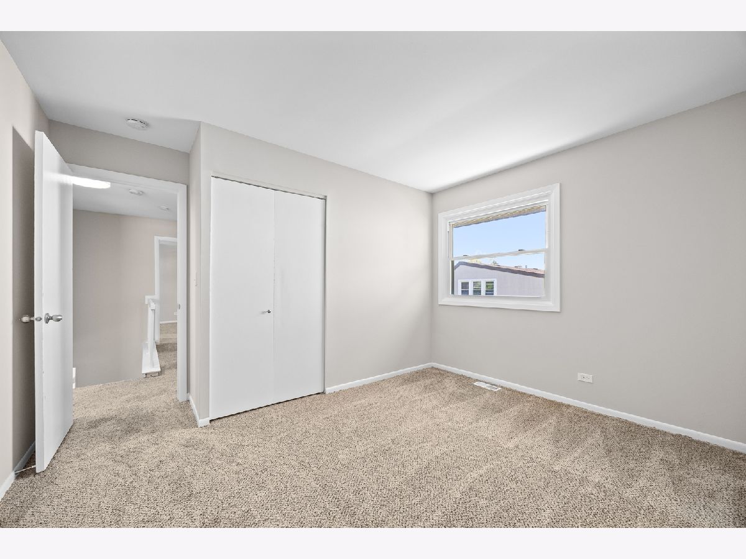




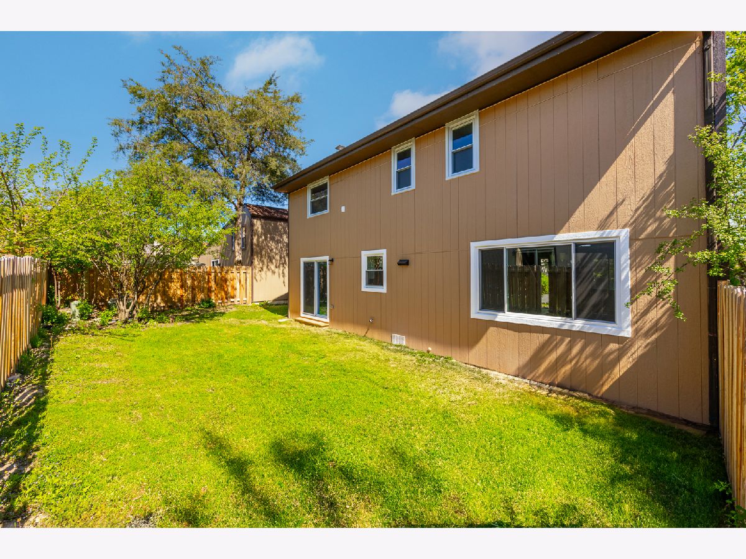

Room Specifics
Total Bedrooms: 3
Bedrooms Above Ground: 3
Bedrooms Below Ground: 0
Dimensions: —
Floor Type: —
Dimensions: —
Floor Type: —
Full Bathrooms: 3
Bathroom Amenities: —
Bathroom in Basement: 0
Rooms: —
Basement Description: —
Other Specifics
| 1 | |
| — | |
| — | |
| — | |
| — | |
| 80X50 | |
| — | |
| — | |
| — | |
| — | |
| Not in DB | |
| — | |
| — | |
| — | |
| — |
Tax History
| Year | Property Taxes |
|---|---|
| 2025 | $6,538 |
Contact Agent
Nearby Similar Homes
Nearby Sold Comparables
Contact Agent
Listing Provided By
RE/MAX Professionals



