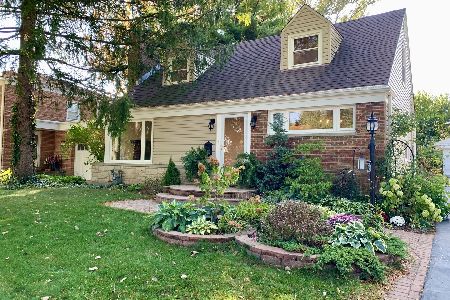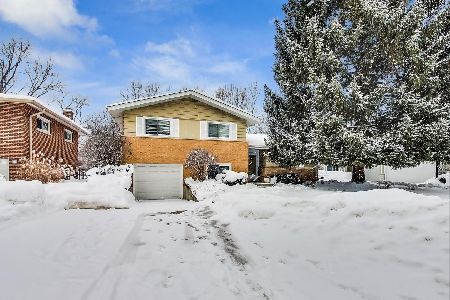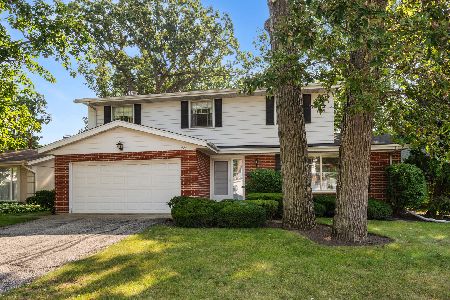1032 Kenton Road, Deerfield, Illinois 60015
$830,000
|
Sold
|
|
| Status: | Closed |
| Sqft: | 3,600 |
| Cost/Sqft: | $244 |
| Beds: | 4 |
| Baths: | 5 |
| Year Built: | 2002 |
| Property Taxes: | $23,946 |
| Days On Market: | 1947 |
| Lot Size: | 0,00 |
Description
Wonderful newer construction home in NE Deerfield has fabulous open floor plan and is priced to sell! Gourmet cook's kitchen has island w/seating, high end appliances & large eating area opens to family room with beautiful stone fireplace. 1st floor office/play room with french doors. Spacious upstairs layout includes 4 Bedrooms, all have walk-in closets & one has a bonus room, 3 baths & 2nd floor laundry. Primary Suite boasts tray ceiling, large walk-in closet with built-in organizers & luxurious bath with steam shower & aerated tub. Freshly painted and new carpet. Basement has rec area, media room (includes projection TV & surround sound), 5th bedroom & bath. Fenced yard w/pavers patio & underground sprinklers. 3 car garage (one is primarily used for storage) opens to mudroom. This well maintained home is larger than new construction at similar price point. Approx 3600 sq ft on 1st & 2nd floor. Great location near town, schools, Deerspring park/pool, train & easy access to expressway.
Property Specifics
| Single Family | |
| — | |
| Colonial | |
| 2002 | |
| Full | |
| CUSTOM | |
| No | |
| — |
| Lake | |
| — | |
| 0 / Not Applicable | |
| None | |
| Public | |
| Public Sewer | |
| 10748215 | |
| 16283140180000 |
Nearby Schools
| NAME: | DISTRICT: | DISTANCE: | |
|---|---|---|---|
|
Grade School
Kipling Elementary School |
109 | — | |
|
Middle School
Alan B Shepard Middle School |
109 | Not in DB | |
|
High School
Deerfield High School |
113 | Not in DB | |
Property History
| DATE: | EVENT: | PRICE: | SOURCE: |
|---|---|---|---|
| 27 Sep, 2019 | Under contract | $0 | MRED MLS |
| 26 Jul, 2019 | Listed for sale | $0 | MRED MLS |
| 16 Feb, 2021 | Sold | $830,000 | MRED MLS |
| 29 Dec, 2020 | Under contract | $879,000 | MRED MLS |
| 25 Sep, 2020 | Listed for sale | $879,000 | MRED MLS |
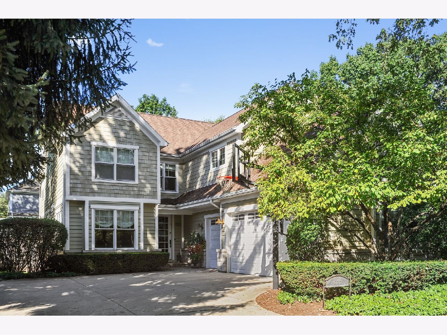
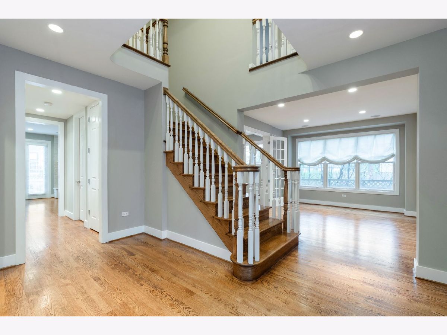
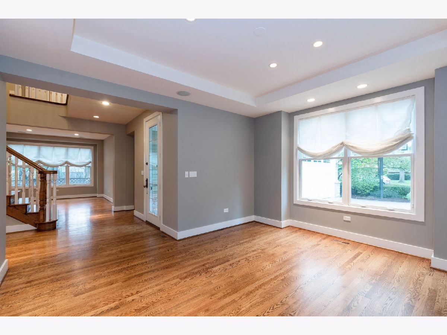
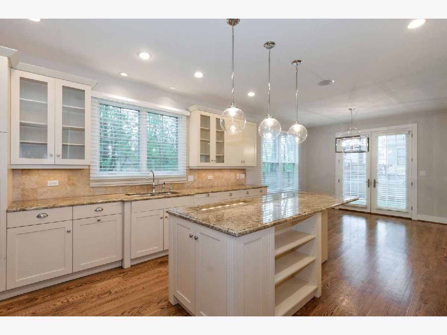
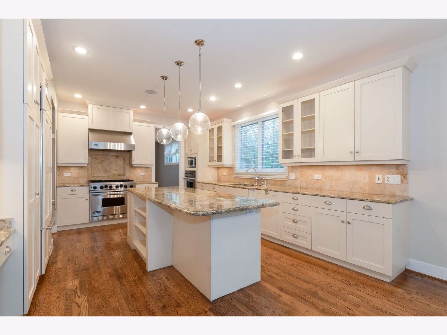
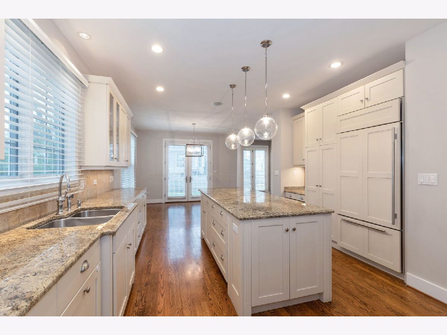
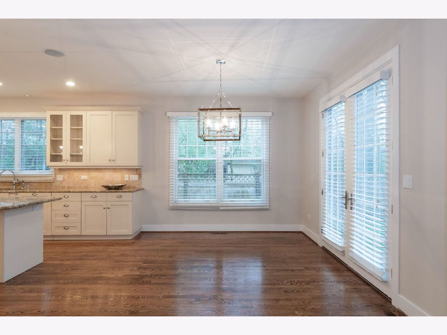
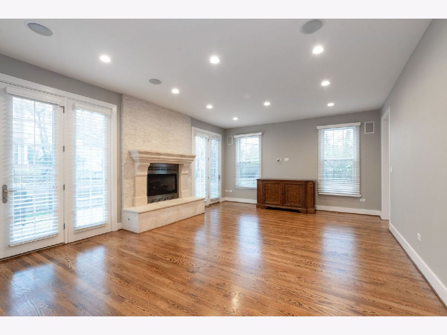
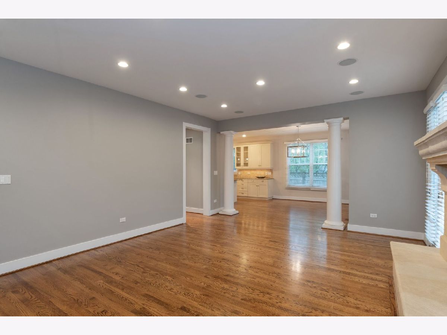
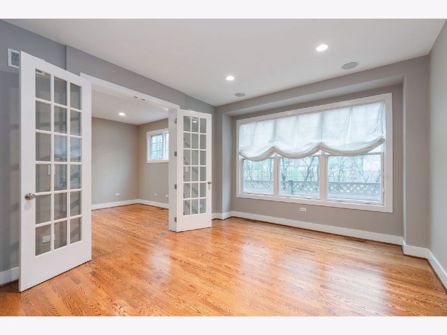
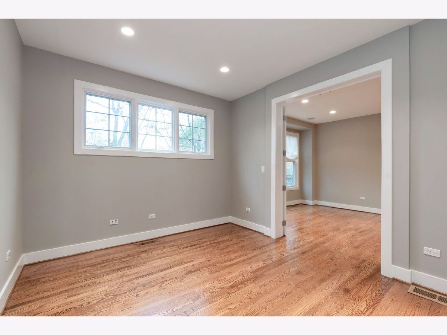
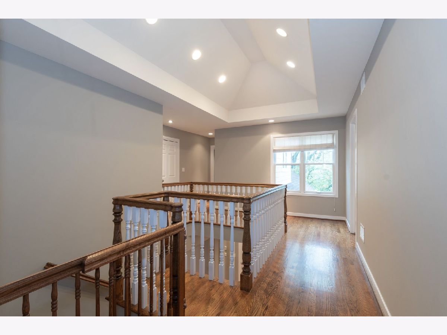
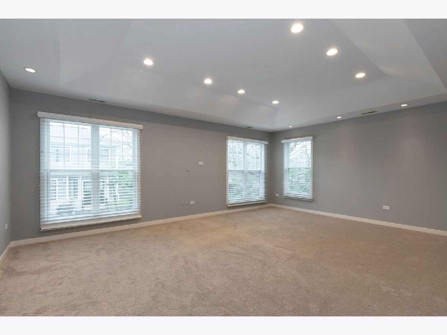
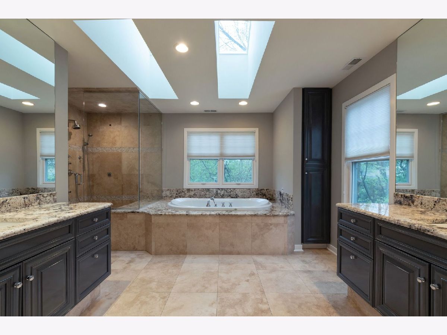
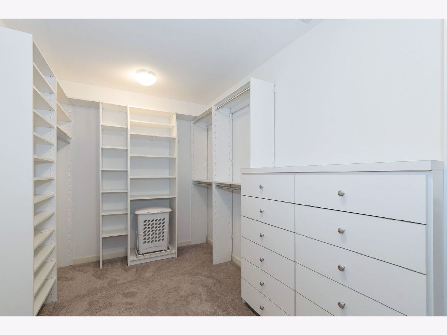
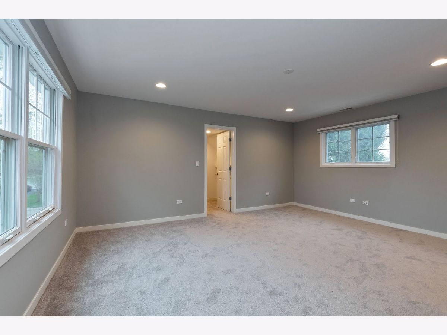
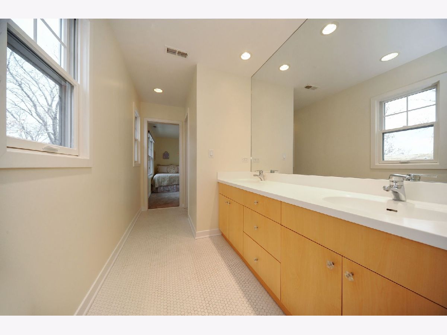
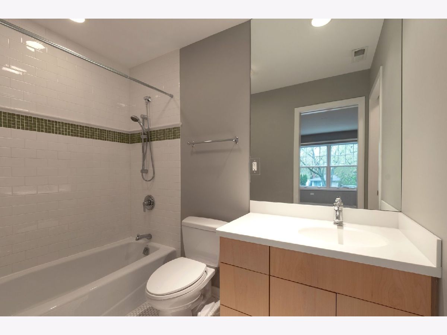
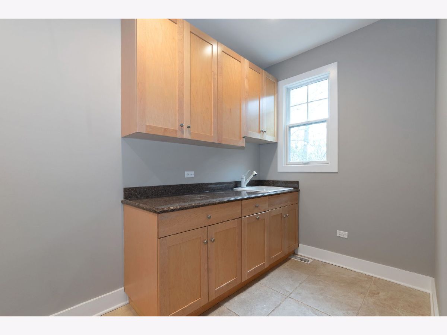
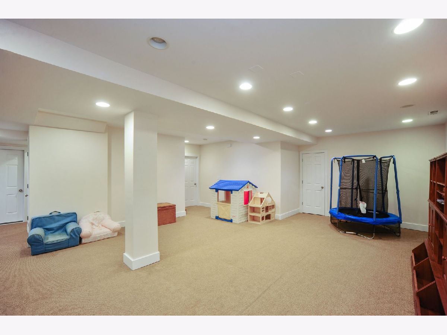
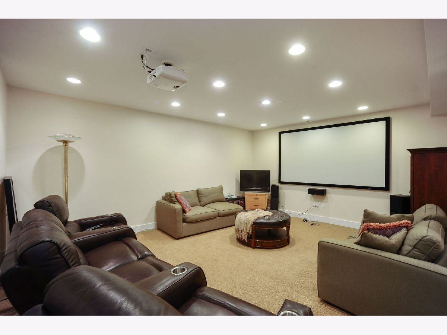
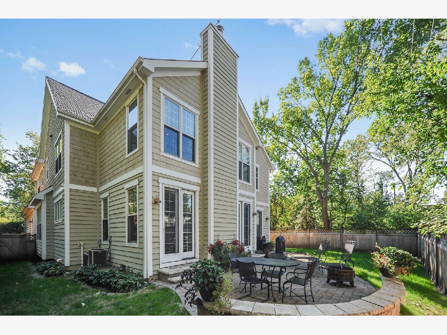
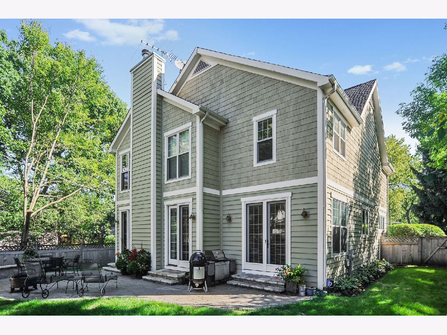
Room Specifics
Total Bedrooms: 5
Bedrooms Above Ground: 4
Bedrooms Below Ground: 1
Dimensions: —
Floor Type: Carpet
Dimensions: —
Floor Type: Carpet
Dimensions: —
Floor Type: Carpet
Dimensions: —
Floor Type: —
Full Bathrooms: 5
Bathroom Amenities: Whirlpool,Separate Shower,Steam Shower,Double Sink
Bathroom in Basement: 1
Rooms: Bedroom 5,Media Room,Recreation Room,Breakfast Room
Basement Description: Finished
Other Specifics
| 3 | |
| Concrete Perimeter | |
| Concrete | |
| Brick Paver Patio | |
| Fenced Yard | |
| 60 X 135 | |
| — | |
| Full | |
| Hardwood Floors, Second Floor Laundry, Walk-In Closet(s), Ceilings - 9 Foot, Open Floorplan, Some Carpeting, Some Window Treatmnt, Granite Counters, Separate Dining Room | |
| Range, Microwave, Dishwasher, High End Refrigerator, Washer, Dryer, Disposal | |
| Not in DB | |
| Park, Pool, Sidewalks, Street Lights, Street Paved | |
| — | |
| — | |
| Gas Starter |
Tax History
| Year | Property Taxes |
|---|---|
| 2021 | $23,946 |
Contact Agent
Nearby Similar Homes
Nearby Sold Comparables
Contact Agent
Listing Provided By
@properties






