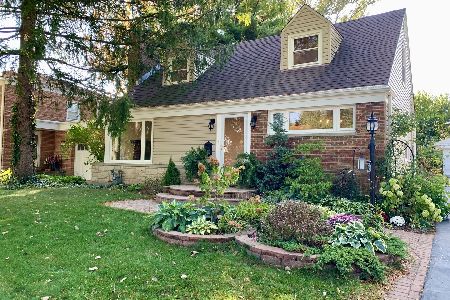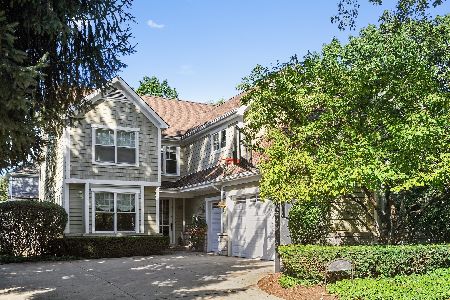1050 Kenton Road, Deerfield, Illinois 60015
$479,000
|
Sold
|
|
| Status: | Closed |
| Sqft: | 2,274 |
| Cost/Sqft: | $197 |
| Beds: | 4 |
| Baths: | 2 |
| Year Built: | 1958 |
| Property Taxes: | $11,191 |
| Days On Market: | 1536 |
| Lot Size: | 0,20 |
Description
Sun drenched and expanded quad split level home just minutes to Metra & downtown Deerfield! Gleaming hardwood floors welcome you from the Foyer into the Living and Dining Rooms with huge bay windows letting in loads of natural sunlight. Open concept living is at its finest with spacious Kitchen in the center of the home and conveniently opens to Family and Dining Rooms making entertaining a breeze. The Kitchen features loads of cabinetry, neutral corian counters, stainless steel appliances and peninsula island seating. Adjacent Family Room with vaulted ceilings, recessed lighting and two sets of sliders leading to the fabulous backyard. Owners Suite on 2nd floor with walk-in closet and two additional bedrooms share the neutrally decorated Hall Bath with Toto and Kohler plumbing fixtures. Lower Level includes Recreation Room, 2nd Full Bath and 4th Bedroom. Other highlights include: awesome Play Room, Mechanical Room, tons of storage, fully fenced yard, 2 car garage with ample room for bikes, brick paved patio, concrete driveway, whole house fan, newer windows and more. Check out 3D tour and video!
Property Specifics
| Single Family | |
| — | |
| Quad Level | |
| 1958 | |
| Partial | |
| — | |
| No | |
| 0.2 |
| Lake | |
| — | |
| — / Not Applicable | |
| None | |
| Public | |
| Public Sewer | |
| 11268332 | |
| 16283140150000 |
Nearby Schools
| NAME: | DISTRICT: | DISTANCE: | |
|---|---|---|---|
|
Grade School
Kipling Elementary School |
109 | — | |
|
Middle School
Alan B Shepard Middle School |
109 | Not in DB | |
|
High School
Deerfield High School |
113 | Not in DB | |
Property History
| DATE: | EVENT: | PRICE: | SOURCE: |
|---|---|---|---|
| 3 Dec, 2021 | Sold | $479,000 | MRED MLS |
| 16 Nov, 2021 | Under contract | $449,000 | MRED MLS |
| 11 Nov, 2021 | Listed for sale | $449,000 | MRED MLS |
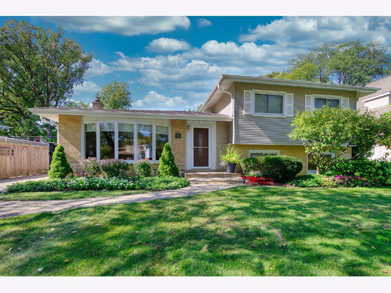
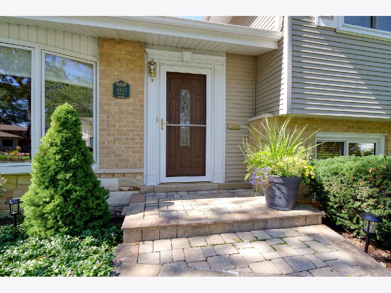
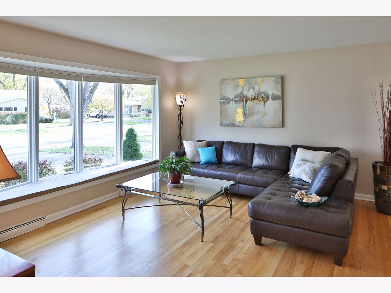
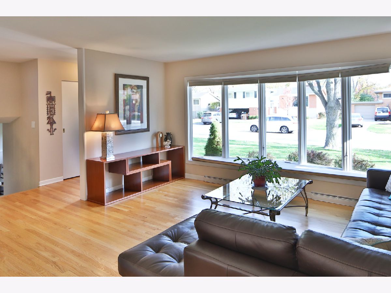
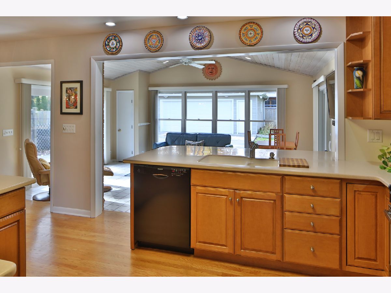
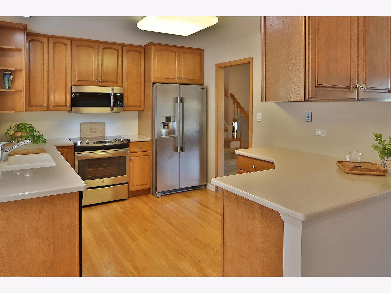
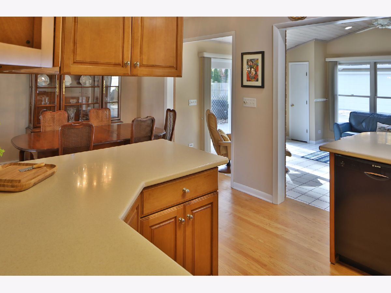
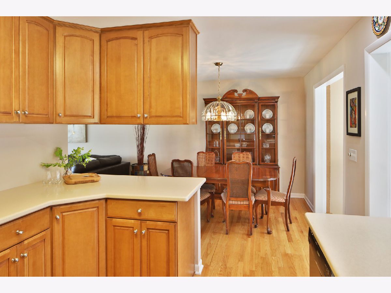
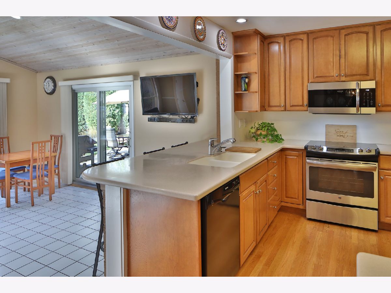
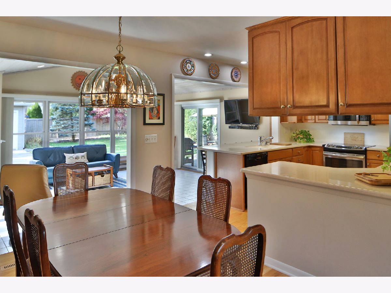
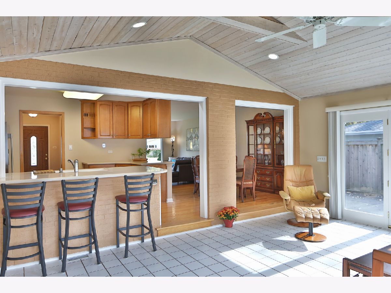
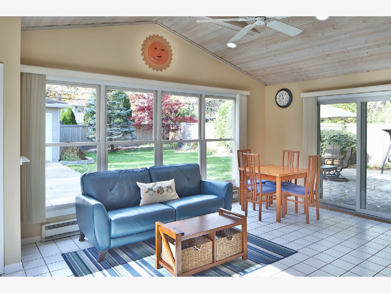
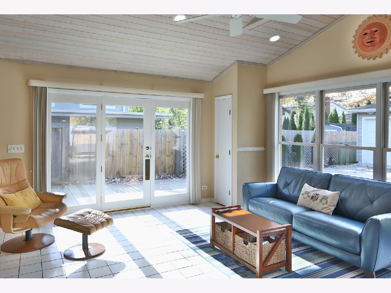
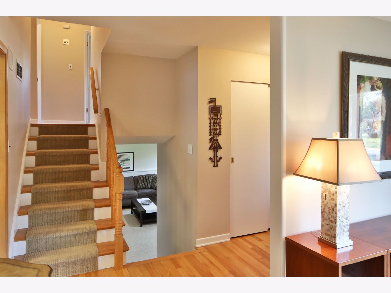
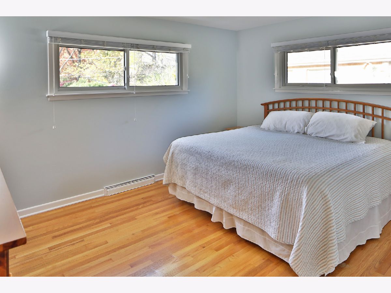
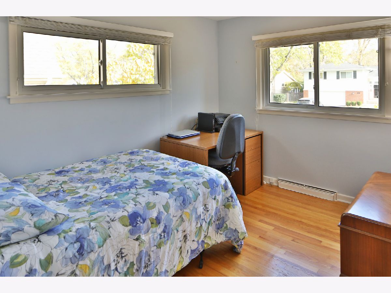
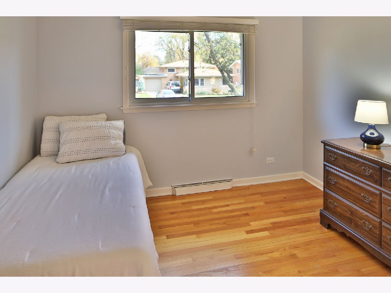
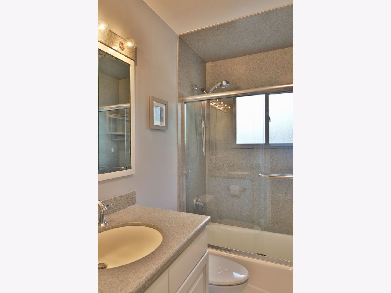
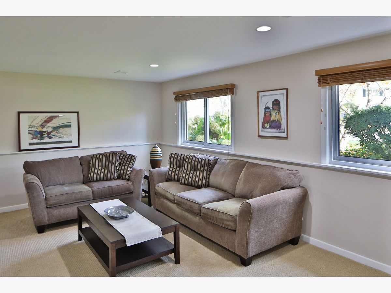
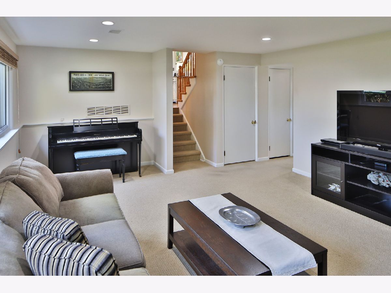
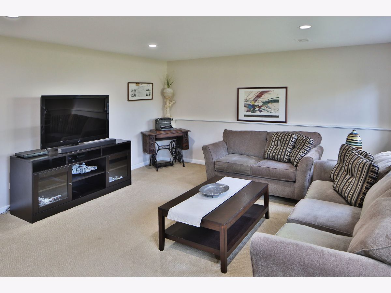
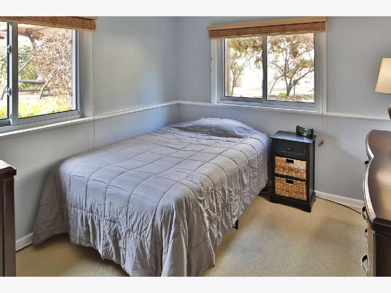
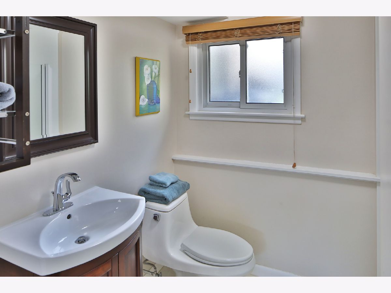
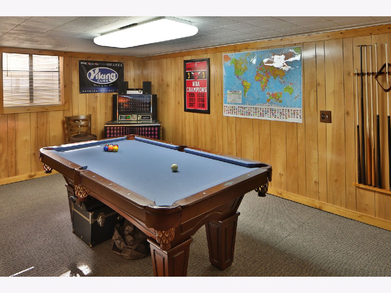
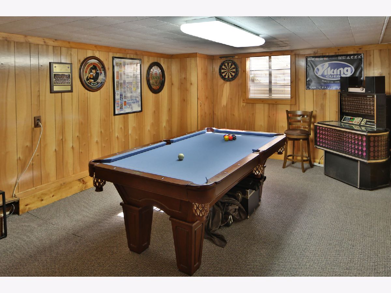
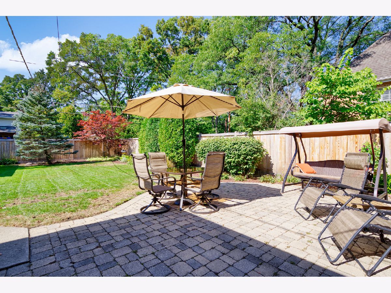
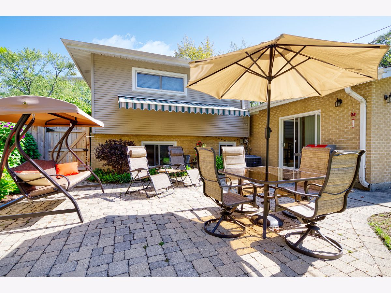
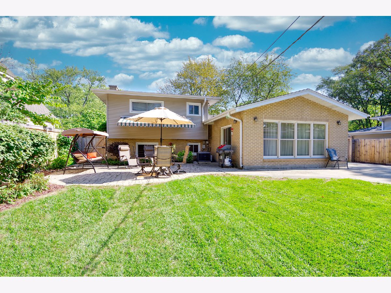
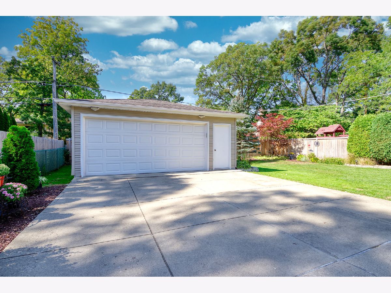
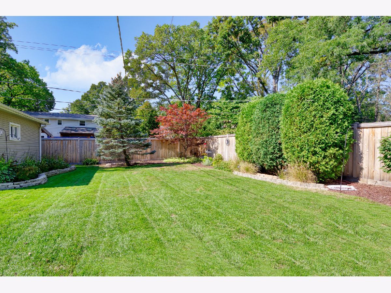
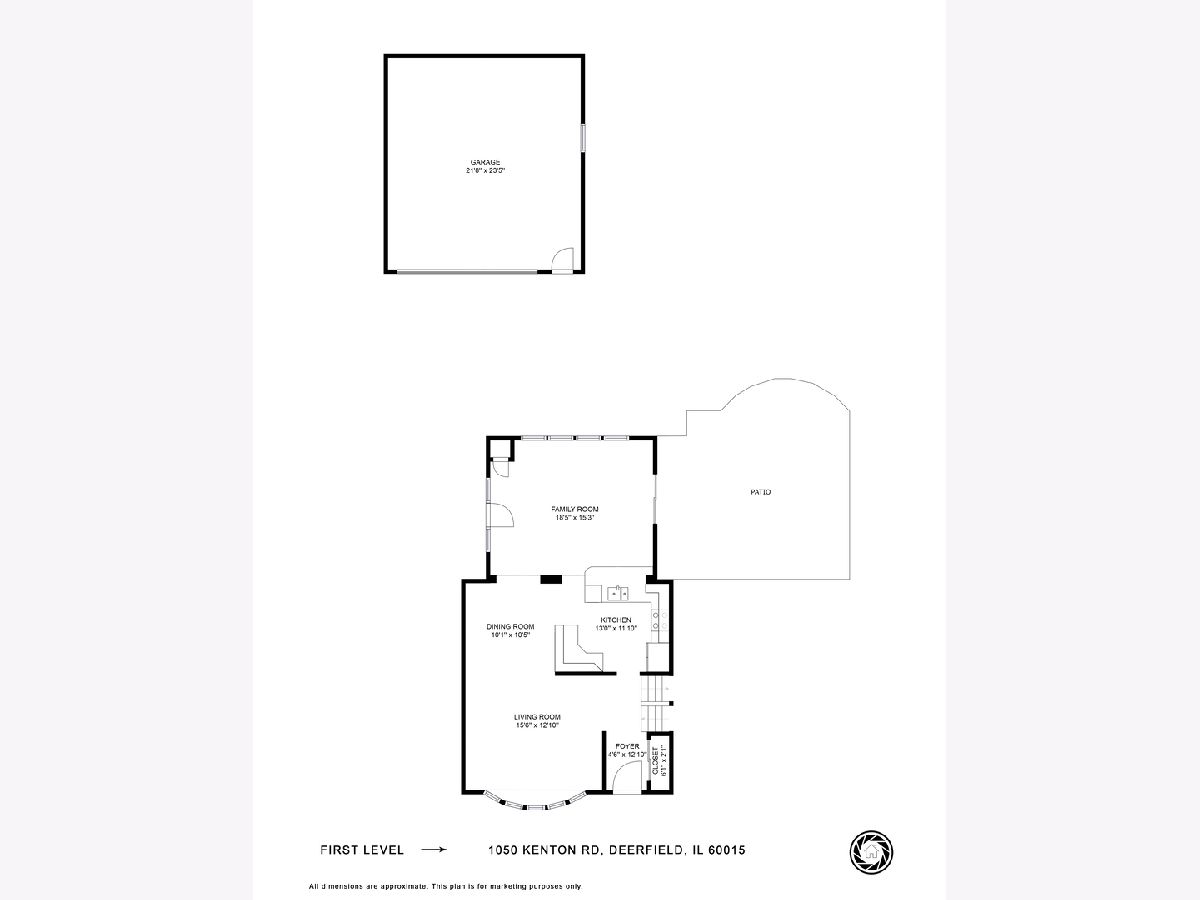
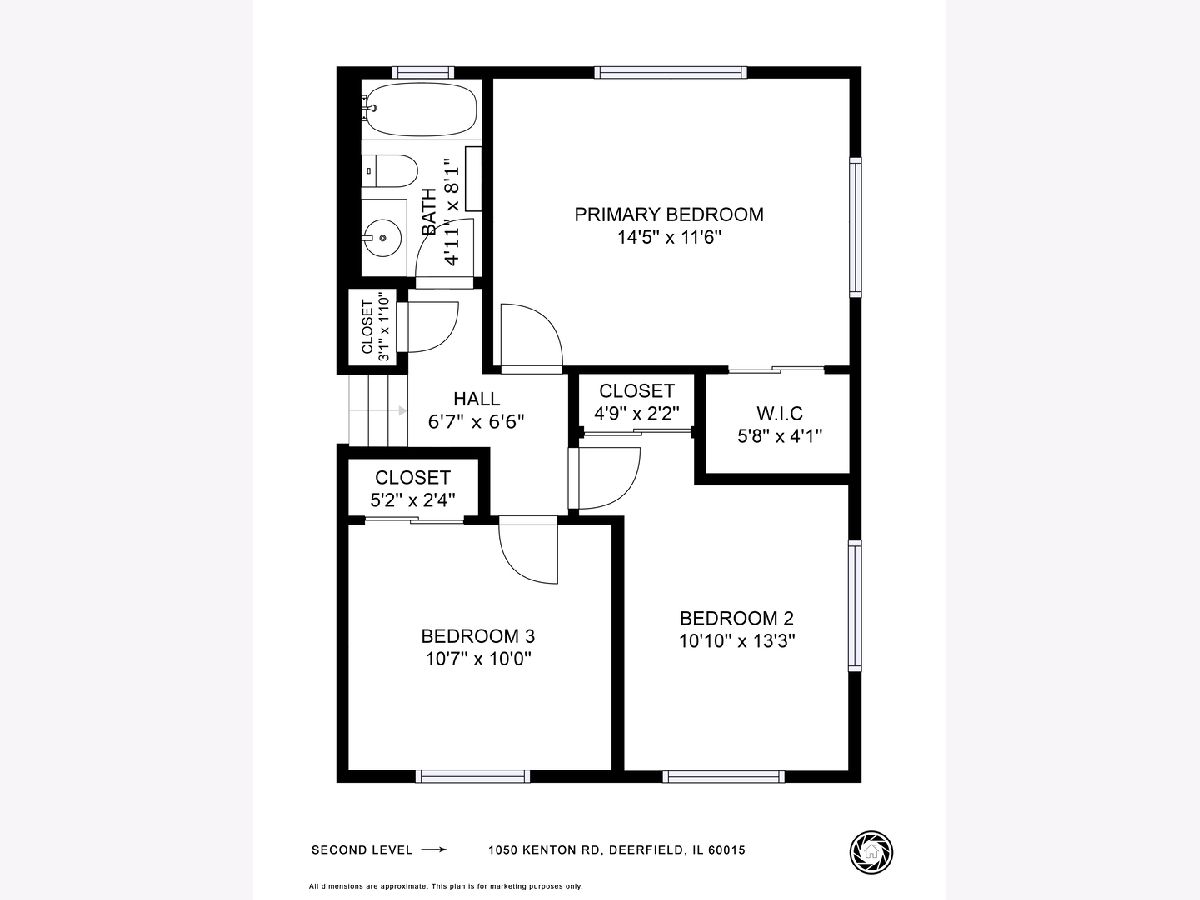
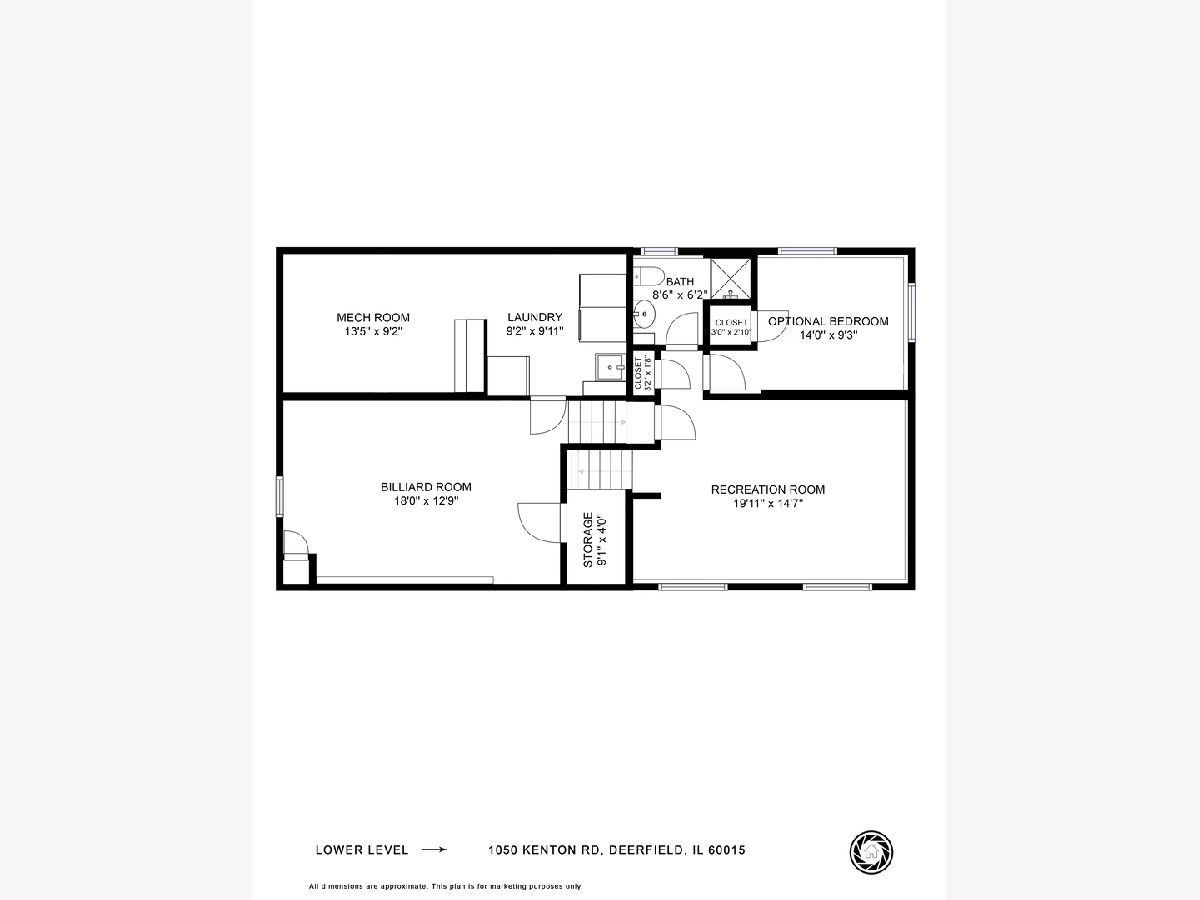
Room Specifics
Total Bedrooms: 4
Bedrooms Above Ground: 4
Bedrooms Below Ground: 0
Dimensions: —
Floor Type: Hardwood
Dimensions: —
Floor Type: Hardwood
Dimensions: —
Floor Type: Carpet
Full Bathrooms: 2
Bathroom Amenities: —
Bathroom in Basement: 1
Rooms: Recreation Room,Game Room,Utility Room-Lower Level,Walk In Closet,Foyer
Basement Description: Finished
Other Specifics
| 2 | |
| — | |
| Concrete | |
| Brick Paver Patio | |
| Fenced Yard | |
| 65X135 | |
| — | |
| — | |
| Vaulted/Cathedral Ceilings, Hardwood Floors, Walk-In Closet(s), Open Floorplan | |
| Range, Microwave, Dishwasher, Refrigerator, Washer, Dryer, Disposal | |
| Not in DB | |
| Park, Sidewalks, Street Paved | |
| — | |
| — | |
| — |
Tax History
| Year | Property Taxes |
|---|---|
| 2021 | $11,191 |
Contact Agent
Nearby Similar Homes
Nearby Sold Comparables
Contact Agent
Listing Provided By
@properties






