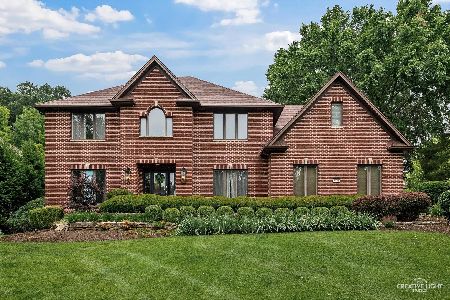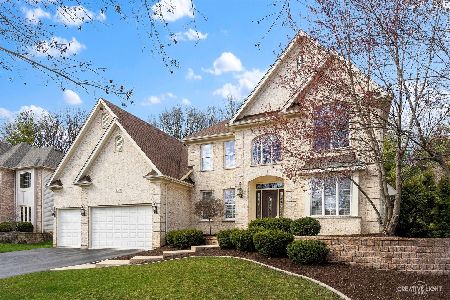1032 Pembridge Place, Sugar Grove, Illinois 60554
$520,000
|
Sold
|
|
| Status: | Closed |
| Sqft: | 4,059 |
| Cost/Sqft: | $130 |
| Beds: | 4 |
| Baths: | 4 |
| Year Built: | 2000 |
| Property Taxes: | $14,028 |
| Days On Market: | 1684 |
| Lot Size: | 0,36 |
Description
A gardener's paradise found! Lush hostas, perennial flowers, mature trees and an entire yard sprinkler system make for a gorgeous, easy-to-maintain yard - even for the novice garderner. This stunning 4000+ sq foot home is beautifully set backing to forest preserve. Character abounds in every room of this spectacluar home with amazing custom details and a brilliant layout. Magnificent foyer with volume ceiling and newly refinished hardwood floors welcomes you. Spectacular freshly painted family room with 2 story coffered ceiling, floor to ceiling windows and breathtaking see thru fireplace makes you never want to leave! Kitchen is an absolute dream with flowing hardwood floors, plentiful island, newer granite countertops, cabinets galore, darling breakfast nook with a surround of windows, and cozy hearth sitting area. Sunroom just off the family room has amazing views of the splendid outdoors and can be enjoy all year round. Main level den makes for perfectly comfortable work-at-home option - so big it could also have potential as a 5th bedroom! Spacious living and dining rooms with bright bay windows and exceptional moldings. Wet bar tucked between dining room and kitchen area. Main level laundry room and powder room. Upstairs you are greeted by double doors into a remarkable master bedroom suite with trey ceiling and fireplace sitting area. Impressive master bathroom has lovely whirlpool tub, dual sinks and separate shower. The master closet - at 22x8 it is a room of its own! Spacious bedrooms 2 & 3 share a Jack and Jill bath and bedroom 4 has a princess bathroom. Unfinished basement with large workroom and bathroom rough-in. Expansive, private paver patio accessed from sunroom and kitchen hearth room can be your peaceful retreat or party central! Impeccably maintained and updated by proud owners. Please be sure to see the feature/upgrade sheet in additional info. All this in beautiful Black Walnut Trails with nature trials, ponds, parks/playground. Take a short trail through the backyard woods directly to the park/playground where all the kids play! Close to I88, La Fox train station, shopping and more.
Property Specifics
| Single Family | |
| — | |
| Traditional | |
| 2000 | |
| Full | |
| — | |
| No | |
| 0.36 |
| Kane | |
| Black Walnut Trails | |
| 350 / Annual | |
| Other | |
| Public | |
| Public Sewer | |
| 11134649 | |
| 1403478014 |
Nearby Schools
| NAME: | DISTRICT: | DISTANCE: | |
|---|---|---|---|
|
Grade School
Mcdole Elementary School |
302 | — | |
|
Middle School
Harter Middle School |
302 | Not in DB | |
|
High School
Kaneland High School |
302 | Not in DB | |
Property History
| DATE: | EVENT: | PRICE: | SOURCE: |
|---|---|---|---|
| 21 May, 2012 | Sold | $470,000 | MRED MLS |
| 30 Jan, 2012 | Under contract | $475,000 | MRED MLS |
| — | Last price change | $500,000 | MRED MLS |
| 18 Oct, 2011 | Listed for sale | $500,000 | MRED MLS |
| 22 May, 2014 | Sold | $466,500 | MRED MLS |
| 27 Feb, 2014 | Under contract | $499,000 | MRED MLS |
| 15 Nov, 2013 | Listed for sale | $499,000 | MRED MLS |
| 22 Sep, 2021 | Sold | $520,000 | MRED MLS |
| 21 Jul, 2021 | Under contract | $529,000 | MRED MLS |
| — | Last price change | $549,000 | MRED MLS |
| 24 Jun, 2021 | Listed for sale | $549,000 | MRED MLS |
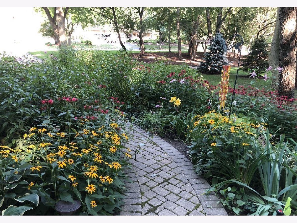
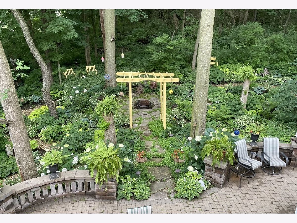
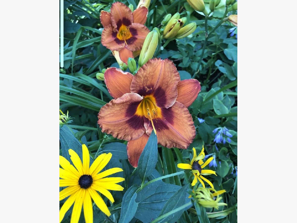
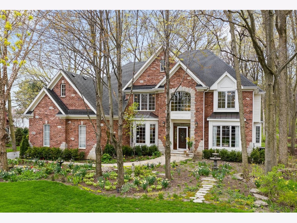
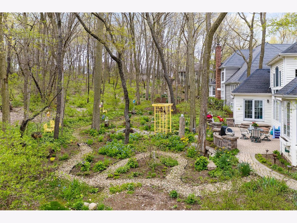
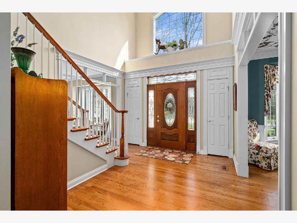
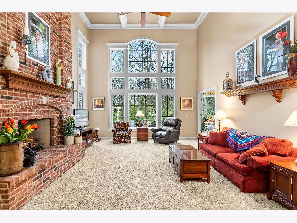
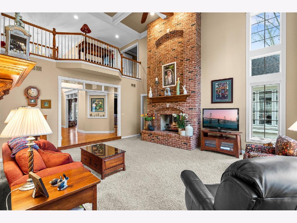
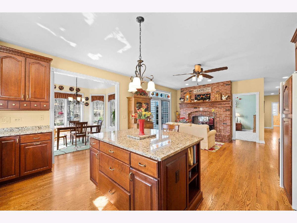
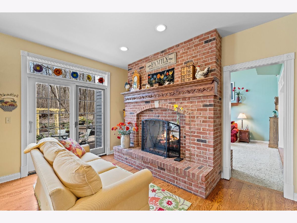
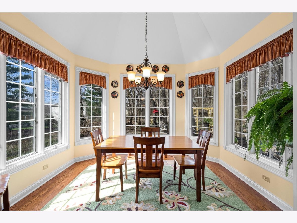
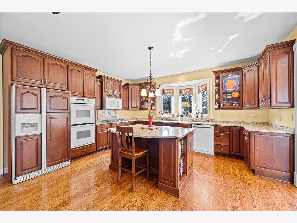
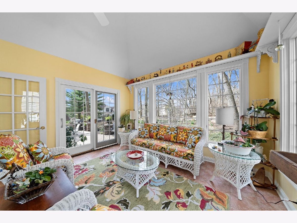
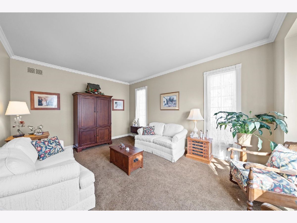
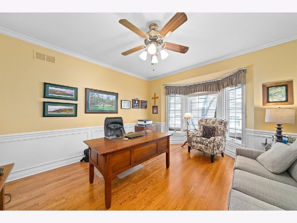
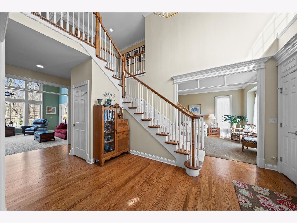
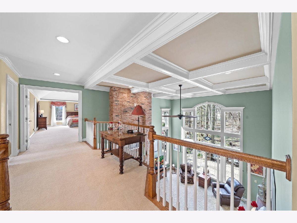
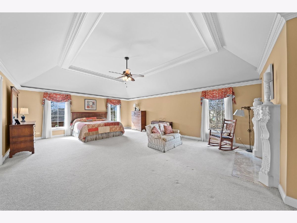
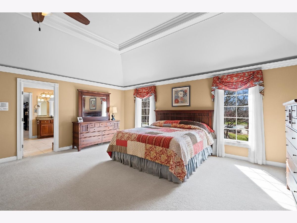
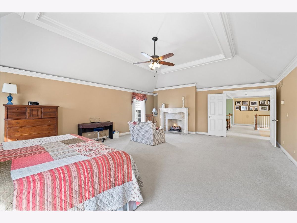
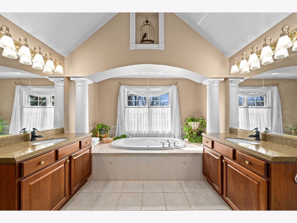
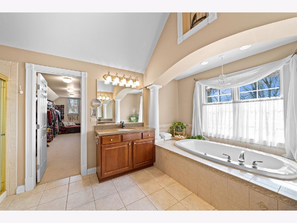
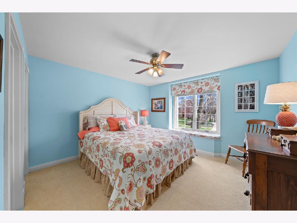
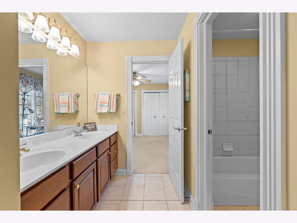
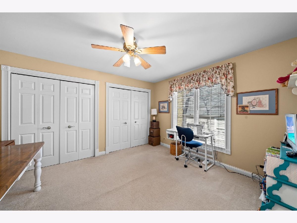
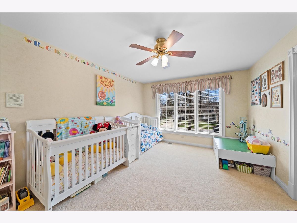
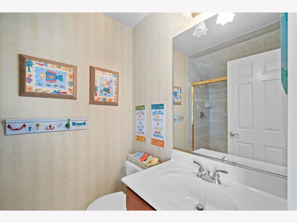
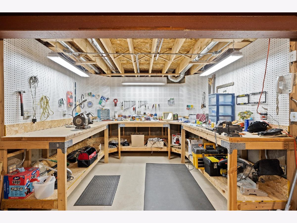
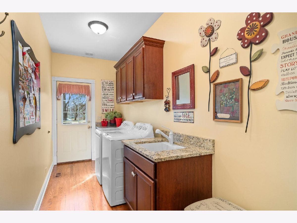
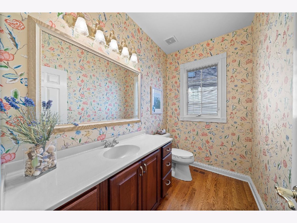
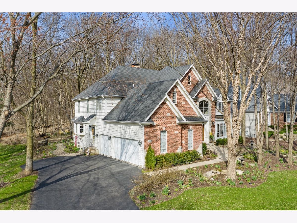
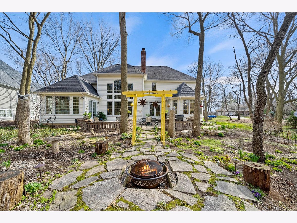
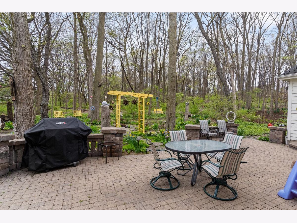
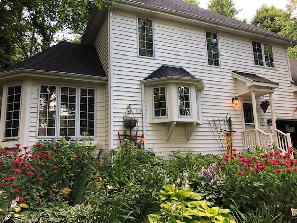
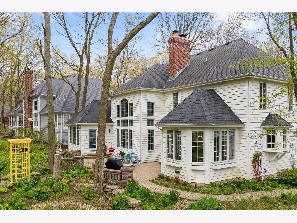
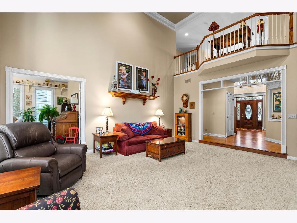
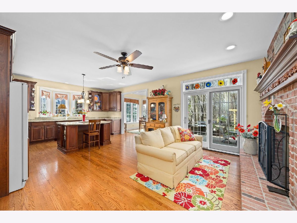
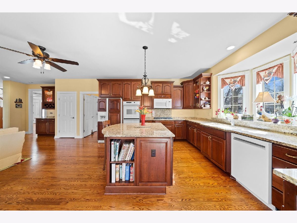
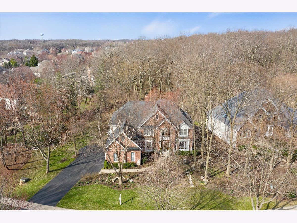
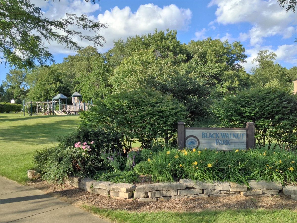
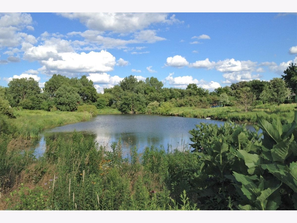
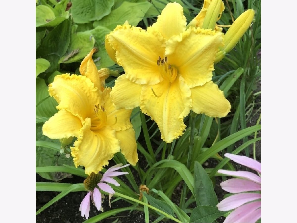
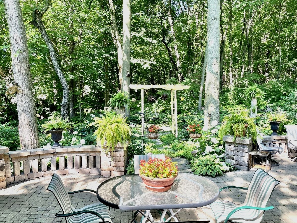
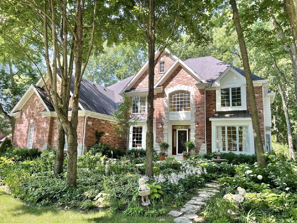
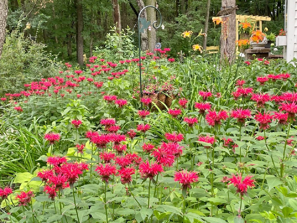
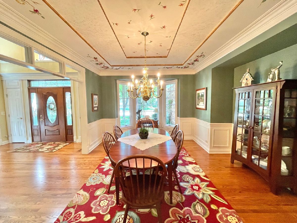
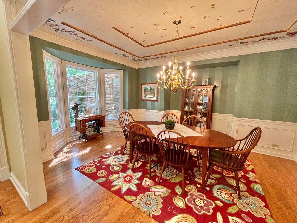
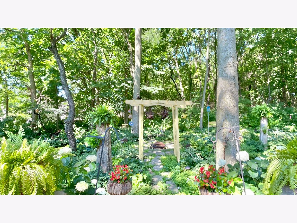
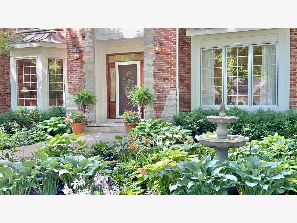
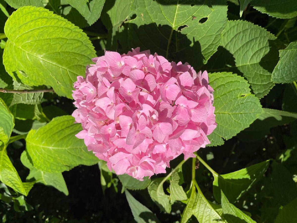
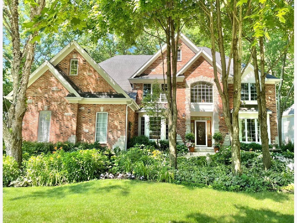
Room Specifics
Total Bedrooms: 4
Bedrooms Above Ground: 4
Bedrooms Below Ground: 0
Dimensions: —
Floor Type: Carpet
Dimensions: —
Floor Type: Carpet
Dimensions: —
Floor Type: Carpet
Full Bathrooms: 4
Bathroom Amenities: Separate Shower,Double Sink
Bathroom in Basement: 0
Rooms: Breakfast Room,Den,Foyer,Heated Sun Room,Workshop
Basement Description: Unfinished
Other Specifics
| 3 | |
| Concrete Perimeter | |
| — | |
| Brick Paver Patio, Storms/Screens | |
| Forest Preserve Adjacent,Nature Preserve Adjacent,Landscaped,Wooded,Mature Trees | |
| 14810 | |
| — | |
| Full | |
| Vaulted/Cathedral Ceilings, Bar-Wet, Hardwood Floors, First Floor Laundry, Coffered Ceiling(s), Special Millwork, Granite Counters | |
| Double Oven, Microwave, Dishwasher, Refrigerator, Washer, Dryer, Disposal | |
| Not in DB | |
| Park, Lake, Sidewalks, Street Lights | |
| — | |
| — | |
| Double Sided, Gas Log, Gas Starter |
Tax History
| Year | Property Taxes |
|---|---|
| 2012 | $14,695 |
| 2014 | $15,288 |
| 2021 | $14,028 |
Contact Agent
Nearby Similar Homes
Nearby Sold Comparables
Contact Agent
Listing Provided By
Keller Williams Innovate - Aurora




