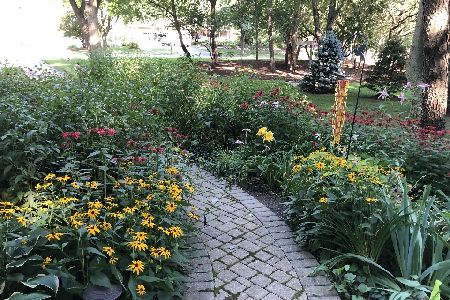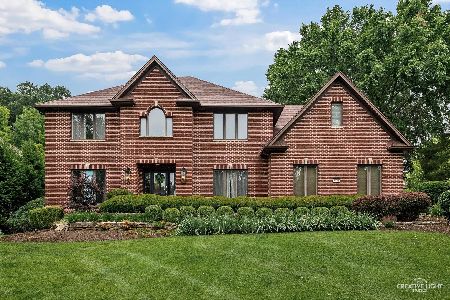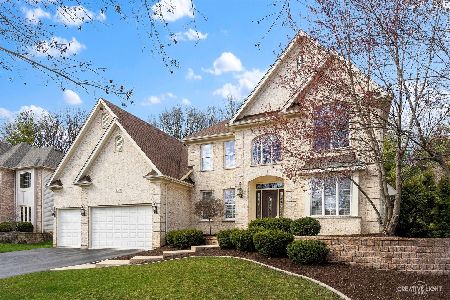1032 Pembridge Place, Sugar Grove, Illinois 60554
$470,000
|
Sold
|
|
| Status: | Closed |
| Sqft: | 4,059 |
| Cost/Sqft: | $117 |
| Beds: | 4 |
| Baths: | 4 |
| Year Built: | 2000 |
| Property Taxes: | $14,695 |
| Days On Market: | 5221 |
| Lot Size: | 0,00 |
Description
Great price for over 4,000 sq. ft. of living space! Situated on a private, very wooded lot. The 2-story Family Room window brings the backyard view inside! Exceptional room sizes! Fabulous Kitchen has hearth room w/see-thru fireplace from Family Room. Separate Eating Area & Sun Room enjoys more great views of the yard. 1st floor Den. The largest Master Bedroom retreat you'll find! Paver patio! 3 car side-load garage.
Property Specifics
| Single Family | |
| — | |
| — | |
| 2000 | |
| Full | |
| — | |
| No | |
| — |
| Kane | |
| Black Walnut Trails | |
| 175 / Annual | |
| Insurance,Other | |
| Public | |
| Public Sewer | |
| 07927051 | |
| 1403478014 |
Nearby Schools
| NAME: | DISTRICT: | DISTANCE: | |
|---|---|---|---|
|
Grade School
John Shields Elementary School |
302 | — | |
|
Middle School
Harter Middle School |
302 | Not in DB | |
|
High School
Kaneland Senior High School |
302 | Not in DB | |
Property History
| DATE: | EVENT: | PRICE: | SOURCE: |
|---|---|---|---|
| 21 May, 2012 | Sold | $470,000 | MRED MLS |
| 30 Jan, 2012 | Under contract | $475,000 | MRED MLS |
| — | Last price change | $500,000 | MRED MLS |
| 18 Oct, 2011 | Listed for sale | $500,000 | MRED MLS |
| 22 May, 2014 | Sold | $466,500 | MRED MLS |
| 27 Feb, 2014 | Under contract | $499,000 | MRED MLS |
| 15 Nov, 2013 | Listed for sale | $499,000 | MRED MLS |
| 22 Sep, 2021 | Sold | $520,000 | MRED MLS |
| 21 Jul, 2021 | Under contract | $529,000 | MRED MLS |
| — | Last price change | $549,000 | MRED MLS |
| 24 Jun, 2021 | Listed for sale | $549,000 | MRED MLS |
Room Specifics
Total Bedrooms: 4
Bedrooms Above Ground: 4
Bedrooms Below Ground: 0
Dimensions: —
Floor Type: Carpet
Dimensions: —
Floor Type: Carpet
Dimensions: —
Floor Type: Carpet
Full Bathrooms: 4
Bathroom Amenities: Separate Shower,Double Sink
Bathroom in Basement: 0
Rooms: Breakfast Room,Den,Foyer,Heated Sun Room,Workshop
Basement Description: Unfinished
Other Specifics
| 3 | |
| Concrete Perimeter | |
| Asphalt | |
| Patio, Brick Paver Patio, Storms/Screens | |
| Nature Preserve Adjacent,Wooded | |
| 150 X 135 X 62 X 153 | |
| — | |
| Full | |
| Vaulted/Cathedral Ceilings, Hardwood Floors, First Floor Laundry | |
| Double Oven, Microwave, Dishwasher, Refrigerator, Washer, Dryer, Disposal | |
| Not in DB | |
| Sidewalks, Street Lights, Street Paved | |
| — | |
| — | |
| Double Sided, Gas Log, Gas Starter |
Tax History
| Year | Property Taxes |
|---|---|
| 2012 | $14,695 |
| 2014 | $15,288 |
| 2021 | $14,028 |
Contact Agent
Nearby Similar Homes
Nearby Sold Comparables
Contact Agent
Listing Provided By
Berkshire Hathaway HomeServices Elite Realtors









