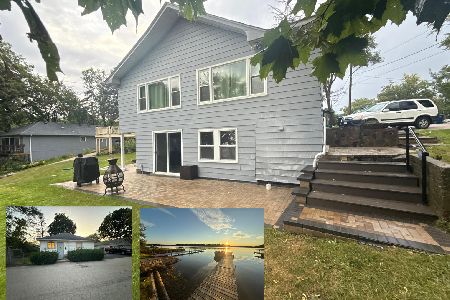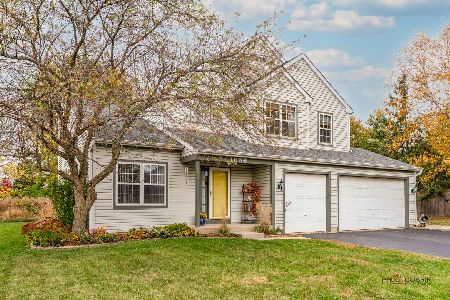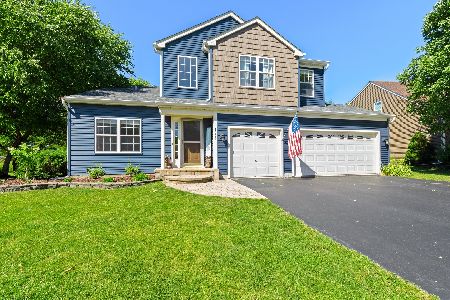1032 Rushing Court, Lake Villa, Illinois 60046
$285,000
|
Sold
|
|
| Status: | Closed |
| Sqft: | 2,704 |
| Cost/Sqft: | $107 |
| Beds: | 4 |
| Baths: | 3 |
| Year Built: | 1996 |
| Property Taxes: | $11,198 |
| Days On Market: | 2895 |
| Lot Size: | 0,19 |
Description
STOP THE CAR - UPDATES GALORE! Nothing to do but move right in! Premium cul-de-sac lot overlooking peaceful nature conservancy. Dramatic 2-story foyer welcomes guests to LR & DR w/custom millwork & abundance of natural light. Sunny & open kitchen w/ss appl, 42" white cabinetry, nickel finishes, linear glass backsplash, Corian counters & island/breakfast bar. Full-sized eating area w/slider access to amazing fenced backyard, sparkling pool & the perfect patio for summer BBQs! Spacious FR w/cozy fireplace, surround sound & wall of windows. Private office w/double doors & convenient 1st floor laundry. Follow staircase to incredible master suite w/double door entry, vaulted ceilings, his/her WIC + UPDATED private spa-like bath w/dual vanity, whirlpool & sep shower. 3 generous sized addl bdrms + extra full bath complete 2nd floor. Gorgeous FULL finished L-shape rec room w/bar, plenty of storage space + bonus rm/5th bdrm! Within minutes to both playgrounds. NEW ROOF in 2017! 3.5 car garage.
Property Specifics
| Single Family | |
| — | |
| — | |
| 1996 | |
| — | |
| — | |
| No | |
| 0.19 |
| Lake | |
| Painted Lakes | |
| 215 / Annual | |
| — | |
| — | |
| — | |
| 09852014 | |
| 02284010030000 |
Nearby Schools
| NAME: | DISTRICT: | DISTANCE: | |
|---|---|---|---|
|
Grade School
Oakland Elementary School |
34 | — | |
|
Middle School
Antioch Upper Grade School |
34 | Not in DB | |
|
High School
Lakes Community High School |
117 | Not in DB | |
Property History
| DATE: | EVENT: | PRICE: | SOURCE: |
|---|---|---|---|
| 13 Sep, 2013 | Sold | $262,000 | MRED MLS |
| 16 Jul, 2013 | Under contract | $264,900 | MRED MLS |
| 12 Jul, 2013 | Listed for sale | $264,900 | MRED MLS |
| 4 Apr, 2018 | Sold | $285,000 | MRED MLS |
| 23 Feb, 2018 | Under contract | $289,900 | MRED MLS |
| 7 Feb, 2018 | Listed for sale | $289,900 | MRED MLS |
Room Specifics
Total Bedrooms: 4
Bedrooms Above Ground: 4
Bedrooms Below Ground: 0
Dimensions: —
Floor Type: —
Dimensions: —
Floor Type: —
Dimensions: —
Floor Type: —
Full Bathrooms: 3
Bathroom Amenities: Whirlpool,Separate Shower,Double Sink
Bathroom in Basement: 0
Rooms: —
Basement Description: Finished
Other Specifics
| 3.5 | |
| — | |
| Asphalt | |
| — | |
| — | |
| 8277 | |
| — | |
| — | |
| — | |
| — | |
| Not in DB | |
| — | |
| — | |
| — | |
| — |
Tax History
| Year | Property Taxes |
|---|---|
| 2013 | $9,167 |
| 2018 | $11,198 |
Contact Agent
Nearby Similar Homes
Nearby Sold Comparables
Contact Agent
Listing Provided By
RE/MAX Showcase







