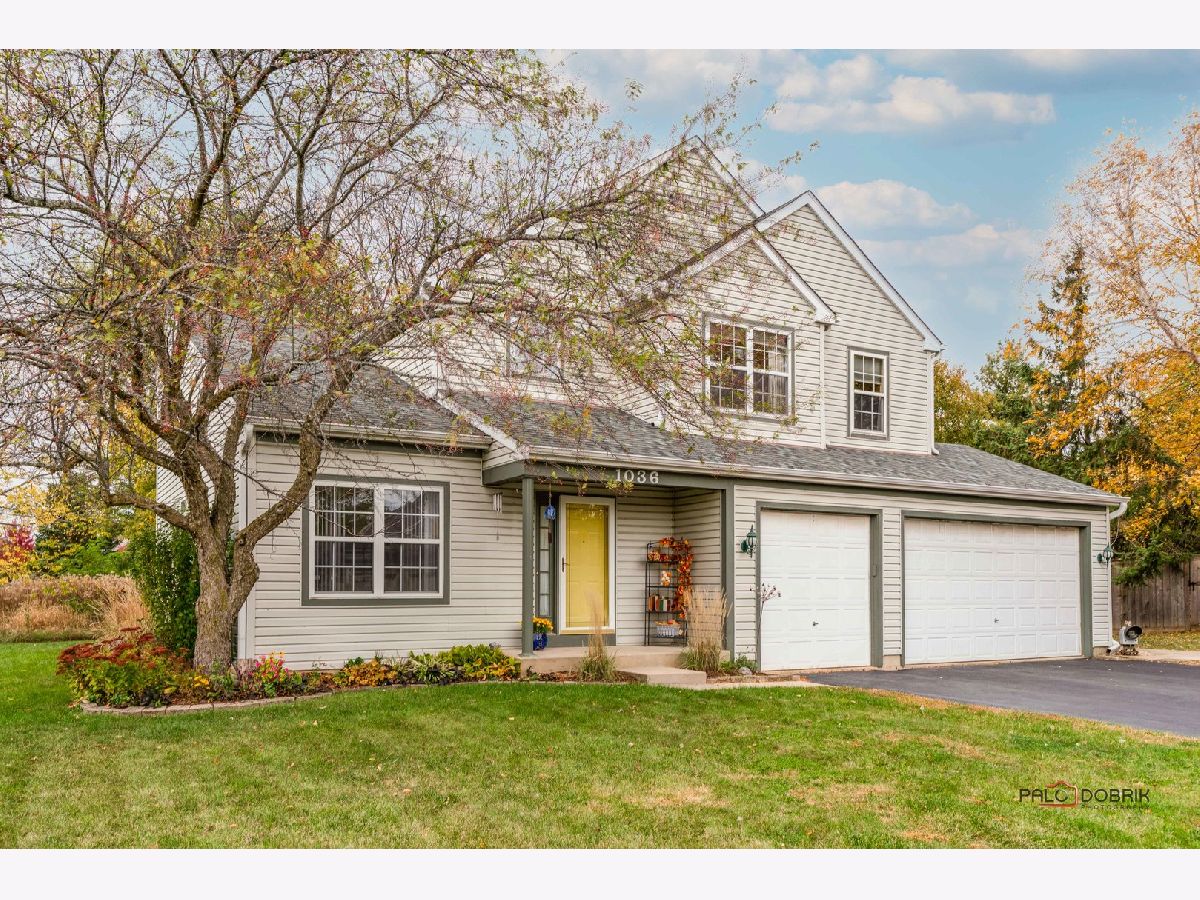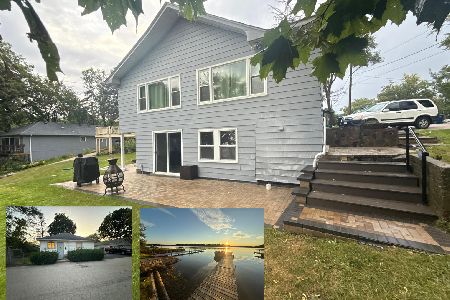1036 Rushing Court, Lake Villa, Illinois 60046
$415,000
|
Sold
|
|
| Status: | Closed |
| Sqft: | 2,259 |
| Cost/Sqft: | $189 |
| Beds: | 4 |
| Baths: | 3 |
| Year Built: | 1996 |
| Property Taxes: | $10,245 |
| Days On Market: | 445 |
| Lot Size: | 0,26 |
Description
Check out this Premium Cul-de-sac lot home, with 4 bed/2.1 baths & several "upgrades" including a 3 Car garage with 8ft Doors, plus ready for your EV Charging station. This home's been well maintained and upgraded throughout the years by the original owners. Gorgeous Hardwood Maple & Tile floors on the main level. Custom Woodburning Fireplace & Mantel in the Family room w/windows looking out to nature! 1st Floor Office & Laundry room too! Crown Molding throughout the entire house! Upstairs you'll find the Updated Master Retreat with 2 separate Walk-In closets, Newly Tiled Shower, Jetted tub, and Dual sinks. 3 Generous sized Guest Beds and another Updated Bath. The Basement is partially finished with a Bar area and Theatre room set-up. Plenty of storage in the unfinished area too! This .26-acre Cul-de-sac lot backs to green space and offers complete privacy. The South side yard hosts a beautiful garden area. Backyard has a new sliding glass door from kitchen to the newer large entertaining deck looking at nature & fire-pit. On the North side you'll find a 10x10 Shed with poured concrete flooring. The roof was replaced in 2018 and has Leaf Gutter Guards & Roof Heater near gutters to prevent "Ice Damning". For added protection the owners have a portable generator to run the Heat, Fridge, Sump Pump & Lights in case of a power outage. Painted Lakes Subdivision is located within Award winning ~ highly rated schools, with sidewalks, parks, and ponds. Close to Shopping, Dining, Gurnee Mills, Six Flags and 94 for commuting. Sellers offering a $3,000 closing credit towards new carpet or other cosmetic improvements. Welcome Home!
Property Specifics
| Single Family | |
| — | |
| — | |
| 1996 | |
| — | |
| ESSEX | |
| No | |
| 0.26 |
| Lake | |
| Painted Lakes | |
| 303 / Annual | |
| — | |
| — | |
| — | |
| 12195466 | |
| 02284010020000 |
Nearby Schools
| NAME: | DISTRICT: | DISTANCE: | |
|---|---|---|---|
|
Grade School
Oakland Elementary School |
34 | — | |
|
Middle School
Antioch Upper Grade School |
34 | Not in DB | |
|
High School
Lakes Community High School |
117 | Not in DB | |
Property History
| DATE: | EVENT: | PRICE: | SOURCE: |
|---|---|---|---|
| 13 Dec, 2024 | Sold | $415,000 | MRED MLS |
| 27 Oct, 2024 | Under contract | $426,500 | MRED MLS |
| 23 Oct, 2024 | Listed for sale | $426,500 | MRED MLS |





























Room Specifics
Total Bedrooms: 4
Bedrooms Above Ground: 4
Bedrooms Below Ground: 0
Dimensions: —
Floor Type: —
Dimensions: —
Floor Type: —
Dimensions: —
Floor Type: —
Full Bathrooms: 3
Bathroom Amenities: Whirlpool,Separate Shower,Double Sink
Bathroom in Basement: 0
Rooms: —
Basement Description: Partially Finished
Other Specifics
| 3 | |
| — | |
| Asphalt | |
| — | |
| — | |
| 71X107X144X107 | |
| — | |
| — | |
| — | |
| — | |
| Not in DB | |
| — | |
| — | |
| — | |
| — |
Tax History
| Year | Property Taxes |
|---|---|
| 2024 | $10,245 |
Contact Agent
Nearby Similar Homes
Nearby Sold Comparables
Contact Agent
Listing Provided By
Berkshire Hathaway HomeServices Chicago






