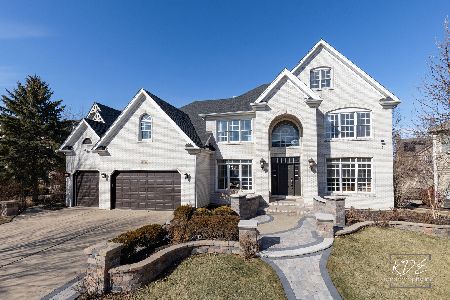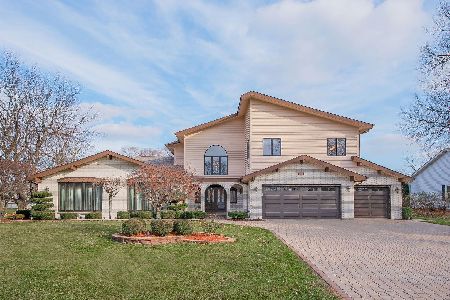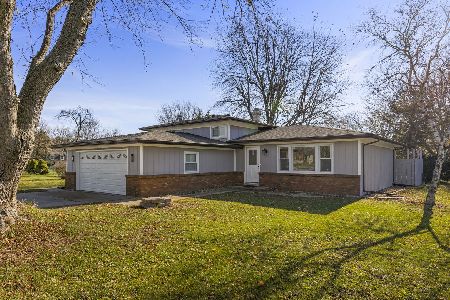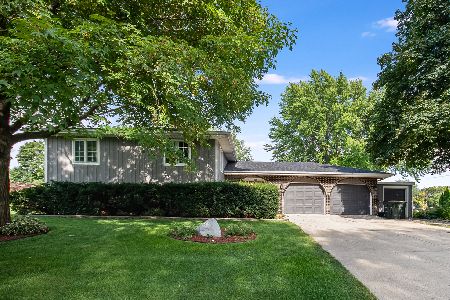10321 Dawn Avenue, Naperville, Illinois 60564
$335,000
|
Sold
|
|
| Status: | Closed |
| Sqft: | 2,904 |
| Cost/Sqft: | $120 |
| Beds: | 3 |
| Baths: | 3 |
| Year Built: | 1974 |
| Property Taxes: | $7,378 |
| Days On Market: | 1734 |
| Lot Size: | 0,42 |
Description
This is your home for all seasons...you will really love the summer months with a lovely lake view and use of that private lake as a homeowner for boating and fishing! The large yard has plenty of room for outdoor fun: volleyball, basketball, croquet...you name it. On summer evenings, enjoy the huge deck for entertaining or the intimate charming screened porch off the walk-out basement. There is a surprise at every turn...the lower level not only features a huge rec room with a fireplace but an equally large game room with a dance floor! The master bedroom boasts of a private bath, walk in closet and access to that gorgeous deck! All three bedrooms have hardwood floors. Tons of storage in the oversized garage and outdoor shed. This is exactly what you were looking for with plenty of time to enjoy the summer at your own resort!
Property Specifics
| Single Family | |
| — | |
| — | |
| 1974 | |
| Full,Walkout | |
| — | |
| Yes | |
| 0.42 |
| Will | |
| — | |
| 500 / Annual | |
| Lake Rights | |
| Private Well | |
| Septic-Private | |
| 11106141 | |
| 0701162040080000 |
Nearby Schools
| NAME: | DISTRICT: | DISTANCE: | |
|---|---|---|---|
|
Grade School
Peterson Elementary School |
204 | — | |
|
Middle School
Scullen Middle School |
204 | Not in DB | |
|
High School
Neuqua Valley High School |
204 | Not in DB | |
Property History
| DATE: | EVENT: | PRICE: | SOURCE: |
|---|---|---|---|
| 27 Aug, 2021 | Sold | $335,000 | MRED MLS |
| 1 Jul, 2021 | Under contract | $349,900 | MRED MLS |
| — | Last price change | $375,000 | MRED MLS |
| 1 Jun, 2021 | Listed for sale | $375,000 | MRED MLS |
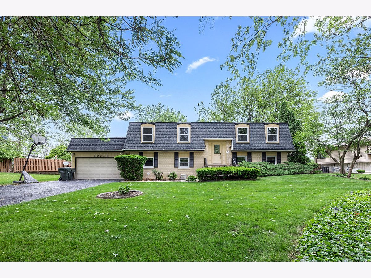
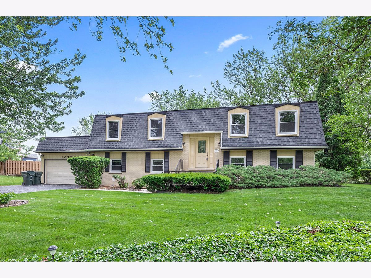
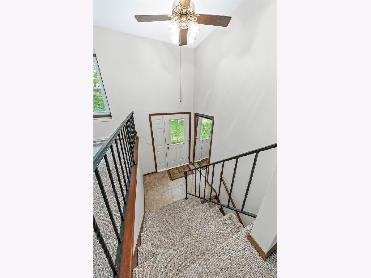
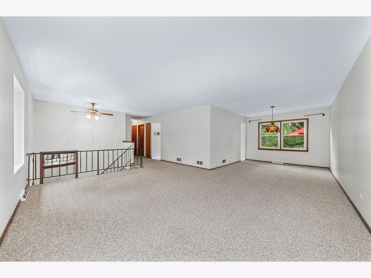
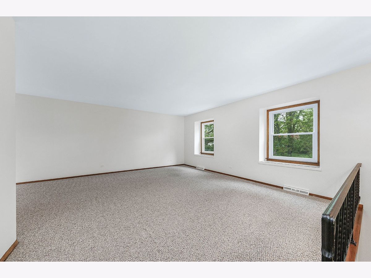
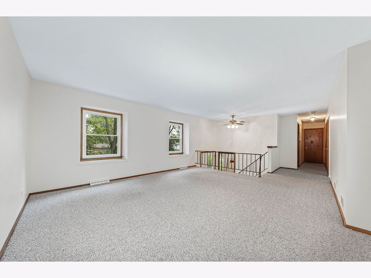
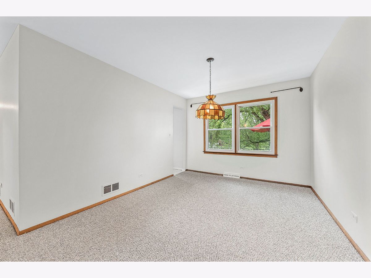
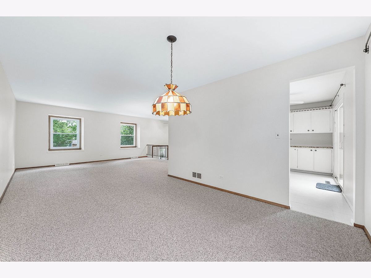
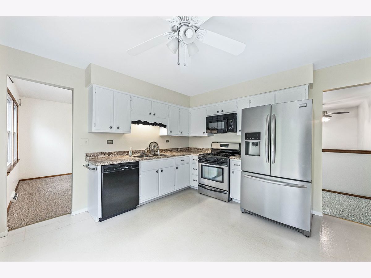
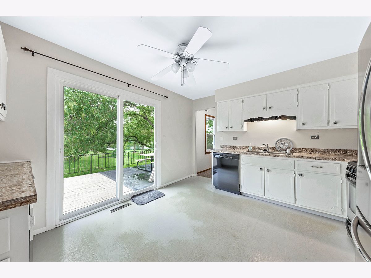
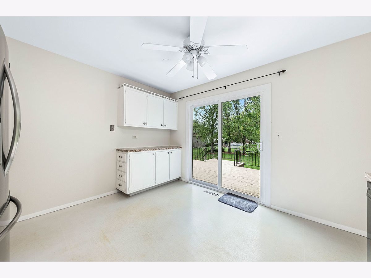
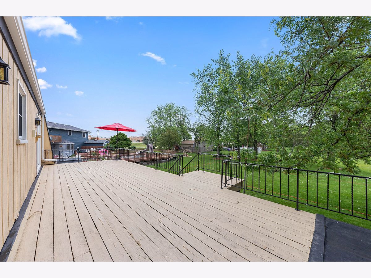
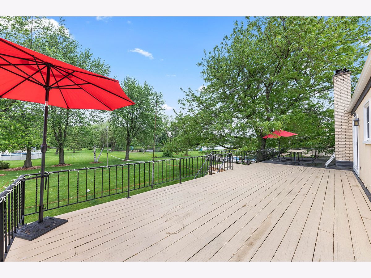
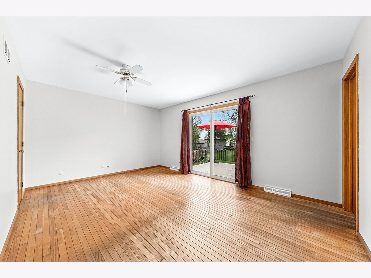
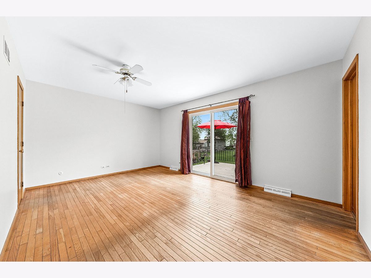
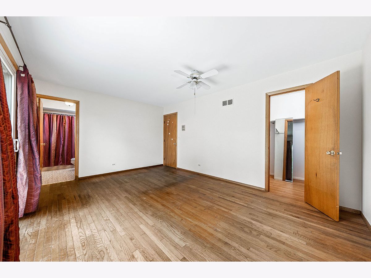
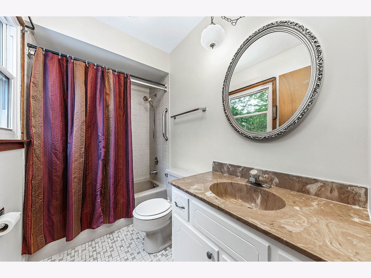
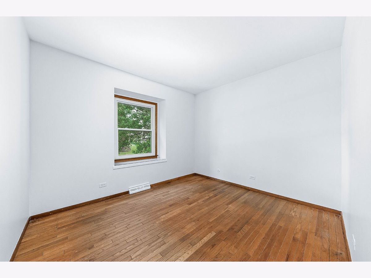
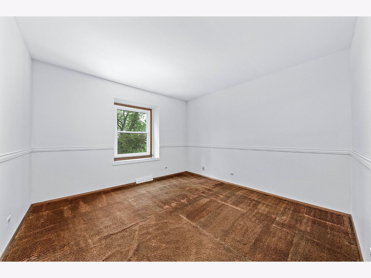
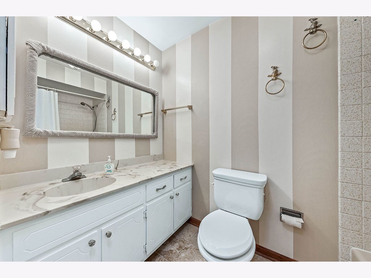
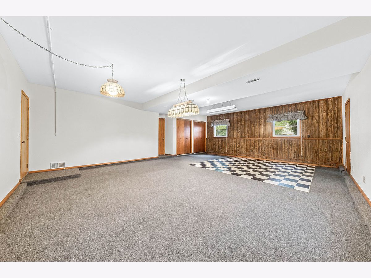
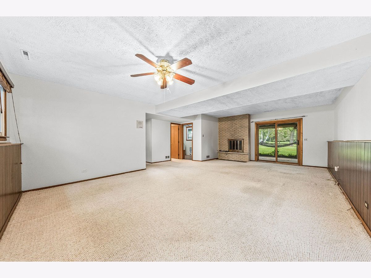
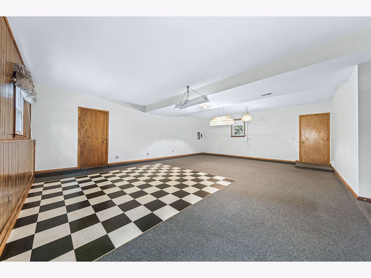
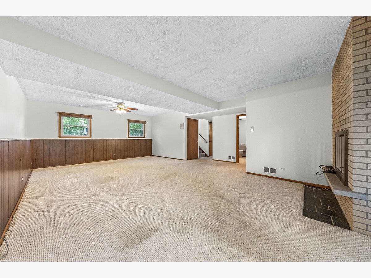
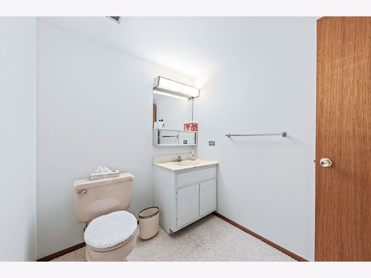
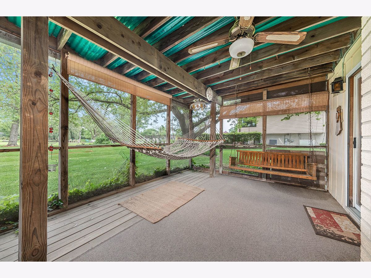
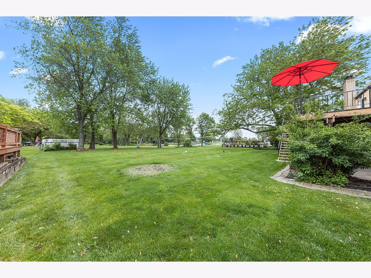
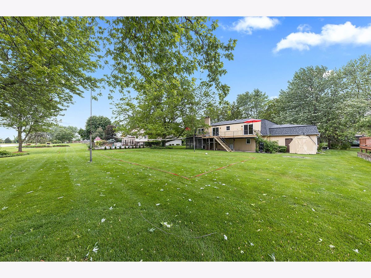
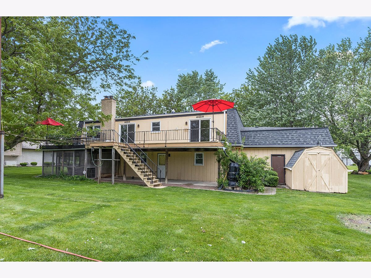
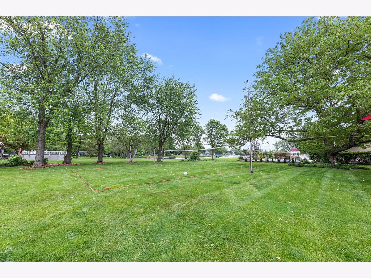
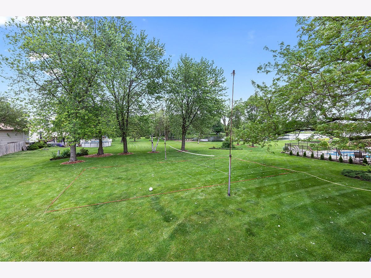
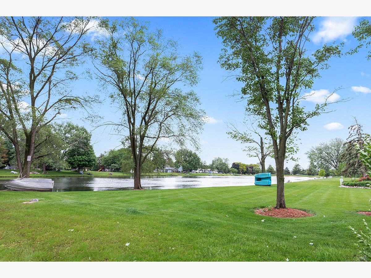
Room Specifics
Total Bedrooms: 3
Bedrooms Above Ground: 3
Bedrooms Below Ground: 0
Dimensions: —
Floor Type: Hardwood
Dimensions: —
Floor Type: Carpet
Full Bathrooms: 3
Bathroom Amenities: —
Bathroom in Basement: 1
Rooms: Recreation Room,Deck,Screened Porch
Basement Description: Finished,Exterior Access,Rec/Family Area
Other Specifics
| 2.1 | |
| — | |
| — | |
| — | |
| — | |
| 110X190X110X190 | |
| — | |
| Full | |
| Hardwood Floors | |
| Range, Microwave, Dishwasher, Refrigerator, Washer, Dryer, Disposal, Stainless Steel Appliance(s), Water Softener, Intercom | |
| Not in DB | |
| Lake, Water Rights, Street Paved | |
| — | |
| — | |
| Wood Burning, Electric, Includes Accessories |
Tax History
| Year | Property Taxes |
|---|---|
| 2021 | $7,378 |
Contact Agent
Nearby Similar Homes
Nearby Sold Comparables
Contact Agent
Listing Provided By
RE/MAX Professionals Select

