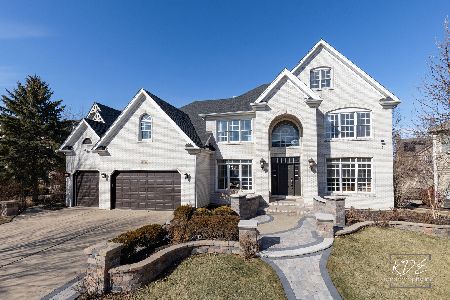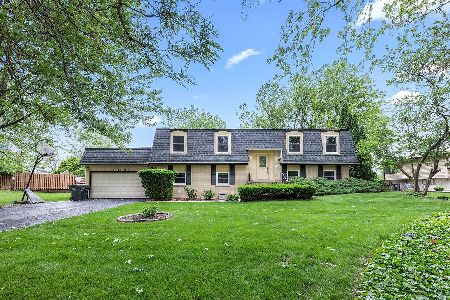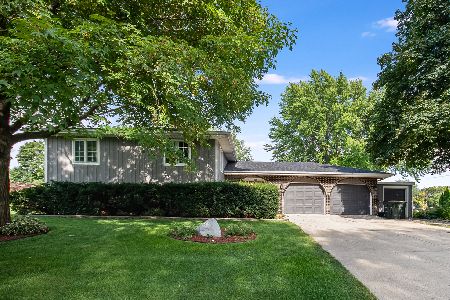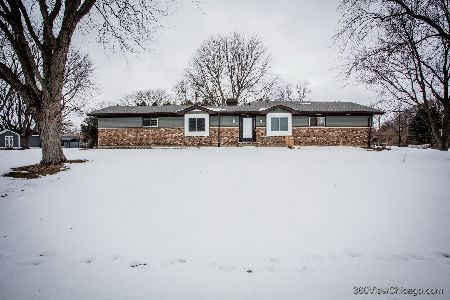10331 Dawn Avenue, Naperville, Illinois 60564
$630,000
|
Sold
|
|
| Status: | Closed |
| Sqft: | 4,529 |
| Cost/Sqft: | $141 |
| Beds: | 5 |
| Baths: | 4 |
| Year Built: | 1976 |
| Property Taxes: | $14,107 |
| Days On Market: | 1904 |
| Lot Size: | 0,49 |
Description
Attention to Detail and High-end Finishes are what sets this one apart. Current owners are going to miss the big rooms and abundant windows providing amazing views of this meticulously maintained property on a small recreational lake with built in pool, built-in gas barbecue, water feature, and second flowing water feature with bridge crossing over to playhouse electricity and more! Guests enter onto a beautiful mosaic in the wide and welcoming Foyer. The main level of this home features an elegant formal Living/Dining Room combination with 2 new huge windows, a vaulted ceiling and hardwood floor with inlay border; Gourmet Kitchen with Granite, custom Pyramid cabinetry, high-end Electrolux SS appliances and separate eating area with Butler Pantry, overlooking the current homeowners favorite room: The Sunroom with 3 walls of windows and 6 skylights overlooking the resort-like outdoor living space. The 3rd level of this home is amazing, with the open Den featuring an exquisite desk with Carpethian Oak vaneers under a beamed ceiling and skylights. The Master Suite is a DREAM oasis with Out of the Woods custom wall unit with hardwood burled vaneers; an electric fireplace surrounded by absolutely beautiful granite and a luxury bath with heated floors, dual vanity, jetted tub and separated shower all adorned in detailed tile work. Master closet features pull-down second closet. The lower level is home to a an all brick wood burning fireplace, and another custom wall unit by 'Out of the Woods' that features a dry bar behind stained glass doors. Front load washer and dryer, high-performance tankless water heater. New roof 2020. Don't let this opportunity pass you by. Convenient south Naperville location just minutes to 59 and unlimited shopping, recreation and dining options.
Property Specifics
| Single Family | |
| — | |
| — | |
| 1976 | |
| None | |
| — | |
| Yes | |
| 0.49 |
| Will | |
| Andermann Acres | |
| 500 / Annual | |
| Lake Rights | |
| Private Well | |
| Septic-Private | |
| 10928966 | |
| 0701162040090000 |
Nearby Schools
| NAME: | DISTRICT: | DISTANCE: | |
|---|---|---|---|
|
Grade School
Peterson Elementary School |
204 | — | |
|
Middle School
Scullen Middle School |
204 | Not in DB | |
|
High School
Neuqua Valley High School |
204 | Not in DB | |
Property History
| DATE: | EVENT: | PRICE: | SOURCE: |
|---|---|---|---|
| 16 Mar, 2021 | Sold | $630,000 | MRED MLS |
| 22 Jan, 2021 | Under contract | $640,000 | MRED MLS |
| — | Last price change | $699,999 | MRED MLS |
| 11 Dec, 2020 | Listed for sale | $699,999 | MRED MLS |
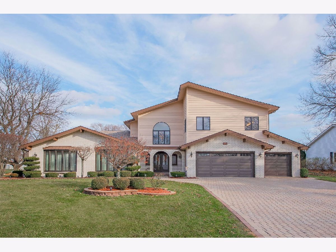
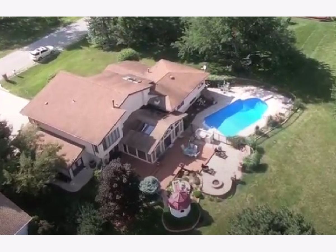
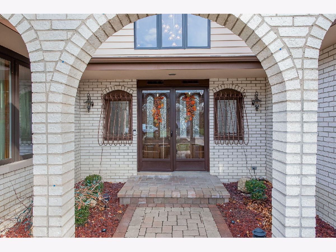
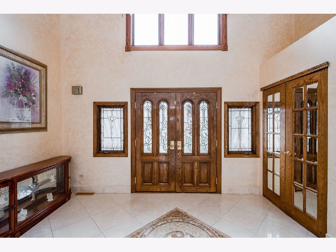
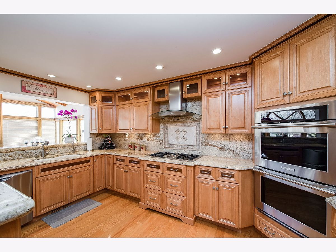
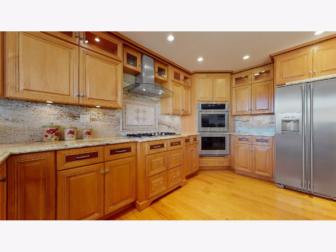
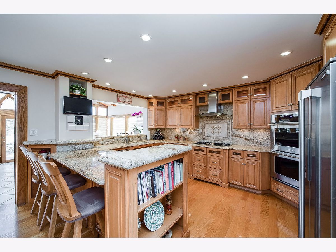
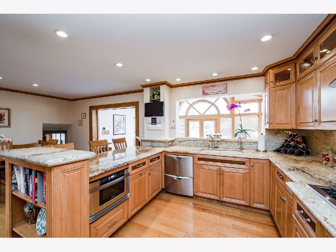
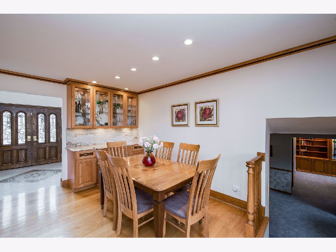
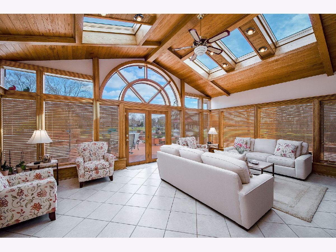
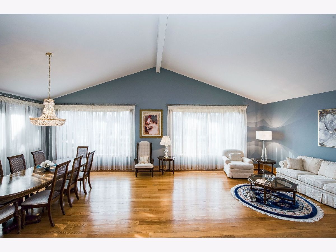
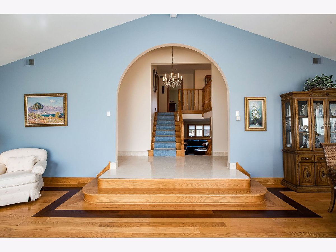
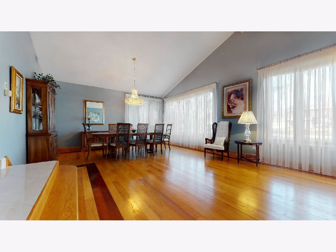
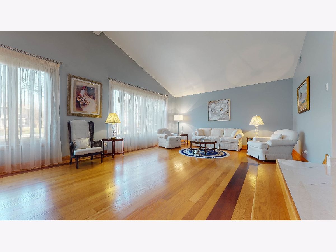
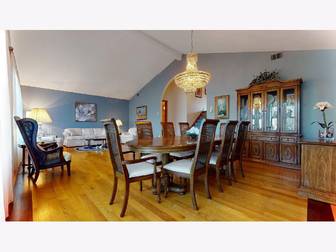
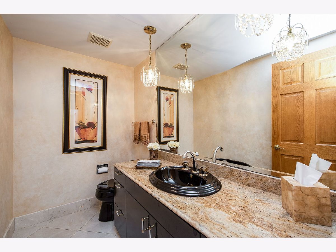
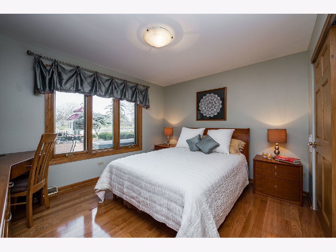
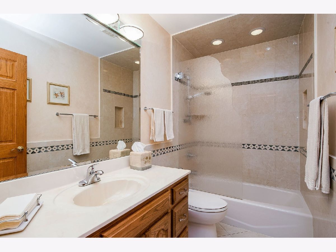
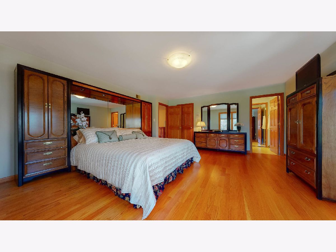
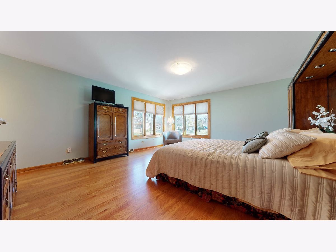
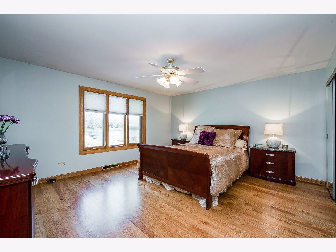
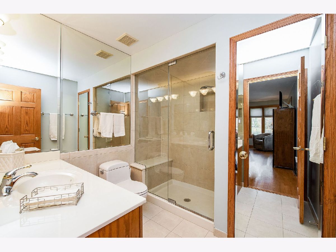
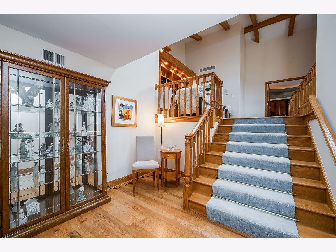
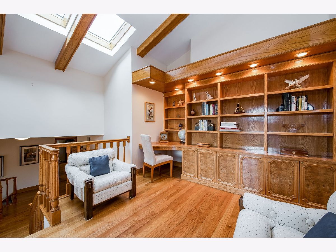
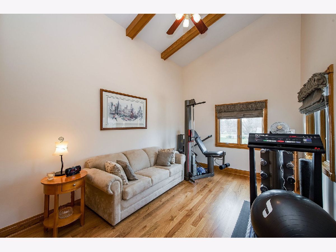
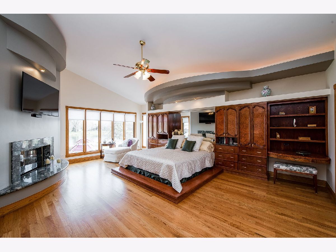
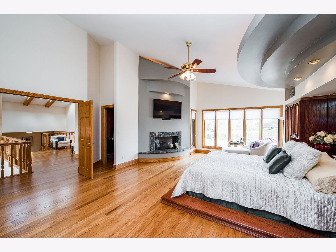
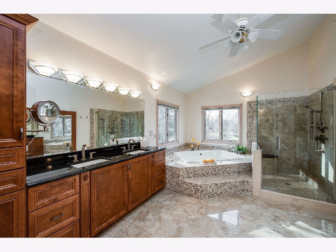
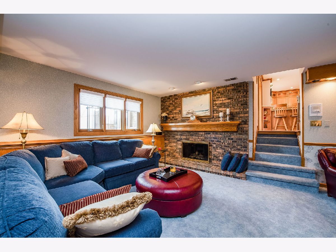
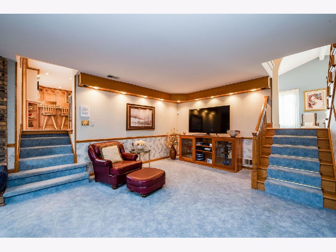
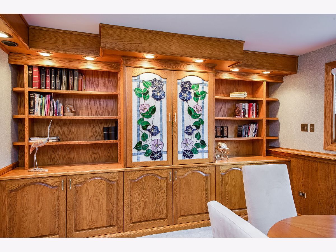
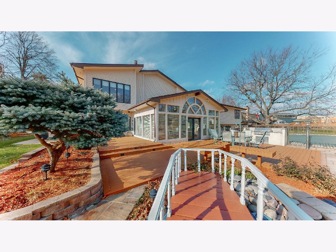
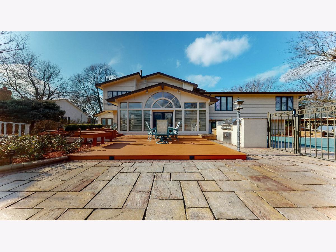
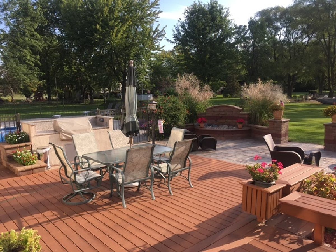
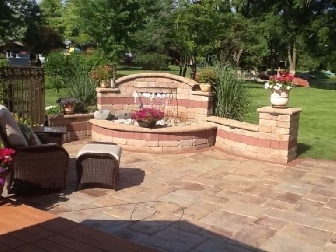
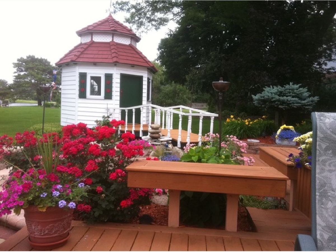
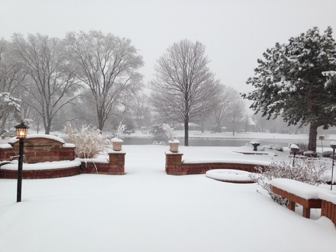
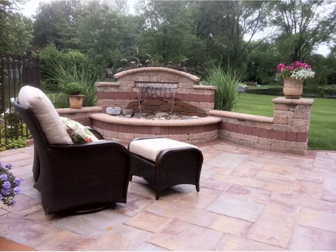
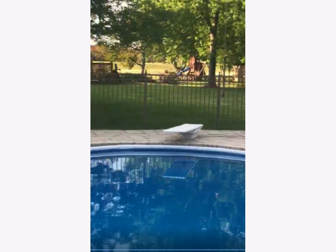
Room Specifics
Total Bedrooms: 5
Bedrooms Above Ground: 5
Bedrooms Below Ground: 0
Dimensions: —
Floor Type: Hardwood
Dimensions: —
Floor Type: Hardwood
Dimensions: —
Floor Type: Hardwood
Dimensions: —
Floor Type: —
Full Bathrooms: 4
Bathroom Amenities: Whirlpool,Separate Shower,Double Sink
Bathroom in Basement: 0
Rooms: Bedroom 5,Game Room,Eating Area,Den,Sitting Room,Heated Sun Room,Foyer
Basement Description: None
Other Specifics
| 3 | |
| — | |
| Brick | |
| Deck, Patio, Porch, Brick Paver Patio, In Ground Pool, Outdoor Grill, Fire Pit | |
| Lake Front,Landscaped,Water Rights,Water View,Lake Access,Outdoor Lighting,Waterfront | |
| 21163 | |
| Finished | |
| Full | |
| Vaulted/Cathedral Ceilings, Skylight(s), Bar-Dry, Hardwood Floors, First Floor Bedroom, In-Law Arrangement, First Floor Full Bath, Built-in Features, Walk-In Closet(s), Bookcases, Beamed Ceilings | |
| Double Oven, Microwave, Dishwasher, Refrigerator, Washer, Dryer, Stainless Steel Appliance(s), Range Hood, Water Softener Owned, Intercom | |
| Not in DB | |
| — | |
| — | |
| — | |
| Wood Burning, Attached Fireplace Doors/Screen, Electric, Gas Log, Gas Starter |
Tax History
| Year | Property Taxes |
|---|---|
| 2021 | $14,107 |
Contact Agent
Nearby Similar Homes
Nearby Sold Comparables
Contact Agent
Listing Provided By
Keller Williams Infinity

