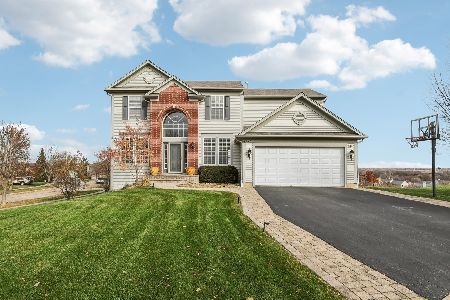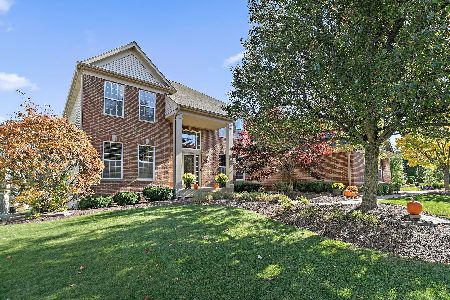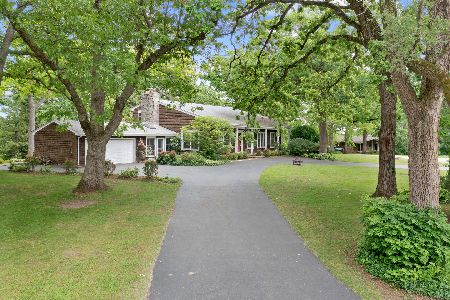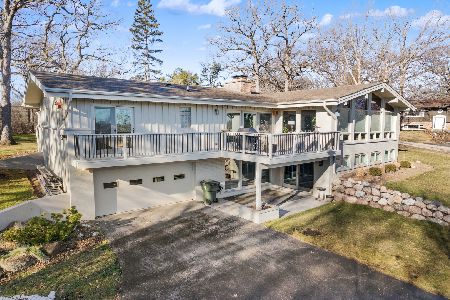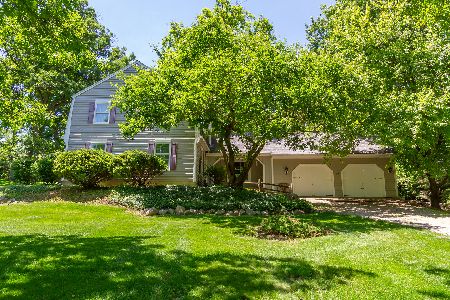1033 Beau Brummel Drive, Sleepy Hollow, Illinois 60118
$360,000
|
Sold
|
|
| Status: | Closed |
| Sqft: | 3,000 |
| Cost/Sqft: | $133 |
| Beds: | 5 |
| Baths: | 3 |
| Year Built: | 1959 |
| Property Taxes: | $7,962 |
| Days On Market: | 6022 |
| Lot Size: | 0,00 |
Description
Modern updates in this classic home! Gutted Great Room, kitchen and Dining Room! New hardwood floors in DR and GR as well as new staircase! New kitchen with gorgeous tile floors, modern pantry and huge eating area! New windows! True in-law suite with separate bedroom, LR and full bath! Large MBed with walk-in closet! Curcular driveway leads to new front door! Large landscaped and tree-lined lot! COME QUICK!!
Property Specifics
| Single Family | |
| — | |
| Tri-Level | |
| 1959 | |
| Partial | |
| — | |
| No | |
| 0 |
| Kane | |
| Sleepy Hollow Manor | |
| 0 / Not Applicable | |
| None | |
| Public | |
| Septic-Private | |
| 07253841 | |
| 0329227007 |
Nearby Schools
| NAME: | DISTRICT: | DISTANCE: | |
|---|---|---|---|
|
Grade School
Sleepy Hollow Elementary School |
300 | — | |
|
Middle School
Dundee Middle School |
300 | Not in DB | |
|
High School
Dundee-crown High School |
300 | Not in DB | |
Property History
| DATE: | EVENT: | PRICE: | SOURCE: |
|---|---|---|---|
| 18 Dec, 2009 | Sold | $360,000 | MRED MLS |
| 14 Nov, 2009 | Under contract | $400,000 | MRED MLS |
| 24 Jun, 2009 | Listed for sale | $400,000 | MRED MLS |
| 15 Jul, 2022 | Sold | $444,900 | MRED MLS |
| 9 Jun, 2022 | Under contract | $444,900 | MRED MLS |
| — | Last price change | $464,900 | MRED MLS |
| 2 Jun, 2022 | Listed for sale | $464,900 | MRED MLS |
Room Specifics
Total Bedrooms: 5
Bedrooms Above Ground: 5
Bedrooms Below Ground: 0
Dimensions: —
Floor Type: Hardwood
Dimensions: —
Floor Type: Hardwood
Dimensions: —
Floor Type: Hardwood
Dimensions: —
Floor Type: —
Full Bathrooms: 3
Bathroom Amenities: —
Bathroom in Basement: 0
Rooms: Bedroom 5,Den,Great Room,Sitting Room
Basement Description: Crawl
Other Specifics
| 2 | |
| Concrete Perimeter | |
| Asphalt,Circular | |
| Patio | |
| Landscaped,Wooded | |
| 316X144X144 | |
| Interior Stair,Unfinished | |
| Full | |
| Vaulted/Cathedral Ceilings, Skylight(s), First Floor Bedroom, In-Law Arrangement | |
| Range, Dishwasher, Refrigerator, Disposal | |
| Not in DB | |
| Street Lights, Street Paved | |
| — | |
| — | |
| Double Sided, Wood Burning, Attached Fireplace Doors/Screen, Gas Starter |
Tax History
| Year | Property Taxes |
|---|---|
| 2009 | $7,962 |
| 2022 | $10,172 |
Contact Agent
Nearby Similar Homes
Nearby Sold Comparables
Contact Agent
Listing Provided By
Baird & Warner

