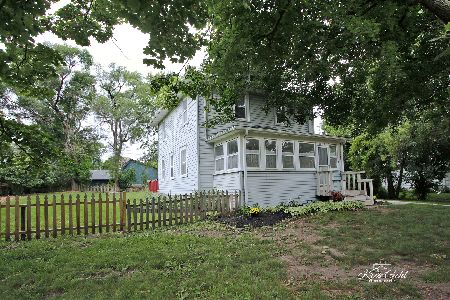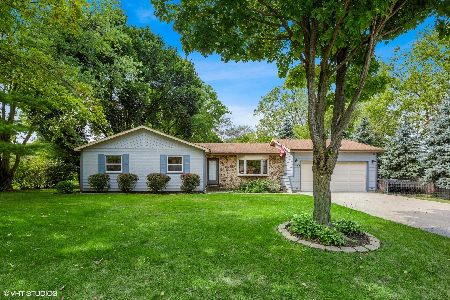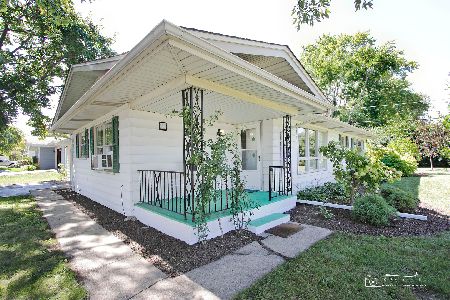1033 Blackburn Street, Gurnee, Illinois 60031
$242,500
|
Sold
|
|
| Status: | Closed |
| Sqft: | 1,792 |
| Cost/Sqft: | $135 |
| Beds: | 3 |
| Baths: | 4 |
| Year Built: | 1973 |
| Property Taxes: | $6,767 |
| Days On Market: | 2019 |
| Lot Size: | 0,34 |
Description
Quality built Unique "Chalet"!! Quite dead end street-Desirable Gurnee schools! Dramatic tiled entry-Sunken living room with Floor to ceiling stone 2-sided wood burning fireplace. 3 bedrooms PLUS Large open loft is ideal for Office! Elegant Formal dining room (or currently used as family room). Upgraded gorgeous eat in kitchen with granite counters & Stainless steel appliances and large pantry closet!! First floor spacious laundry room is adjacent to kitchen w/lots cabinets and Newer high end Electrolux washer/dryer w/pedestals. Master suite hosts brand new tiled shower! Full finished basement complete with wet bar, refrigerator, spacious rec room & storage room. Pool table and ping pong table can stay!! FOUR full baths!!! HUGE deck off back of home-perfect for entertaining!! Landscaped private back yard plus shed-SO NICE! ATTACHED (oversized) 2 1/2 car garage w/ walk up attic. Lots built ins. New furnace in 2006. New roof 2016. New hw heater 2011. Sump pump with newer Jet sump backup. SUPER family HOME-CALL NOW-WONT LAST!!!! EZ to show.
Property Specifics
| Single Family | |
| — | |
| Other | |
| 1973 | |
| Full | |
| 1.5 SSTORY | |
| No | |
| 0.34 |
| Lake | |
| — | |
| 0 / Not Applicable | |
| None | |
| Public | |
| Public Sewer | |
| 10768828 | |
| 07133080040000 |
Nearby Schools
| NAME: | DISTRICT: | DISTANCE: | |
|---|---|---|---|
|
High School
Warren Township High School |
121 | Not in DB | |
Property History
| DATE: | EVENT: | PRICE: | SOURCE: |
|---|---|---|---|
| 12 Aug, 2020 | Sold | $242,500 | MRED MLS |
| 4 Jul, 2020 | Under contract | $242,500 | MRED MLS |
| 3 Jul, 2020 | Listed for sale | $242,500 | MRED MLS |
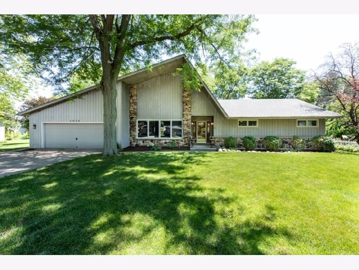
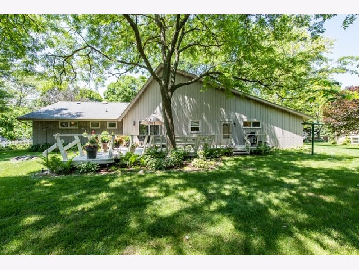
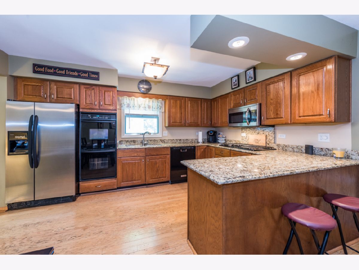
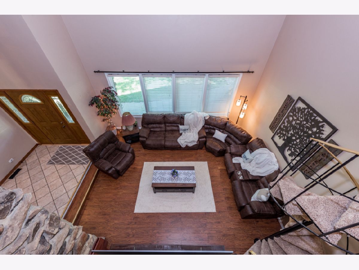
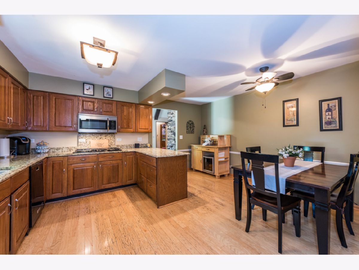
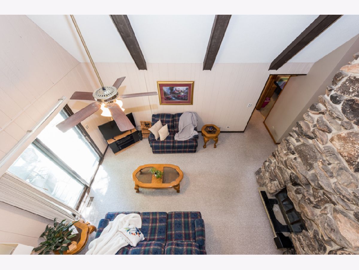
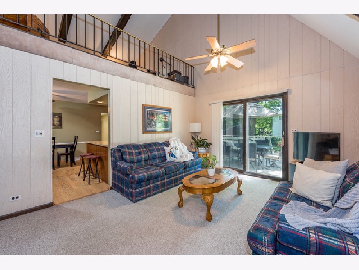
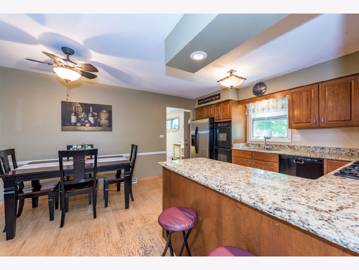
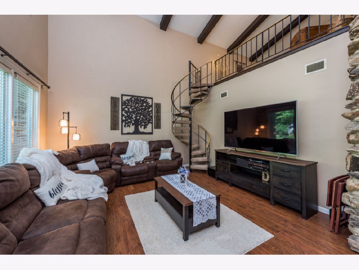
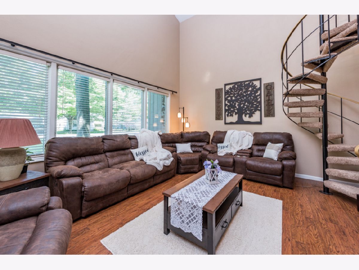
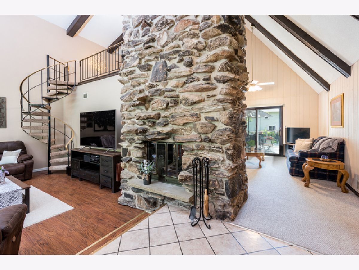
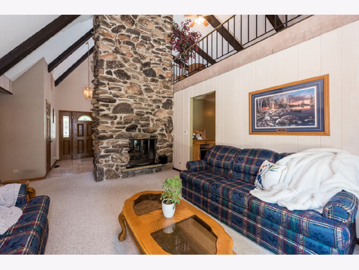
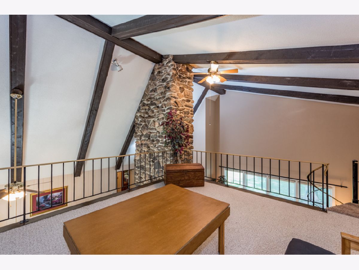
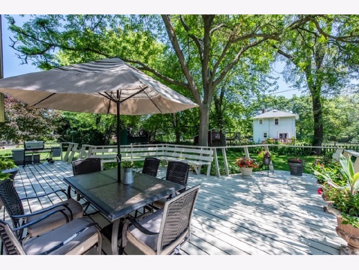
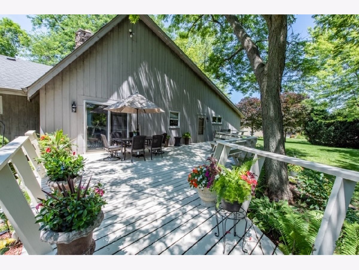
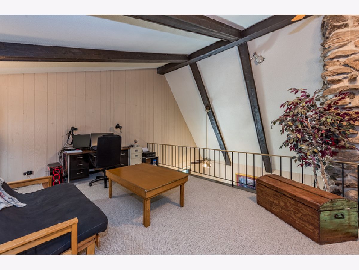
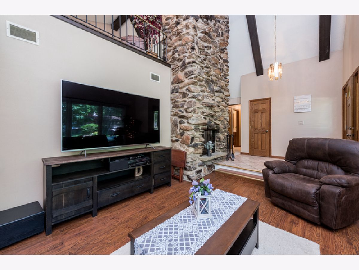
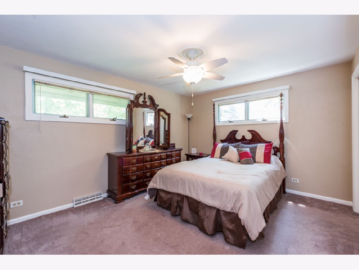
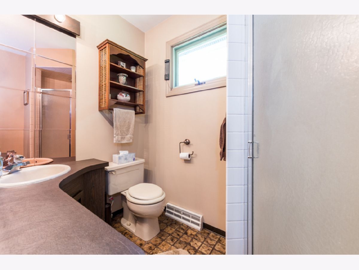
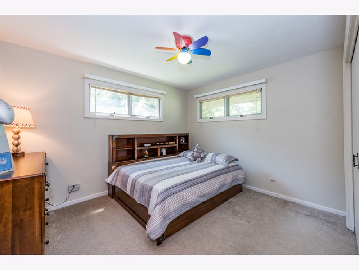
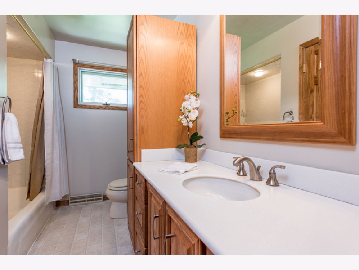
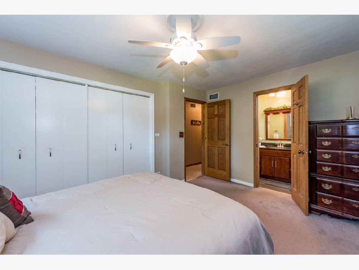
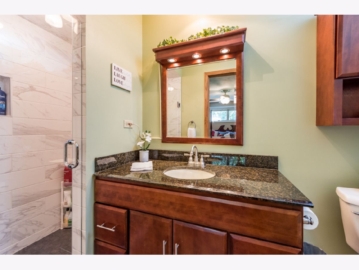
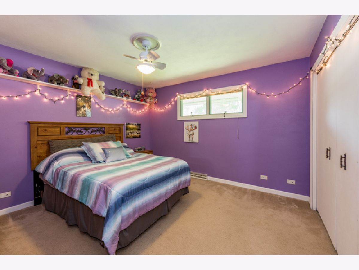
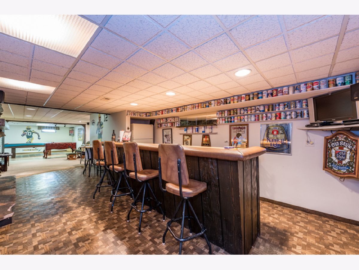
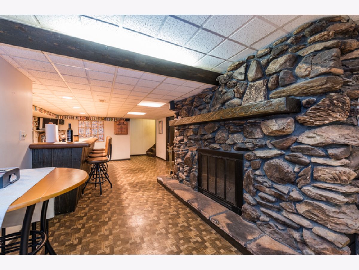
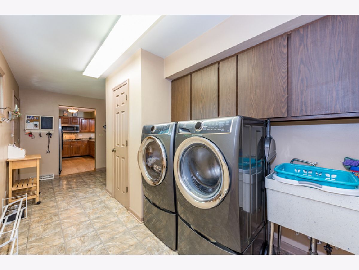
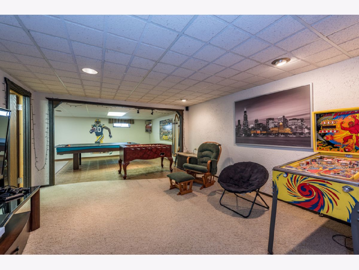
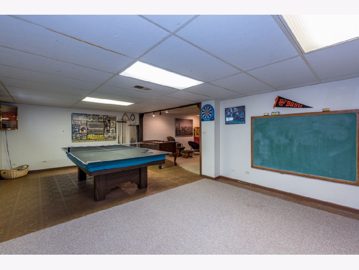
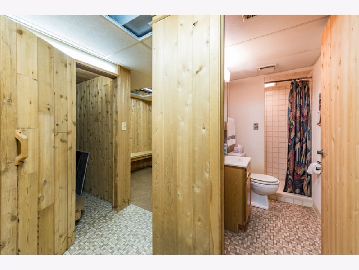
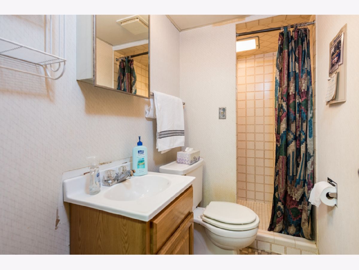
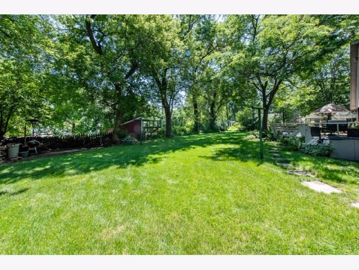
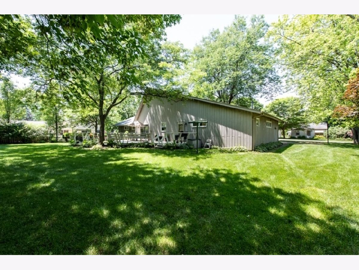
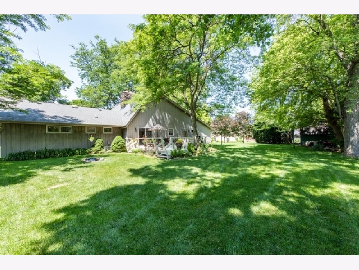
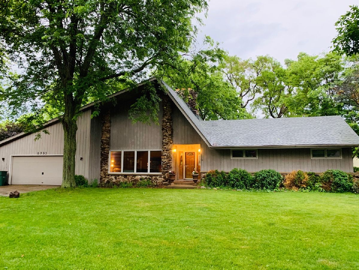
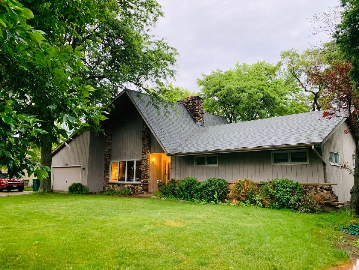
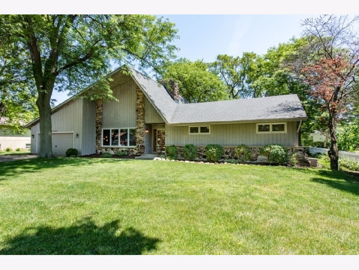
Room Specifics
Total Bedrooms: 3
Bedrooms Above Ground: 3
Bedrooms Below Ground: 0
Dimensions: —
Floor Type: Carpet
Dimensions: —
Floor Type: Carpet
Full Bathrooms: 4
Bathroom Amenities: —
Bathroom in Basement: 1
Rooms: Loft
Basement Description: Finished
Other Specifics
| 2 | |
| Concrete Perimeter | |
| Asphalt | |
| — | |
| Landscaped,Wooded | |
| 120X125 | |
| — | |
| Full | |
| Vaulted/Cathedral Ceilings, Bar-Wet, Hardwood Floors, Wood Laminate Floors, First Floor Bedroom, First Floor Laundry, First Floor Full Bath | |
| Range, Microwave, Dishwasher, Refrigerator, Washer, Dryer | |
| Not in DB | |
| — | |
| — | |
| — | |
| Double Sided, Wood Burning |
Tax History
| Year | Property Taxes |
|---|---|
| 2020 | $6,767 |
Contact Agent
Nearby Similar Homes
Nearby Sold Comparables
Contact Agent
Listing Provided By
RE/MAX Showcase

