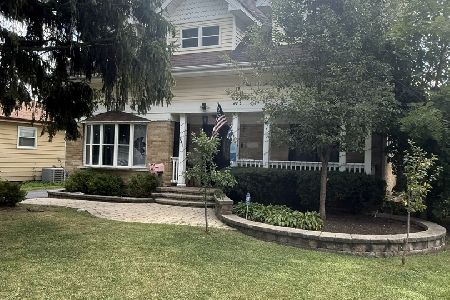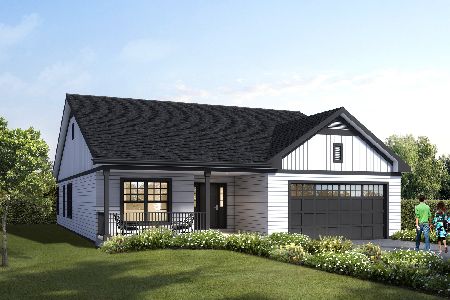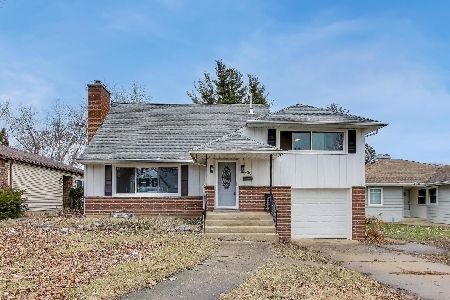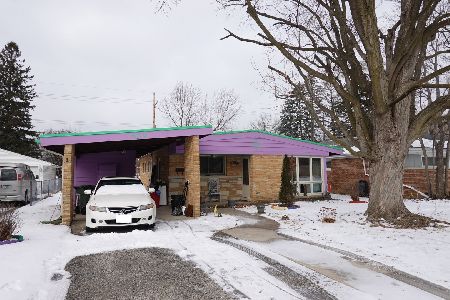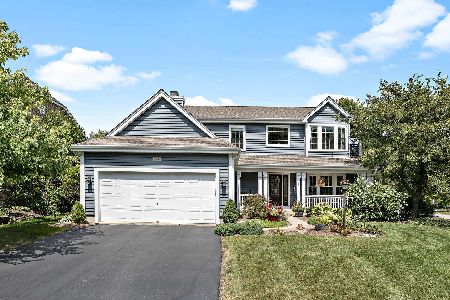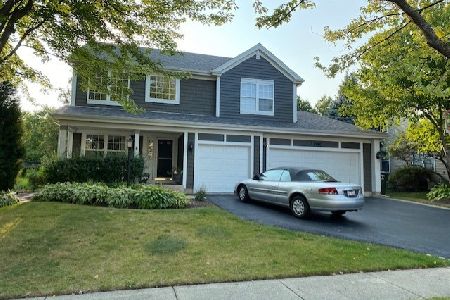1033 Concord Circle, Mundelein, Illinois 60060
$397,000
|
Sold
|
|
| Status: | Closed |
| Sqft: | 2,239 |
| Cost/Sqft: | $181 |
| Beds: | 4 |
| Baths: | 4 |
| Year Built: | 1996 |
| Property Taxes: | $9,505 |
| Days On Market: | 1603 |
| Lot Size: | 0,23 |
Description
Wonderful Concord Grove home with spectacular premium lot and location! Enjoy the beautiful pond views from most rooms of this home. Many recent updates including kitchen featuring white cabinets quartz countertops, center island, stainless steel appliances, pantry closet and planning desk/homework center! Family room has lots of windows for enjoying the views, Hardwood floors, fireplace! Large living room and dining room with hardwood floors! Finished basement offers extended stay guest-5th- Bedroom or Bonus room with additional full bath and large recreation room! Upper 2nd level with all new carpet! Three large bedrooms and a Master bedroom suite with private bath, double sink, soaker tub and separate shower room. All upper level bedrooms with ceiling fan light fixtures! Home has been freshly painted inside and out. Most windows and sliding glass door has been replaced! Exterior features a screen porch addition, 2 tier deck, patio area with firepit and garden beds! Extensive landscaping was done with added trees and bushes along with protective and beautiful stone surrounding the footprint of this home! Next to 10 acre Frank Hanrahan Park that offers fitness trials, playgrounds, tennis courts, picnic area! Close to downtown Mundelein, shopping, restaurants, schools and Metra train station!
Property Specifics
| Single Family | |
| — | |
| Colonial | |
| 1996 | |
| Partial | |
| — | |
| No | |
| 0.23 |
| Lake | |
| Concord Grove | |
| 0 / Not Applicable | |
| None | |
| Public | |
| Public Sewer, Sewer-Storm | |
| 11197864 | |
| 11302141490000 |
Nearby Schools
| NAME: | DISTRICT: | DISTANCE: | |
|---|---|---|---|
|
Grade School
Hawthorn Elementary School (nor |
73 | — | |
|
Middle School
Hawthorn Middle School North |
73 | Not in DB | |
|
High School
Mundelein Cons High School |
120 | Not in DB | |
Property History
| DATE: | EVENT: | PRICE: | SOURCE: |
|---|---|---|---|
| 24 Jan, 2014 | Sold | $285,000 | MRED MLS |
| 11 Dec, 2013 | Under contract | $299,900 | MRED MLS |
| — | Last price change | $319,900 | MRED MLS |
| 14 Aug, 2013 | Listed for sale | $329,990 | MRED MLS |
| 19 Oct, 2021 | Sold | $397,000 | MRED MLS |
| 10 Sep, 2021 | Under contract | $405,000 | MRED MLS |
| 3 Sep, 2021 | Listed for sale | $405,000 | MRED MLS |
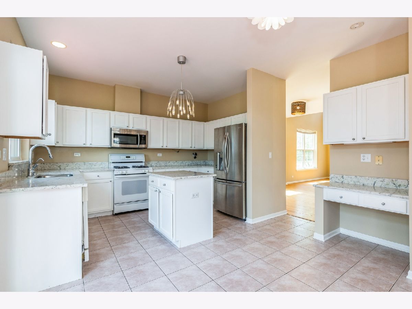
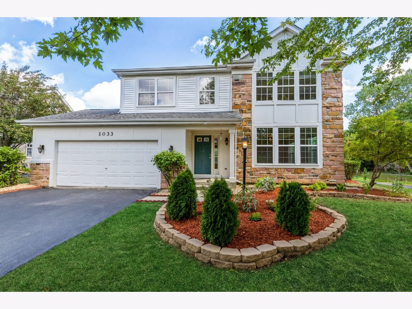
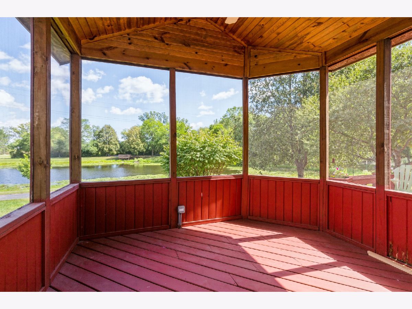
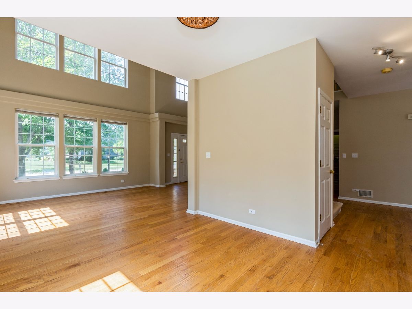
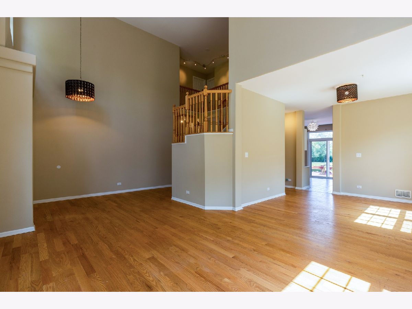
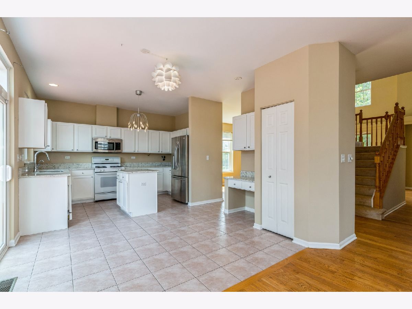
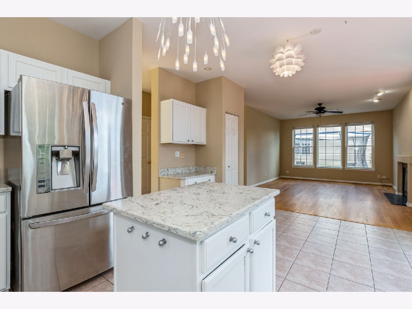
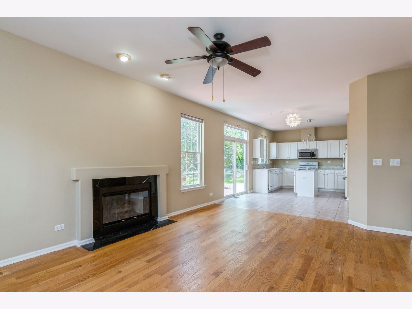
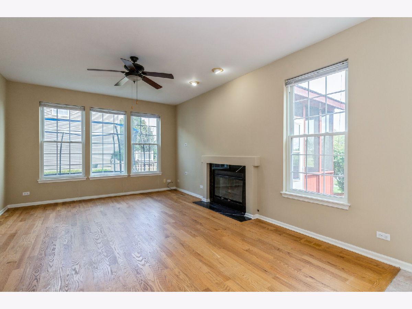
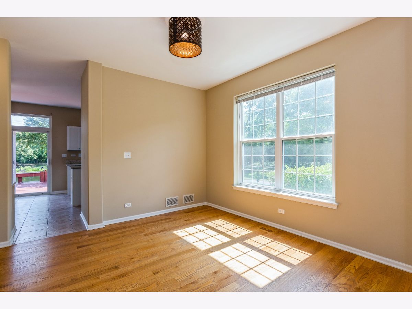
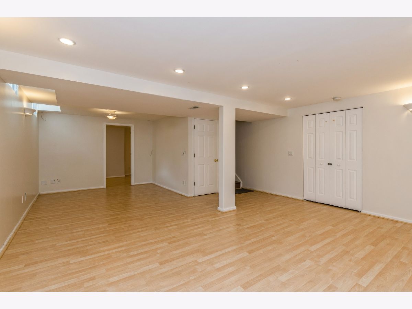
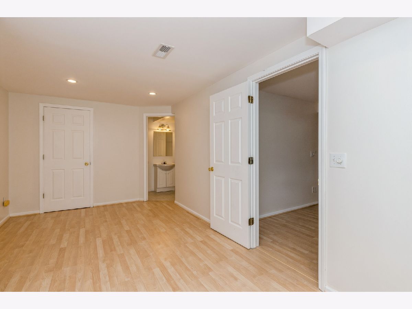
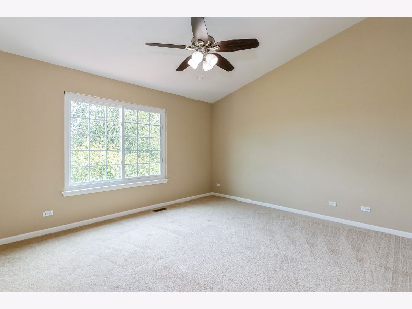
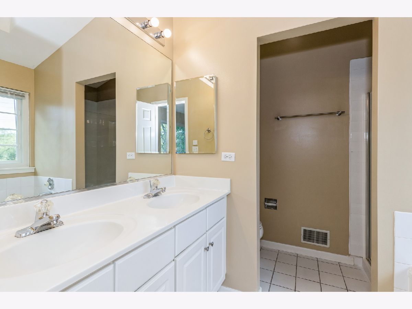
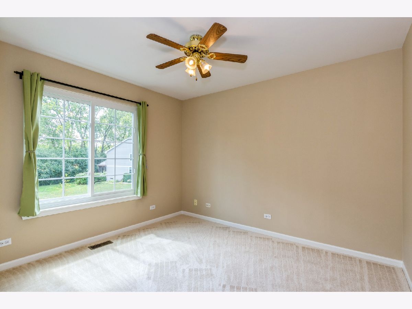
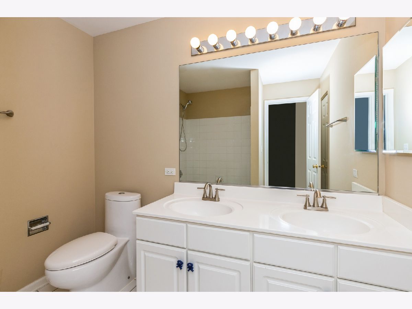
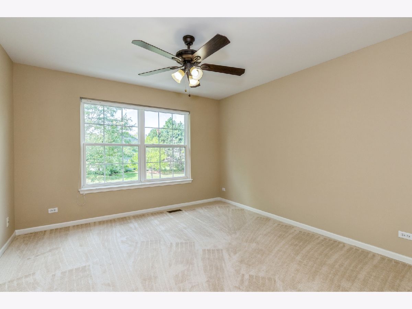
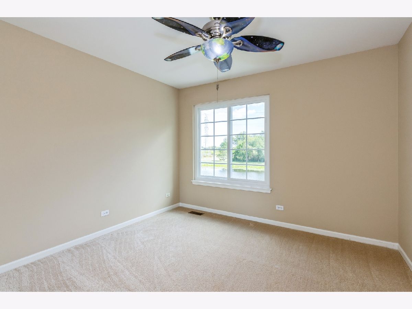
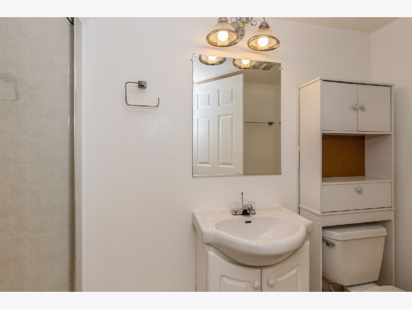
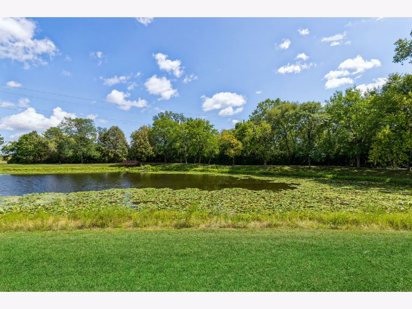
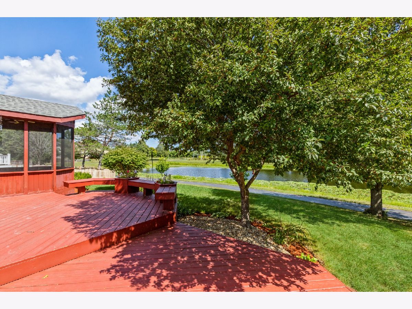
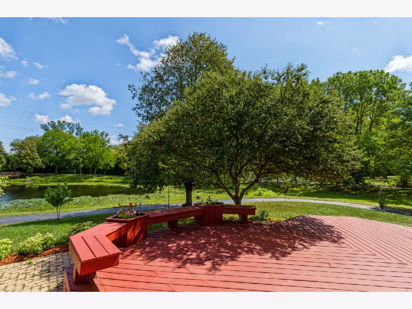
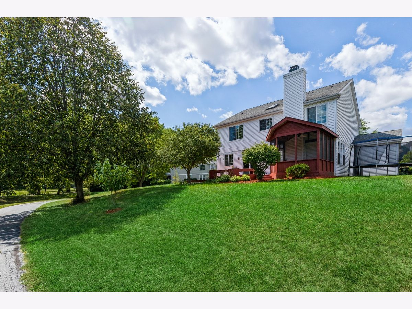
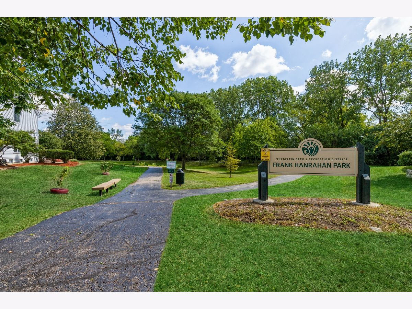
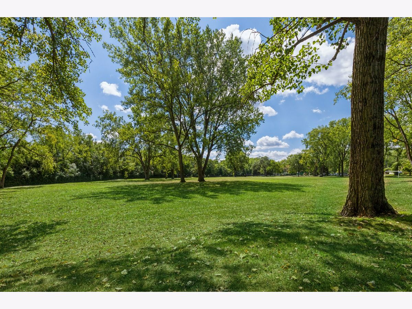
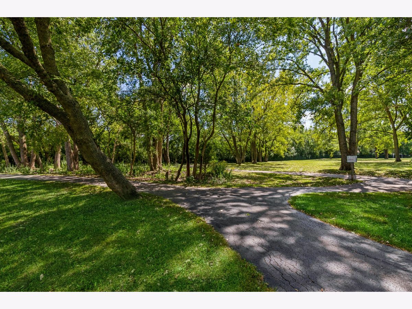
Room Specifics
Total Bedrooms: 5
Bedrooms Above Ground: 4
Bedrooms Below Ground: 1
Dimensions: —
Floor Type: Carpet
Dimensions: —
Floor Type: Carpet
Dimensions: —
Floor Type: Carpet
Dimensions: —
Floor Type: —
Full Bathrooms: 4
Bathroom Amenities: Separate Shower,Soaking Tub
Bathroom in Basement: 1
Rooms: Bedroom 5,Foyer,Recreation Room
Basement Description: Finished
Other Specifics
| 2 | |
| Concrete Perimeter | |
| Asphalt | |
| Deck, Patio | |
| Nature Preserve Adjacent,Park Adjacent,Pond(s) | |
| 53X120X117X121 | |
| Unfinished | |
| Full | |
| Vaulted/Cathedral Ceilings, Hardwood Floors, First Floor Laundry | |
| Range, Microwave, Dishwasher | |
| Not in DB | |
| Park, Lake, Curbs, Sidewalks, Street Lights, Street Paved | |
| — | |
| — | |
| Gas Log |
Tax History
| Year | Property Taxes |
|---|---|
| 2014 | $9,387 |
| 2021 | $9,505 |
Contact Agent
Nearby Similar Homes
Nearby Sold Comparables
Contact Agent
Listing Provided By
Baird & Warner


