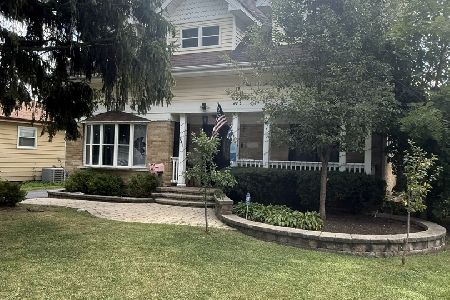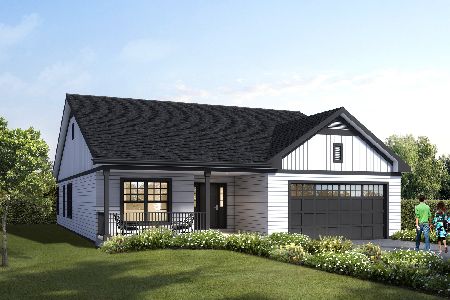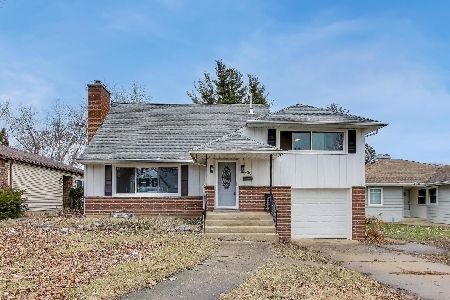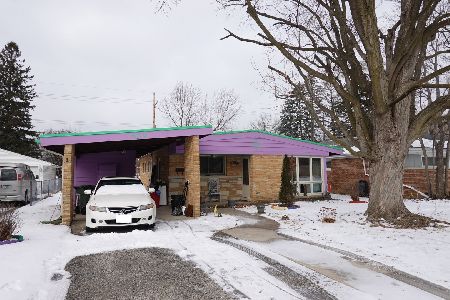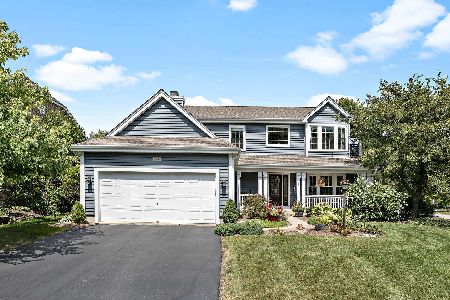1040 Concord Circle, Mundelein, Illinois 60060
$360,000
|
Sold
|
|
| Status: | Closed |
| Sqft: | 2,891 |
| Cost/Sqft: | $131 |
| Beds: | 4 |
| Baths: | 4 |
| Year Built: | 1997 |
| Property Taxes: | $11,859 |
| Days On Market: | 1925 |
| Lot Size: | 0,20 |
Description
Fall in love with this better than new beautiful home. NEW ROOF, NEW SIDING, NEW LIVING ROOM, DINING ROOM FLOOR, NEW 1ST FLOOR CRPTG., 14 NEW WINDOWS, NEWLY PAINTED, 2 YR OLD STAINLESS STEEL APPLIANCES, AND 4 YR. OLD HVAC. Expanded 2 story entry, model with an open, light feel. Spacious kitchen with large island and ideal flow to family rm w/fireplace. Main floor bedroom/office includes full bath and walk in closet. the 2nd floor features 4 bedrooms and 2 baths. Dramatic skylight. Luxury master suite is perfect with his and her closets, custom lighting and soaring ceiling, double vanity, separate shower and garden tub. Finished bsmt provides an extra bedroom, rec room and storage. Enjoy the landscaped yard, brick paver patio, and side path. 3 car garage convenience. WHAT MORE COULD YOU WANT.
Property Specifics
| Single Family | |
| — | |
| — | |
| 1997 | |
| Full | |
| EXPANDED AVALON | |
| No | |
| 0.2 |
| Lake | |
| Concord Grove | |
| — / Not Applicable | |
| None | |
| Lake Michigan | |
| Public Sewer | |
| 10907697 | |
| 11302210280000 |
Nearby Schools
| NAME: | DISTRICT: | DISTANCE: | |
|---|---|---|---|
|
Middle School
Hawthorn Middle School North |
73 | Not in DB | |
|
High School
Mundelein Cons High School |
120 | Not in DB | |
Property History
| DATE: | EVENT: | PRICE: | SOURCE: |
|---|---|---|---|
| 20 Nov, 2020 | Sold | $360,000 | MRED MLS |
| 20 Oct, 2020 | Under contract | $379,000 | MRED MLS |
| 16 Oct, 2020 | Listed for sale | $379,000 | MRED MLS |
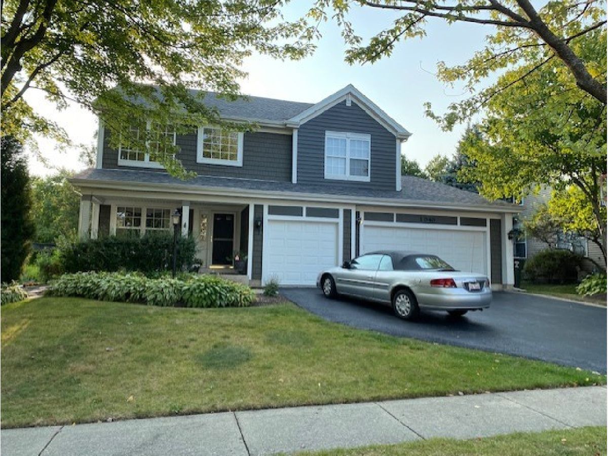
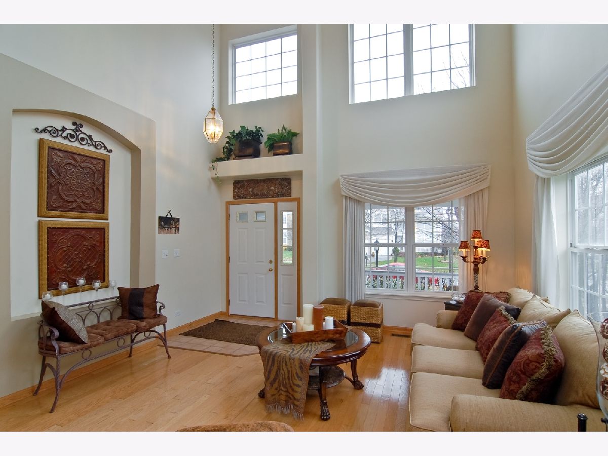
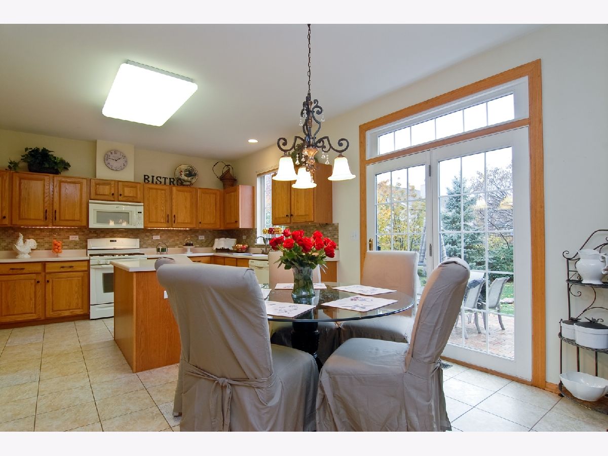
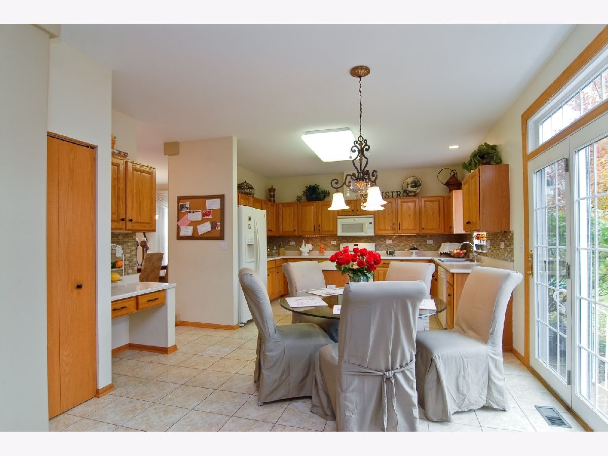
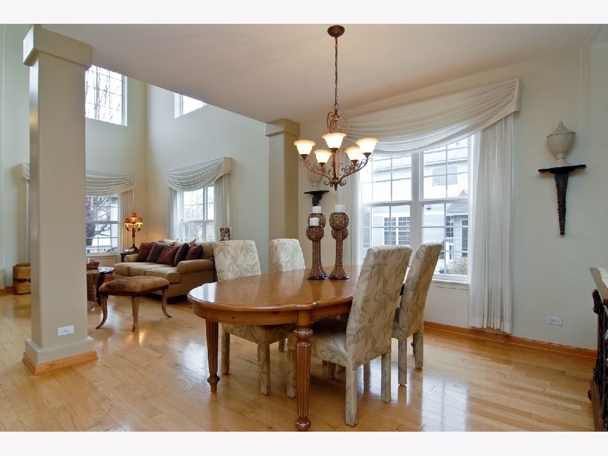
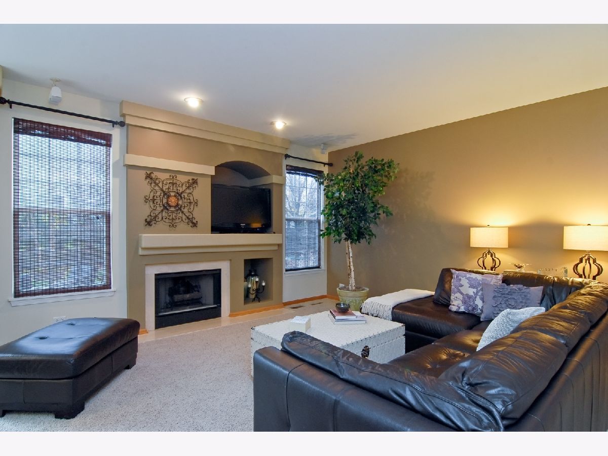
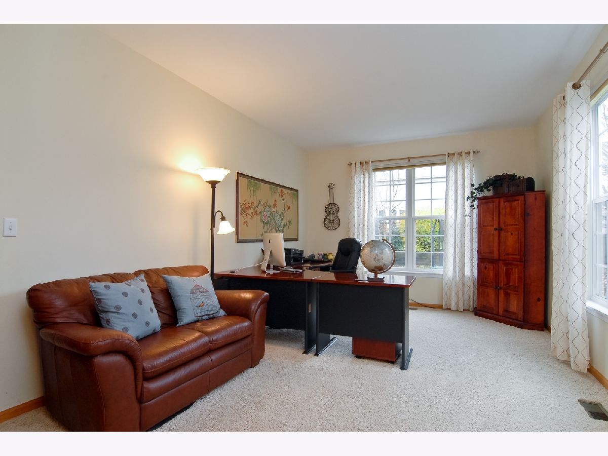
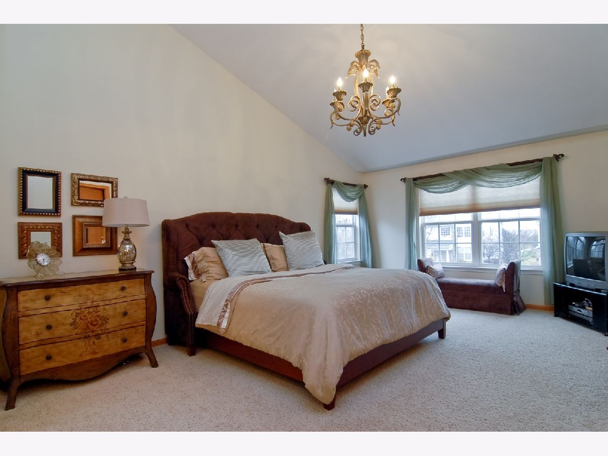
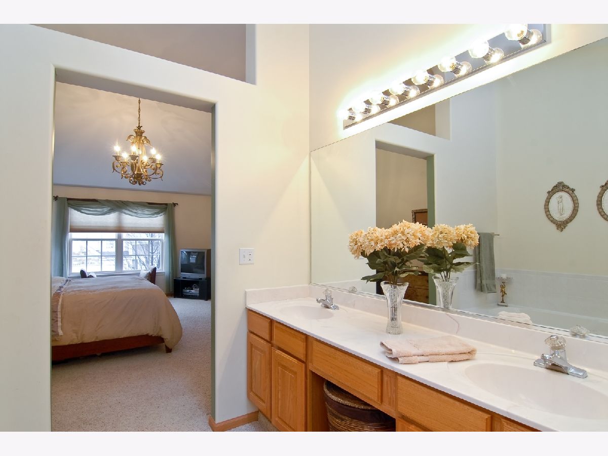
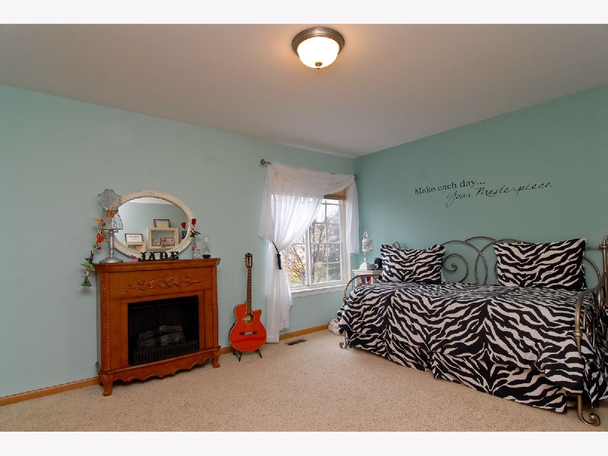
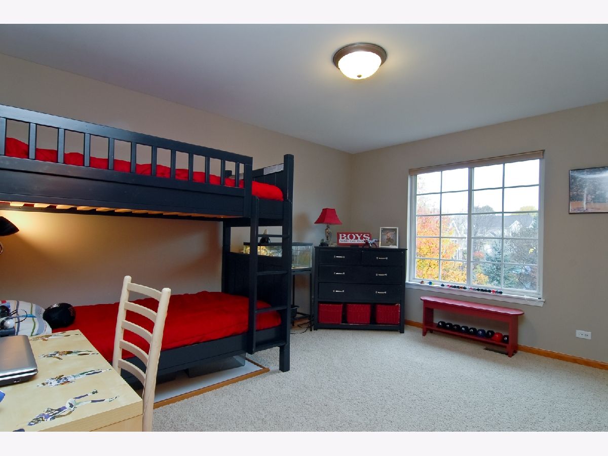
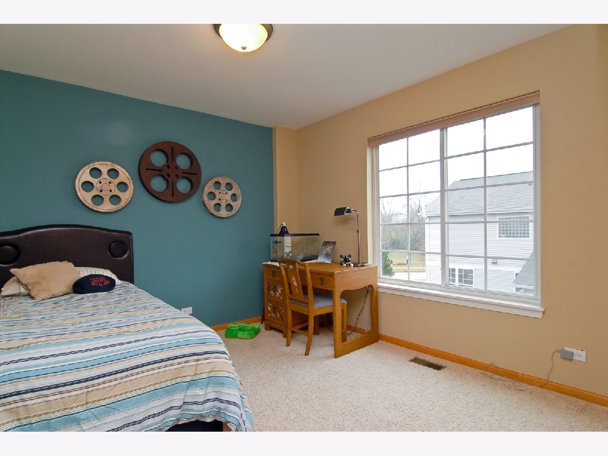
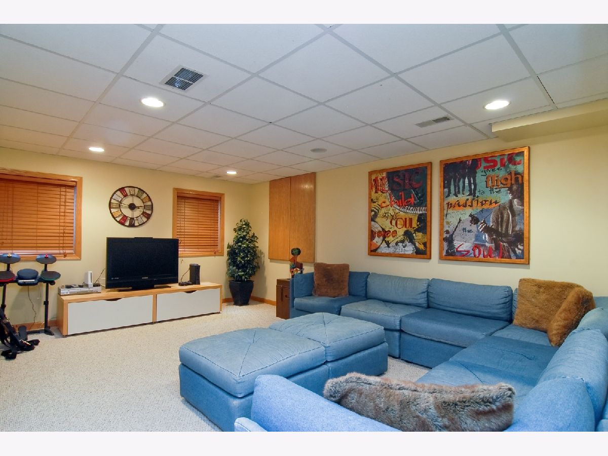
Room Specifics
Total Bedrooms: 5
Bedrooms Above Ground: 4
Bedrooms Below Ground: 1
Dimensions: —
Floor Type: Carpet
Dimensions: —
Floor Type: Carpet
Dimensions: —
Floor Type: Carpet
Dimensions: —
Floor Type: —
Full Bathrooms: 4
Bathroom Amenities: Separate Shower,Double Sink,Garden Tub
Bathroom in Basement: 0
Rooms: Bedroom 5,Den,Office,Recreation Room
Basement Description: Finished
Other Specifics
| 3 | |
| Concrete Perimeter | |
| Asphalt | |
| Patio, Brick Paver Patio, Storms/Screens | |
| — | |
| 70X125 | |
| — | |
| Full | |
| Vaulted/Cathedral Ceilings, Skylight(s), Hardwood Floors, First Floor Bedroom, In-Law Arrangement, First Floor Laundry, First Floor Full Bath, Walk-In Closet(s) | |
| Range, Microwave, Dishwasher, Refrigerator, Washer, Dryer, Disposal, Stainless Steel Appliance(s) | |
| Not in DB | |
| Park | |
| — | |
| — | |
| Gas Log, Gas Starter |
Tax History
| Year | Property Taxes |
|---|---|
| 2020 | $11,859 |
Contact Agent
Nearby Similar Homes
Nearby Sold Comparables
Contact Agent
Listing Provided By
Coldwell Banker Realty


