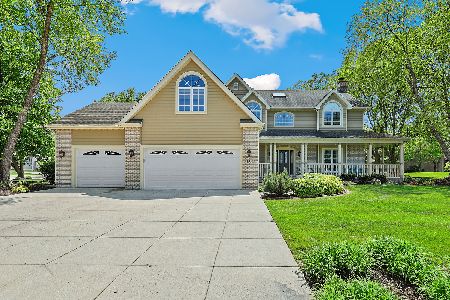501 Shannon Bridge, Dyer, Indiana 46311
$544,900
|
Sold
|
|
| Status: | Closed |
| Sqft: | 2,440 |
| Cost/Sqft: | $234 |
| Beds: | 3 |
| Baths: | 3 |
| Year Built: | 2017 |
| Property Taxes: | $355 |
| Days On Market: | 3056 |
| Lot Size: | 0,00 |
Description
Currently under construction. This custom all brick and stone ranch home features a split master bedroom with a large walk-in master bedroom, walk-in closet, double vanity sinks, soaker tub, and a 2-tier tray ceiling. The kitchen was designed with custom 42" upper cabinets and base cabinets with an abundance of storage, Bosch stainless steel refrigerator, Bosch stainless steel 36" counter top range, Bosch stainless steel double oven, Bosch stainless steel dishwasher and a Bosch built-in microwave oven. The counter tops and vanity tops are granite. Other features include a formal dining room which could also be used as an office. The family room is oversized and has a 2-tier tray ceiling and fireplace. There are also 2-additional bedrooms, and a total of 2-1/2 bath, full basement and a completely finished 3-car garage. The lot is also oversized with no neighbors behind or on the North side.
Property Specifics
| Single Family | |
| — | |
| Other | |
| 2017 | |
| Full | |
| — | |
| No | |
| — |
| Lake | |
| — | |
| 1296 / Annual | |
| None | |
| Lake Michigan | |
| Public Sewer | |
| 09746271 | |
| 4511061270060000 |
Property History
| DATE: | EVENT: | PRICE: | SOURCE: |
|---|---|---|---|
| 17 Jan, 2019 | Sold | $544,900 | MRED MLS |
| 3 Nov, 2018 | Under contract | $569,900 | MRED MLS |
| 10 Sep, 2017 | Listed for sale | $569,900 | MRED MLS |
Room Specifics
Total Bedrooms: 3
Bedrooms Above Ground: 3
Bedrooms Below Ground: 0
Dimensions: —
Floor Type: Carpet
Dimensions: —
Floor Type: Carpet
Full Bathrooms: 3
Bathroom Amenities: Separate Shower,Double Sink,Soaking Tub
Bathroom in Basement: 0
Rooms: No additional rooms
Basement Description: Unfinished
Other Specifics
| 3 | |
| Concrete Perimeter | |
| Concrete | |
| — | |
| — | |
| 234.50 X 174.95 X 185.23 X | |
| Unfinished | |
| Full | |
| Hardwood Floors, First Floor Bedroom, First Floor Laundry, First Floor Full Bath | |
| Double Oven, Microwave, Dishwasher, Refrigerator, Disposal, Stainless Steel Appliance(s), Cooktop, Range Hood | |
| Not in DB | |
| Street Paved | |
| — | |
| — | |
| Heatilator |
Tax History
| Year | Property Taxes |
|---|---|
| 2019 | $355 |
Contact Agent
Nearby Sold Comparables
Contact Agent
Listing Provided By
Hektoen Homes, Inc.





