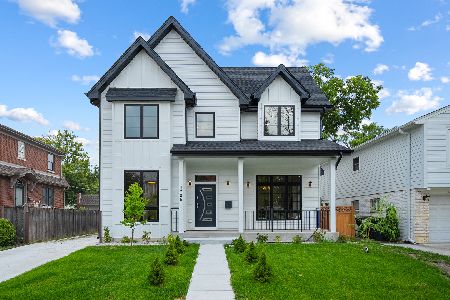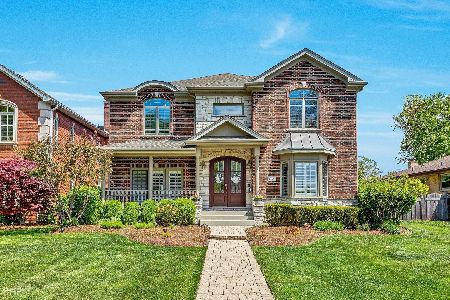1033 Courtland Avenue, Park Ridge, Illinois 60068
$979,000
|
Sold
|
|
| Status: | Closed |
| Sqft: | 3,709 |
| Cost/Sqft: | $264 |
| Beds: | 4 |
| Baths: | 4 |
| Year Built: | 2006 |
| Property Taxes: | $20,100 |
| Days On Market: | 2795 |
| Lot Size: | 0,00 |
Description
Uncompromised quality, design, & value in this newer construction, 4 bed + office, brick & stone colonial home on a deep 50x177 lot in a premier Park Ridge location w/ a 2 car garage & 2 car parking pad*this meticulously maintained home features a grand foyer that leads to the formal living & dining room as well as the large, open kitchen w/ eat-in area & family room*first floor office w/ French doors. The large eat-in kitchen features custom cabinets, granite counters, island seating for 6, & professional grade appliances (Viking/Bosch)*4 large bedrooms up w/ 2 full baths*enormous master suite w/ tons of closets including a walk-in, luxurious spa-like bath w/ separate jacuzzi tub & steam shower & balcony*Fully finished basement w/ huge, open rec room, space to add a 5th bedroom, full bath, fireplace, & a built-out wet bar. Gorgeous landscaping, tons of curb appeal, sprinkler system, back deck (TREX) w/ awning that leads to bluestone patio & into yard, too much to list- A MUST SEE!
Property Specifics
| Single Family | |
| — | |
| Colonial | |
| 2006 | |
| Full | |
| — | |
| No | |
| — |
| Cook | |
| — | |
| 0 / Not Applicable | |
| None | |
| Lake Michigan | |
| Public Sewer | |
| 09960632 | |
| 09354180040000 |
Nearby Schools
| NAME: | DISTRICT: | DISTANCE: | |
|---|---|---|---|
|
Grade School
Theodore Roosevelt Elementary Sc |
64 | — | |
|
Middle School
Lincoln Middle School |
64 | Not in DB | |
|
High School
Maine South High School |
207 | Not in DB | |
Property History
| DATE: | EVENT: | PRICE: | SOURCE: |
|---|---|---|---|
| 20 Apr, 2009 | Sold | $654,800 | MRED MLS |
| 17 Feb, 2009 | Under contract | $650,000 | MRED MLS |
| 3 Feb, 2009 | Listed for sale | $650,000 | MRED MLS |
| 12 Jul, 2018 | Sold | $979,000 | MRED MLS |
| 11 Jun, 2018 | Under contract | $979,000 | MRED MLS |
| — | Last price change | $987,000 | MRED MLS |
| 23 May, 2018 | Listed for sale | $987,000 | MRED MLS |
Room Specifics
Total Bedrooms: 4
Bedrooms Above Ground: 4
Bedrooms Below Ground: 0
Dimensions: —
Floor Type: Hardwood
Dimensions: —
Floor Type: Hardwood
Dimensions: —
Floor Type: Hardwood
Full Bathrooms: 4
Bathroom Amenities: Whirlpool,Separate Shower,Steam Shower,Double Sink,Full Body Spray Shower,Soaking Tub
Bathroom in Basement: 1
Rooms: Eating Area,Office,Recreation Room,Foyer,Storage,Walk In Closet,Balcony/Porch/Lanai,Deck,Terrace
Basement Description: Finished
Other Specifics
| 2 | |
| Concrete Perimeter | |
| Concrete,Off Alley | |
| Balcony, Deck, Patio, Brick Paver Patio | |
| Fenced Yard,Landscaped | |
| 50 X 177 | |
| Pull Down Stair | |
| Full | |
| Vaulted/Cathedral Ceilings, Bar-Wet, Hardwood Floors, First Floor Laundry | |
| Double Oven, Range, Microwave, Dishwasher, Refrigerator, High End Refrigerator, Bar Fridge, Freezer, Washer, Dryer, Disposal, Indoor Grill, Stainless Steel Appliance(s), Wine Refrigerator, Range Hood | |
| Not in DB | |
| Sidewalks, Street Lights | |
| — | |
| — | |
| Gas Log, Gas Starter |
Tax History
| Year | Property Taxes |
|---|---|
| 2009 | $18,821 |
| 2018 | $20,100 |
Contact Agent
Nearby Similar Homes
Nearby Sold Comparables
Contact Agent
Listing Provided By
RE/MAX Properties Northwest









