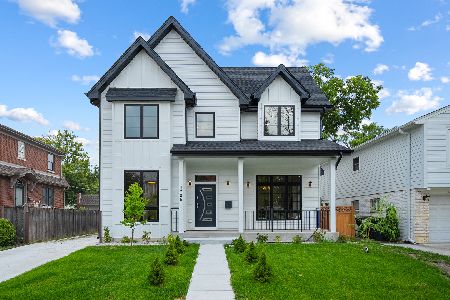1101 Courtland Avenue, Park Ridge, Illinois 60068
$1,050,000
|
Sold
|
|
| Status: | Closed |
| Sqft: | 3,678 |
| Cost/Sqft: | $311 |
| Beds: | 4 |
| Baths: | 4 |
| Year Built: | 2005 |
| Property Taxes: | $21,763 |
| Days On Market: | 1654 |
| Lot Size: | 0,20 |
Description
So much has been done to modernize this home! Premier location, walking distance to uptown restaurants, schools, Metra, with easy highway access. Desirable open concept floorplan featuring 20 ft grand foyer, high ceilings (9 ft on 1st, 10 ft on 2nd), huge bedrooms, plantation shutters throughout, expansive LL, 2nd floor laundry, 3 car garage, sprinkler system, deep 50x 177 ft lot. "Updates" KIT: oversized island, quartz countertops, herringbone backsplash, cabinets, farmhouse sink, dishwasher, stove/range, wine fridge, microwave, walk-in pantry. PRIM BATH: oversized shower w/7 water heads, soaking tub, double vanity, heated floors. ADD'L: All hardwood floors finished/stained, new carper in LL. 1st FLR: crown molding, gas-burning stone fireplace, built-in closets, light fixtures, surround sound, water heater.
Property Specifics
| Single Family | |
| — | |
| — | |
| 2005 | |
| Full | |
| — | |
| No | |
| 0.2 |
| Cook | |
| — | |
| — / Not Applicable | |
| None | |
| Public | |
| Public Sewer | |
| 11147384 | |
| 09354180050000 |
Nearby Schools
| NAME: | DISTRICT: | DISTANCE: | |
|---|---|---|---|
|
Grade School
Theodore Roosevelt Elementary Sc |
64 | — | |
|
Middle School
Lincoln Middle School |
64 | Not in DB | |
|
High School
Maine South High School |
207 | Not in DB | |
Property History
| DATE: | EVENT: | PRICE: | SOURCE: |
|---|---|---|---|
| 20 Jun, 2018 | Sold | $835,000 | MRED MLS |
| 24 May, 2018 | Under contract | $879,000 | MRED MLS |
| 25 Apr, 2018 | Listed for sale | $879,000 | MRED MLS |
| 19 Aug, 2021 | Sold | $1,050,000 | MRED MLS |
| 13 Jul, 2021 | Under contract | $1,145,000 | MRED MLS |
| 7 Jul, 2021 | Listed for sale | $1,145,000 | MRED MLS |

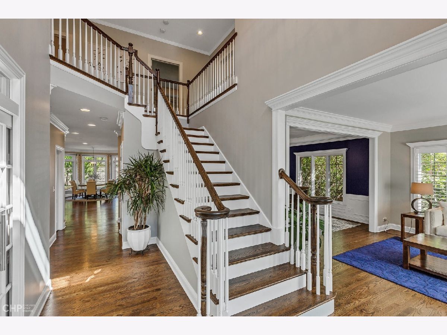
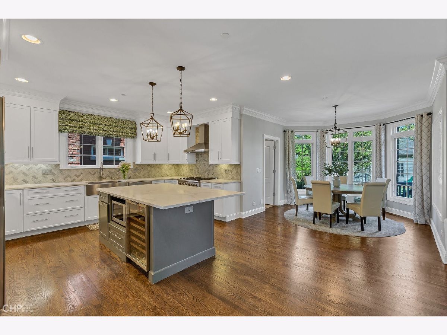
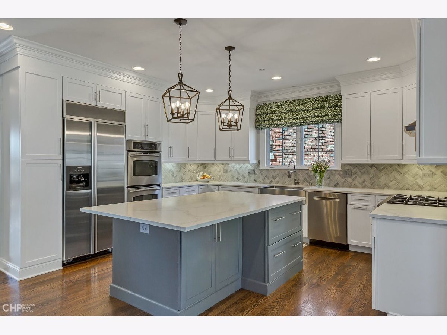
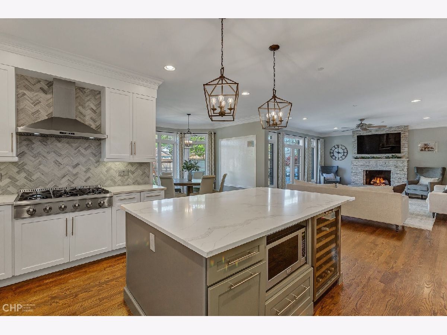
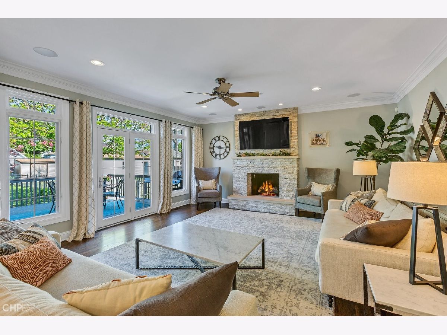
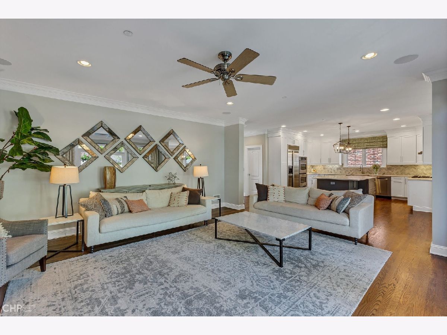
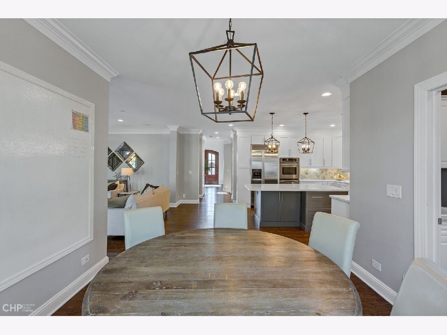
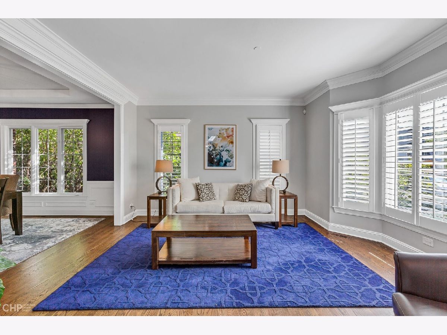
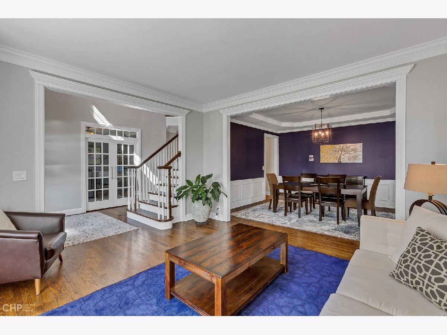
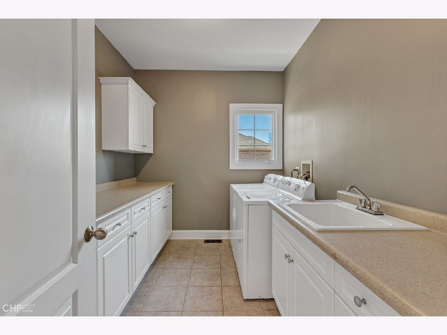
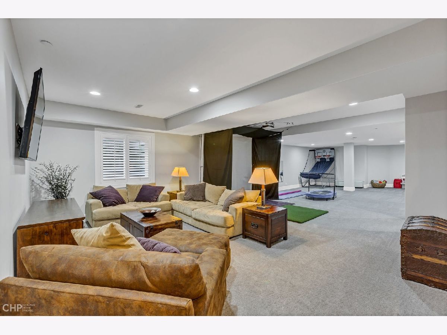
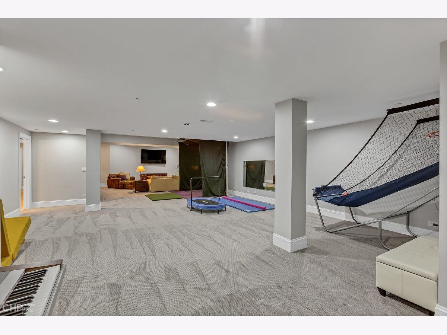

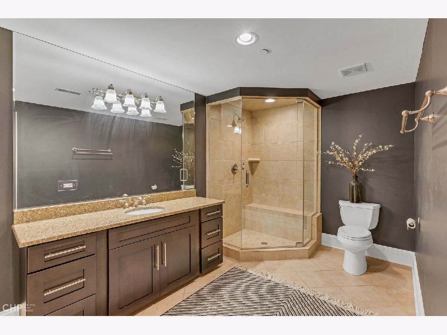
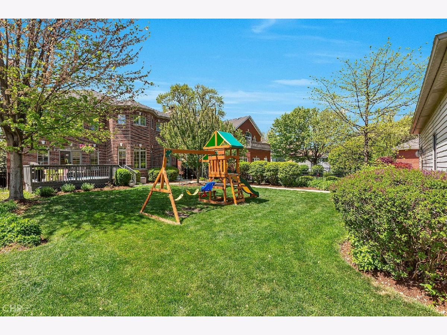
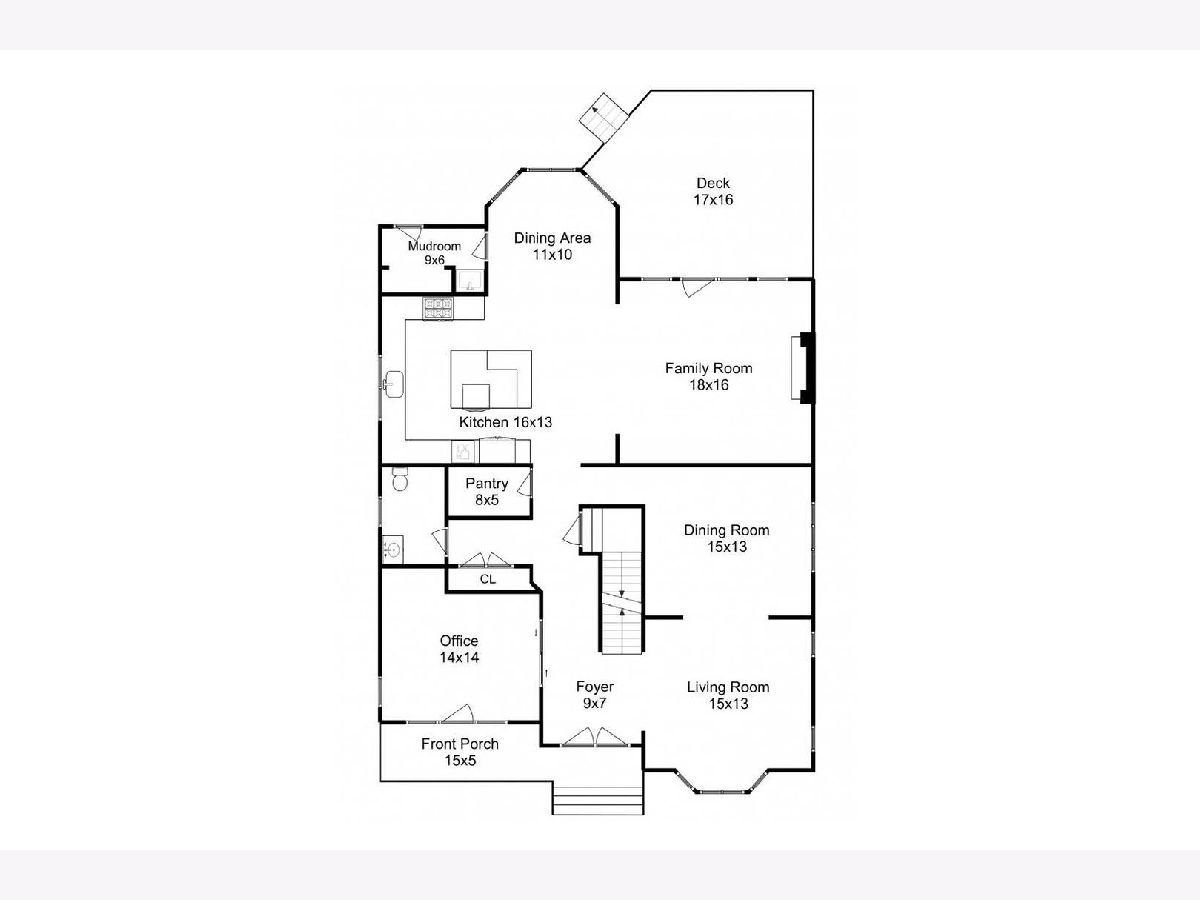
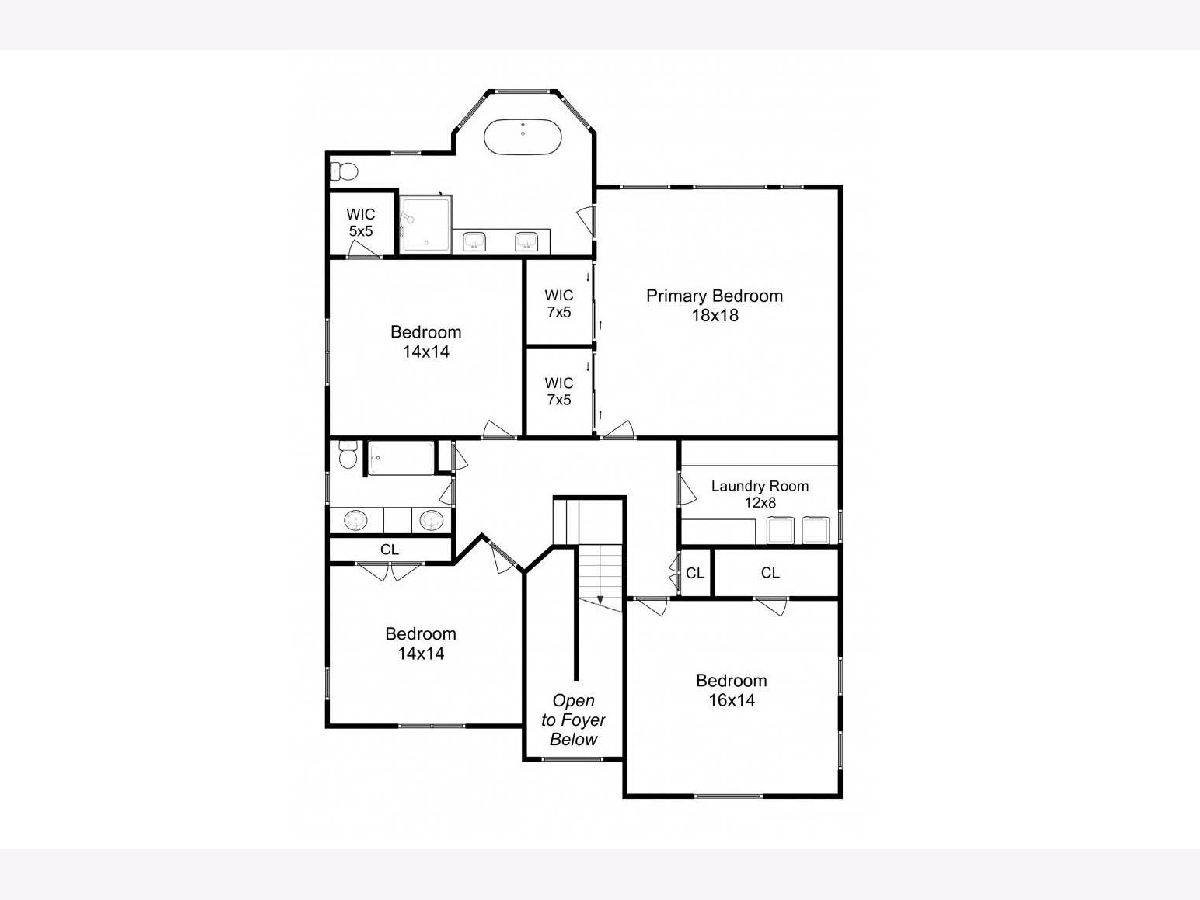
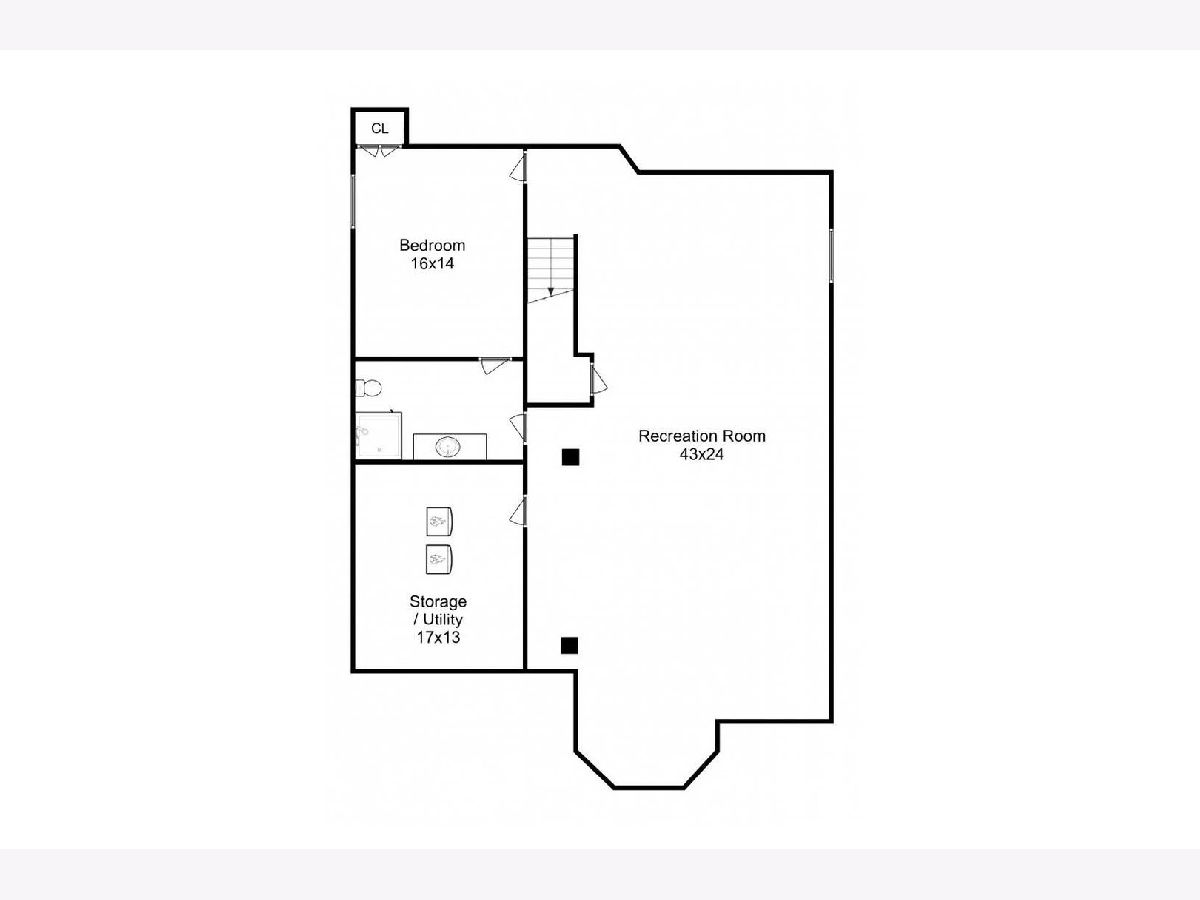
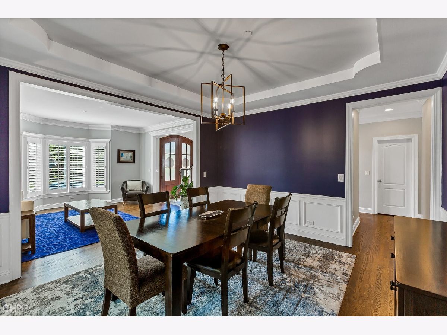
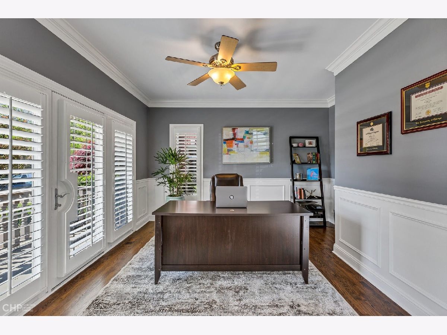
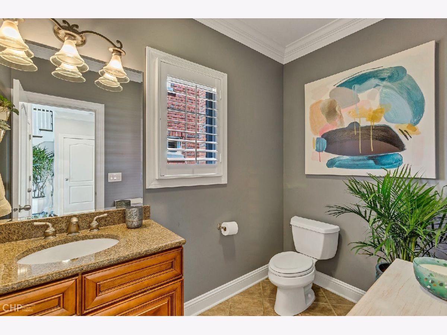
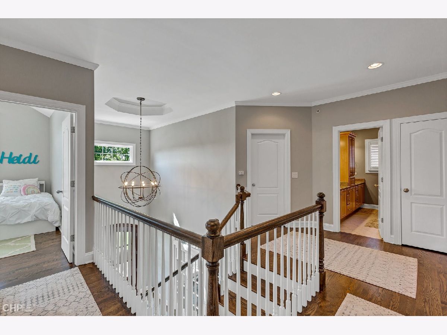
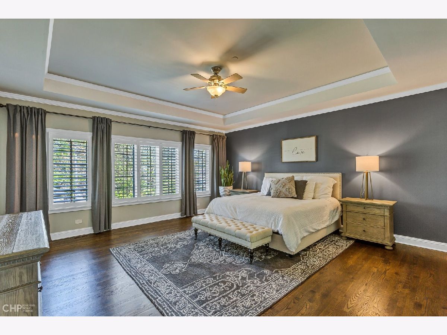
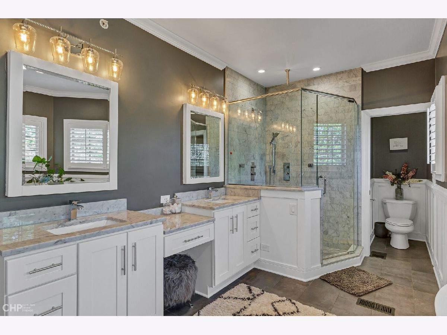

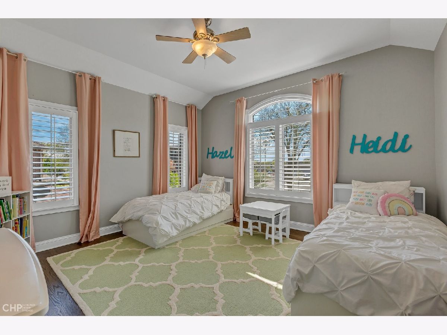
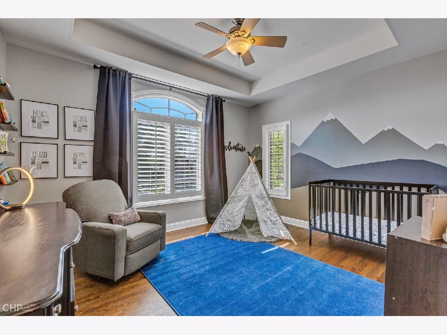
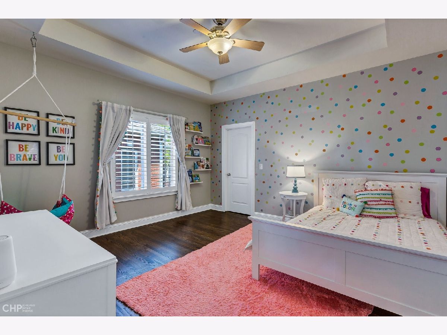
Room Specifics
Total Bedrooms: 5
Bedrooms Above Ground: 4
Bedrooms Below Ground: 1
Dimensions: —
Floor Type: Hardwood
Dimensions: —
Floor Type: Hardwood
Dimensions: —
Floor Type: Hardwood
Dimensions: —
Floor Type: —
Full Bathrooms: 4
Bathroom Amenities: Separate Shower,Steam Shower,Double Sink
Bathroom in Basement: 1
Rooms: Bedroom 5,Eating Area,Office,Recreation Room,Mud Room
Basement Description: Finished
Other Specifics
| 3 | |
| Concrete Perimeter | |
| — | |
| Deck, Porch | |
| — | |
| 50X177 | |
| — | |
| Full | |
| Vaulted/Cathedral Ceilings, Hardwood Floors, Heated Floors, Second Floor Laundry, First Floor Full Bath | |
| Double Oven, Microwave, Dishwasher, Refrigerator, Washer, Dryer, Disposal, Stainless Steel Appliance(s), Cooktop | |
| Not in DB | |
| Park | |
| — | |
| — | |
| Gas Log, Gas Starter |
Tax History
| Year | Property Taxes |
|---|---|
| 2018 | $23,224 |
| 2021 | $21,763 |
Contact Agent
Nearby Similar Homes
Nearby Sold Comparables
Contact Agent
Listing Provided By
Prello Realty, Inc.





