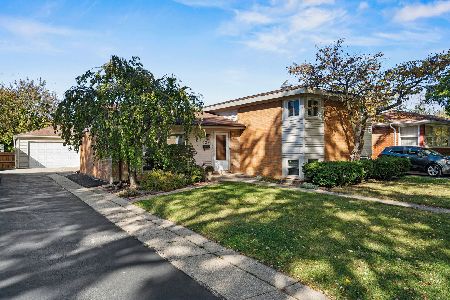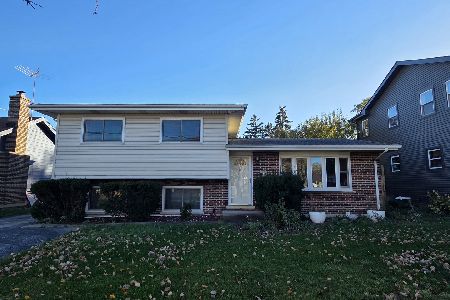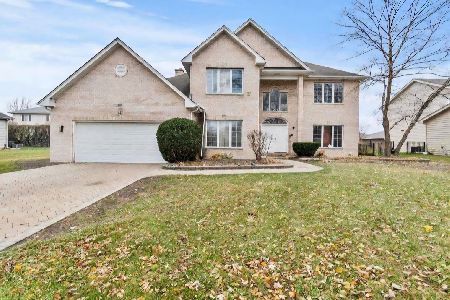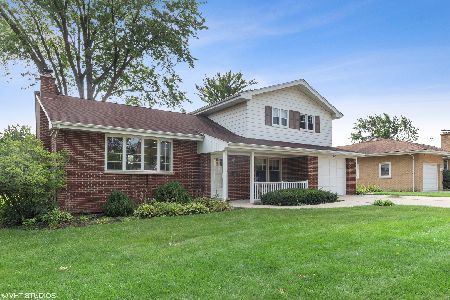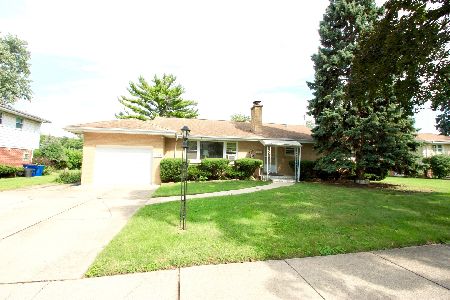1033 Daniel Drive, Bensenville, Illinois 60106
$210,000
|
Sold
|
|
| Status: | Closed |
| Sqft: | 1,254 |
| Cost/Sqft: | $175 |
| Beds: | 3 |
| Baths: | 2 |
| Year Built: | 1960 |
| Property Taxes: | $4,785 |
| Days On Market: | 4704 |
| Lot Size: | 0,00 |
Description
This solid split level is on a street lined with mature trees and well cared for homes.Meticulously cared for by it's original owner, 1033 Daniel Dr offers 4 levels of living space. All bedrooms feature hardwood floors and newer windows. L/R and D/R have a beautiful vaulted ceiling.The lower level den leads to a spacious back yard and the sub-basement is a get away for the kids. ELMHURST DISTRICT 205 SCHOOLS AS WELL
Property Specifics
| Single Family | |
| — | |
| — | |
| 1960 | |
| Full | |
| — | |
| No | |
| — |
| Du Page | |
| Brentwood Terrace | |
| 0 / Not Applicable | |
| None | |
| Lake Michigan | |
| Public Sewer | |
| 08282866 | |
| 0325102006 |
Nearby Schools
| NAME: | DISTRICT: | DISTANCE: | |
|---|---|---|---|
|
Grade School
Fischer Elementary School |
205 | — | |
|
Middle School
Churchville Middle School |
205 | Not in DB | |
|
High School
York Community High School |
205 | Not in DB | |
Property History
| DATE: | EVENT: | PRICE: | SOURCE: |
|---|---|---|---|
| 29 Apr, 2013 | Sold | $210,000 | MRED MLS |
| 17 Mar, 2013 | Under contract | $219,000 | MRED MLS |
| 2 Mar, 2013 | Listed for sale | $219,000 | MRED MLS |
| 23 Feb, 2022 | Sold | $339,000 | MRED MLS |
| 9 Dec, 2021 | Under contract | $345,900 | MRED MLS |
| 21 Oct, 2021 | Listed for sale | $345,900 | MRED MLS |
Room Specifics
Total Bedrooms: 3
Bedrooms Above Ground: 3
Bedrooms Below Ground: 0
Dimensions: —
Floor Type: —
Dimensions: —
Floor Type: Hardwood
Full Bathrooms: 2
Bathroom Amenities: —
Bathroom in Basement: 0
Rooms: Recreation Room
Basement Description: Finished
Other Specifics
| 1 | |
| — | |
| — | |
| — | |
| — | |
| 80 X 130 | |
| — | |
| None | |
| — | |
| — | |
| Not in DB | |
| — | |
| — | |
| — | |
| — |
Tax History
| Year | Property Taxes |
|---|---|
| 2013 | $4,785 |
| 2022 | $6,480 |
Contact Agent
Nearby Similar Homes
Nearby Sold Comparables
Contact Agent
Listing Provided By
L.W. Reedy Real Estate

