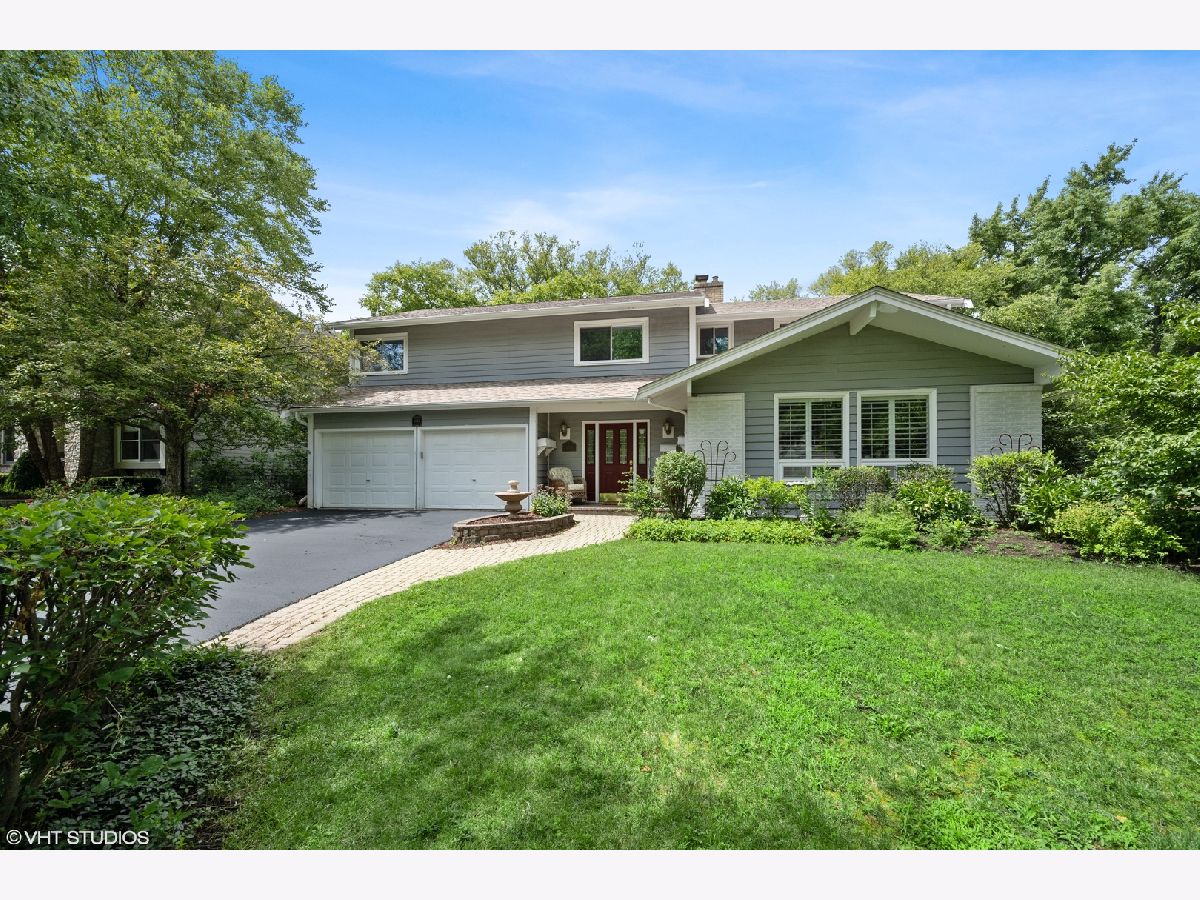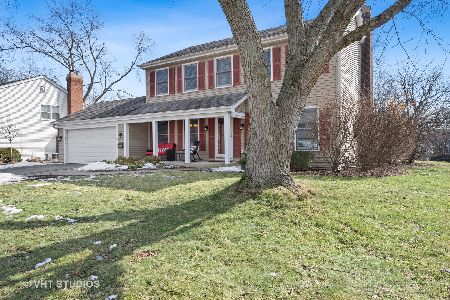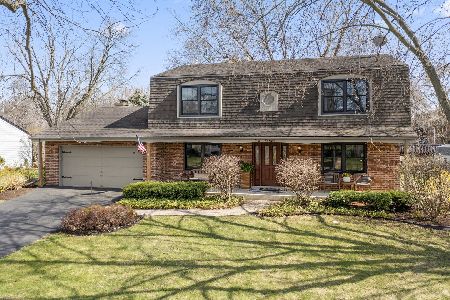1033 Summit Hills Lane, Naperville, Illinois 60563
$760,000
|
Sold
|
|
| Status: | Closed |
| Sqft: | 3,610 |
| Cost/Sqft: | $222 |
| Beds: | 5 |
| Baths: | 4 |
| Year Built: | 1968 |
| Property Taxes: | $14,634 |
| Days On Market: | 1047 |
| Lot Size: | 0,28 |
Description
Location, location, location leads you to this TREMENDOUS VALUE IN CRESS CREEK ON THE GOLF COURSE. 3600 SQUARE FEET ON A PREMIUM LOT FOR AN EXCEPTIONAL PRICE! The "layout" of 5 bedrooms AND 3 full baths on the second floor is hard to find! Enter into an exciting living room with a vaulted wooded ceiling, and a picture window with Plantation shutters. The dining room leads into an expansive "chef's size" kitchen (which overlooks the sunroom with 3 walls of windows). Rarely will you see a kitchen of this size! White Oak cabinetry, plenty of counter work space, center island, and upgraded SS appliances. The adjacent family room offers newer hardwood flooring, one of 2 gas fireplaces, and built-in bookcase systems. You will enjoy a private work-from-home 1st-floor office and the convenience of the first-floor laundry center. Upstairs, the owner's BR suite is simply spectacular with a large sitting/dressing center that leads into a comfortable sleeping area with a lofted wood ceiling, remote-controlled skylights, and a beautiful floor-to-ceiling multi-sided gas fireplace with marble surround. The covered "tree top" balcony in the owner's BR, allows you to enjoy the views of the course and sunsets. Each of the FIVE SECOND FLOOR BEDROOMS has a ceiling fan, customized closet interior, and multiple windows. There are "pull-down" attic stairs in the upper hall housing a 2nd furnace and offering plenty of easy-to-access attic storage space. A finished basement adds even more versatility with a rec/game room, wet bar, and plenty of unfinished storage. Recent updates include: Nevien tankless water heater (2021), Two HVAC Hi-Efficiency systems (2017/2018), New roof, gutters, and downspouts (2015), New remote-controlled skylights (2015), upgraded electric service to 200 AMPs, and converted all lighting to LED. This "amenity-rich" golf/swim/tennis community is highlighted by the Cress Creek Country Club, which offers a number of membership options (from dining to swim/tennis to full golf) and is a wonderful year-round club. Cress Creek's convenience to everything will save you countless hours a week in commuting and add to your enjoyment of more leisure time! Part of the nationally acclaimed District 203 School System and 5 minutes from the train, downtown Naperville, an array of shopping & dining options, and I-88.
Property Specifics
| Single Family | |
| — | |
| — | |
| 1968 | |
| — | |
| — | |
| No | |
| 0.28 |
| Du Page | |
| Cress Creek | |
| 0 / Not Applicable | |
| — | |
| — | |
| — | |
| 11734798 | |
| 0711403044 |
Nearby Schools
| NAME: | DISTRICT: | DISTANCE: | |
|---|---|---|---|
|
Grade School
Mill Street Elementary School |
203 | — | |
|
Middle School
Jefferson Junior High School |
203 | Not in DB | |
|
High School
Naperville North High School |
203 | Not in DB | |
Property History
| DATE: | EVENT: | PRICE: | SOURCE: |
|---|---|---|---|
| 31 Aug, 2023 | Sold | $760,000 | MRED MLS |
| 22 Jul, 2023 | Under contract | $799,999 | MRED MLS |
| 10 Mar, 2023 | Listed for sale | $799,999 | MRED MLS |

Room Specifics
Total Bedrooms: 5
Bedrooms Above Ground: 5
Bedrooms Below Ground: 0
Dimensions: —
Floor Type: —
Dimensions: —
Floor Type: —
Dimensions: —
Floor Type: —
Dimensions: —
Floor Type: —
Full Bathrooms: 4
Bathroom Amenities: Whirlpool,Separate Shower
Bathroom in Basement: 0
Rooms: —
Basement Description: Partially Finished
Other Specifics
| 2 | |
| — | |
| Asphalt | |
| — | |
| — | |
| 89X145 | |
| — | |
| — | |
| — | |
| — | |
| Not in DB | |
| — | |
| — | |
| — | |
| — |
Tax History
| Year | Property Taxes |
|---|---|
| 2023 | $14,634 |
Contact Agent
Nearby Similar Homes
Nearby Sold Comparables
Contact Agent
Listing Provided By
Baird & Warner








