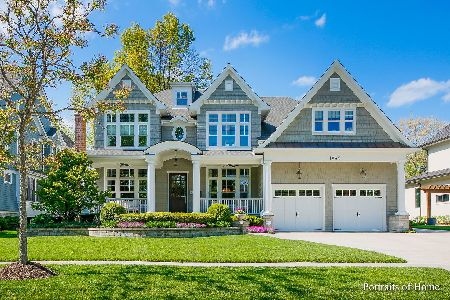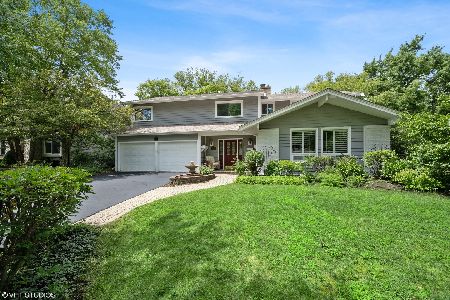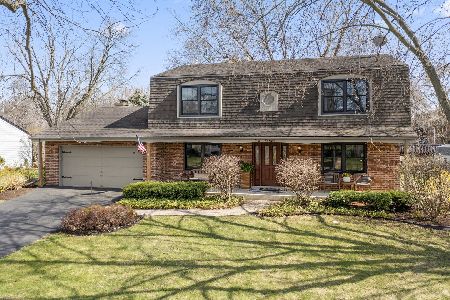1041 Summit Hills Lane, Naperville, Illinois 60563
$1,550,000
|
Sold
|
|
| Status: | Closed |
| Sqft: | 6,126 |
| Cost/Sqft: | $278 |
| Beds: | 7 |
| Baths: | 8 |
| Year Built: | 2008 |
| Property Taxes: | $30,444 |
| Days On Market: | 4531 |
| Lot Size: | 0,00 |
Description
With the ultimate golf course setting, the only words that come to mind are Simply Stunning! If quality is priority & you're tired of that traditional "dated" look, this is your house! More than just a sunfilled, elegant home, this delightfully transformed home delivers all the amazing attributes of the new look & style for today. 8500SF of quality includes 1st flr library, elevator, mstr suite to awe, LL with bar...
Property Specifics
| Single Family | |
| — | |
| Colonial | |
| 2008 | |
| Full | |
| CUSTOM | |
| No | |
| — |
| Du Page | |
| Cress Creek | |
| 25 / Voluntary | |
| Insurance,Other | |
| Lake Michigan | |
| Public Sewer | |
| 08426977 | |
| 0711403042 |
Nearby Schools
| NAME: | DISTRICT: | DISTANCE: | |
|---|---|---|---|
|
Grade School
Mill Street Elementary School |
203 | — | |
|
Middle School
Jefferson Junior High School |
203 | Not in DB | |
|
High School
Naperville North High School |
203 | Not in DB | |
Property History
| DATE: | EVENT: | PRICE: | SOURCE: |
|---|---|---|---|
| 3 Feb, 2014 | Sold | $1,550,000 | MRED MLS |
| 23 Dec, 2013 | Under contract | $1,700,000 | MRED MLS |
| 22 Aug, 2013 | Listed for sale | $1,700,000 | MRED MLS |
Room Specifics
Total Bedrooms: 7
Bedrooms Above Ground: 7
Bedrooms Below Ground: 0
Dimensions: —
Floor Type: Hardwood
Dimensions: —
Floor Type: Hardwood
Dimensions: —
Floor Type: Hardwood
Dimensions: —
Floor Type: —
Dimensions: —
Floor Type: —
Dimensions: —
Floor Type: —
Full Bathrooms: 8
Bathroom Amenities: Separate Shower,Handicap Shower,Double Sink,Double Shower,Soaking Tub
Bathroom in Basement: 1
Rooms: Bedroom 5,Bedroom 6,Bedroom 7,Breakfast Room,Foyer,Great Room,Pantry,Study,Sun Room,Terrace,Utility Room-Lower Level
Basement Description: Finished
Other Specifics
| 3 | |
| Concrete Perimeter | |
| Brick | |
| Patio, Brick Paver Patio, Storms/Screens | |
| Golf Course Lot,Landscaped | |
| 84 X 146 | |
| Dormer,Finished,Interior Stair | |
| Full | |
| Vaulted/Cathedral Ceilings, Bar-Wet, Elevator, First Floor Bedroom, First Floor Laundry, First Floor Full Bath | |
| Double Oven, Range, Microwave, Dishwasher, Refrigerator, High End Refrigerator, Bar Fridge, Washer, Dryer, Disposal, Trash Compactor, Wine Refrigerator | |
| Not in DB | |
| Sidewalks, Street Lights, Street Paved | |
| — | |
| — | |
| Attached Fireplace Doors/Screen, Gas Log, Gas Starter |
Tax History
| Year | Property Taxes |
|---|---|
| 2014 | $30,444 |
Contact Agent
Nearby Similar Homes
Nearby Sold Comparables
Contact Agent
Listing Provided By
Village Sotheby's International Realty









