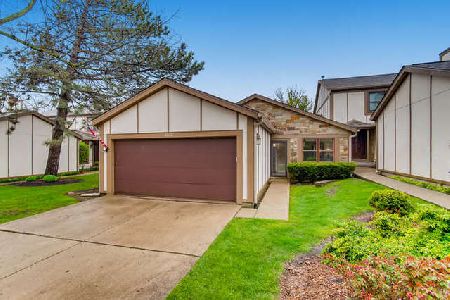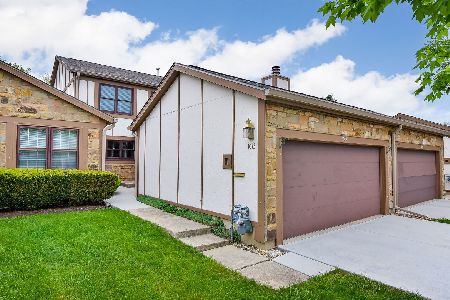1033 Wheaton Oaks Drive, Wheaton, Illinois 60187
$375,000
|
Sold
|
|
| Status: | Closed |
| Sqft: | 1,602 |
| Cost/Sqft: | $237 |
| Beds: | 2 |
| Baths: | 2 |
| Year Built: | 1978 |
| Property Taxes: | $6,599 |
| Days On Market: | 2050 |
| Lot Size: | 0,00 |
Description
This stunning Wheaton Oaks ranch style townhome has everything you are looking for:a fresh, open floor plan, pleasing updates and a stellar view from every window. The enclosed entryway opens into an impressive foyer, and a light, bright, eat-in kitchen. The dining area is generous enough to host a big family gathering. The family room has a cozy fireplace and an idyllic view of green space and peaceful outdoors, and access to a spacious deck. Another bedroom on the main level is perfect for office space or overnight guests, and is conveniently situated next to another full bathroom. The main floor master bedroom has an adjoining luxurious bathroom with walk-in shower. There is plenty of storage in the walk in closet. The lower level recreation room is tastefully appointed, and adds to the generous living space of this home. An attached two car garage is the final ingredient to add to make this a recipe for perfect downsizing without giving anything up. Welcome to your new lifestyle!
Property Specifics
| Condos/Townhomes | |
| 1 | |
| — | |
| 1978 | |
| Partial | |
| RANCH STYLE WITH BASEMENT | |
| No | |
| — |
| Du Page | |
| Wheaton Oaks | |
| 350 / Monthly | |
| Insurance,Clubhouse,Pool,Exterior Maintenance,Snow Removal | |
| Lake Michigan | |
| Public Sewer | |
| 10756470 | |
| 0508313006 |
Nearby Schools
| NAME: | DISTRICT: | DISTANCE: | |
|---|---|---|---|
|
Grade School
Madison Elementary School |
200 | — | |
|
Middle School
Monroe Middle School |
200 | Not in DB | |
|
High School
Wheaton North High School |
200 | Not in DB | |
Property History
| DATE: | EVENT: | PRICE: | SOURCE: |
|---|---|---|---|
| 23 Jul, 2020 | Sold | $375,000 | MRED MLS |
| 23 Jun, 2020 | Under contract | $379,000 | MRED MLS |
| 23 Jun, 2020 | Listed for sale | $379,000 | MRED MLS |
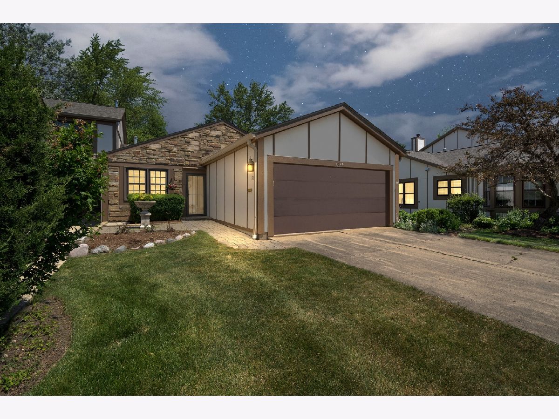
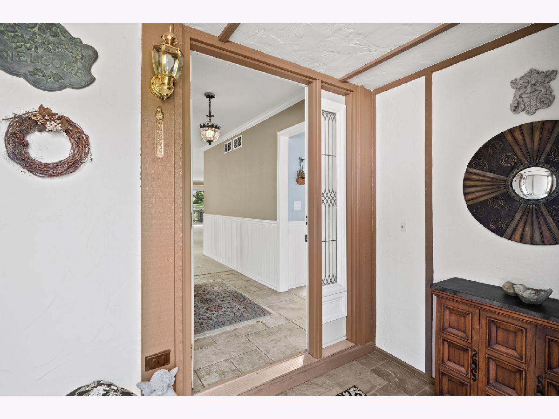
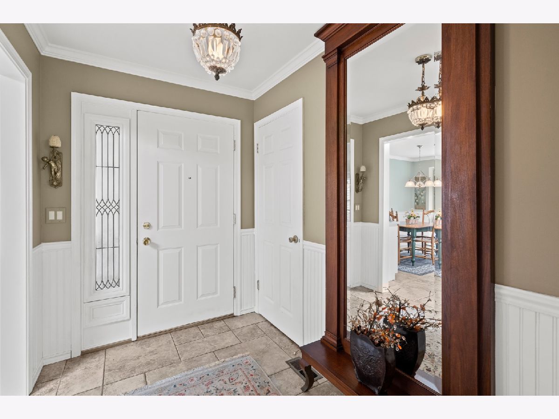
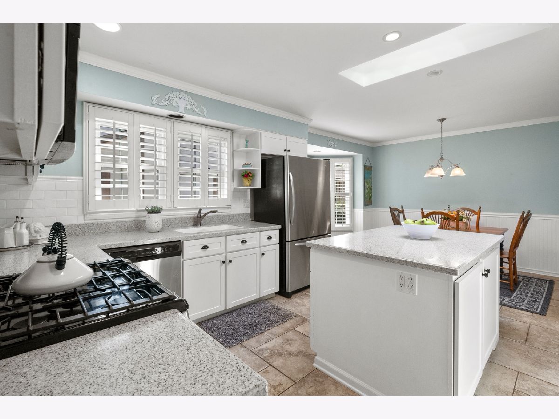
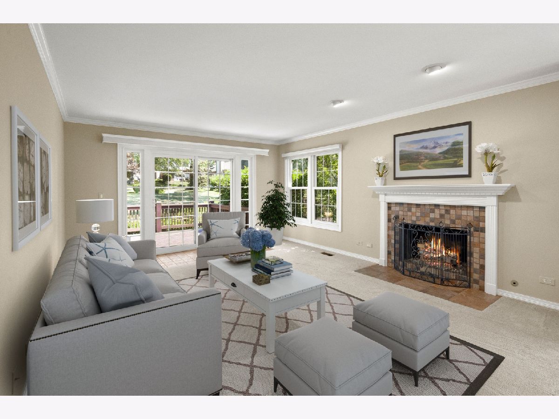
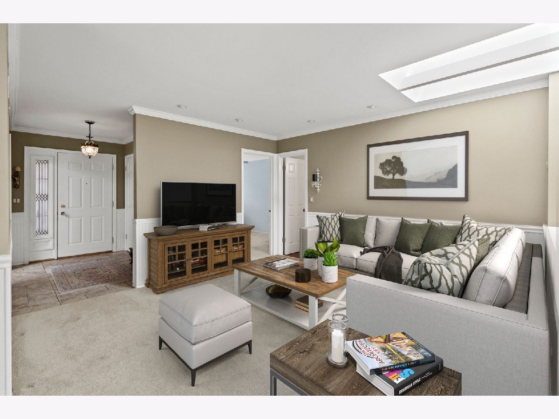
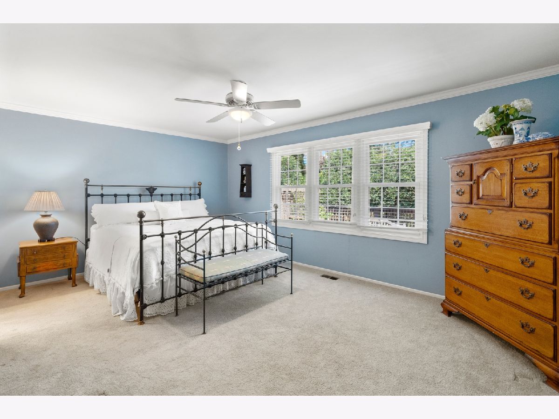
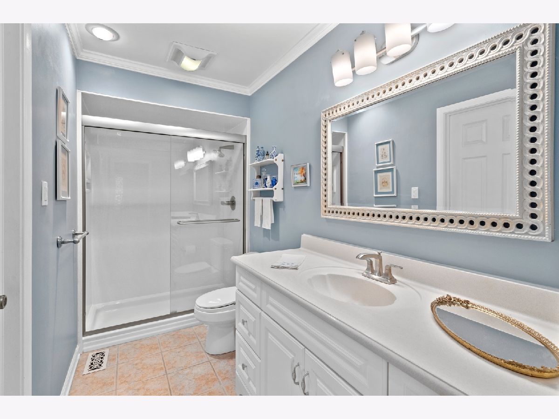
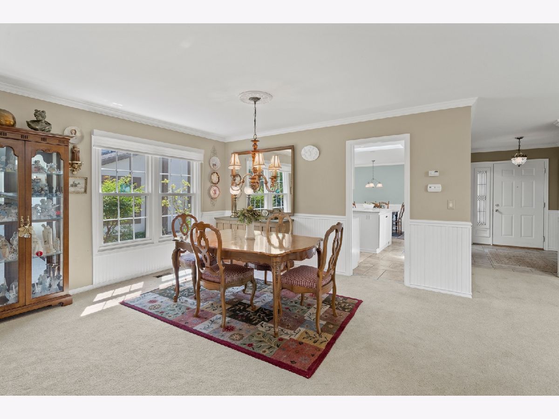
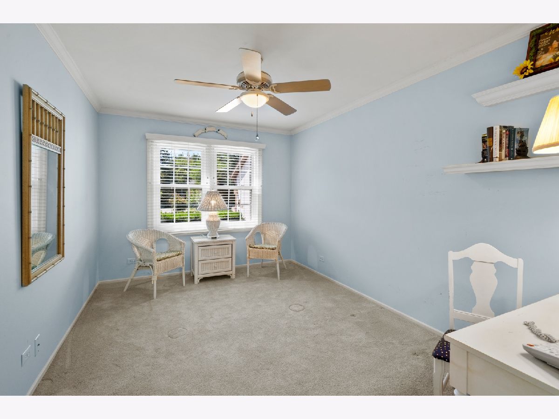
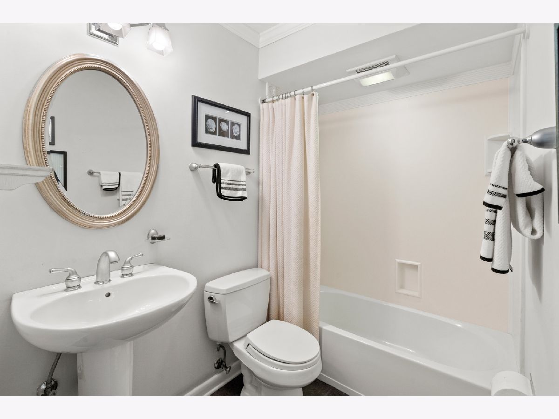
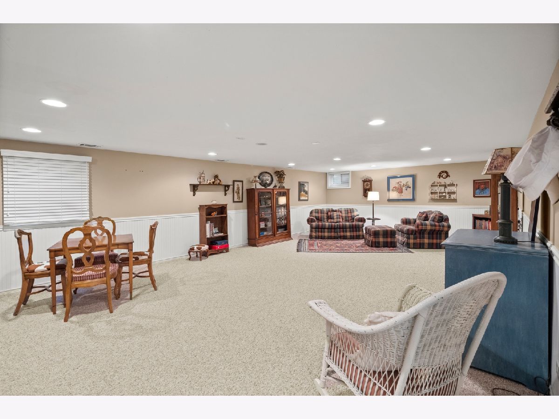
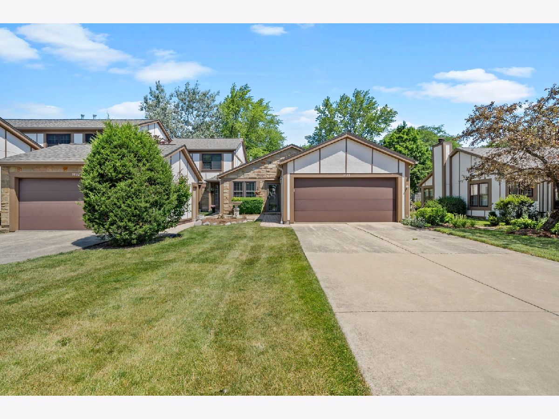
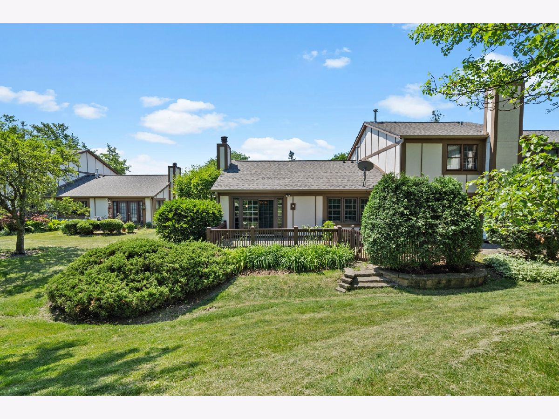
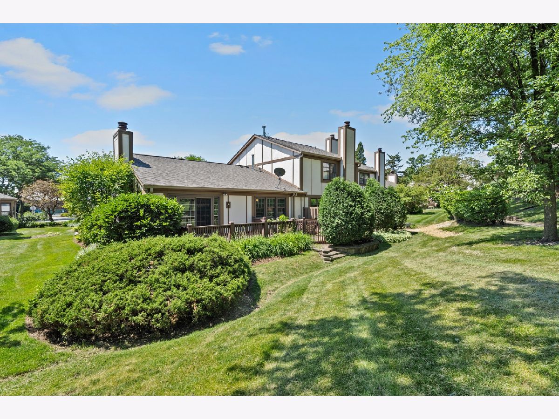
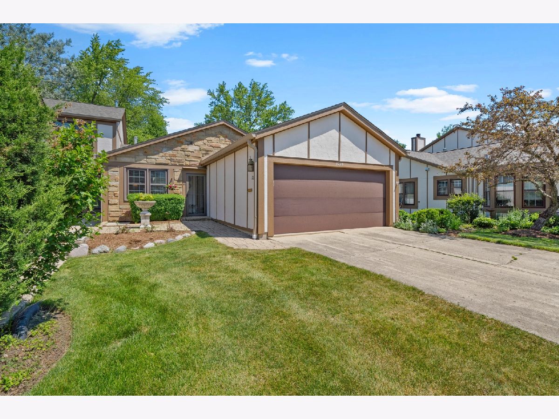
Room Specifics
Total Bedrooms: 2
Bedrooms Above Ground: 2
Bedrooms Below Ground: 0
Dimensions: —
Floor Type: —
Full Bathrooms: 2
Bathroom Amenities: Separate Shower
Bathroom in Basement: 0
Rooms: Breakfast Room,Foyer,Other Room,Recreation Room,Storage
Basement Description: Finished
Other Specifics
| 2 | |
| — | |
| Asphalt | |
| Deck | |
| — | |
| 42 X 108 | |
| — | |
| Full | |
| Skylight(s), First Floor Bedroom, First Floor Full Bath, Laundry Hook-Up in Unit, Storage, Walk-In Closet(s) | |
| Range, Microwave, Dishwasher, Refrigerator, Freezer, Washer, Dryer, Disposal, Stainless Steel Appliance(s) | |
| Not in DB | |
| — | |
| — | |
| Pool | |
| Gas Log, Gas Starter |
Tax History
| Year | Property Taxes |
|---|---|
| 2020 | $6,599 |
Contact Agent
Nearby Similar Homes
Nearby Sold Comparables
Contact Agent
Listing Provided By
Coldwell Banker Realty


