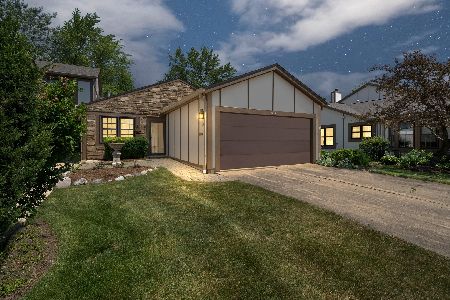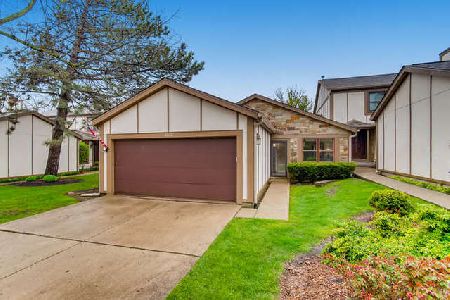1013 Wheaton Oaks Drive, Wheaton, Illinois 60187
$310,000
|
Sold
|
|
| Status: | Closed |
| Sqft: | 1,759 |
| Cost/Sqft: | $193 |
| Beds: | 2 |
| Baths: | 3 |
| Year Built: | 1978 |
| Property Taxes: | $5,467 |
| Days On Market: | 1734 |
| Lot Size: | 0,00 |
Description
RARELY AVAILABLE 2 BEDROOM 2.5 BATH WHEATON OAKS TOWNHOME! Welcome to 1013 Wheaton Oaks Drive! Offering the subdivision's largest model featuring an expansive floor plan with 1759 sq. ft. of lovely living spaces, including a welcoming foyer with coat closet; a lovely den/home office; a beautifully renovated sunny eat-in kitchen with gorgeous quartz countertops, white beveled subway tile backsplash, under cabinet lighting, Whirlpool stainless steel appliances, and just steps from a great walk-in pantry with custom built shelving; a stylishly renovated powder room; centrally located formal dining room and living room with gas fireplace and sliding glass doors to the private patio overlooking lovely open green spaces framed with a mature canopy of trees....ideal for enjoying morning coffee, or outdoor entertaining with friends and neighbors! On trend laminate flooring extends from the den, through the kitchen, and into the dining room. The second floor is anchored by a spacious loft area which can easily be converted back to 3rd bedroom; a generously sized bedroom; a tastefully renovated full hall bath; and a private master bedroom with ensuite bath. The partially finished basement features a rec room; laundry room; and ample storage spaces. Central vacuum. Close to the clubhouse and pool, perfect for those warm summer days! 2 car attached garage. Walking distance to Wheaton Sport Center and Cosley Zoo. MAINTENANCE FREE LIVING AT ITS BEST IN A WELL ESTABLISHED NORTH WHEATON COMMUNITY! List of Updates Includes: Updated lighting (2018), Renovated Kitchen (2018), Whirlpool stainless steel appliances (2018), Renovated Bathrooms (2018, 2020), Central vacuum motor (2020), Marvin windows, Laminate flooring in den, kitchen, dining room (2018), Attic and crawl space insulation
Property Specifics
| Condos/Townhomes | |
| 2 | |
| — | |
| 1978 | |
| Partial | |
| — | |
| No | |
| — |
| Du Page | |
| Wheaton Oaks | |
| 350 / Monthly | |
| Insurance,Clubhouse,Pool,Exterior Maintenance,Lawn Care,Snow Removal | |
| Lake Michigan | |
| Public Sewer | |
| 11076870 | |
| 0508313013 |
Nearby Schools
| NAME: | DISTRICT: | DISTANCE: | |
|---|---|---|---|
|
Grade School
Sandburg Elementary School |
200 | — | |
|
Middle School
Monroe Middle School |
200 | Not in DB | |
|
High School
Wheaton North High School |
200 | Not in DB | |
Property History
| DATE: | EVENT: | PRICE: | SOURCE: |
|---|---|---|---|
| 16 Sep, 2021 | Sold | $310,000 | MRED MLS |
| 17 Aug, 2021 | Under contract | $339,900 | MRED MLS |
| — | Last price change | $349,900 | MRED MLS |
| 5 May, 2021 | Listed for sale | $365,000 | MRED MLS |
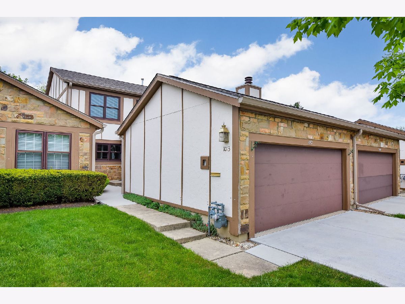
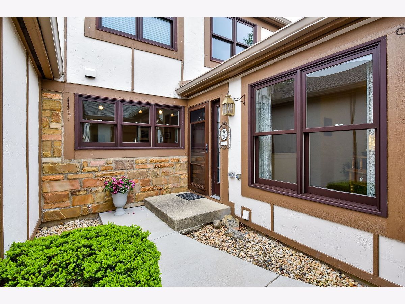
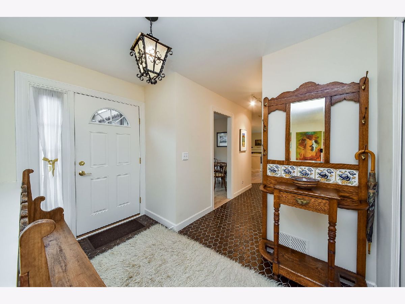
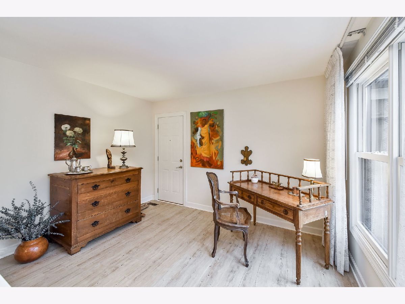
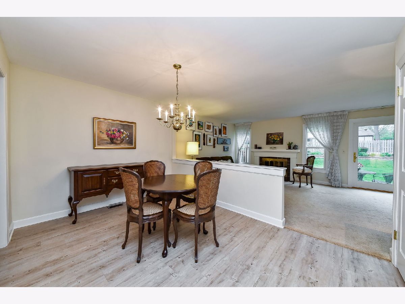
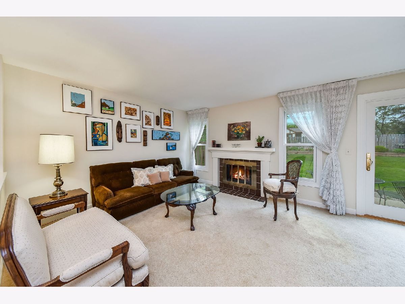
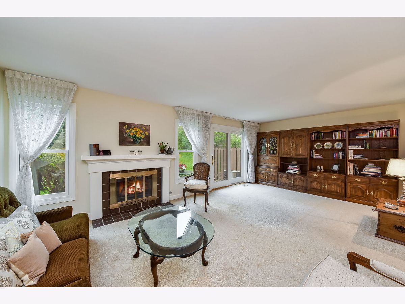
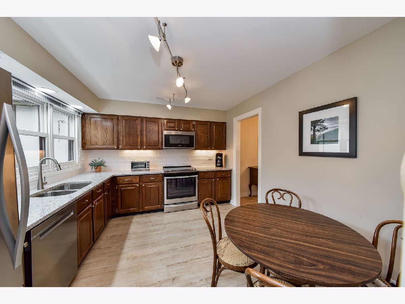
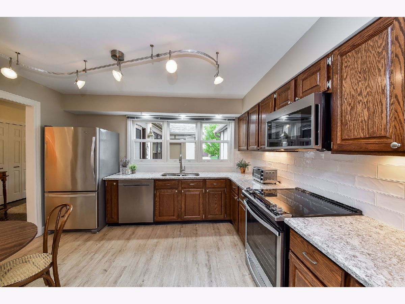
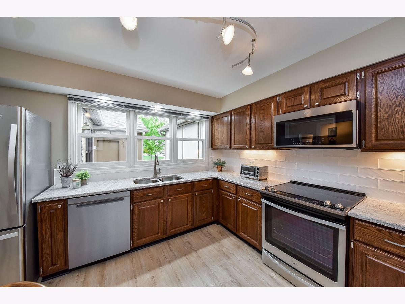
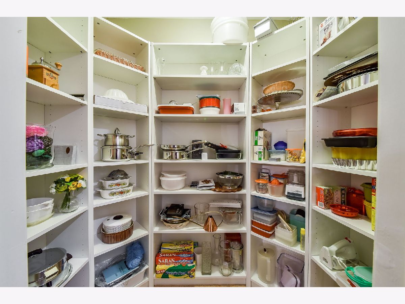
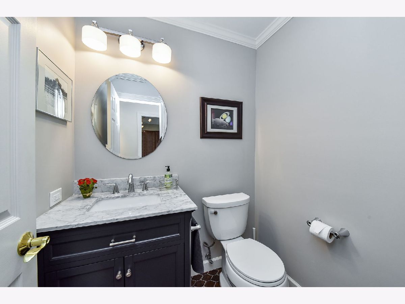
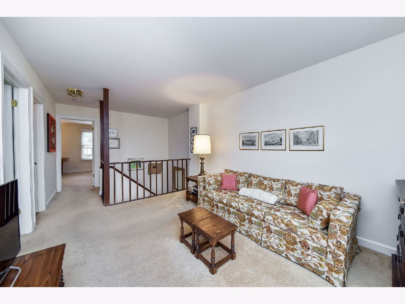
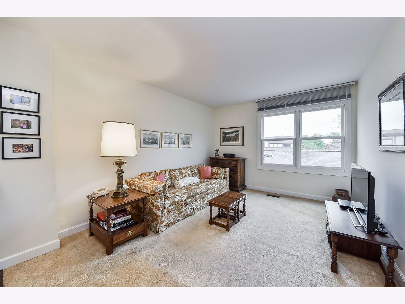
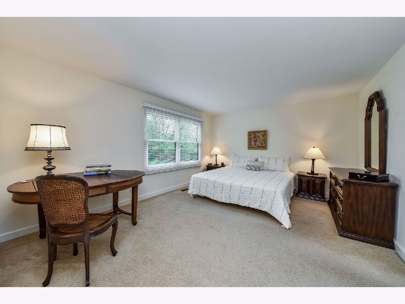
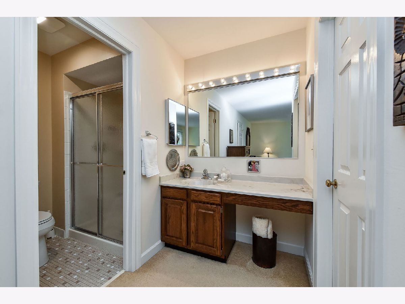
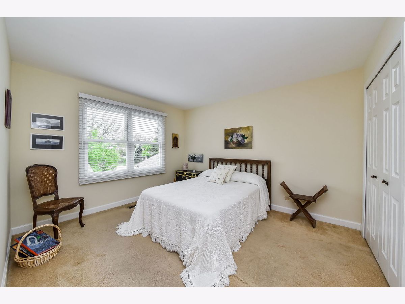
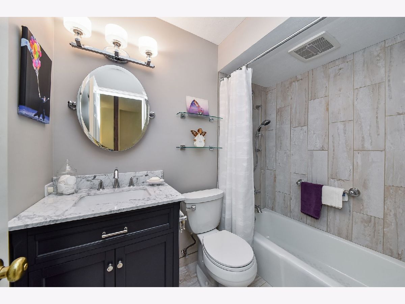
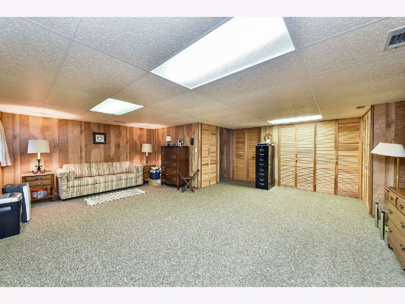
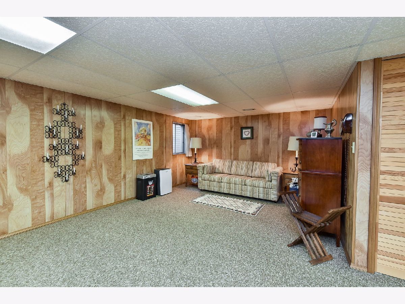
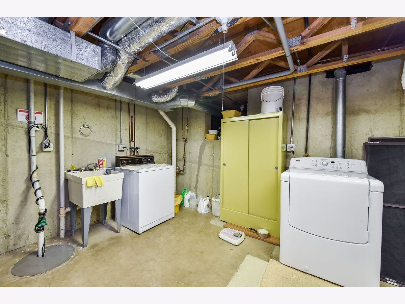
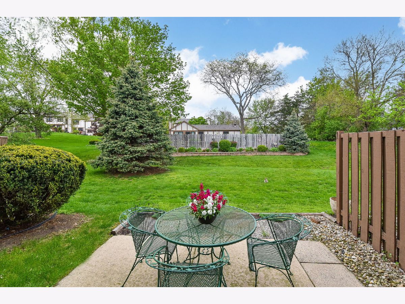
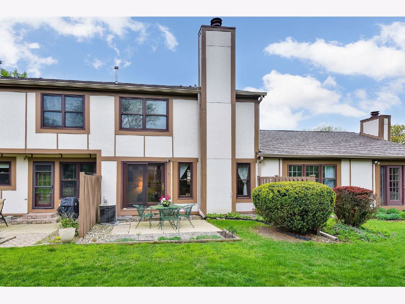
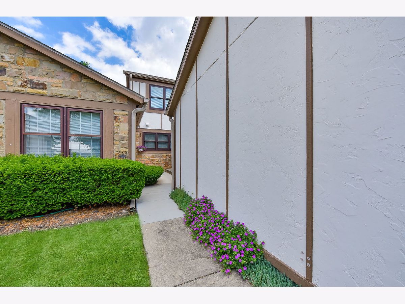
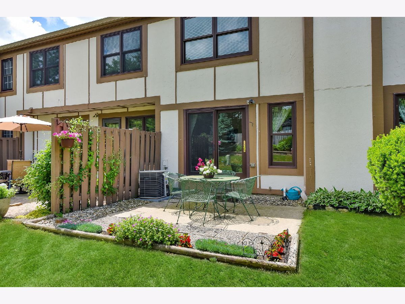
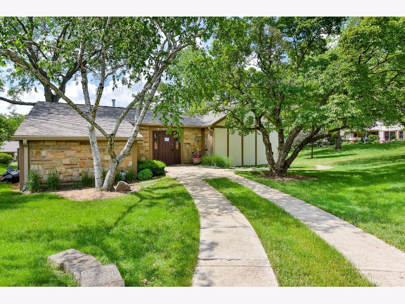
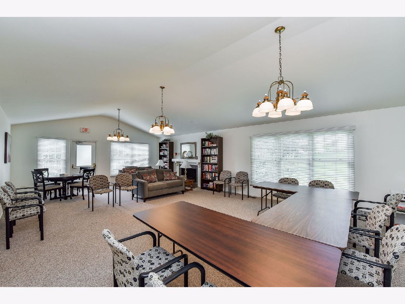
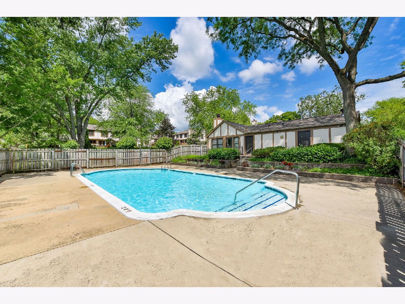
Room Specifics
Total Bedrooms: 2
Bedrooms Above Ground: 2
Bedrooms Below Ground: 0
Dimensions: —
Floor Type: Carpet
Full Bathrooms: 3
Bathroom Amenities: Separate Shower
Bathroom in Basement: 0
Rooms: Den,Recreation Room,Foyer,Pantry,Loft
Basement Description: Partially Finished
Other Specifics
| 2 | |
| — | |
| Asphalt | |
| Patio | |
| — | |
| 23 X 118 | |
| — | |
| Full | |
| Wood Laminate Floors, Storage | |
| Double Oven, Microwave, Dishwasher, Refrigerator, Washer, Dryer, Disposal | |
| Not in DB | |
| — | |
| — | |
| Pool, Clubhouse | |
| Gas Log, Gas Starter |
Tax History
| Year | Property Taxes |
|---|---|
| 2021 | $5,467 |
Contact Agent
Nearby Similar Homes
Nearby Sold Comparables
Contact Agent
Listing Provided By
Realty Executives Premiere


