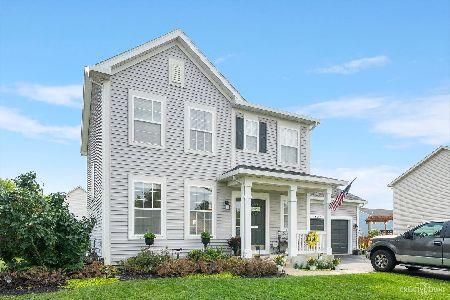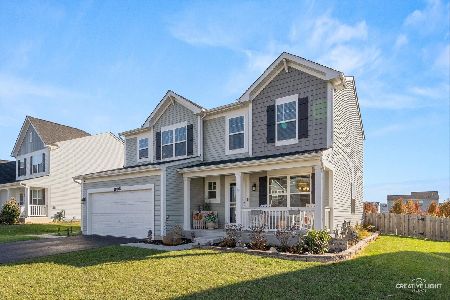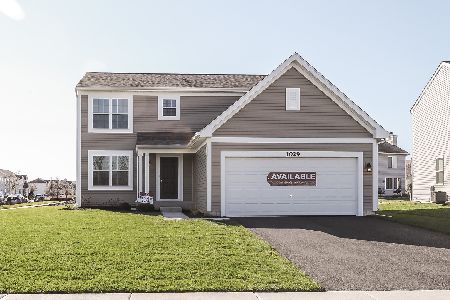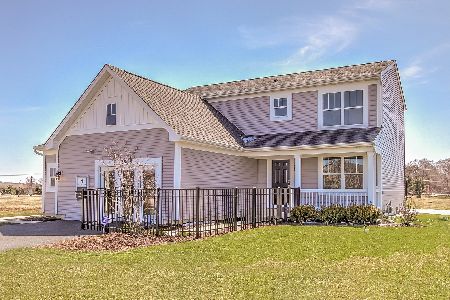1033 Wright Lot # 1423 Court, Plano, Illinois 60545
$227,380
|
Sold
|
|
| Status: | Closed |
| Sqft: | 1,935 |
| Cost/Sqft: | $118 |
| Beds: | 3 |
| Baths: | 3 |
| Year Built: | 2020 |
| Property Taxes: | $0 |
| Days On Market: | 2082 |
| Lot Size: | 0,17 |
Description
If you're looking for a new home, look no further than the Newbury! With 1,935 square feet, three bedrooms, a loft, two-and-a-half bathrooms, and a two-car garage, the Newbury is the perfect plan to call home. Enter the front door and you'll land in the foyer. The foyer opens up beautifully to the open-concept kitchen with island, breakfast area, and family room, but before you reach back there, you'll find a flex room! The flex room is a great place to set up as a home office, library, play room, or even as a formal dining room. Back in the rear of the home, you'll love the Newbury's distinct set-up. The kitchen sits between the family room and breakfast nook, ensuring the kitchen is truly in the center of everything that goes on. A peninsula overlooks the family room, so you can enjoy cooking or cleaning up while watching the kids play or the game on television! On the opposite side is the breakfast area, which also has access to the powder room and owner's entry to the two car garage.The stairs are in the front of the home. Once up the stairs, you are greeted with a loft, an owner's suite, two secondary bedrooms, two full bathrooms, and a laundry room. The convenient second-floor laundry room ensures that laundry sessions are stress-free; no more trekking up and down stairs with a hamper! The owner's suite offers an en-suite bathroom with dual vanity and 5' tiled shower as well as a walk-in closet. The two secondary bedrooms have the hallway bathroom with dual vanity separating them, allowing for maximum privacy. Rounding out this home is a full basement! Contact us today to see our Newbury plan in person! *Photos and Virtual Tour are of similar home, not subject home*
Property Specifics
| Single Family | |
| — | |
| Traditional | |
| 2020 | |
| Full | |
| NEWBURY-C | |
| No | |
| 0.17 |
| Kendall | |
| Lakewood Springs Club | |
| 52 / Monthly | |
| Clubhouse,Pool,Other | |
| Community Well | |
| Public Sewer | |
| 10722808 | |
| 0121201035 |
Nearby Schools
| NAME: | DISTRICT: | DISTANCE: | |
|---|---|---|---|
|
Grade School
P H Miller Elementary School |
88 | — | |
|
Middle School
Plano Middle School |
88 | Not in DB | |
|
High School
Plano High School |
88 | Not in DB | |
Property History
| DATE: | EVENT: | PRICE: | SOURCE: |
|---|---|---|---|
| 9 Oct, 2020 | Sold | $227,380 | MRED MLS |
| 8 Jun, 2020 | Under contract | $228,880 | MRED MLS |
| — | Last price change | $227,380 | MRED MLS |
| 22 May, 2020 | Listed for sale | $227,380 | MRED MLS |
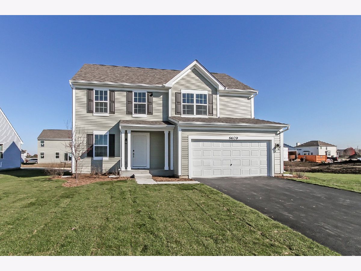
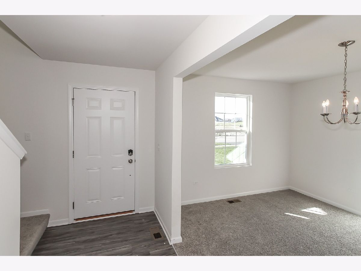
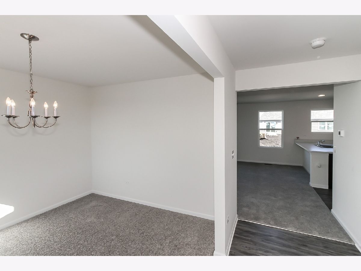
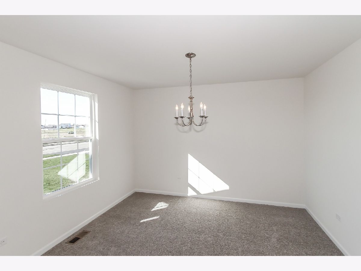
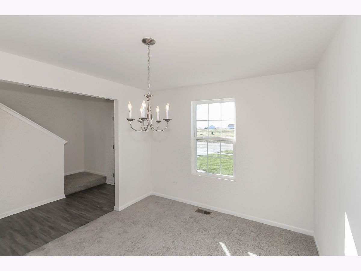
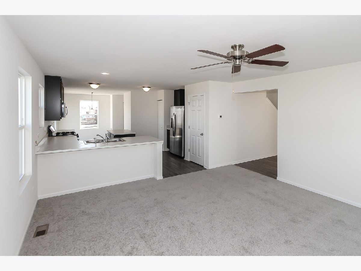
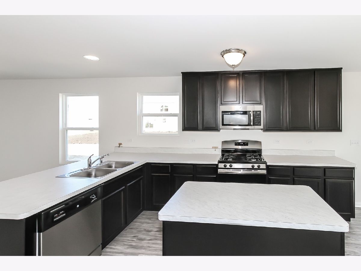
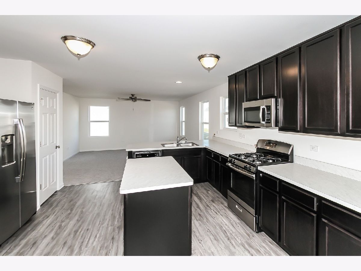
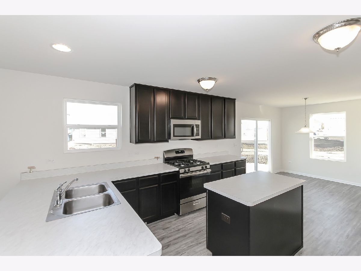
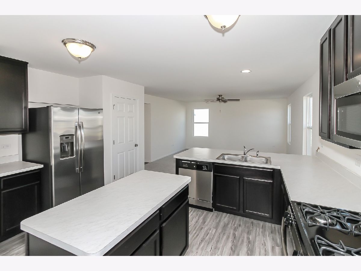
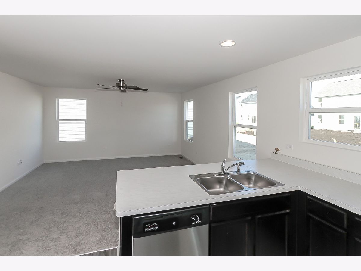
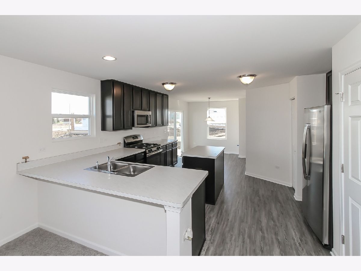
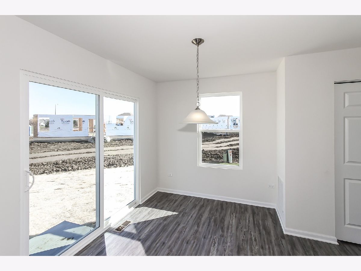
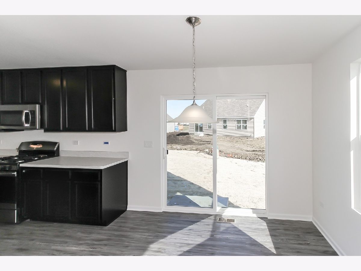
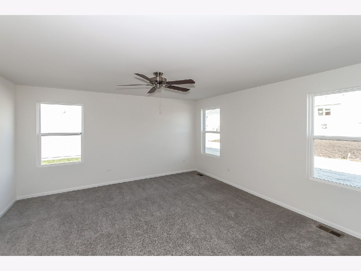
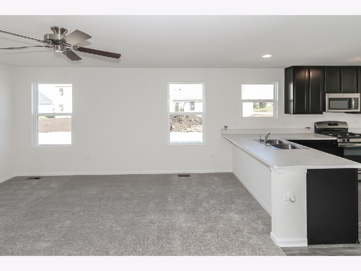
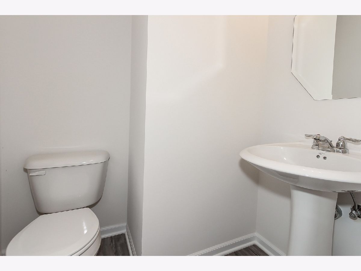
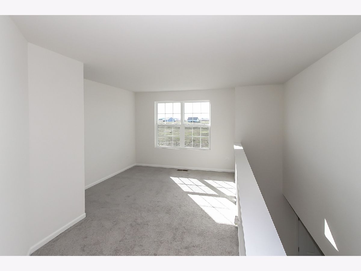
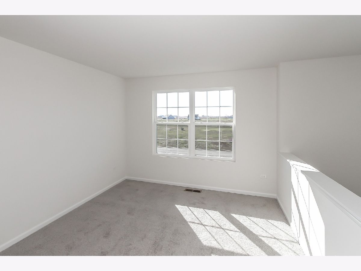
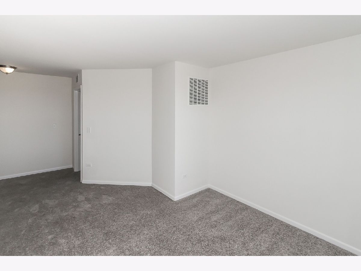
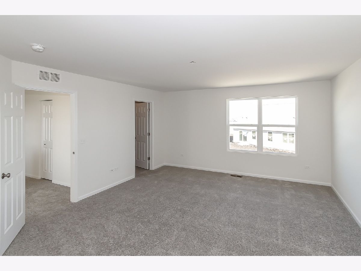
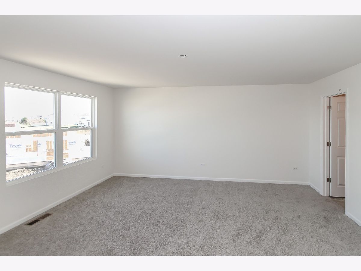
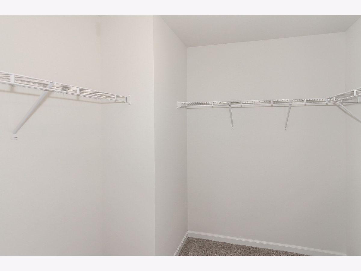
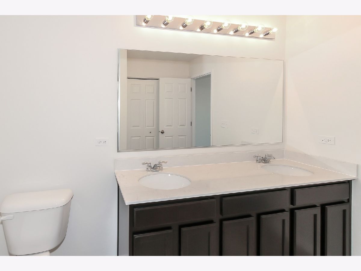
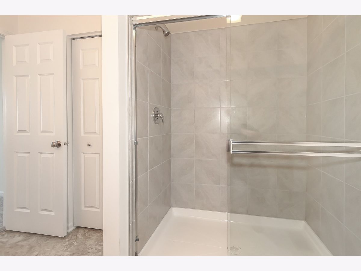
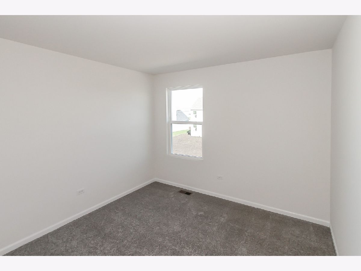
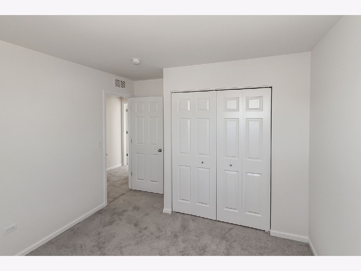
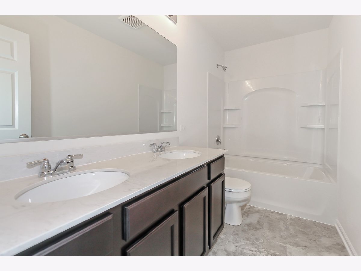
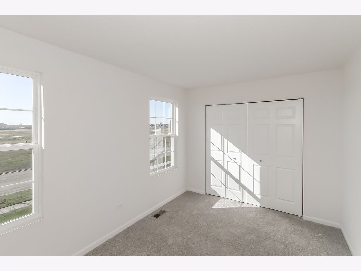
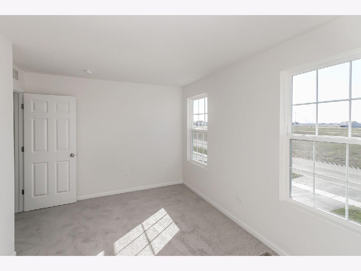
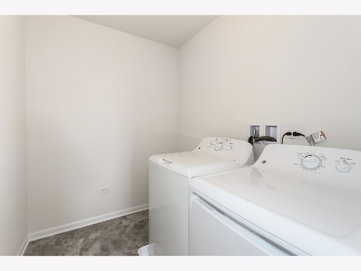
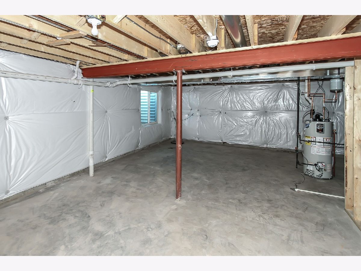
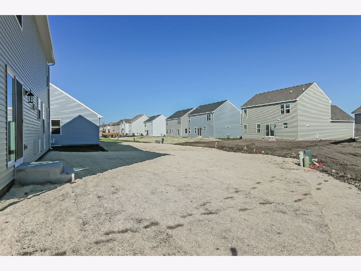
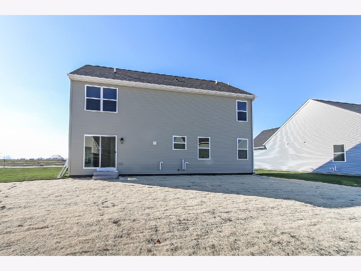
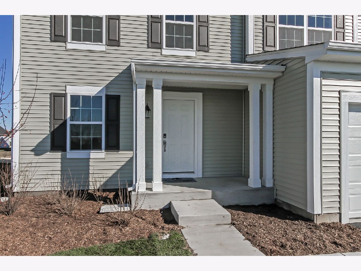
Room Specifics
Total Bedrooms: 3
Bedrooms Above Ground: 3
Bedrooms Below Ground: 0
Dimensions: —
Floor Type: —
Dimensions: —
Floor Type: —
Full Bathrooms: 3
Bathroom Amenities: Separate Shower,Double Sink
Bathroom in Basement: 0
Rooms: Breakfast Room,Loft,Foyer
Basement Description: Unfinished
Other Specifics
| 2 | |
| Concrete Perimeter | |
| Asphalt | |
| — | |
| — | |
| 60 X 120 | |
| — | |
| Full | |
| Second Floor Laundry | |
| Range, Dishwasher, Disposal | |
| Not in DB | |
| Clubhouse, Park, Pool, Sidewalks | |
| — | |
| — | |
| — |
Tax History
| Year | Property Taxes |
|---|
Contact Agent
Nearby Similar Homes
Nearby Sold Comparables
Contact Agent
Listing Provided By
Little Realty

