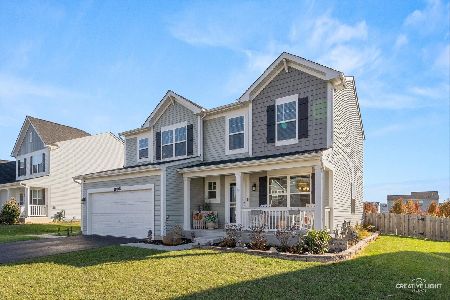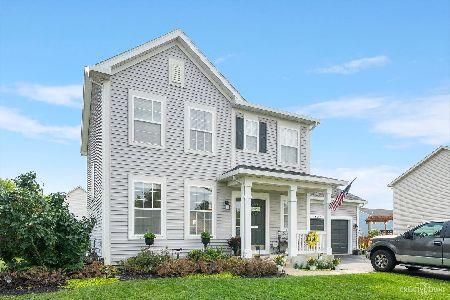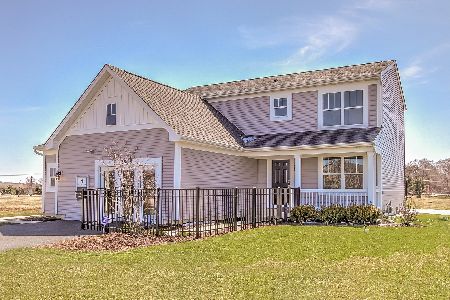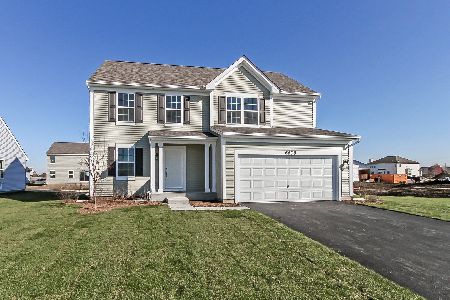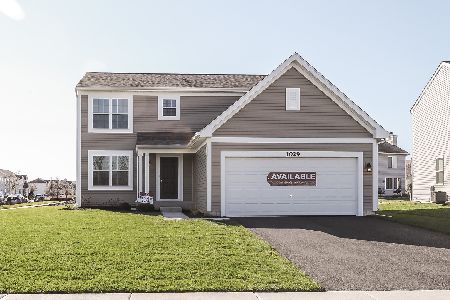1041 Wright Court, Plano, Illinois 60545
$191,000
|
Sold
|
|
| Status: | Closed |
| Sqft: | 2,356 |
| Cost/Sqft: | $82 |
| Beds: | 4 |
| Baths: | 3 |
| Year Built: | 2007 |
| Property Taxes: | $9,207 |
| Days On Market: | 2476 |
| Lot Size: | 0,24 |
Description
No SSA for the next three years!! Wow! Are you ready for this? 4 bedrooms, 2 1/1 baths, Living room, Family room and a den, Dining room plus an eat-in kitchen! Enjoy entertaining on the patio with seat wall. Nice cul-de-sac location. All kitchen appliances stay! New paint, some new carpets and new window treatments. Pack your bags and get here, because we can close quick! Seller is offering a credit to buyer equal to the next three years of SSA. Special Financing Incentives available on this property from SIRVA Mortgage.
Property Specifics
| Single Family | |
| — | |
| — | |
| 2007 | |
| Partial | |
| — | |
| No | |
| 0.24 |
| Kendall | |
| Lakewood Springs | |
| 42 / Monthly | |
| Insurance,Clubhouse,Pool | |
| Public | |
| Public Sewer | |
| 10355674 | |
| 0121206005 |
Property History
| DATE: | EVENT: | PRICE: | SOURCE: |
|---|---|---|---|
| 29 Jul, 2019 | Sold | $191,000 | MRED MLS |
| 5 Jul, 2019 | Under contract | $194,000 | MRED MLS |
| — | Last price change | $199,000 | MRED MLS |
| 24 Apr, 2019 | Listed for sale | $199,000 | MRED MLS |
Room Specifics
Total Bedrooms: 4
Bedrooms Above Ground: 4
Bedrooms Below Ground: 0
Dimensions: —
Floor Type: Carpet
Dimensions: —
Floor Type: Carpet
Dimensions: —
Floor Type: Carpet
Full Bathrooms: 3
Bathroom Amenities: —
Bathroom in Basement: 0
Rooms: Den,Bonus Room
Basement Description: Partially Finished,Crawl
Other Specifics
| 2 | |
| Concrete Perimeter | |
| Asphalt | |
| Patio, Porch | |
| Cul-De-Sac | |
| 55X111X125X115 | |
| — | |
| Full | |
| First Floor Laundry, Walk-In Closet(s) | |
| — | |
| Not in DB | |
| — | |
| — | |
| — | |
| — |
Tax History
| Year | Property Taxes |
|---|---|
| 2019 | $9,207 |
Contact Agent
Nearby Similar Homes
Nearby Sold Comparables
Contact Agent
Listing Provided By
Coldwell Banker The Real Estate Group

