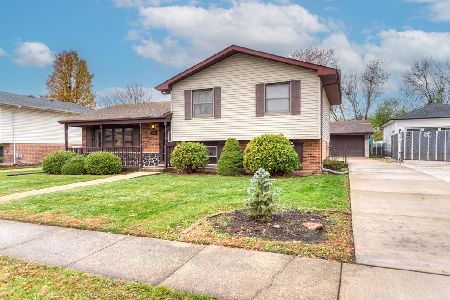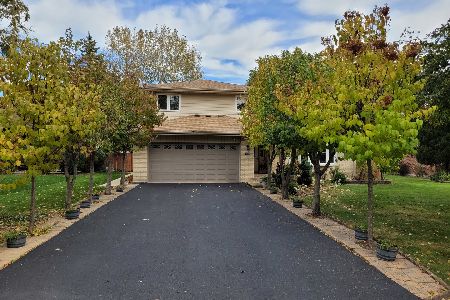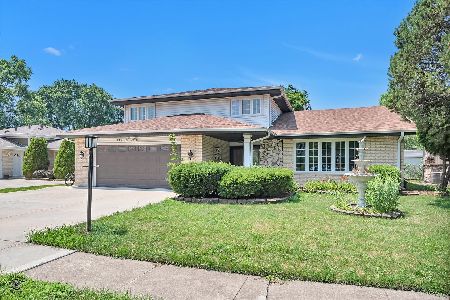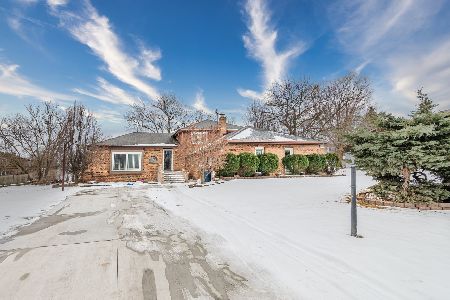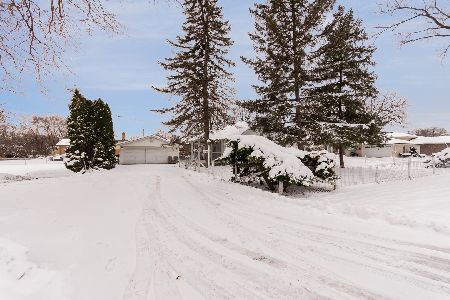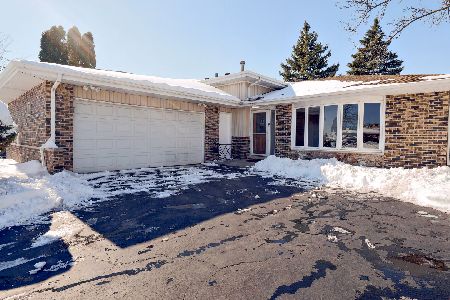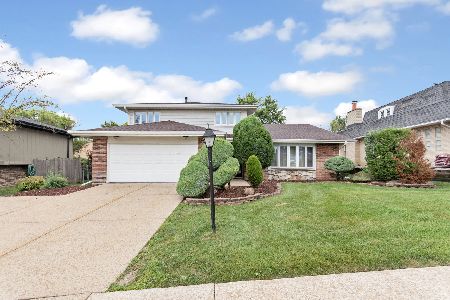10334 Aspen Drive, Palos Hills, Illinois 60465
$420,000
|
Sold
|
|
| Status: | Closed |
| Sqft: | 0 |
| Cost/Sqft: | — |
| Beds: | 3 |
| Baths: | 3 |
| Year Built: | 1971 |
| Property Taxes: | $6,332 |
| Days On Market: | 621 |
| Lot Size: | 0,20 |
Description
Welcome to this beautifully appointed and fully updated 3 bedroom, 3 full bath split level home in one of the most desirable neighborhoods in Palos Hills. Location is everything here, and this home offers three levels of finished living space flooded with natural light. With natural hardwood floors, the main level features an updated kitchen with quartz countertops, stainless-steel appliances, new pantry wall with ample storage, a spacious living room with new automated shades, dining room, and a light filled back room perfect for relaxing or entertaining. Upstairs, you will find three bedrooms and two full bathrooms, including the primary bedroom with its own private, ensuite bathroom. The lower level offers a cozy family room and a third full bathroom, making it the perfect space for gatherings or a quiet retreat. Step outside to the fenced-in back yard, where you will find a deck, full-size shed, and a brand new hot tub and lounge space creating a peaceful oasis. The two car garage and expansive driveway provide plenty of parking space for guests. Security camera and automated door locks are included with the home. Located in a top rated school district and near amazing parks and restaurants, this move-in ready gem is sure to go fast. Don't miss your chance to make this beautiful home yours today! *SELLERS were just getting settled, but unfortunately have to relocate out of state for work. Photos are from previous listing in January 2024. No draperies being conveyed. Automated blinds in living room will remain.*
Property Specifics
| Single Family | |
| — | |
| — | |
| 1971 | |
| — | |
| SPLIT LEVEL/ADDITION | |
| No | |
| 0.2 |
| Cook | |
| Palos On The Green | |
| — / Not Applicable | |
| — | |
| — | |
| — | |
| 12020104 | |
| 23141030180000 |
Nearby Schools
| NAME: | DISTRICT: | DISTANCE: | |
|---|---|---|---|
|
Grade School
Oak Ridge Elementary School |
117 | — | |
|
Middle School
H H Conrady Junior High School |
117 | Not in DB | |
|
High School
Amos Alonzo Stagg High School |
230 | Not in DB | |
Property History
| DATE: | EVENT: | PRICE: | SOURCE: |
|---|---|---|---|
| 2 Mar, 2021 | Sold | $315,000 | MRED MLS |
| 8 Feb, 2021 | Under contract | $314,900 | MRED MLS |
| 2 Feb, 2021 | Listed for sale | $314,900 | MRED MLS |
| 4 Jan, 2024 | Sold | $405,000 | MRED MLS |
| 23 Nov, 2023 | Under contract | $419,900 | MRED MLS |
| — | Last price change | $429,900 | MRED MLS |
| 3 Nov, 2023 | Listed for sale | $429,900 | MRED MLS |
| 15 May, 2024 | Sold | $420,000 | MRED MLS |
| 17 Apr, 2024 | Under contract | $429,000 | MRED MLS |
| — | Last price change | $439,000 | MRED MLS |
| 3 Apr, 2024 | Listed for sale | $439,000 | MRED MLS |
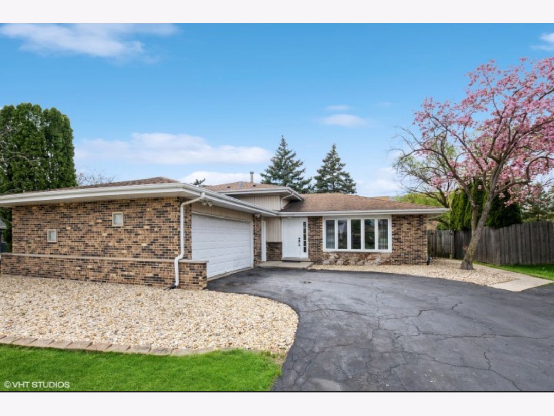
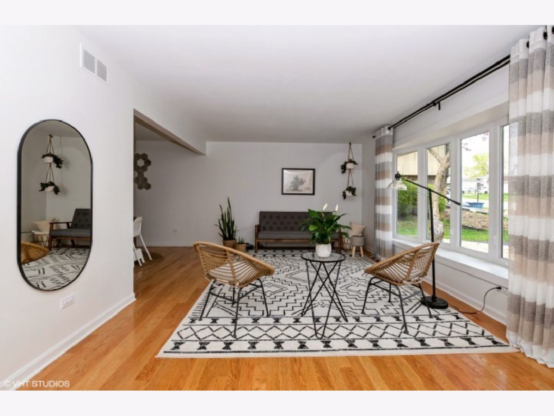
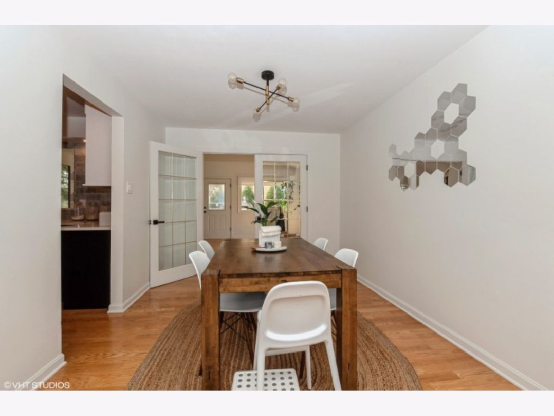
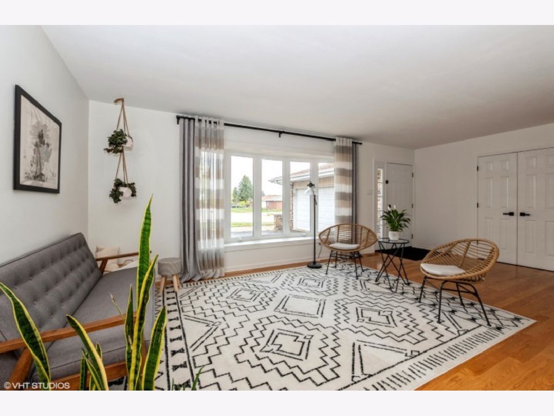
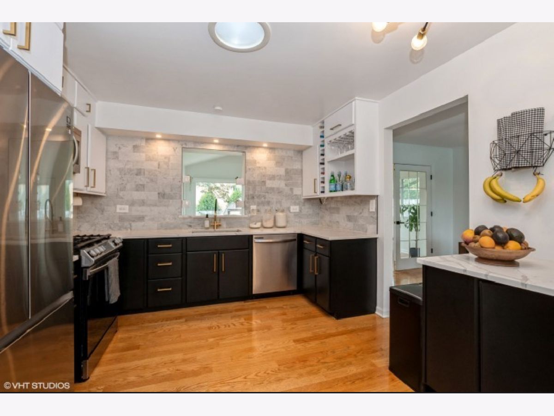
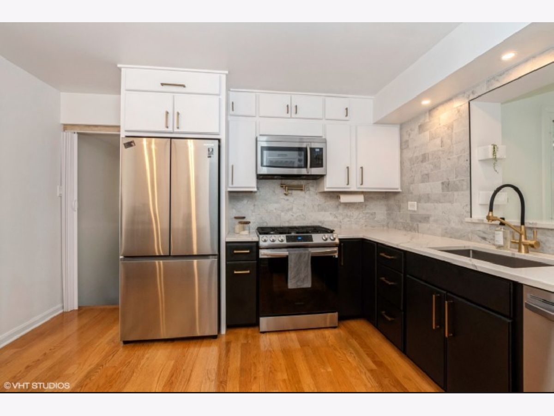
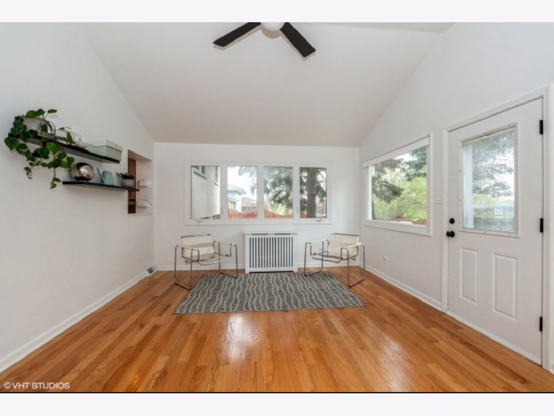
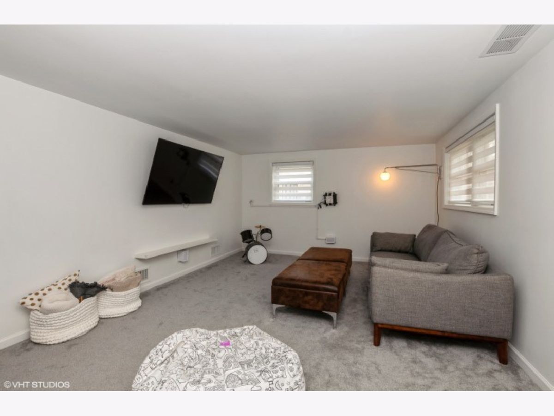
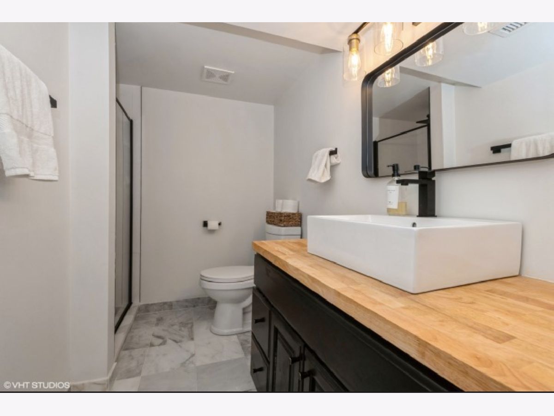
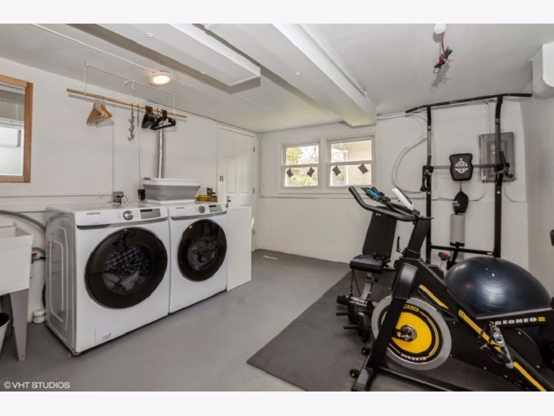
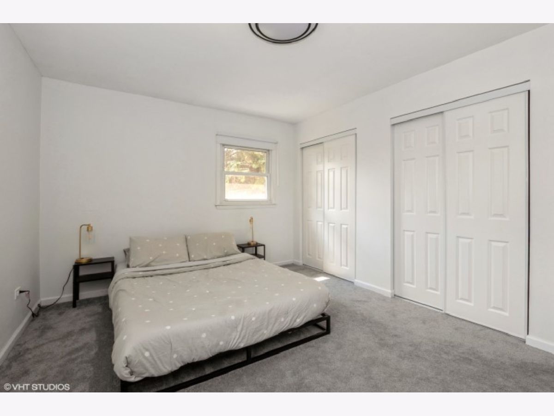
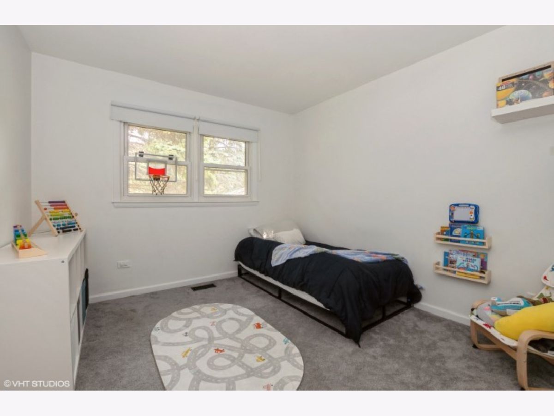
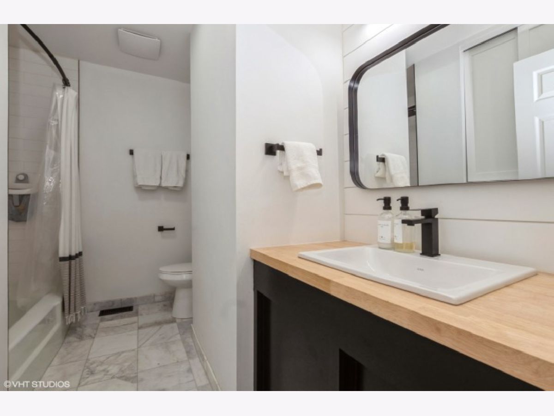
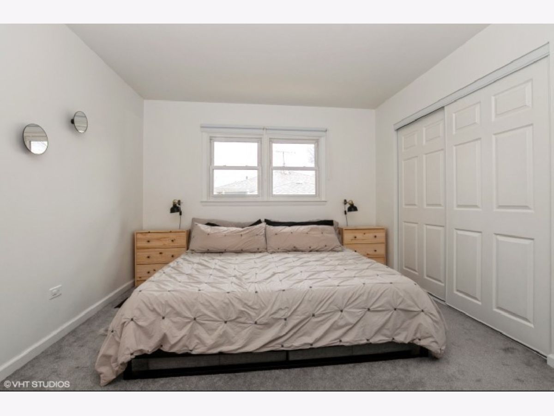
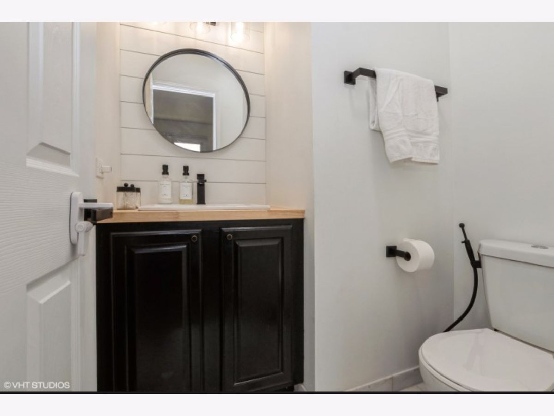
Room Specifics
Total Bedrooms: 3
Bedrooms Above Ground: 3
Bedrooms Below Ground: 0
Dimensions: —
Floor Type: —
Dimensions: —
Floor Type: —
Full Bathrooms: 3
Bathroom Amenities: —
Bathroom in Basement: 1
Rooms: —
Basement Description: Finished,Exterior Access,Lookout,Rec/Family Area
Other Specifics
| 2 | |
| — | |
| — | |
| — | |
| — | |
| 65X132 | |
| — | |
| — | |
| — | |
| — | |
| Not in DB | |
| — | |
| — | |
| — | |
| — |
Tax History
| Year | Property Taxes |
|---|---|
| 2021 | $5,523 |
| 2024 | $6,332 |
Contact Agent
Nearby Similar Homes
Nearby Sold Comparables
Contact Agent
Listing Provided By
@properties Christie's International Real Estate

