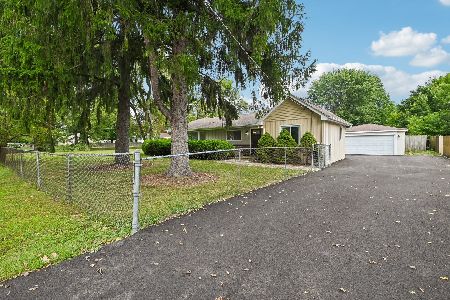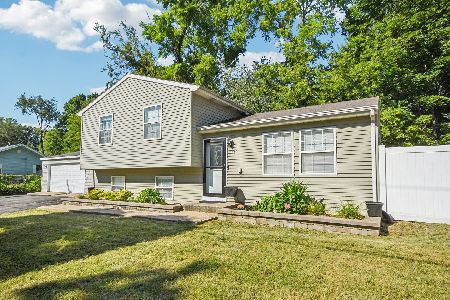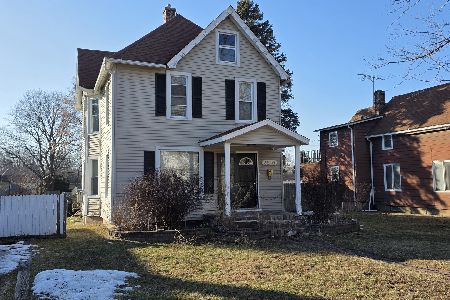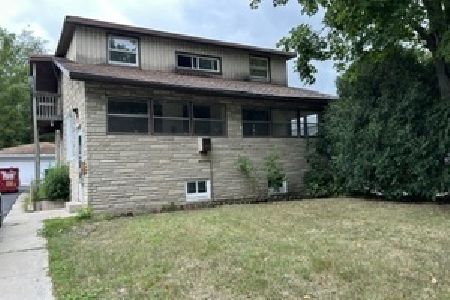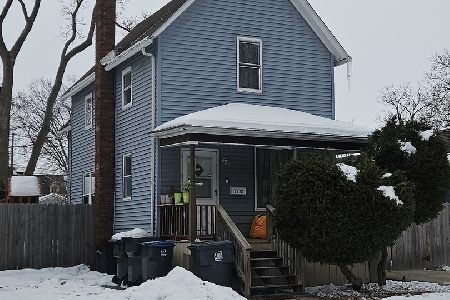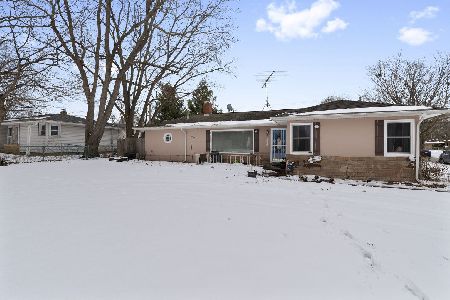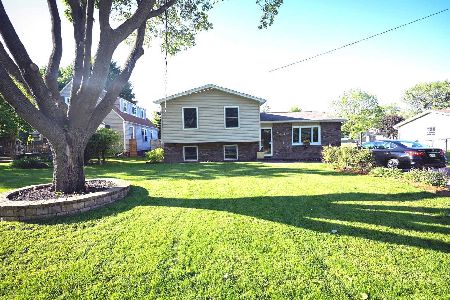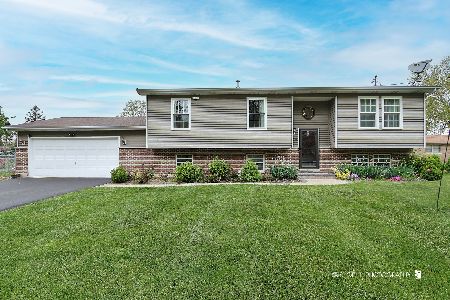10334 California Avenue, Beach Park, Illinois 60099
$200,000
|
Sold
|
|
| Status: | Closed |
| Sqft: | 1,624 |
| Cost/Sqft: | $129 |
| Beds: | 3 |
| Baths: | 2 |
| Year Built: | 1987 |
| Property Taxes: | $5,043 |
| Days On Market: | 2539 |
| Lot Size: | 0,19 |
Description
METICULOUSLY MAINTAINED AND SUPER CLEAN! You will be in AWE over this Tri-Level w/Numerous Upgrades! Gleaming & Gorgeous!! Beautiful Shiny Hardwd Flrs in Main Flr Living Room (Currently used as Din Rm), w/Cathedral Ceiling into the Updated Kitchen with Top of the Line Cherry Cabinets, St-Steel Appliances, Granite C-Tops, Island, and Sliders to Awesome Deck & Fenced Back Yard!! Upstairs Features 3 BRs, Master BR Featuring a Walk-In Closet!! Lower Level 2nd Living Area Fam Rm Features Warm Fireplace, Ceramic Floors, Remodeled 2nd Bath with Beautiful Shower, and Lndry Rm including Washer & Dryer! Crawl Space with PermaSeal Warranty!! Brick/Vinyl Maintenance Free Exterior, with 2 Car Det Gar. Manicured Lawn and Loads of Landscaping Incl Perennials, Blackberries, Concord Grapes, Red Rasp, Golden Rasp, 2 Cherry Trees & 1 Pear Tree. Roof 4 Yrs New, Furnace approx 10 yrs new, C/A 3 Yrs New, Tankless Hot Water Heater 7 Years New, and $6,000 in New Pella Windows!!! City Water+Well for Outside
Property Specifics
| Single Family | |
| — | |
| — | |
| 1987 | |
| Partial | |
| — | |
| No | |
| 0.19 |
| Lake | |
| — | |
| 0 / Not Applicable | |
| None | |
| Public | |
| Public Sewer | |
| 10299532 | |
| 04284260090000 |
Property History
| DATE: | EVENT: | PRICE: | SOURCE: |
|---|---|---|---|
| 6 May, 2019 | Sold | $200,000 | MRED MLS |
| 22 Mar, 2019 | Under contract | $209,900 | MRED MLS |
| 6 Mar, 2019 | Listed for sale | $209,900 | MRED MLS |
| 12 Jul, 2022 | Sold | $255,000 | MRED MLS |
| 13 Jun, 2022 | Under contract | $255,000 | MRED MLS |
| — | Last price change | $249,000 | MRED MLS |
| 4 Jun, 2022 | Listed for sale | $249,000 | MRED MLS |
Room Specifics
Total Bedrooms: 3
Bedrooms Above Ground: 3
Bedrooms Below Ground: 0
Dimensions: —
Floor Type: Hardwood
Dimensions: —
Floor Type: Hardwood
Full Bathrooms: 2
Bathroom Amenities: —
Bathroom in Basement: 1
Rooms: No additional rooms
Basement Description: Crawl
Other Specifics
| 2 | |
| Concrete Perimeter | |
| Asphalt | |
| Deck | |
| — | |
| 60 X 135 | |
| — | |
| None | |
| Vaulted/Cathedral Ceilings, Hardwood Floors, Walk-In Closet(s) | |
| — | |
| Not in DB | |
| Street Paved | |
| — | |
| — | |
| Wood Burning |
Tax History
| Year | Property Taxes |
|---|---|
| 2019 | $5,043 |
| 2022 | $5,205 |
Contact Agent
Nearby Similar Homes
Nearby Sold Comparables
Contact Agent
Listing Provided By
RE/MAX Showcase

