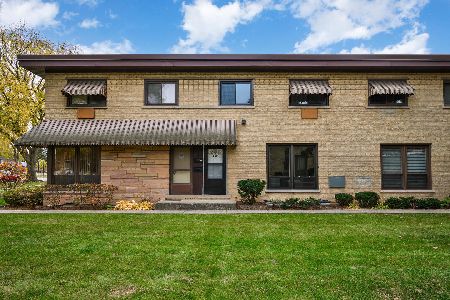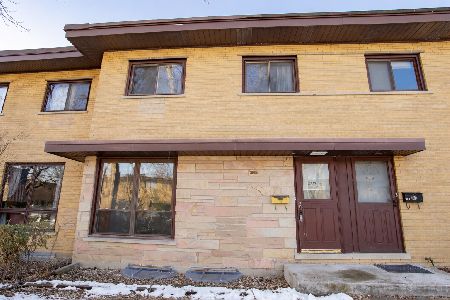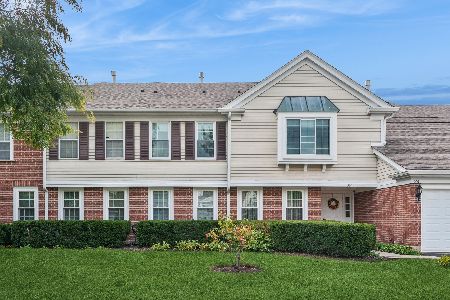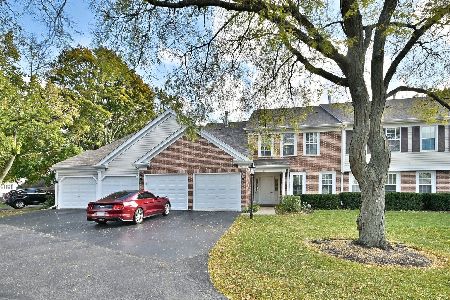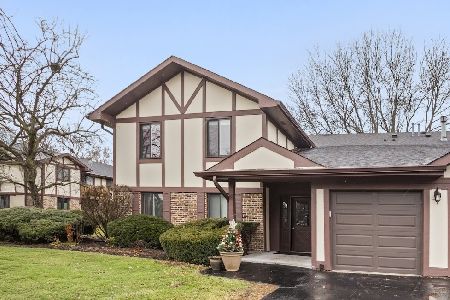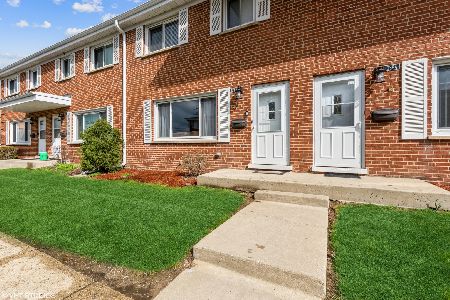1034 Boxwood Drive, Mount Prospect, Illinois 60056
$195,000
|
Sold
|
|
| Status: | Closed |
| Sqft: | 1,179 |
| Cost/Sqft: | $170 |
| Beds: | 3 |
| Baths: | 2 |
| Year Built: | 1964 |
| Property Taxes: | $3,513 |
| Days On Market: | 2005 |
| Lot Size: | 0,00 |
Description
Impressively remodeled Three bedroom one and a half bath end unit Townhome. This End Unit was completely remodeled last year, owner spared no expense. Hardwood Floors and recessed lighting through out the main level. Both Washrooms were entirely updated. Expansive new Kitchen updates include: kitchen cabinets with hardware, quartz countertops with undermount sink, tile backsplash, Refrigerator, and microwave. Modern open floor layout and freshly painted. Hot water heater new in 2018. Finished basement with lots of storage. Laundry Room located in basement. Enjoy the beautiful private patio overlooking the yard. John Hersey High school. Euclid elementary school, is only a few blocks away. Conveniently located to Randhurst Mall, Lots of Dinning options, Home Depot, Costco, AMC theater, and much much more.
Property Specifics
| Condos/Townhomes | |
| 2 | |
| — | |
| 1964 | |
| Full | |
| END UNIT | |
| No | |
| — |
| Cook | |
| Brickman Manor | |
| 220 / Monthly | |
| Parking,Insurance,Exterior Maintenance,Lawn Care,Scavenger,Snow Removal | |
| Lake Michigan,Public | |
| Public Sewer | |
| 10800986 | |
| 03274012050000 |
Nearby Schools
| NAME: | DISTRICT: | DISTANCE: | |
|---|---|---|---|
|
Grade School
Euclid Elementary School |
26 | — | |
|
Middle School
River Trails Middle School |
26 | Not in DB | |
|
High School
John Hersey High School |
214 | Not in DB | |
Property History
| DATE: | EVENT: | PRICE: | SOURCE: |
|---|---|---|---|
| 31 Aug, 2020 | Sold | $195,000 | MRED MLS |
| 4 Aug, 2020 | Under contract | $199,999 | MRED MLS |
| 30 Jul, 2020 | Listed for sale | $199,999 | MRED MLS |
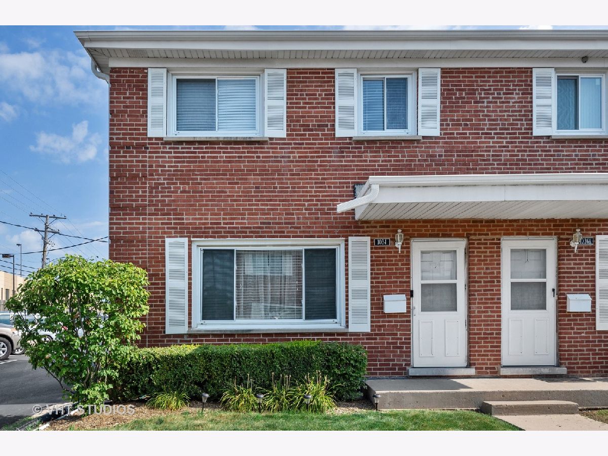
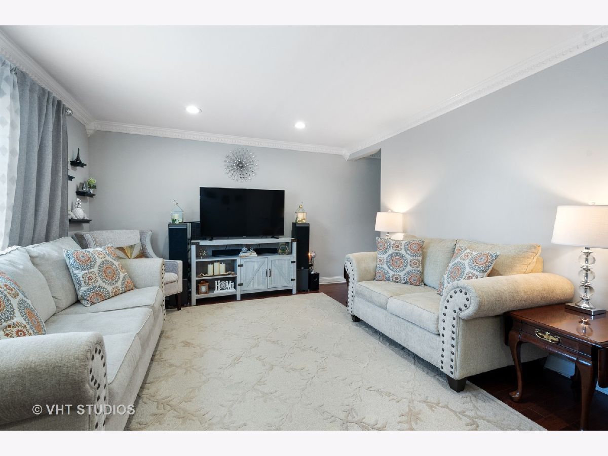
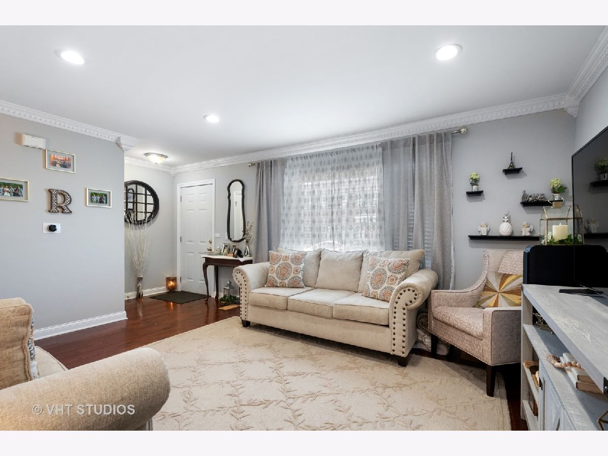
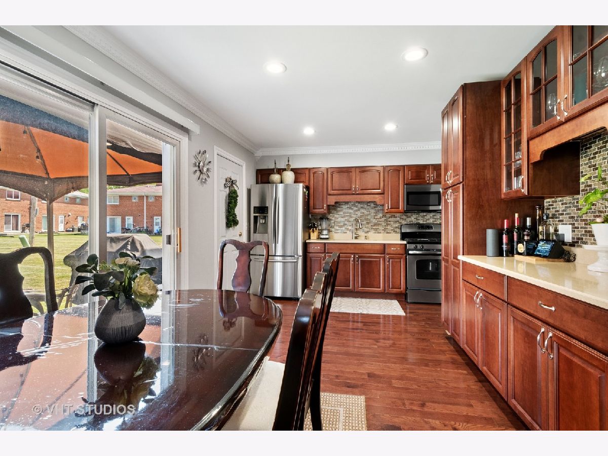
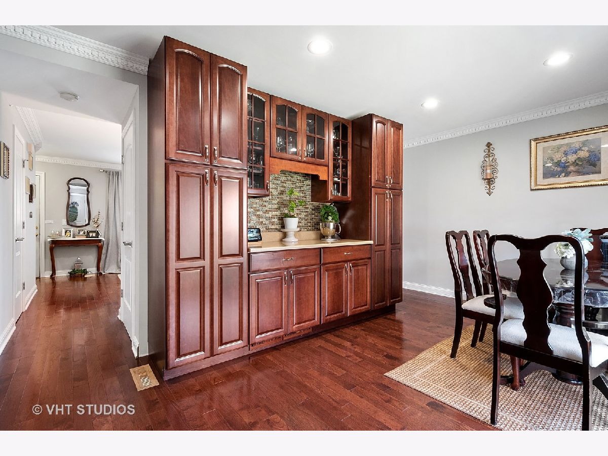
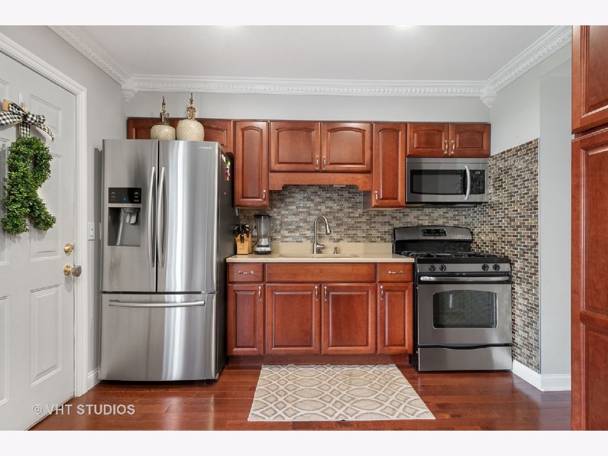
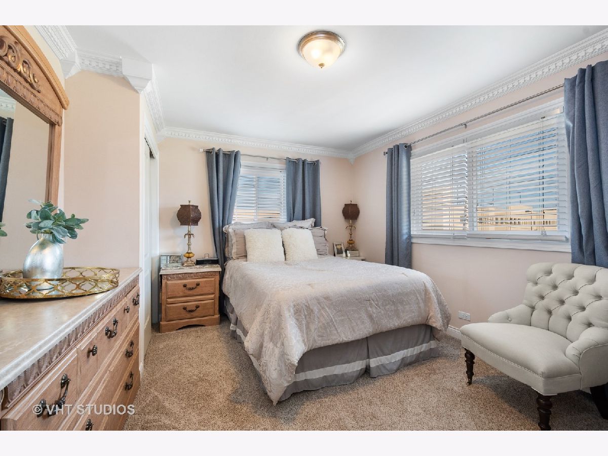
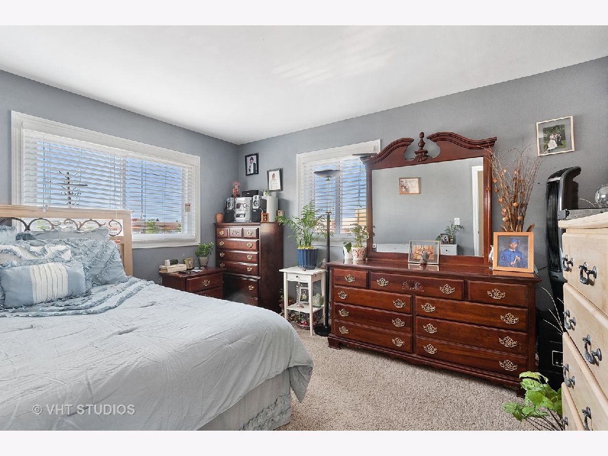
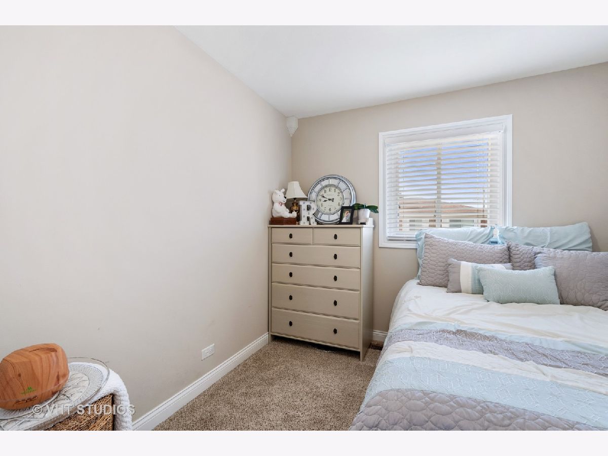
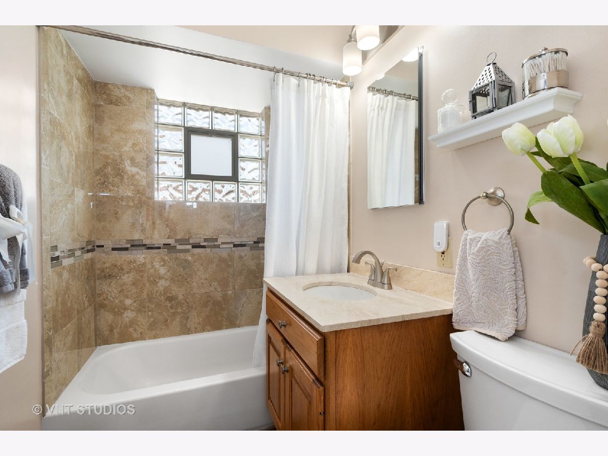
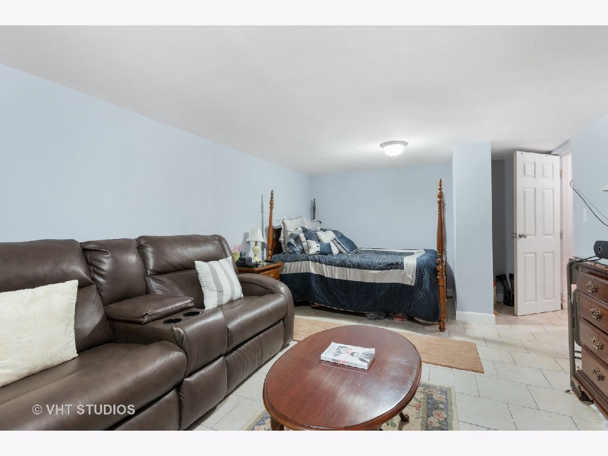
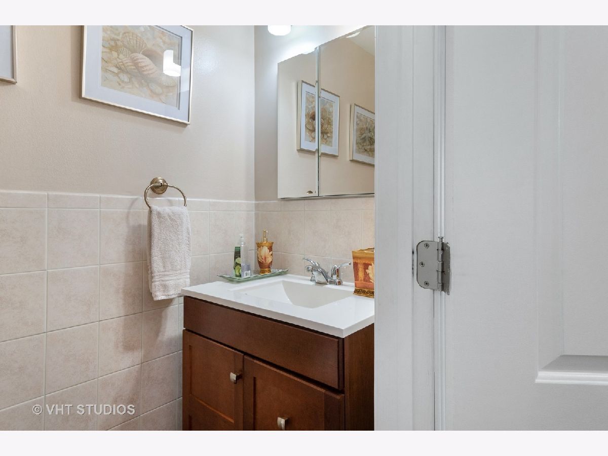
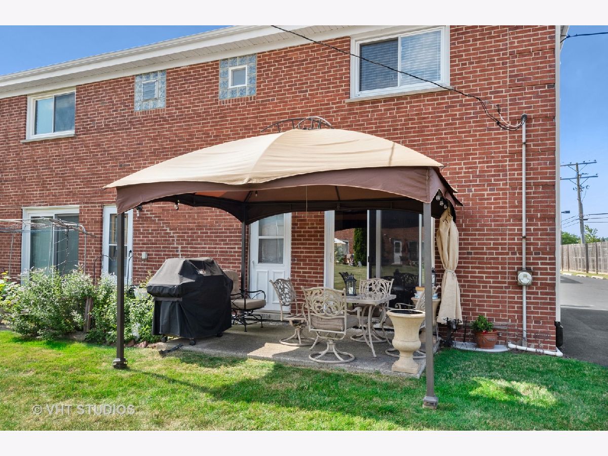
Room Specifics
Total Bedrooms: 3
Bedrooms Above Ground: 3
Bedrooms Below Ground: 0
Dimensions: —
Floor Type: Carpet
Dimensions: —
Floor Type: Carpet
Full Bathrooms: 2
Bathroom Amenities: Separate Shower,Soaking Tub
Bathroom in Basement: 0
Rooms: Utility Room-Lower Level
Basement Description: Partially Finished
Other Specifics
| — | |
| Concrete Perimeter | |
| Asphalt | |
| Patio, End Unit | |
| Common Grounds | |
| 20 X 50 | |
| — | |
| None | |
| Hardwood Floors, Laundry Hook-Up in Unit, Storage | |
| Range, Microwave, Refrigerator, Washer, Dryer, Stainless Steel Appliance(s) | |
| Not in DB | |
| — | |
| — | |
| — | |
| — |
Tax History
| Year | Property Taxes |
|---|---|
| 2020 | $3,513 |
Contact Agent
Nearby Similar Homes
Nearby Sold Comparables
Contact Agent
Listing Provided By
Homesmart Connect LLC

