1034 Chestnut Street, Deerfield, Illinois 60015
$315,000
|
Sold
|
|
| Status: | Closed |
| Sqft: | 2,201 |
| Cost/Sqft: | $148 |
| Beds: | 3 |
| Baths: | 2 |
| Year Built: | 1910 |
| Property Taxes: | $10,327 |
| Days On Market: | 1611 |
| Lot Size: | 0,14 |
Description
So much to appreciate in this vintage Deerfield home. Wonderful in-town location, close to parks, shopping, restaurants, library, train and more. This charming home surprises with welcoming entry foyer opening to inviting living room and dining room, all with gleaming hardwood floors. Large rooms include family room with wood burning fireplace. Cheery kitchen with walk-in pantry opens to covered 10' x 9' porch for outdoor dining and enjoyment. The second level includes a spacious primary bedroom with walk-in closet and separate laundry room closet. Two additional nice sized bedrooms plus shared hall bath. Extra space in finished lower level recreation room. Completely fenced and nicely landscaped backyard can be enjoyed from the 18' x 10' brick paver patio. There is a 10' x 8' garden shed for storage. Award winning Deerfield schools!
Property Specifics
| Single Family | |
| — | |
| Farmhouse | |
| 1910 | |
| Full | |
| — | |
| No | |
| 0.14 |
| Lake | |
| — | |
| 0 / Not Applicable | |
| None | |
| Lake Michigan | |
| Public Sewer | |
| 11187126 | |
| 16294060310000 |
Nearby Schools
| NAME: | DISTRICT: | DISTANCE: | |
|---|---|---|---|
|
Grade School
Walden Elementary School |
109 | — | |
|
Middle School
Alan B Shepard Middle School |
109 | Not in DB | |
|
High School
Deerfield High School |
113 | Not in DB | |
Property History
| DATE: | EVENT: | PRICE: | SOURCE: |
|---|---|---|---|
| 29 Oct, 2021 | Sold | $315,000 | MRED MLS |
| 8 Sep, 2021 | Under contract | $325,000 | MRED MLS |
| 20 Aug, 2021 | Listed for sale | $325,000 | MRED MLS |
| 6 May, 2022 | Sold | $339,900 | MRED MLS |
| 30 Mar, 2022 | Under contract | $339,900 | MRED MLS |
| 25 Mar, 2022 | Listed for sale | $339,900 | MRED MLS |
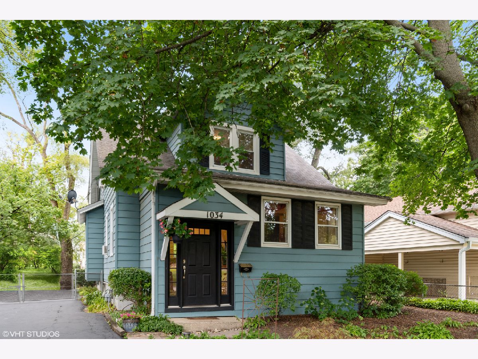
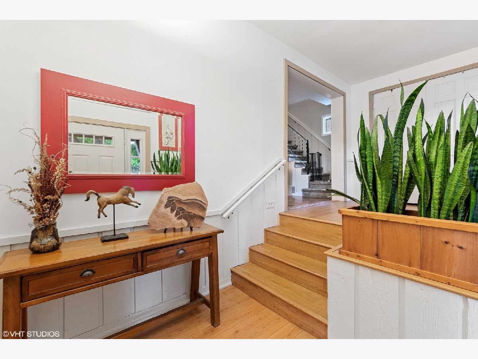
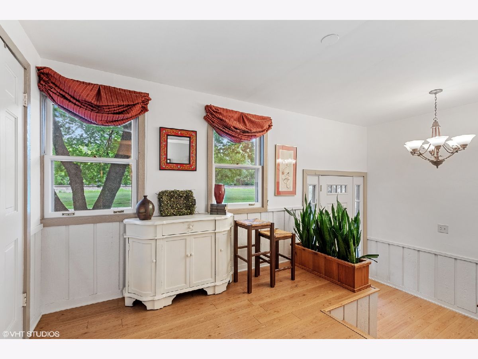
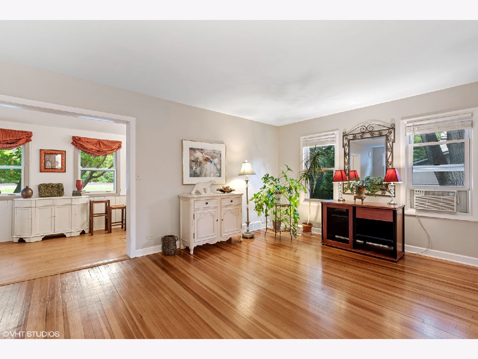
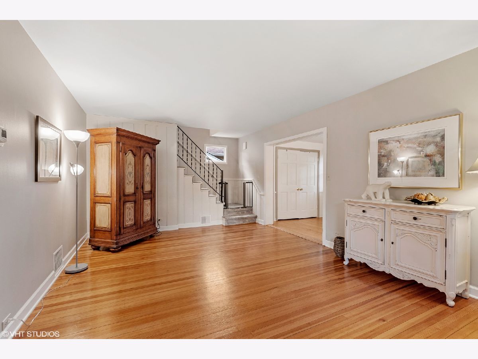
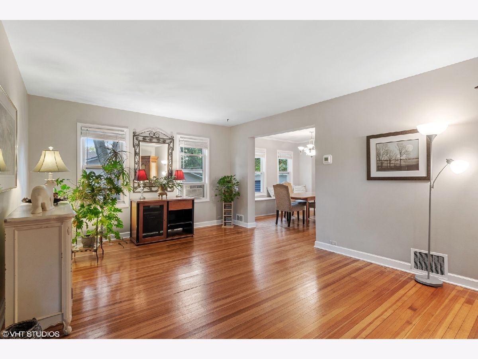
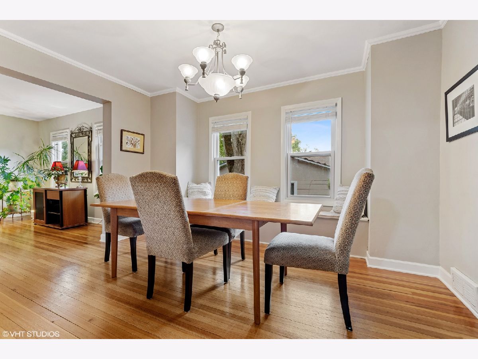
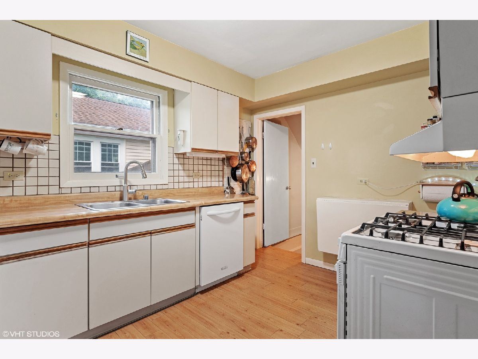
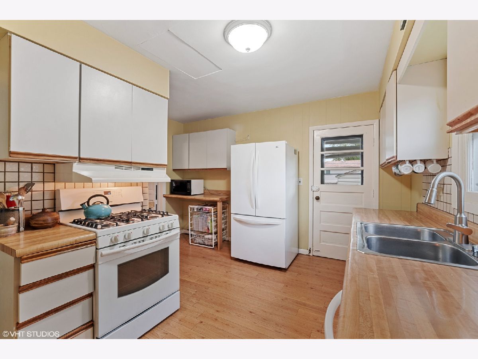
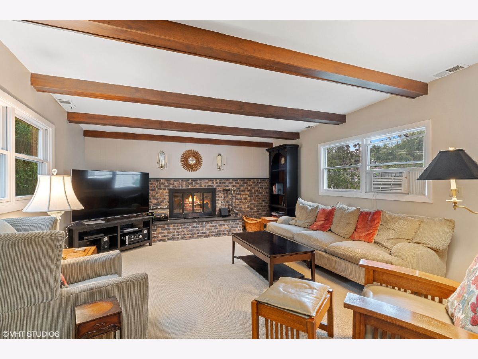
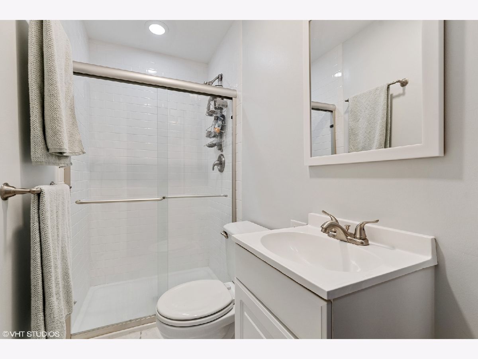
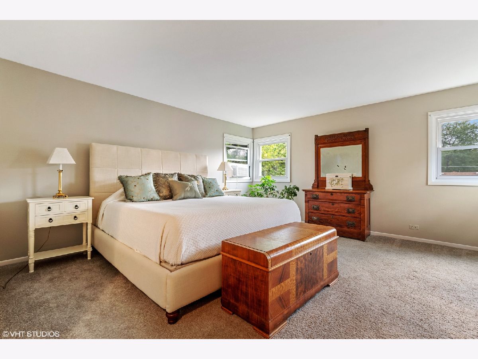
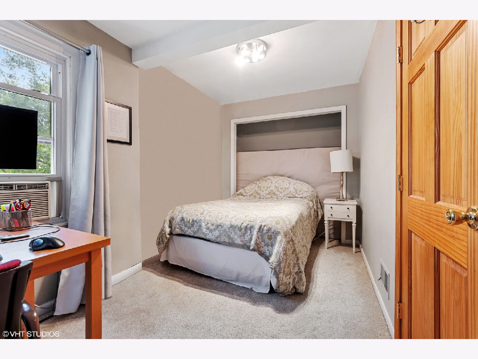
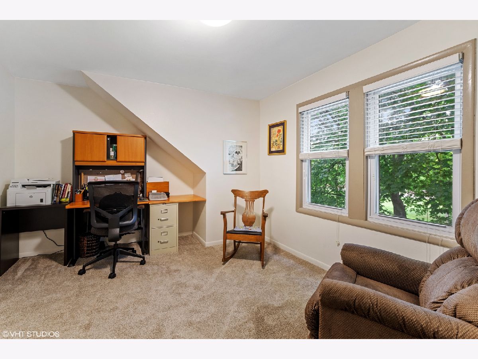
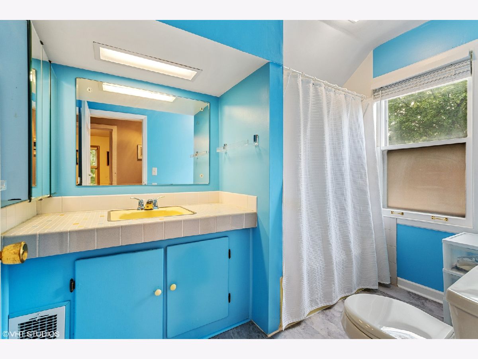
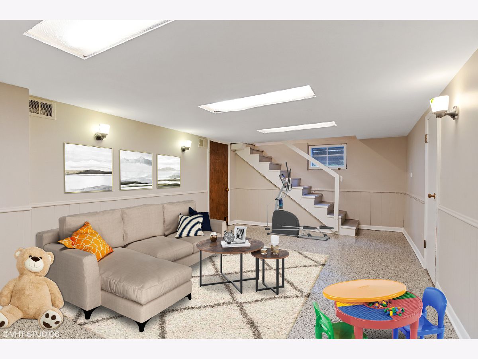
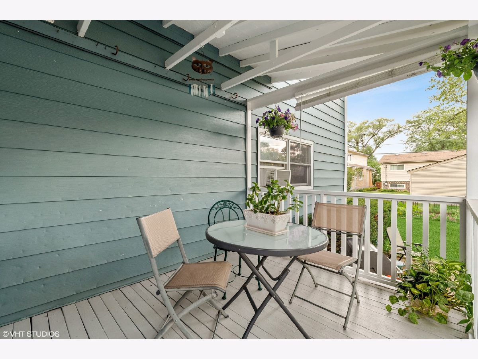
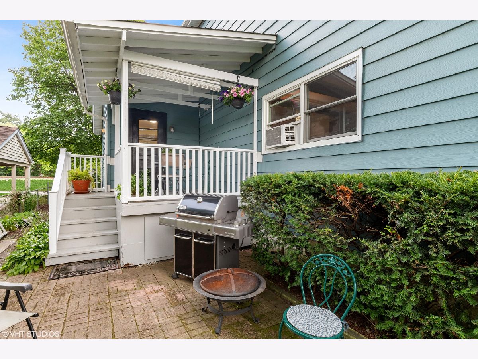
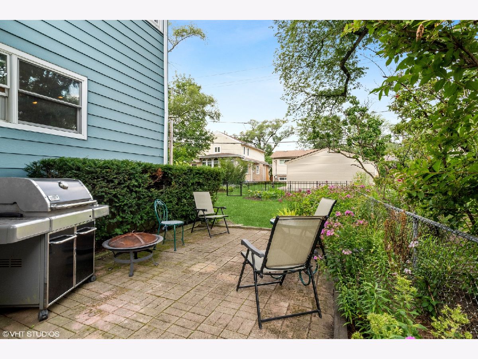
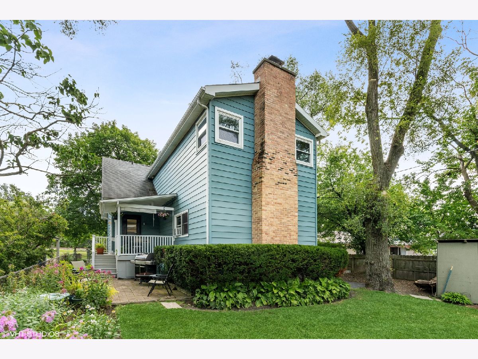
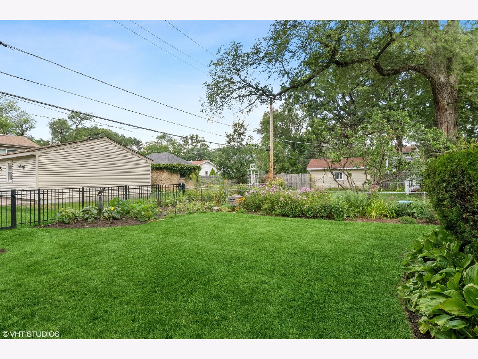
Room Specifics
Total Bedrooms: 3
Bedrooms Above Ground: 3
Bedrooms Below Ground: 0
Dimensions: —
Floor Type: Carpet
Dimensions: —
Floor Type: Carpet
Full Bathrooms: 2
Bathroom Amenities: —
Bathroom in Basement: 0
Rooms: Deck,Foyer,Recreation Room,Walk In Closet
Basement Description: Partially Finished
Other Specifics
| — | |
| Brick/Mortar | |
| Asphalt | |
| Porch, Brick Paver Patio | |
| Fenced Yard,Mature Trees | |
| 50 X 125 | |
| — | |
| None | |
| Hardwood Floors, First Floor Full Bath | |
| Range, Dishwasher, Refrigerator, Washer, Dryer | |
| Not in DB | |
| Park, Pool, Tennis Court(s), Sidewalks | |
| — | |
| — | |
| Wood Burning |
Tax History
| Year | Property Taxes |
|---|---|
| 2021 | $10,327 |
Contact Agent
Nearby Similar Homes
Nearby Sold Comparables
Contact Agent
Listing Provided By
@properties











