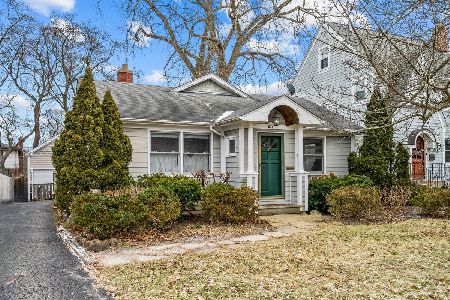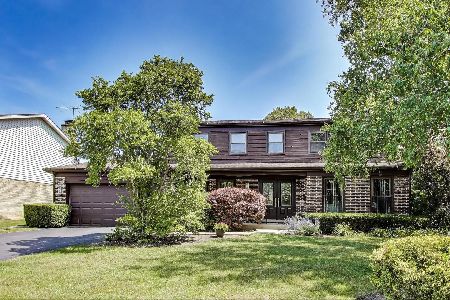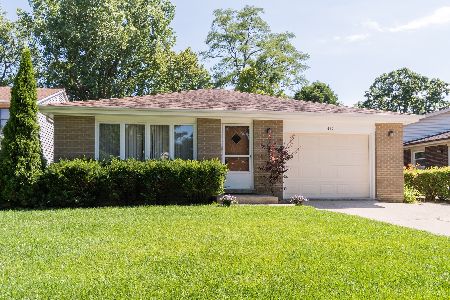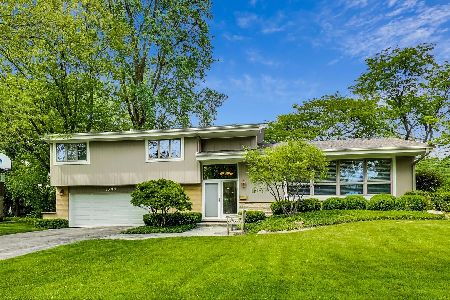1034 Devonshire Court, Highland Park, Illinois 60035
$820,000
|
Sold
|
|
| Status: | Closed |
| Sqft: | 4,095 |
| Cost/Sqft: | $195 |
| Beds: | 4 |
| Baths: | 3 |
| Year Built: | 1978 |
| Property Taxes: | $15,124 |
| Days On Market: | 475 |
| Lot Size: | 0,00 |
Description
Move right in to this gorgeous and completely updated 5 bedroom 2.5 bath home steps from Devonshire Park! From the moment you enter, you will be wowed by all the beautiful space that awaits you. Adjacent to the foyer is the bright living room that is a fabulous versatile space to enjoy quiet time or to entertain. The dining room is perfectly situated to flow into the kitchen, living room and family room-perfect for entertaining intimate or large gatherings. The eat-in kitchen is SPECTACULAR featuring white wood cabinets, quartz countertops, stainless steel appliances and sizable pantry. The inviting family room boasts vaulted ceilings, remote controlled gas fireplace, abundant windows and is located directly off the kitchen. Rounding out the main level is a mudroom with heated floors, accessible from the back door and a main level laundry room secretly tucked away behind the powder room. Upstairs, the large primary bedroom boasts a huge walk-in closet and an ensuite, luxury updated bathroom featuring double sinks, heated floors and an oversized shower. 3 additional generously sized bedrooms with organized closets and an additional full bath with double sinks complete the upper level. Hardwood floors throughout. The full finished basement includes a 5th bedroom, a rec room and loads of storage. This location offers all the perks of Highland Park (and the HP park district) and feeds into the award winning lower-level Deerfield schools and a choice of HP or Deerfield high schools, Additional features include: newer HVAC, 2+ detached garage with epoxy flooring, hardie board siding and newer stone patio. This STUNNING home won't be around for long!
Property Specifics
| Single Family | |
| — | |
| — | |
| 1978 | |
| — | |
| 2 STORY | |
| No | |
| — |
| Lake | |
| — | |
| 0 / Not Applicable | |
| — | |
| — | |
| — | |
| 12187773 | |
| 16273090050000 |
Nearby Schools
| NAME: | DISTRICT: | DISTANCE: | |
|---|---|---|---|
|
Grade School
Kipling Elementary School |
109 | — | |
|
Middle School
Alan B Shepard Middle School |
109 | Not in DB | |
|
High School
Deerfield High School |
113 | Not in DB | |
|
Alternate High School
Highland Park High School |
— | Not in DB | |
Property History
| DATE: | EVENT: | PRICE: | SOURCE: |
|---|---|---|---|
| 1 Nov, 2012 | Sold | $325,000 | MRED MLS |
| 26 Mar, 2012 | Under contract | $379,000 | MRED MLS |
| 9 Feb, 2012 | Listed for sale | $379,000 | MRED MLS |
| 4 Apr, 2016 | Sold | $680,000 | MRED MLS |
| 21 Mar, 2016 | Under contract | $715,000 | MRED MLS |
| 22 Feb, 2016 | Listed for sale | $715,000 | MRED MLS |
| 19 Dec, 2024 | Sold | $820,000 | MRED MLS |
| 19 Oct, 2024 | Under contract | $798,000 | MRED MLS |
| 17 Oct, 2024 | Listed for sale | $798,000 | MRED MLS |
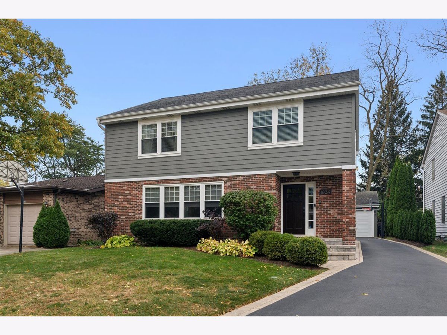
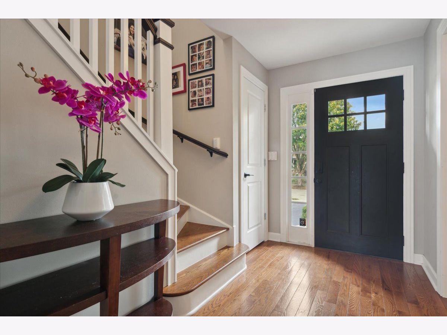
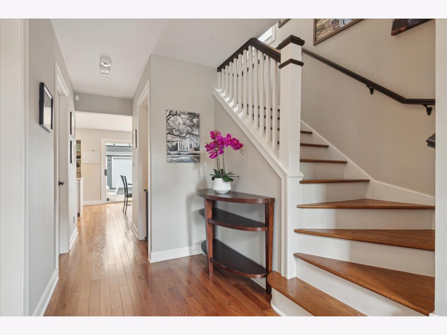
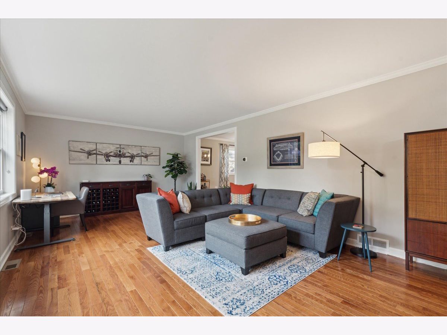
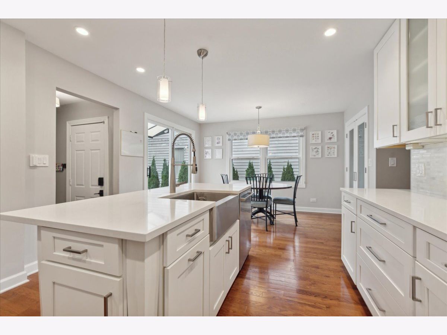
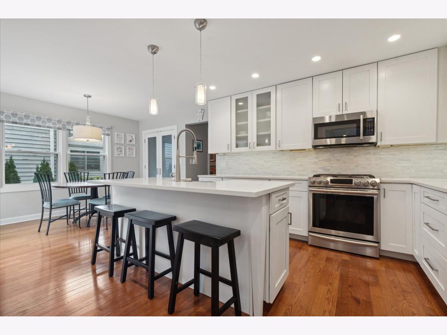
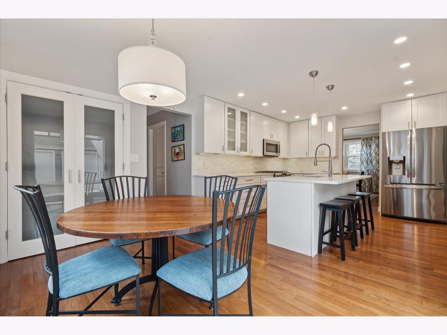
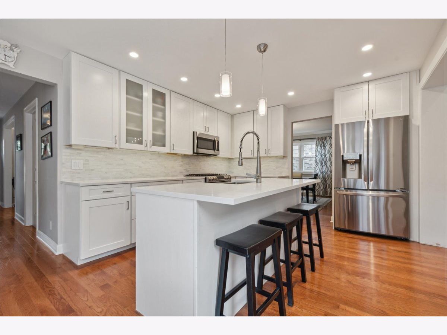
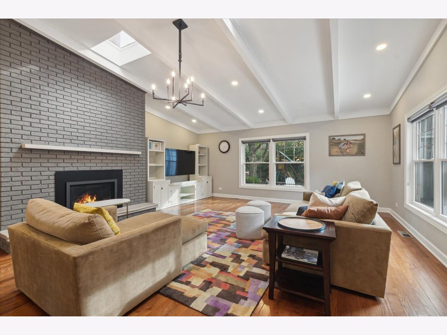
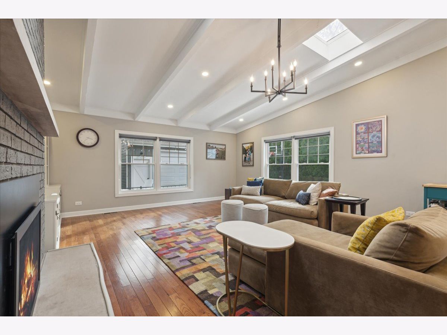
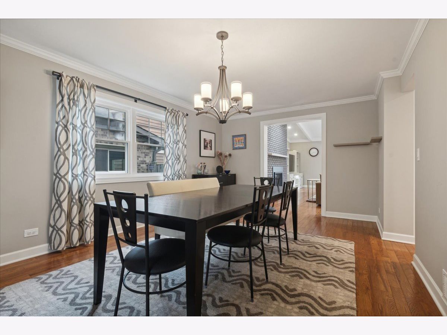
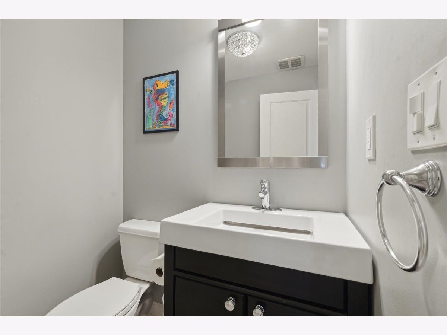
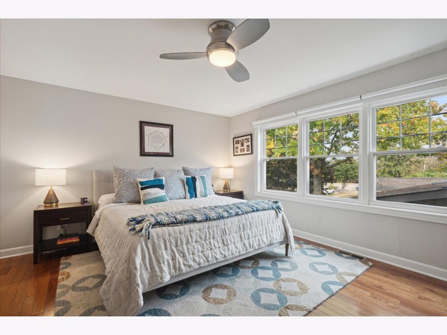
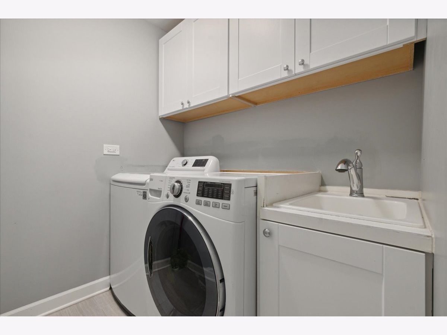
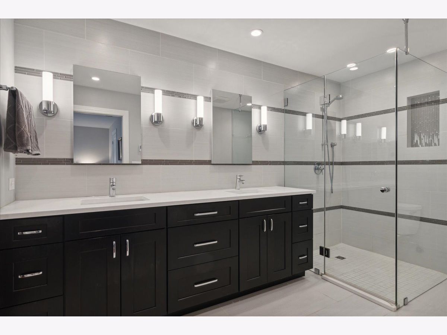
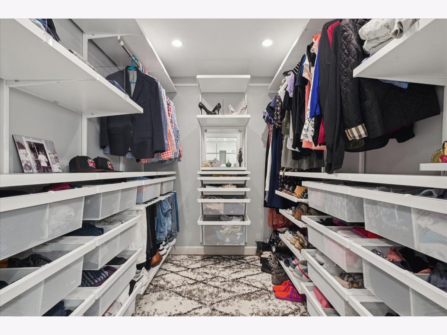
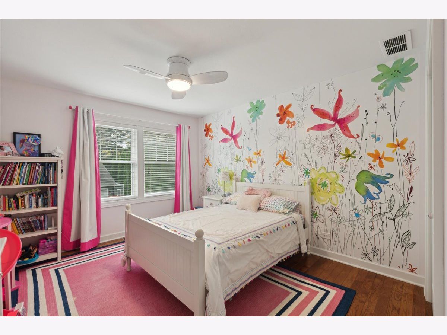
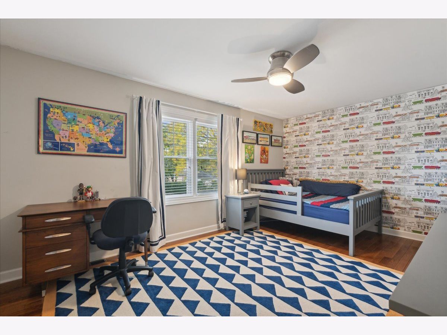
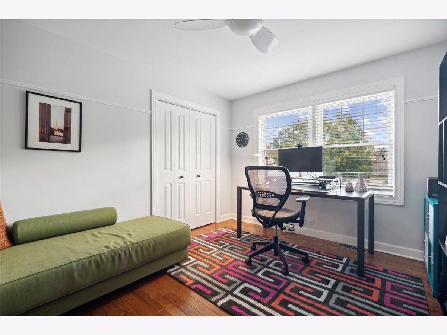
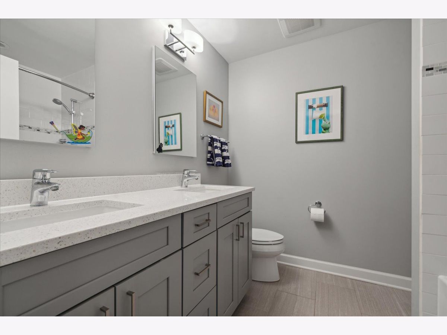
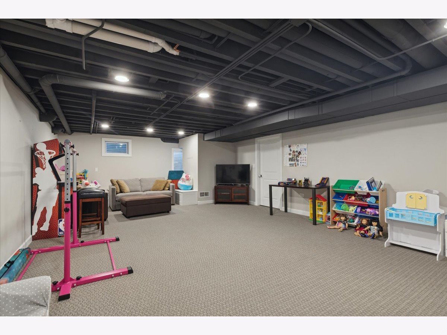
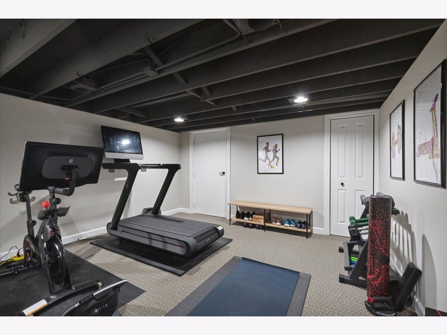
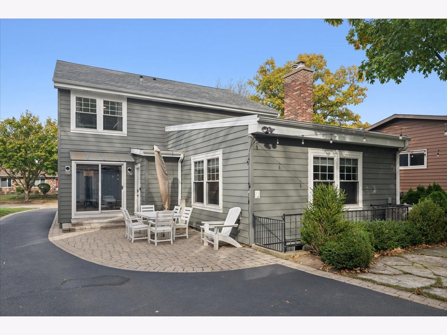
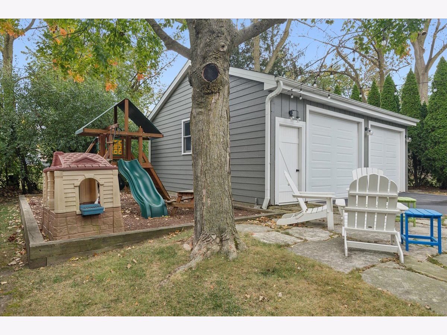
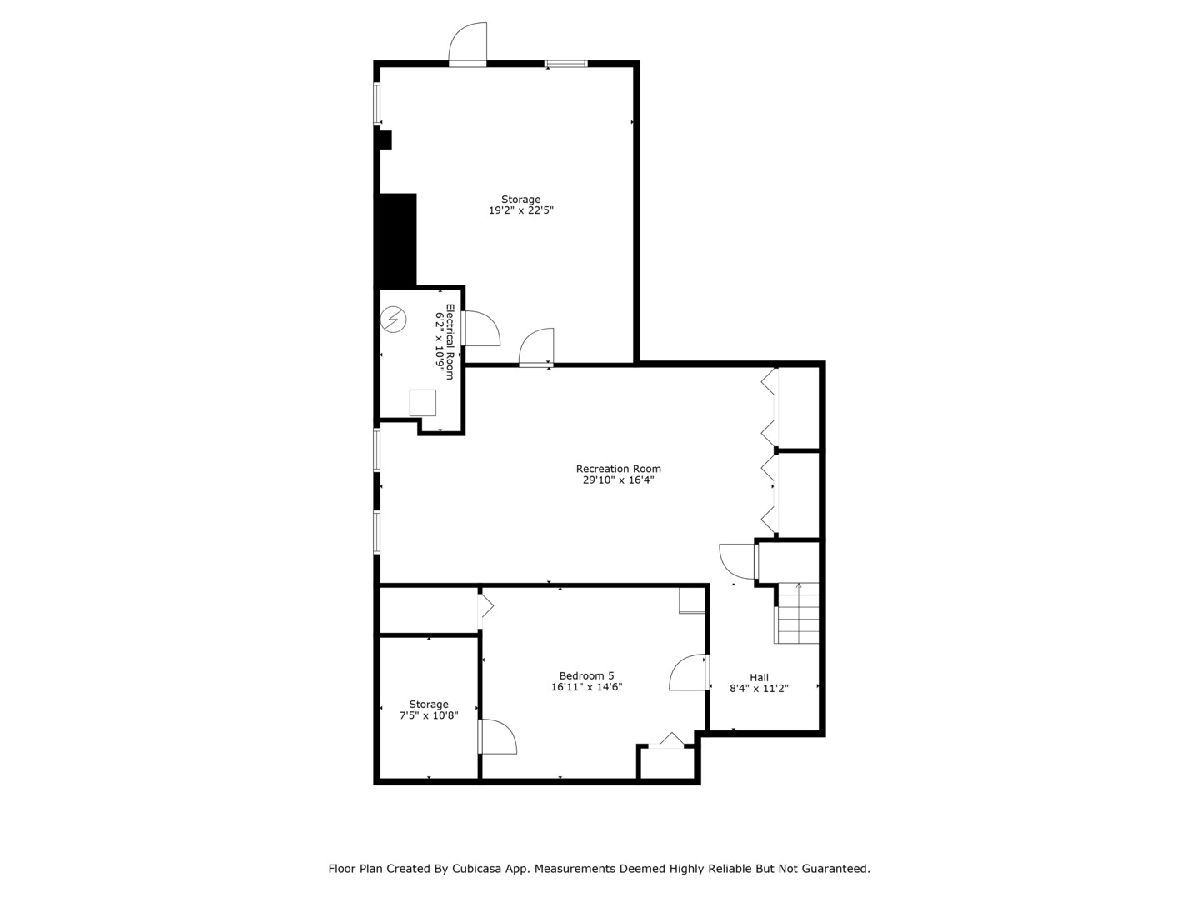
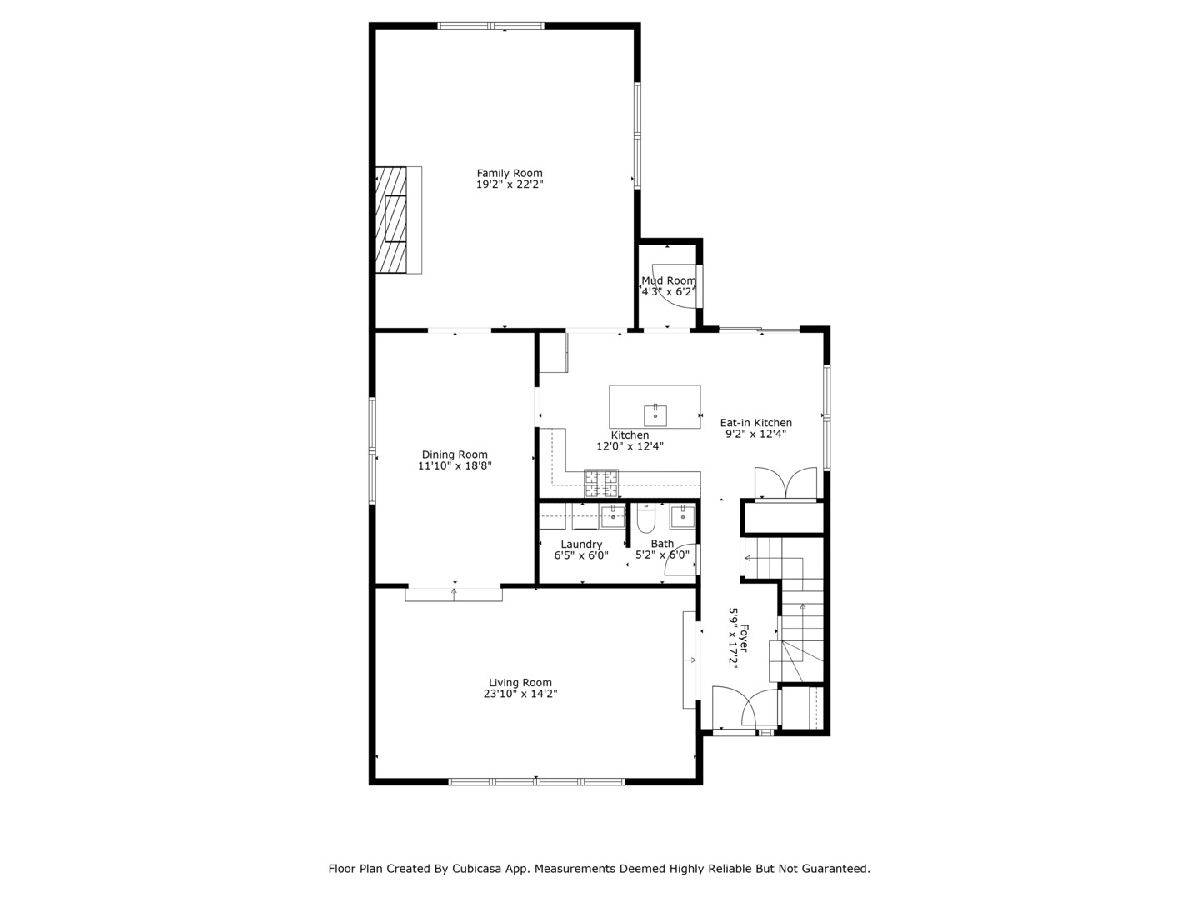
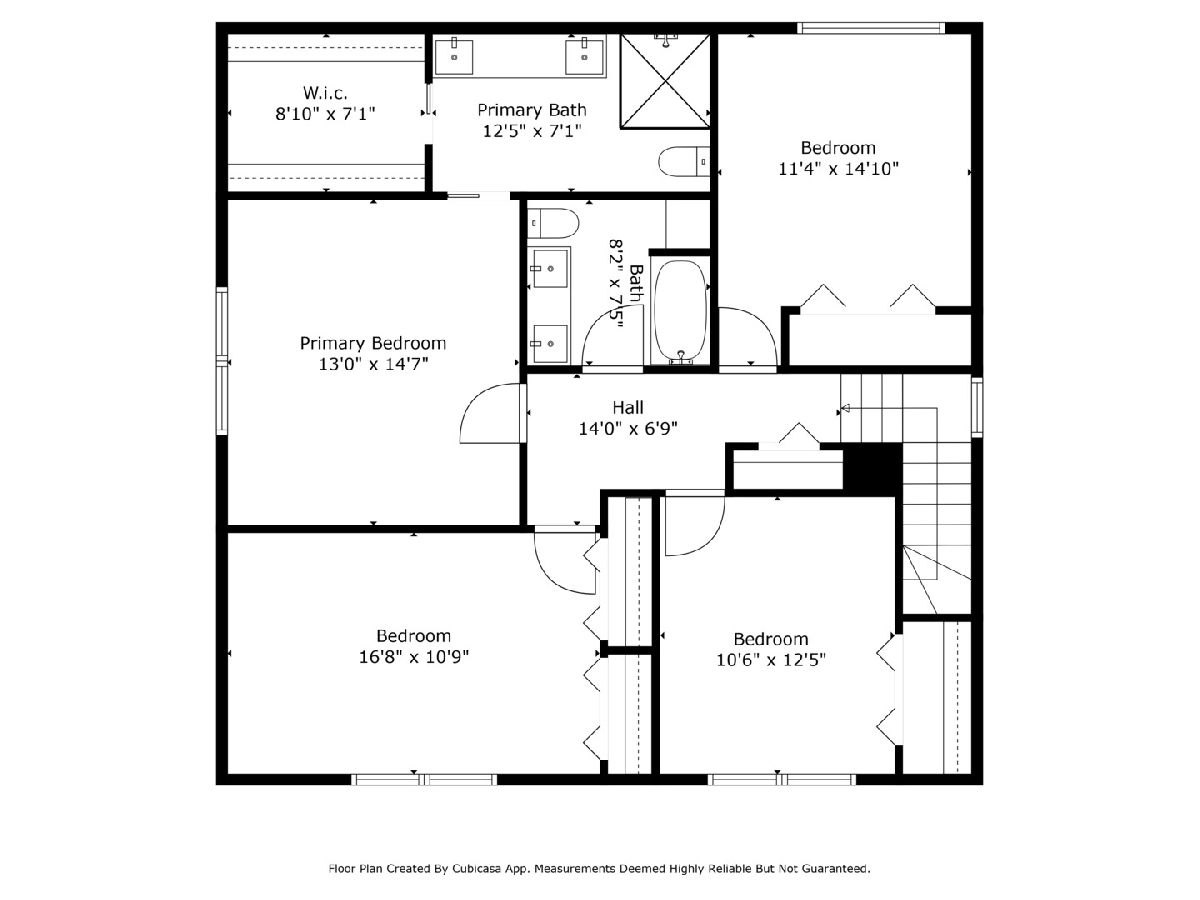
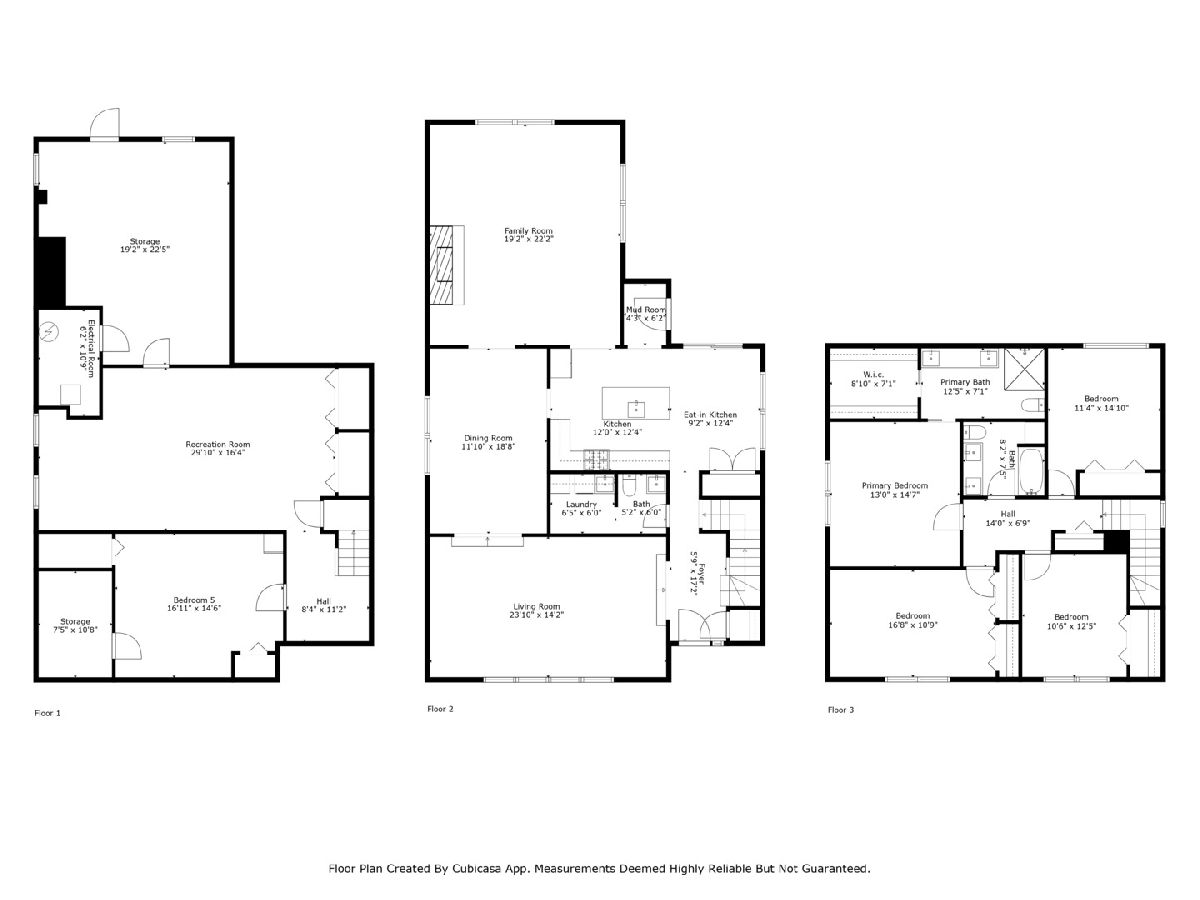
Room Specifics
Total Bedrooms: 5
Bedrooms Above Ground: 4
Bedrooms Below Ground: 1
Dimensions: —
Floor Type: —
Dimensions: —
Floor Type: —
Dimensions: —
Floor Type: —
Dimensions: —
Floor Type: —
Full Bathrooms: 3
Bathroom Amenities: European Shower
Bathroom in Basement: 0
Rooms: —
Basement Description: Finished,Exterior Access
Other Specifics
| 2.5 | |
| — | |
| Asphalt | |
| — | |
| — | |
| 50 X 150 | |
| Unfinished | |
| — | |
| — | |
| — | |
| Not in DB | |
| — | |
| — | |
| — | |
| — |
Tax History
| Year | Property Taxes |
|---|---|
| 2012 | $11,592 |
| 2016 | $9,241 |
| 2024 | $15,124 |
Contact Agent
Nearby Similar Homes
Nearby Sold Comparables
Contact Agent
Listing Provided By
@properties Christie's International Real Estate


