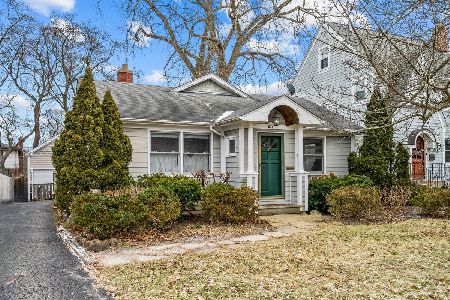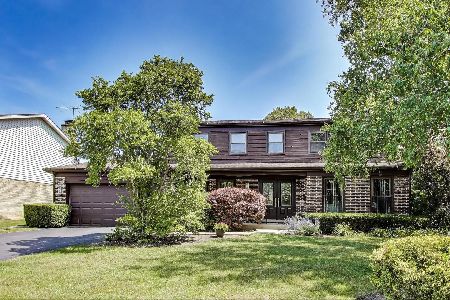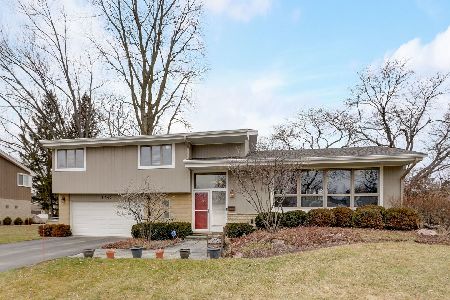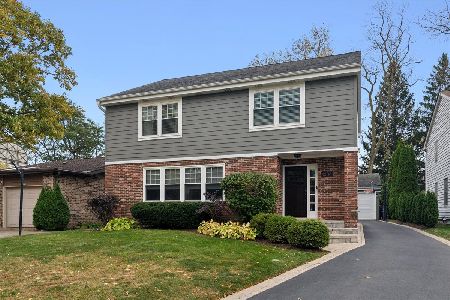1745 Heather Lane, Highland Park, Illinois 60035
$470,000
|
Sold
|
|
| Status: | Closed |
| Sqft: | 2,790 |
| Cost/Sqft: | $179 |
| Beds: | 4 |
| Baths: | 3 |
| Year Built: | 1962 |
| Property Taxes: | $10,823 |
| Days On Market: | 2065 |
| Lot Size: | 0,27 |
Description
You will love the open floor plan of this meticulously maintained home. An abundance of natural light coupled with the gleaming hardwood floors, vaulted ceilings, skylights and expansive walls of windows all contribute to its brightness and airiness. The beautifully remodeled kitchen features high-end appliances, cheerful white cabinets plus a built-in eating area with bench seating. There is abundant storage throughout the home. The lovely large professionally landscaped front and rear yard are easily accessible from the family room and kitchen. Nearby parks and schools plus a short drive to downtown Highland Park or Deerfield and easy access to the highway make this an ideal location. Impeccably maintained with many improvements this house has it all!
Property Specifics
| Single Family | |
| — | |
| — | |
| 1962 | |
| Full | |
| — | |
| No | |
| 0.27 |
| Lake | |
| — | |
| — / Not Applicable | |
| None | |
| Lake Michigan | |
| Public Sewer | |
| 10742236 | |
| 16273090140000 |
Nearby Schools
| NAME: | DISTRICT: | DISTANCE: | |
|---|---|---|---|
|
Grade School
Sherwood Elementary School |
112 | — | |
|
Middle School
Edgewood Middle School |
112 | Not in DB | |
|
High School
Highland Park High School |
113 | Not in DB | |
|
Alternate High School
Deerfield High School |
— | Not in DB | |
Property History
| DATE: | EVENT: | PRICE: | SOURCE: |
|---|---|---|---|
| 1 Sep, 2020 | Sold | $470,000 | MRED MLS |
| 13 Jun, 2020 | Under contract | $499,000 | MRED MLS |
| 10 Jun, 2020 | Listed for sale | $499,000 | MRED MLS |
| 10 Apr, 2024 | Sold | $650,000 | MRED MLS |
| 12 Mar, 2024 | Under contract | $625,000 | MRED MLS |
| 29 Feb, 2024 | Listed for sale | $625,000 | MRED MLS |
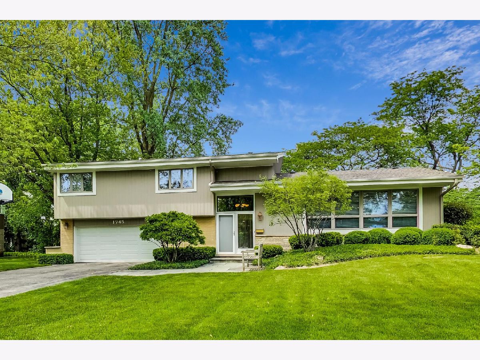
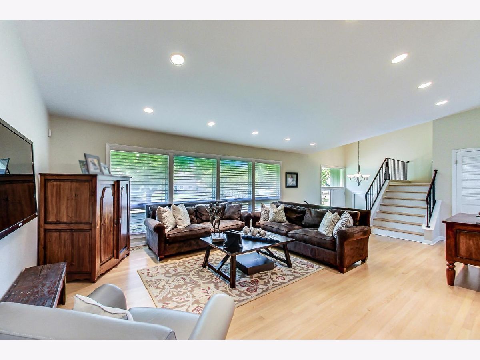
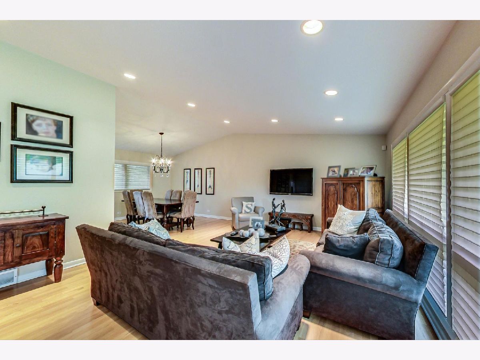
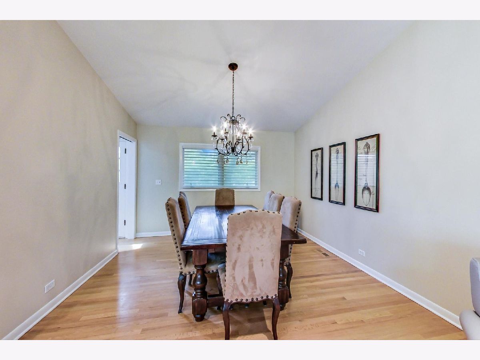
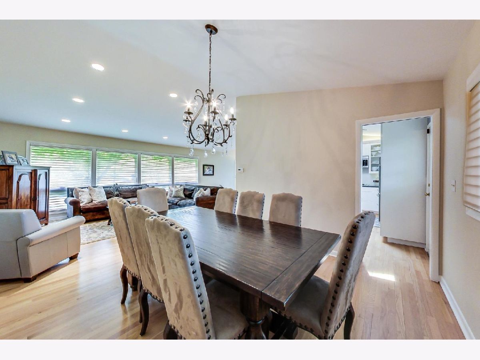
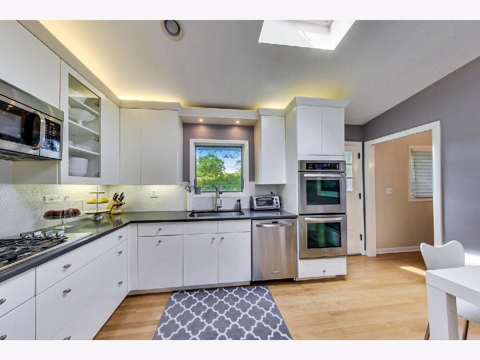
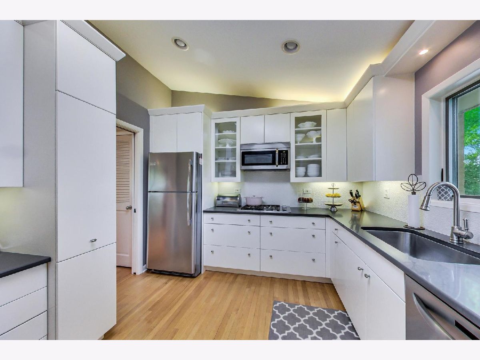
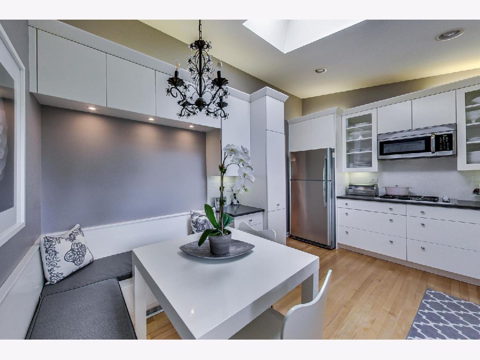
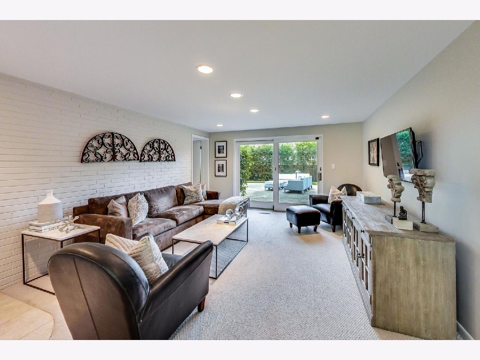
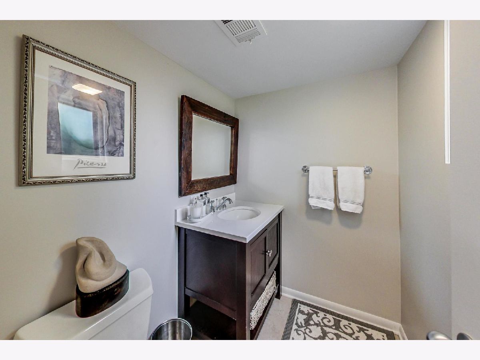
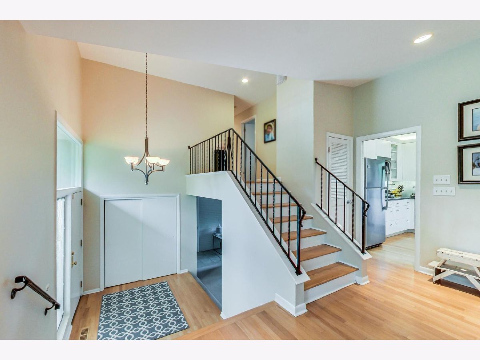
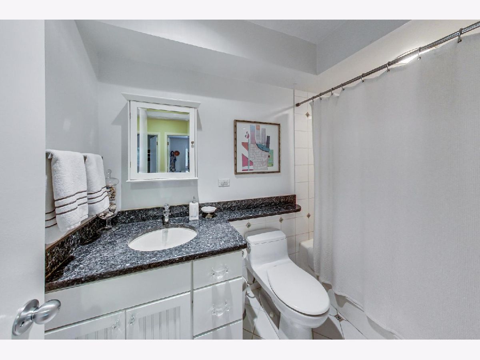
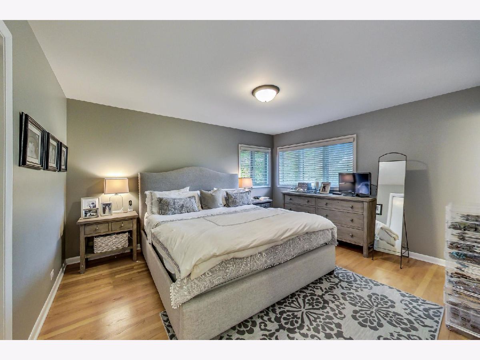
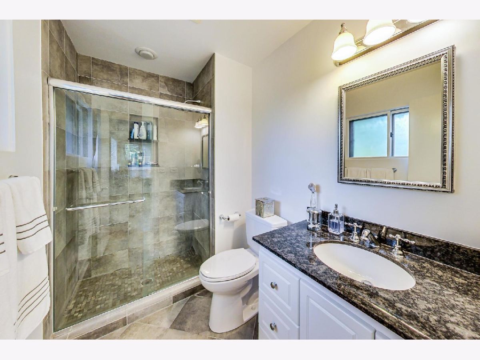
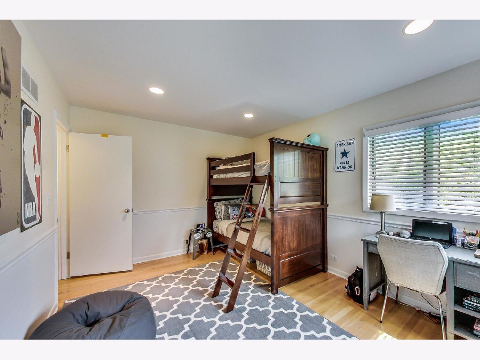
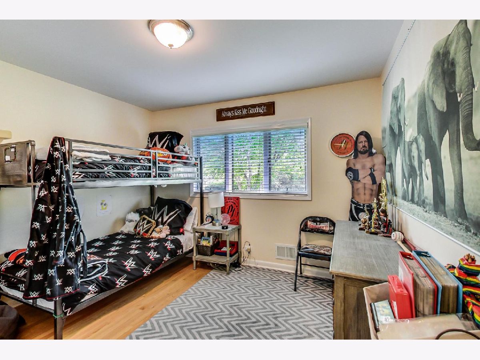
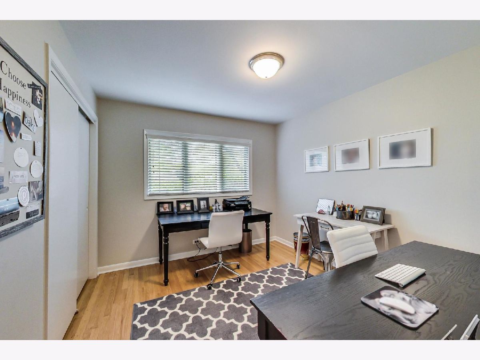
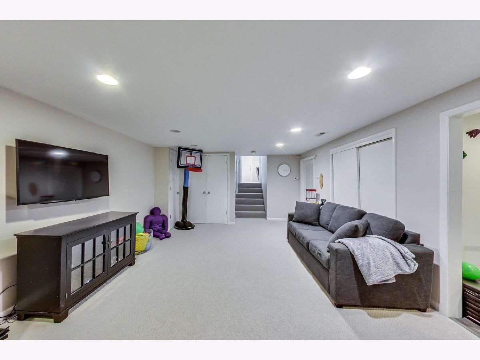
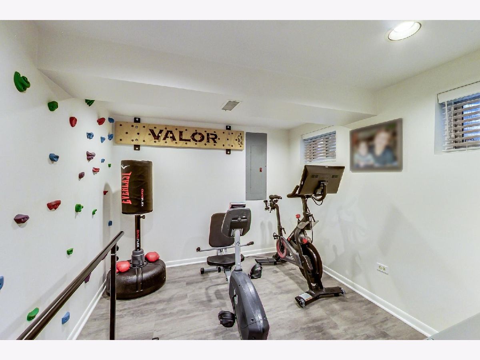
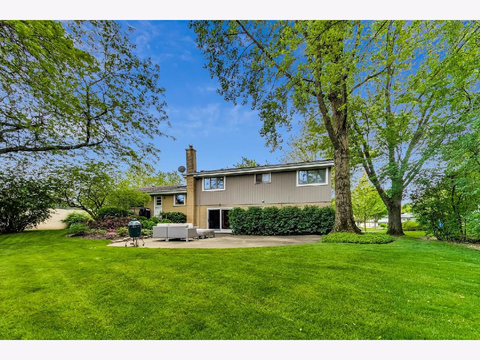
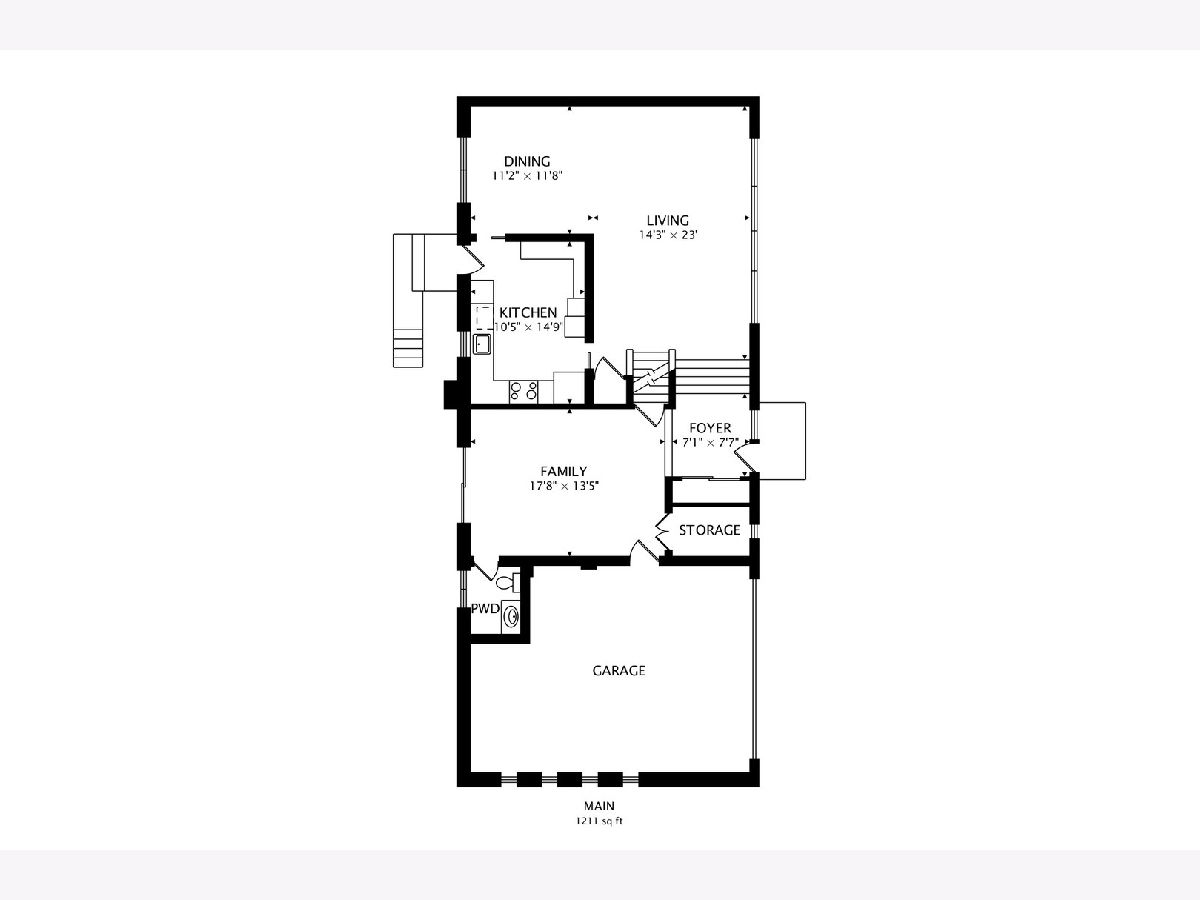
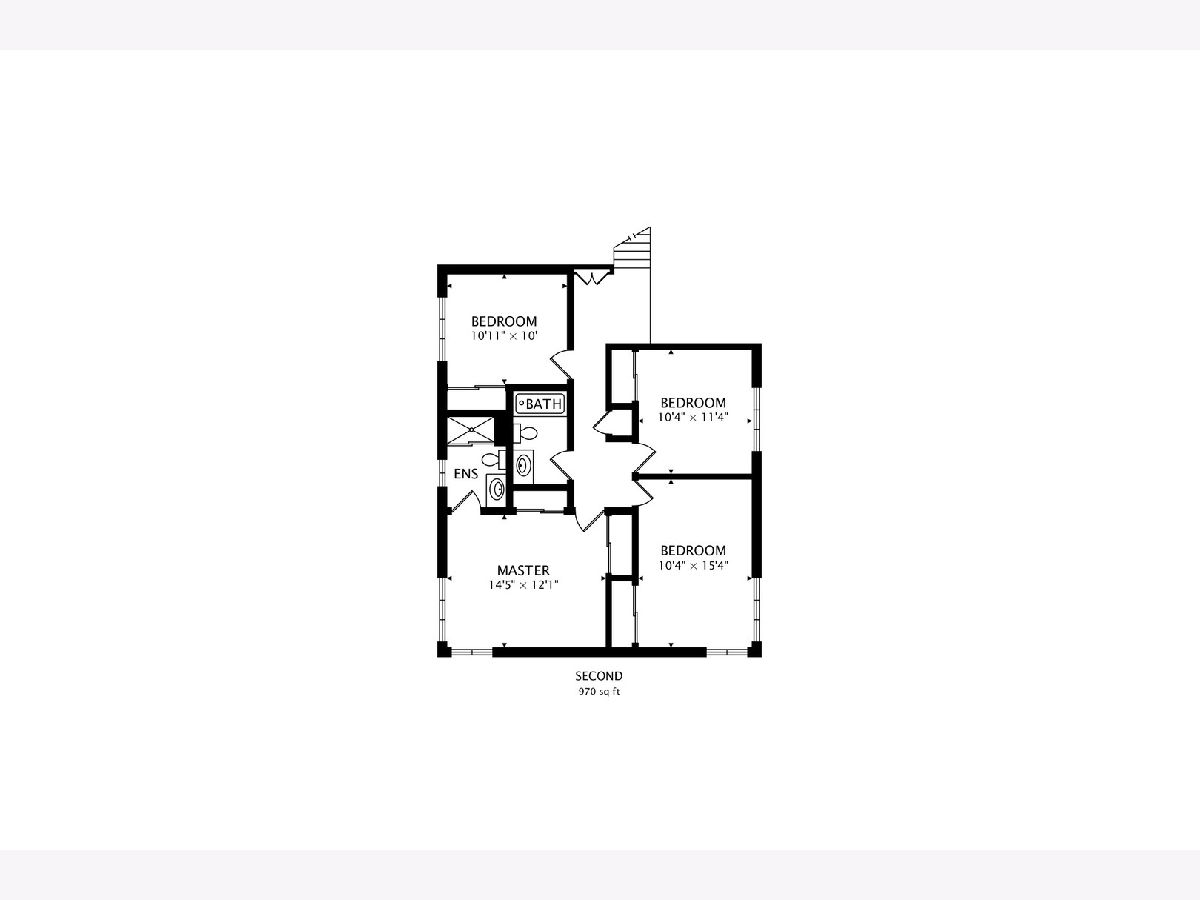
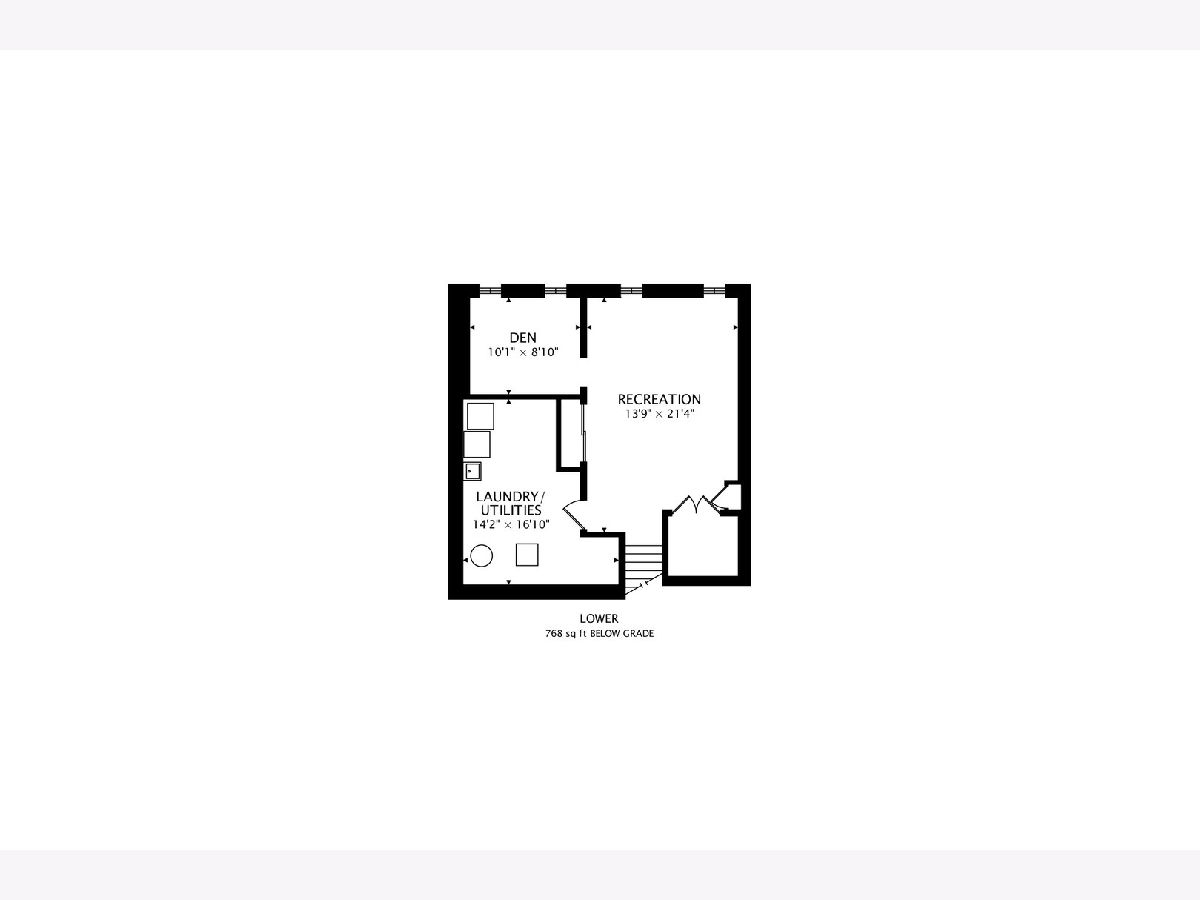
Room Specifics
Total Bedrooms: 4
Bedrooms Above Ground: 4
Bedrooms Below Ground: 0
Dimensions: —
Floor Type: —
Dimensions: —
Floor Type: —
Dimensions: —
Floor Type: —
Full Bathrooms: 3
Bathroom Amenities: —
Bathroom in Basement: 0
Rooms: Recreation Room,Exercise Room
Basement Description: Finished,Sub-Basement
Other Specifics
| 2 | |
| Concrete Perimeter | |
| Asphalt | |
| Patio, Outdoor Grill | |
| Landscaped,Wooded | |
| 94 X 129 | |
| — | |
| Full | |
| Vaulted/Cathedral Ceilings, Skylight(s), Hardwood Floors | |
| Double Oven, Microwave, Dishwasher, Refrigerator, Washer, Dryer, Disposal, Stainless Steel Appliance(s), Cooktop, Built-In Oven | |
| Not in DB | |
| Park, Curbs, Sidewalks, Street Lights, Street Paved | |
| — | |
| — | |
| — |
Tax History
| Year | Property Taxes |
|---|---|
| 2020 | $10,823 |
| 2024 | $12,131 |
Contact Agent
Nearby Similar Homes
Nearby Sold Comparables
Contact Agent
Listing Provided By
@properties


