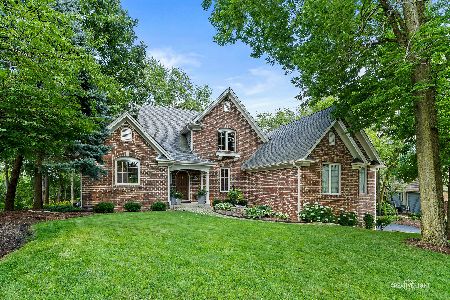1034 Forest Trail, Sugar Grove, Illinois 60554
$500,000
|
Sold
|
|
| Status: | Closed |
| Sqft: | 3,963 |
| Cost/Sqft: | $130 |
| Beds: | 4 |
| Baths: | 5 |
| Year Built: | 2003 |
| Property Taxes: | $13,008 |
| Days On Market: | 2951 |
| Lot Size: | 0,39 |
Description
Extraordinary people deserve EXTRAORDINARY homes...and there is nothing ordinary about this Mediterranean beauty! From the airy design to the panoramic views, this home is un...for...gettable. Volume ceilings ~ palladium windows ~ open kitchen with granite plus stainless appliances and butler's pantry ~ stately home office with 2-sided fireplace and dedicated exterior entry ~ master suite with private balcony (perfect for a quiet morning coffee)~ in and outdoor surround sound ~ princess suite equipped with balcony access ~ NEW ROOF and exterior paint ~ rough-in for future hot tub ~ FINISHED ENGLISH BASEMENT with deep pour, exterior access, bar rough-in, 5th bedroom, and 2 recreation areas ~ and a tiered patio with PRIVATE VIEWS that will take your breath away. A unique and impressive home coupled with a serene location in the heart of popular Black Walnut Trails ... book your staycation today!
Property Specifics
| Single Family | |
| — | |
| Mediter./Spanish | |
| 2003 | |
| Full,English | |
| — | |
| No | |
| 0.39 |
| Kane | |
| Black Walnut Trails | |
| 300 / Annual | |
| Insurance | |
| Public | |
| Public Sewer | |
| 09825909 | |
| 1403477016 |
Nearby Schools
| NAME: | DISTRICT: | DISTANCE: | |
|---|---|---|---|
|
Grade School
Mcdole Elementary School |
302 | — | |
|
Middle School
Harter Middle School |
302 | Not in DB | |
|
High School
Kaneland High School |
302 | Not in DB | |
Property History
| DATE: | EVENT: | PRICE: | SOURCE: |
|---|---|---|---|
| 24 Mar, 2011 | Sold | $322,650 | MRED MLS |
| 9 Feb, 2011 | Under contract | $320,000 | MRED MLS |
| 23 Jan, 2011 | Listed for sale | $320,000 | MRED MLS |
| 16 Mar, 2018 | Sold | $500,000 | MRED MLS |
| 18 Jan, 2018 | Under contract | $516,500 | MRED MLS |
| 4 Jan, 2018 | Listed for sale | $516,500 | MRED MLS |
Room Specifics
Total Bedrooms: 5
Bedrooms Above Ground: 4
Bedrooms Below Ground: 1
Dimensions: —
Floor Type: Carpet
Dimensions: —
Floor Type: Carpet
Dimensions: —
Floor Type: Carpet
Dimensions: —
Floor Type: —
Full Bathrooms: 5
Bathroom Amenities: Whirlpool,Separate Shower,Double Sink
Bathroom in Basement: 1
Rooms: Study,Bedroom 5,Recreation Room,Mud Room,Foyer,Enclosed Balcony,Play Room,Game Room,Media Room
Basement Description: Finished,Exterior Access
Other Specifics
| 3 | |
| Concrete Perimeter | |
| Asphalt,Side Drive | |
| Balcony, Patio | |
| Cul-De-Sac,Nature Preserve Adjacent,Landscaped,Water View | |
| 17099 | |
| Unfinished | |
| Full | |
| Vaulted/Cathedral Ceilings, Skylight(s), Hardwood Floors, First Floor Laundry | |
| Range, Microwave, Dishwasher, Refrigerator, Disposal, Stainless Steel Appliance(s) | |
| Not in DB | |
| Park, Tennis Court(s), Curbs, Sidewalks, Street Lights, Street Paved | |
| — | |
| — | |
| Double Sided, Wood Burning, Gas Log, Gas Starter |
Tax History
| Year | Property Taxes |
|---|---|
| 2011 | $13,276 |
| 2018 | $13,008 |
Contact Agent
Nearby Similar Homes
Nearby Sold Comparables
Contact Agent
Listing Provided By
Southwestern Real Estate, Inc.






