1043 Pembridge Place, Sugar Grove, Illinois 60554
$459,000
|
Sold
|
|
| Status: | Closed |
| Sqft: | 2,877 |
| Cost/Sqft: | $163 |
| Beds: | 5 |
| Baths: | 5 |
| Year Built: | 1994 |
| Property Taxes: | $11,482 |
| Days On Market: | 2029 |
| Lot Size: | 0,35 |
Description
Some call it luck ... I call it SERENDIPITY! Two minutes in this home and you'll become a believer. A charming entry reveals soaring ceilings, refinished hardwood floors, panoramic wooded views, custom detail, stainless appliances, quartzite counters, stylish paint colors, 2 fireplaces, FIRST FLOOR MASTER w/ modern ensuite bath, add'l 1st Floor Suite (or a spacious home office), contemporary lighting, finished daylight basement w/ wet bar, distinctive windows, loads of storage, water filtration system, in-ground sprinklers, and a unique home that is 100% dressed to IMPRESS! All of this in popular Black Walnut Trails, just off I-88, boasting hiking/biking trails, tennis courts, community park/basketball, and 10 min to everything from Raging Waves to the Chicago Prime Outlet Mall. Don't temp fate, visit TODAY! (see Virtual Tour)
Property Specifics
| Single Family | |
| — | |
| Other | |
| 1994 | |
| Full,English | |
| CUSTOM | |
| No | |
| 0.35 |
| Kane | |
| Black Walnut Trails | |
| 350 / Annual | |
| Insurance,Other | |
| Public | |
| Public Sewer | |
| 10781725 | |
| 1403477014 |
Nearby Schools
| NAME: | DISTRICT: | DISTANCE: | |
|---|---|---|---|
|
Grade School
Mcdole Elementary School |
302 | — | |
|
Middle School
Harter Middle School |
302 | Not in DB | |
|
High School
Kaneland High School |
302 | Not in DB | |
Property History
| DATE: | EVENT: | PRICE: | SOURCE: |
|---|---|---|---|
| 18 Sep, 2014 | Sold | $310,000 | MRED MLS |
| 18 Jul, 2014 | Under contract | $304,900 | MRED MLS |
| 30 Jun, 2014 | Listed for sale | $304,900 | MRED MLS |
| 31 Aug, 2020 | Sold | $459,000 | MRED MLS |
| 31 Jul, 2020 | Under contract | $469,000 | MRED MLS |
| 14 Jul, 2020 | Listed for sale | $469,000 | MRED MLS |
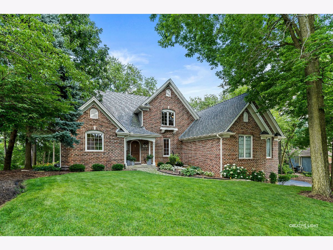
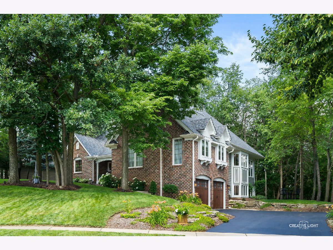
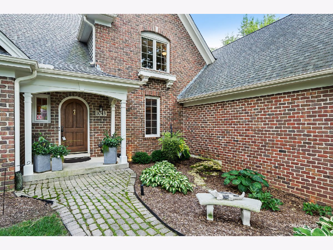
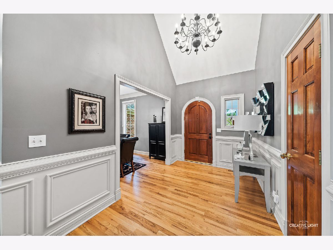
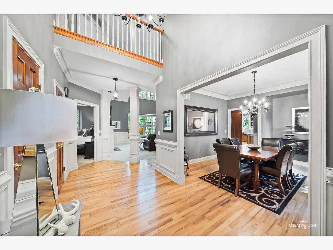
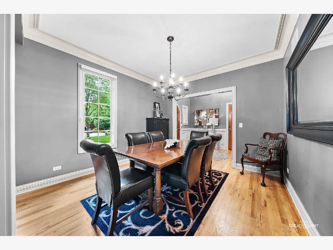
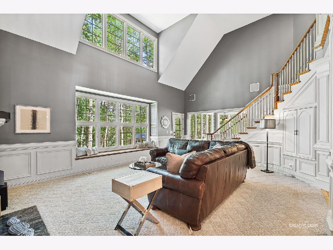
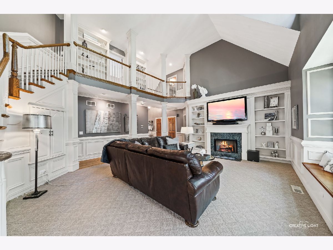
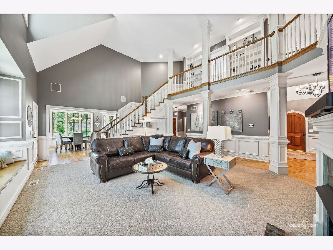
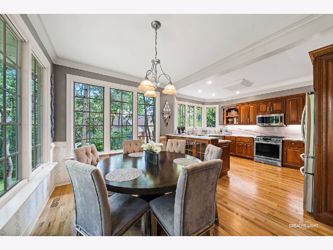
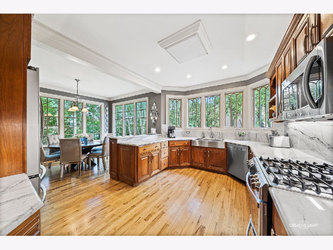
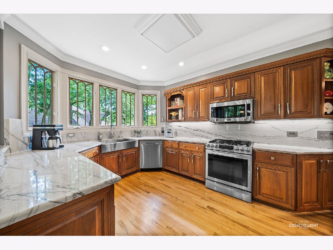
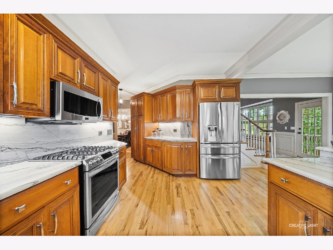
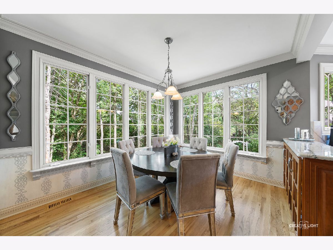
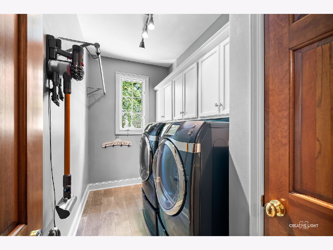
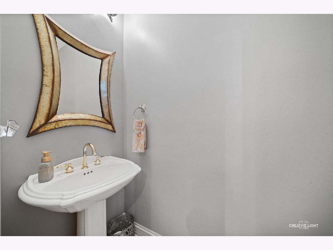
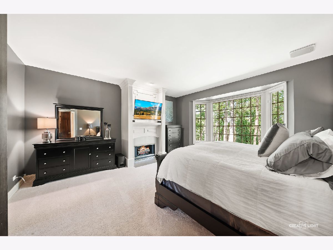
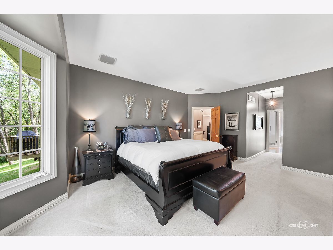
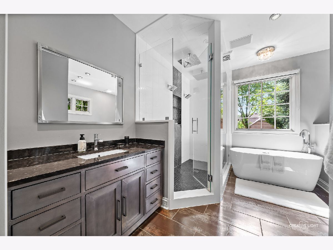
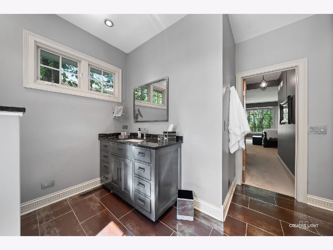
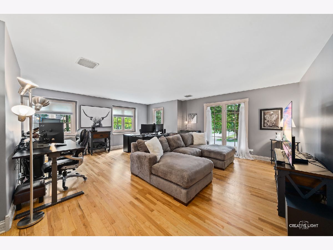
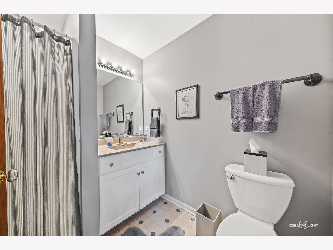
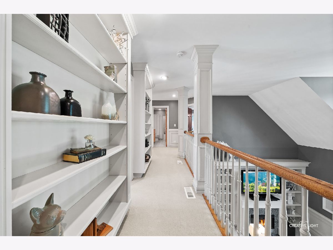
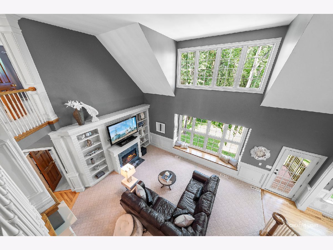
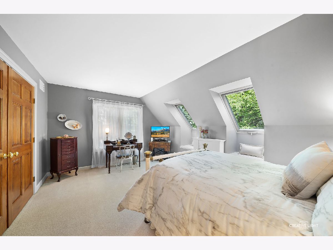
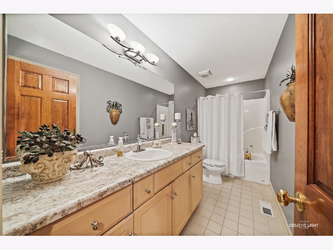
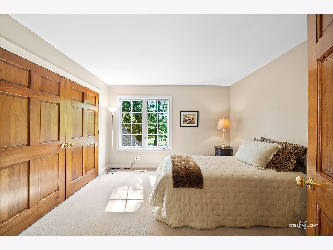
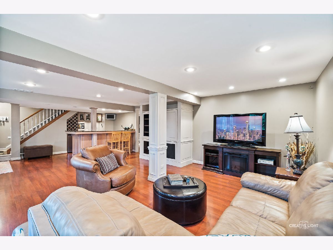
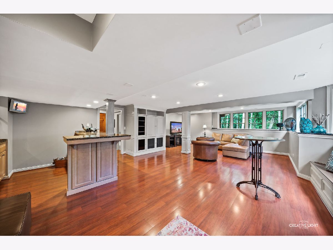
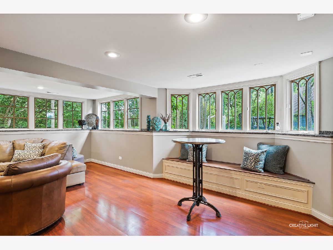
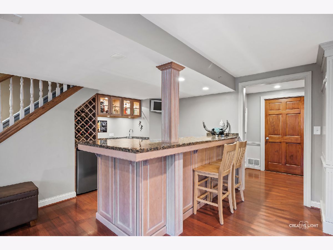
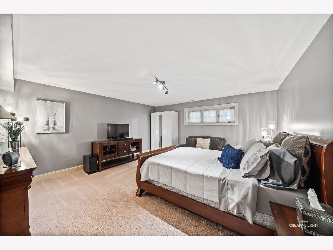
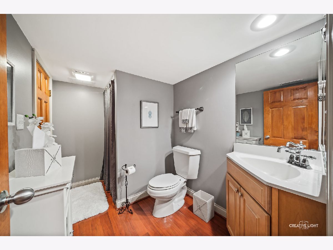
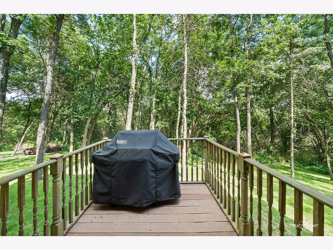
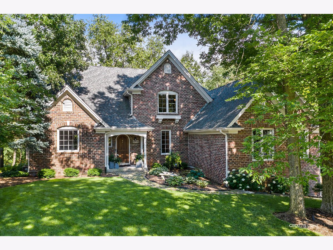
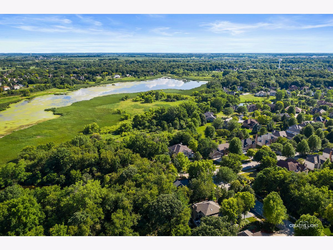
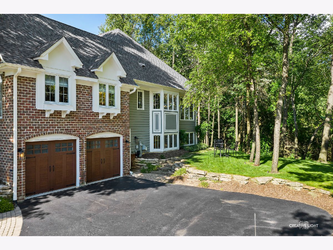
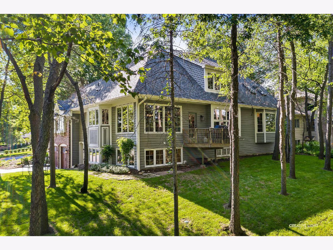
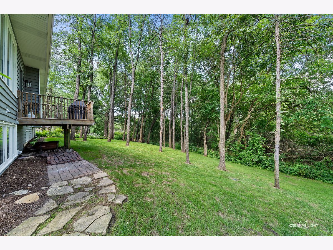
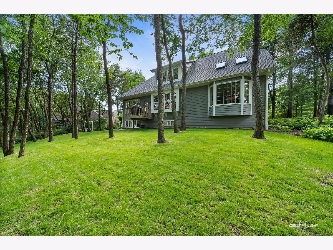
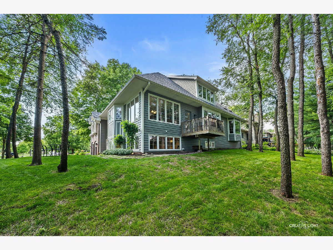
Room Specifics
Total Bedrooms: 5
Bedrooms Above Ground: 5
Bedrooms Below Ground: 0
Dimensions: —
Floor Type: Carpet
Dimensions: —
Floor Type: Carpet
Dimensions: —
Floor Type: Hardwood
Dimensions: —
Floor Type: —
Full Bathrooms: 5
Bathroom Amenities: Separate Shower,Double Sink,Soaking Tub
Bathroom in Basement: 1
Rooms: Bedroom 5,Recreation Room,Foyer
Basement Description: Finished
Other Specifics
| 2 | |
| Concrete Perimeter | |
| Asphalt | |
| Balcony | |
| Wooded | |
| 15444 | |
| Unfinished | |
| Full | |
| Vaulted/Cathedral Ceilings, Hardwood Floors, First Floor Bedroom, In-Law Arrangement, First Floor Laundry, First Floor Full Bath, Built-in Features, Walk-In Closet(s) | |
| Range, Microwave, Dishwasher, Refrigerator, Washer, Dryer, Disposal, Stainless Steel Appliance(s), Wine Refrigerator | |
| Not in DB | |
| Park, Tennis Court(s), Curbs, Sidewalks, Street Lights | |
| — | |
| — | |
| Gas Log |
Tax History
| Year | Property Taxes |
|---|---|
| 2014 | $12,188 |
| 2020 | $11,482 |
Contact Agent
Nearby Similar Homes
Nearby Sold Comparables
Contact Agent
Listing Provided By
Southwestern Real Estate, Inc.





