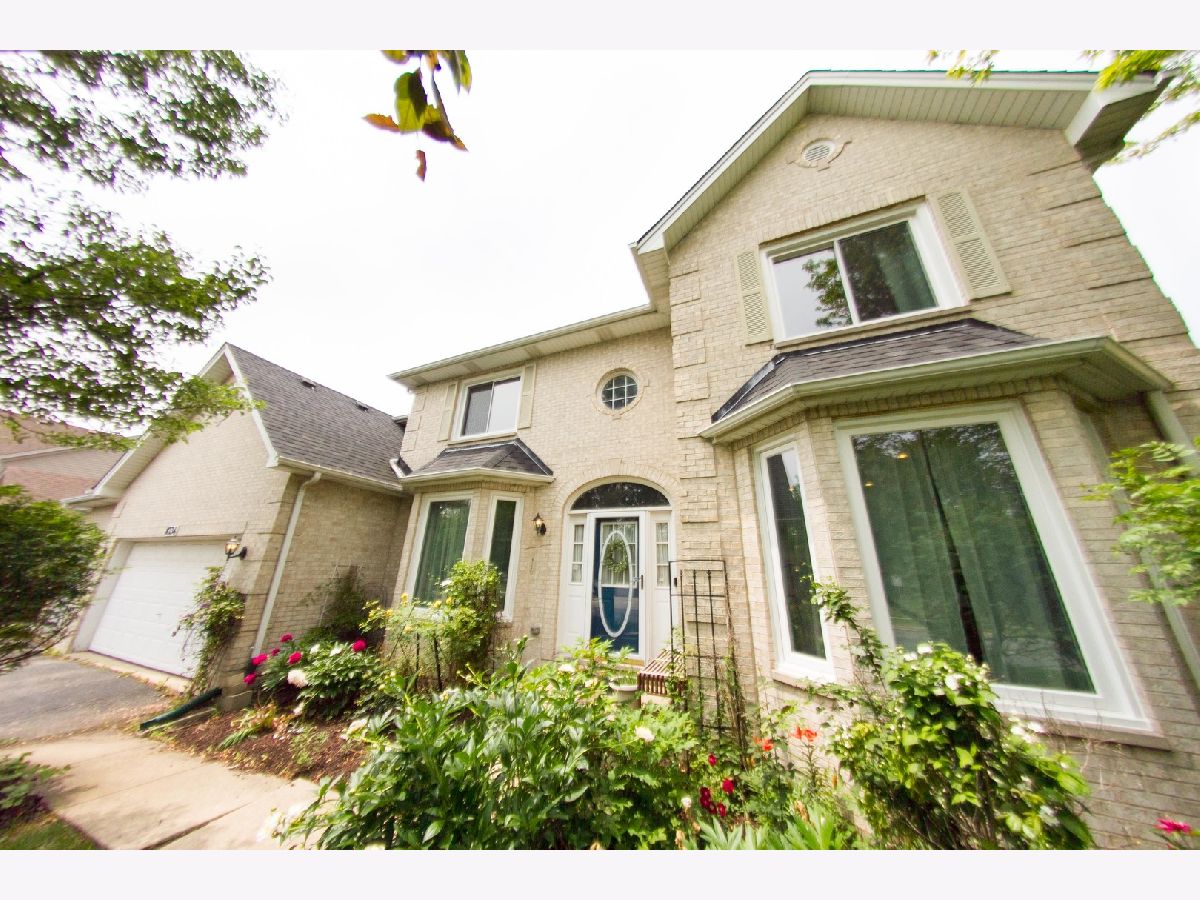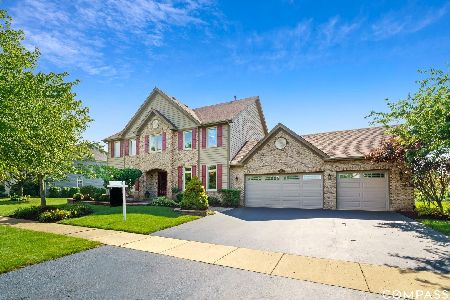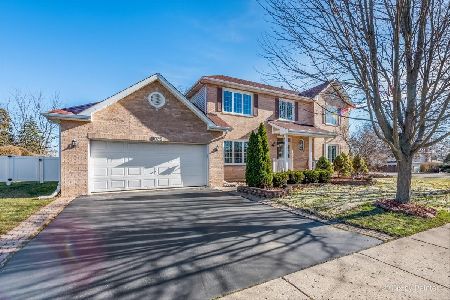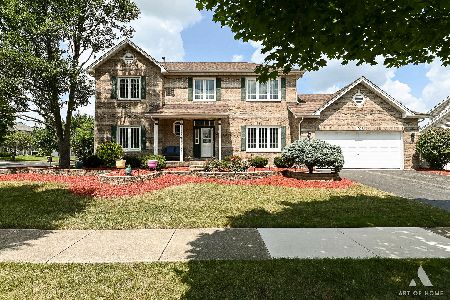1034 Idaho Street, Carol Stream, Illinois 60188
$705,000
|
Sold
|
|
| Status: | Closed |
| Sqft: | 3,043 |
| Cost/Sqft: | $223 |
| Beds: | 4 |
| Baths: | 4 |
| Year Built: | 1999 |
| Property Taxes: | $12,473 |
| Days On Market: | 229 |
| Lot Size: | 0,42 |
Description
Welcome to 1034 Idaho Street-an exceptional 4-bedroom, 4-bathroom home on a premium 0.42-acre lot, one of the largest in the desirable Autumn Ridge subdivision. With over 4,200 square feet of finished living space (3,043 sq ft above grade plus a 1,200 sq ft finished basement), this home offers unmatched comfort, function, and upgrades throughout. The main level features gleaming hardwood floors (2018), 9-foot ceilings, and an open floor plan filled with natural light. The beautifully updated kitchen (2017) includes granite countertops, real wood cabinets with soft-close drawers and pull-outs, a granite sink, and stainless appliances with downdraft ventilation vented to the outside. Enjoy both a formal living room and a spacious family room with a gas/wood-burning fireplace. Upstairs you'll find 4 generously sized bedrooms with newer carpet (2019), 3 walk-in closets, and 2 full baths. The luxurious primary suite provides ample space and comfort. The fully finished basement (2021) is perfect for entertaining, complete with a granite wet bar, full bathroom, built-in media cabinetry, electric fireplace, luxury vinyl flooring, and a pool table. Step outside to a backyard oasis featuring a large deck with a pergola (2016) and a custom sport court (2023) designed for pickleball, basketball, volleyball, and tennis. The yard is partially fenced and offers privacy and space to entertain. Additional features include: new maintenance-free vinyl windows (2023, including garage and basement), new roof, siding, gutters, and downspouts (2017), 75-gallon water heater (2021), washer/dryer (2020), 3-car garage with MyQ system and EV 240A outlet, 200A electric service, and city water/sewer. This home combines high-end features, recent renovations, and an unbeatable lot size in a quiet, established neighborhood. It's truly move-in ready and built for the way you live today. See full Feature Sheet in the "Additional Information" tab for a complete list of upgrades and amenities. Schedule your showing today-this is the one you've been waiting for!
Property Specifics
| Single Family | |
| — | |
| — | |
| 1999 | |
| — | |
| MONTICELLO | |
| No | |
| 0.42 |
| — | |
| Autumn Ridge | |
| 0 / Not Applicable | |
| — | |
| — | |
| — | |
| 12388939 | |
| 0220304002 |
Nearby Schools
| NAME: | DISTRICT: | DISTANCE: | |
|---|---|---|---|
|
Grade School
Cloverdale Elementary School |
93 | — | |
|
Middle School
Stratford Middle School |
93 | Not in DB | |
|
High School
Glenbard North High School |
87 | Not in DB | |
Property History
| DATE: | EVENT: | PRICE: | SOURCE: |
|---|---|---|---|
| 12 Aug, 2025 | Sold | $705,000 | MRED MLS |
| 25 Jun, 2025 | Under contract | $679,999 | MRED MLS |
| 9 Jun, 2025 | Listed for sale | $679,999 | MRED MLS |













































Room Specifics
Total Bedrooms: 4
Bedrooms Above Ground: 4
Bedrooms Below Ground: 0
Dimensions: —
Floor Type: —
Dimensions: —
Floor Type: —
Dimensions: —
Floor Type: —
Full Bathrooms: 4
Bathroom Amenities: Separate Shower,Double Sink,Bidet,Soaking Tub
Bathroom in Basement: 1
Rooms: —
Basement Description: —
Other Specifics
| 3 | |
| — | |
| — | |
| — | |
| — | |
| 18295.2 | |
| Unfinished | |
| — | |
| — | |
| — | |
| Not in DB | |
| — | |
| — | |
| — | |
| — |
Tax History
| Year | Property Taxes |
|---|---|
| 2025 | $12,473 |
Contact Agent
Nearby Similar Homes
Nearby Sold Comparables
Contact Agent
Listing Provided By
MRP Real Estate






