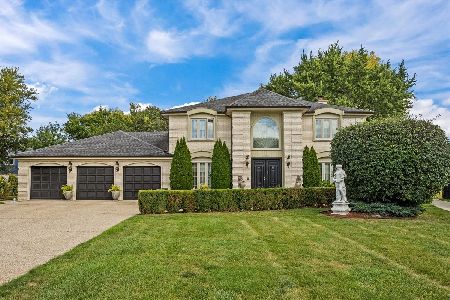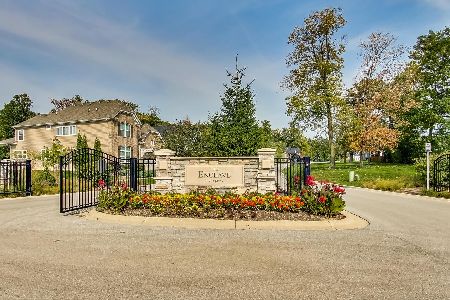1034 Ironwood Court, Glenview, Illinois 60025
$875,000
|
Sold
|
|
| Status: | Closed |
| Sqft: | 2,308 |
| Cost/Sqft: | $347 |
| Beds: | 3 |
| Baths: | 2 |
| Year Built: | 2018 |
| Property Taxes: | $17,377 |
| Days On Market: | 853 |
| Lot Size: | 0,00 |
Description
Rarely available 3 bedroom (2 + 1 (currently used as office), 2 bath farmhouse ranch at The Enclave at The Grove. As you enter this gated community you are calmed by the serene tranquility of the neighborhood accentuated by the forest blanketing the area. Upon entering through the gracious foyer of this 2018 new build, you can readily see that no expense was spared with this sundrenched home. Birch 42" cabinetry and quartz countertops in the kitchen with massive island, full-size pantry, and Stainless-Steel Electrolux appliances with convection oven and 36" gas cooktop, open to the 12' high-ceiling family room with a granite-surround gas fireplace that turns on with the flip of a switch to take the edge off winter mornings. Master bedroom provides private retreat among glorious natural beauty just outside the windows. The oversized primary bathroom features a large soaking tub, and a luxurious step-in, glass- and tile-enclosed shower, topped off with vast walk-in his and hers closets. The 2nd bedroom on the main floor is generously sized with great closet space and brings in plenty of light. The additional bedroom/office is ready to be used as a home office or future 3rd bedroom. Combination light/ceiling fans in all main rooms. The full unfinished basement has floors and walls cleanly painted, is plumbed for another bathroom, and open for ideas from the new owners. Premium Lot, with wide open common space out front, and backing to 154 preserved acres of The Grove National Historic Landmark. Fully landscaped sides, front and rear yards. Rear fenced-in yard, with decorative lighting, Arbor over fence gate, Motion sensor outdoor light illuminates entire rear yard, Solar-tube skylight in Guest Bathroom, including automatic solar-powered nightlight, Shop lighting over Basement craft space, Paddle LED lights throughout Basement and Garage, Mounted shelving in Garage, plus many other amazing features. Come see this dream home today. Close to parks, schools, shopping, entertainment and more. Top-rated Glenbrook South Schools.
Property Specifics
| Single Family | |
| — | |
| — | |
| 2018 | |
| — | |
| — | |
| No | |
| — |
| Cook | |
| — | |
| 319 / Monthly | |
| — | |
| — | |
| — | |
| 11858215 | |
| 04322090030000 |
Nearby Schools
| NAME: | DISTRICT: | DISTANCE: | |
|---|---|---|---|
|
Grade School
Westbrook Elementary School |
34 | — | |
|
Middle School
Springman Middle School |
34 | Not in DB | |
|
High School
Glenbrook South High School |
225 | Not in DB | |
|
Alternate Elementary School
Glen Grove Elementary School |
— | Not in DB | |
Property History
| DATE: | EVENT: | PRICE: | SOURCE: |
|---|---|---|---|
| 30 Apr, 2020 | Sold | $729,000 | MRED MLS |
| 31 Jan, 2020 | Under contract | $739,400 | MRED MLS |
| 7 Jan, 2020 | Listed for sale | $739,400 | MRED MLS |
| 26 Sep, 2023 | Sold | $875,000 | MRED MLS |
| 20 Aug, 2023 | Under contract | $799,900 | MRED MLS |
| 15 Aug, 2023 | Listed for sale | $799,900 | MRED MLS |
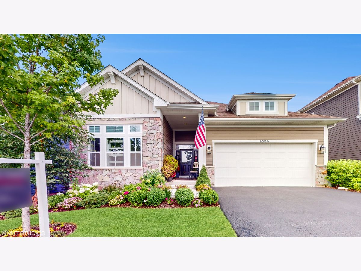
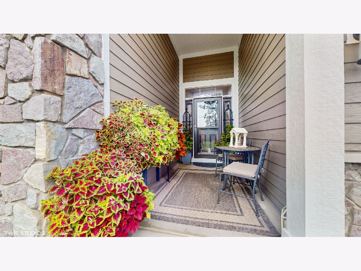
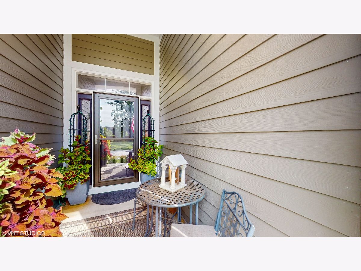
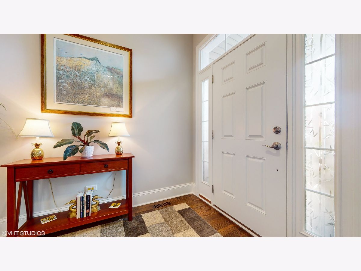
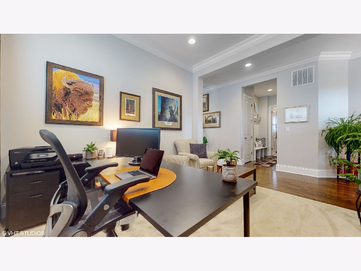
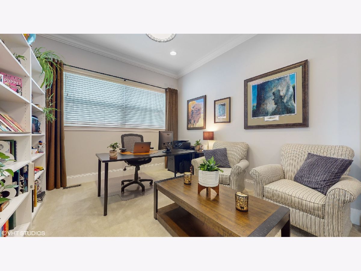
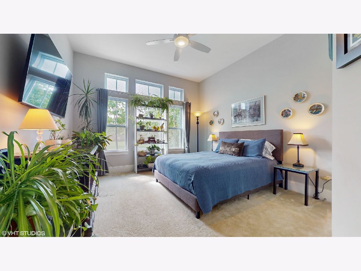
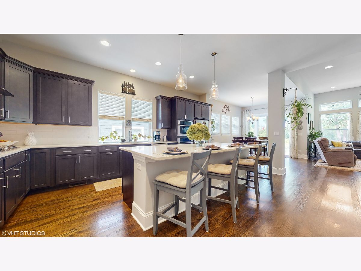
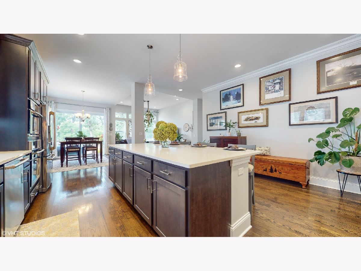
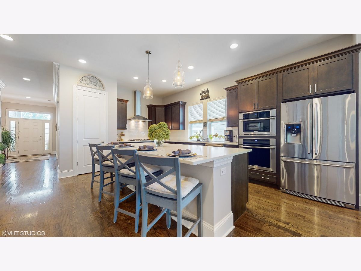
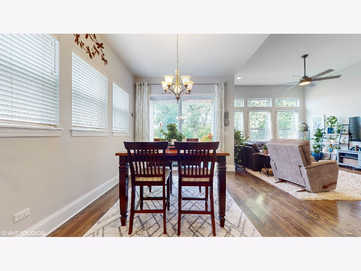
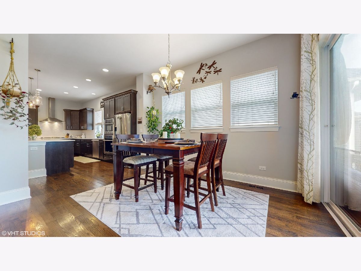
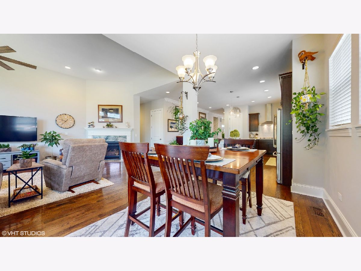
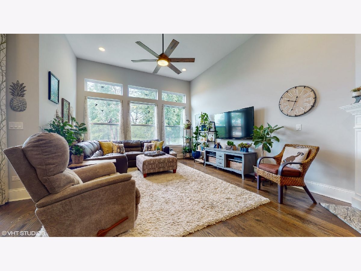
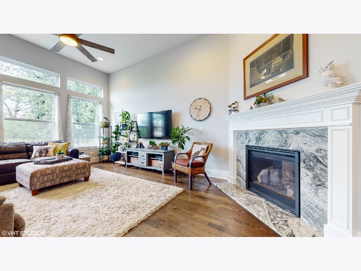
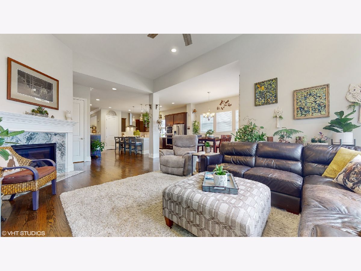
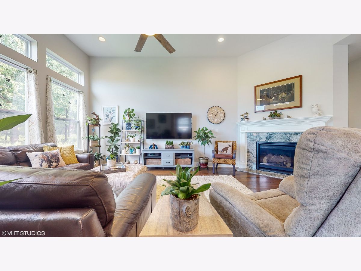
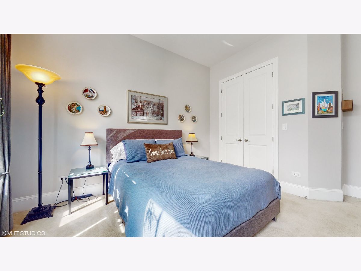
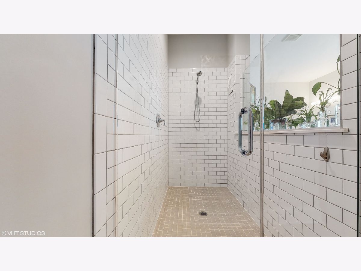
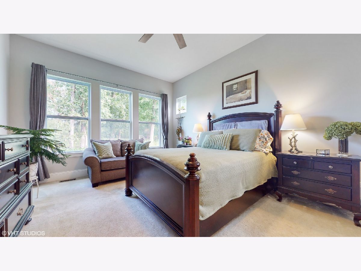
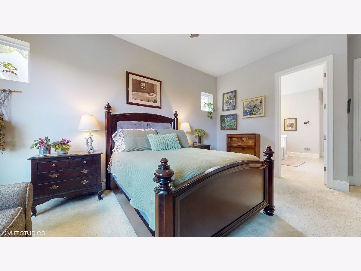
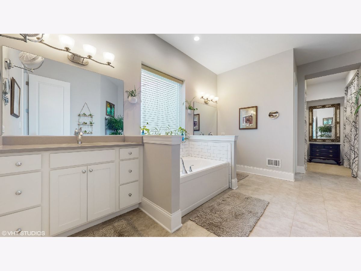
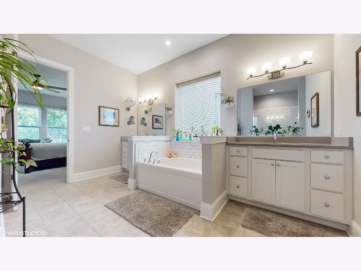
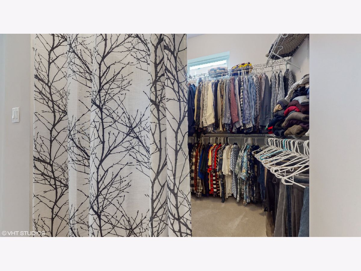
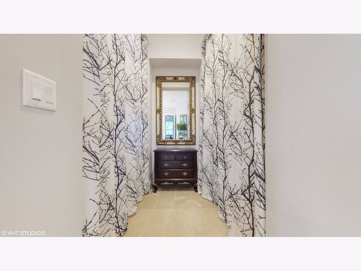
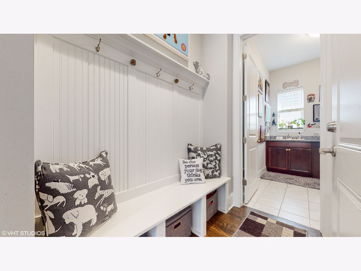
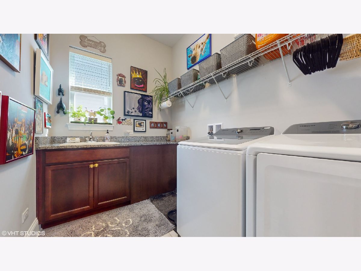
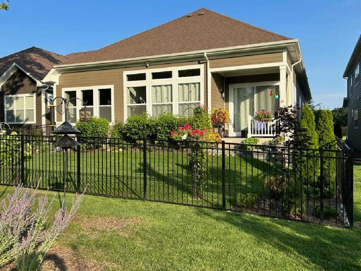
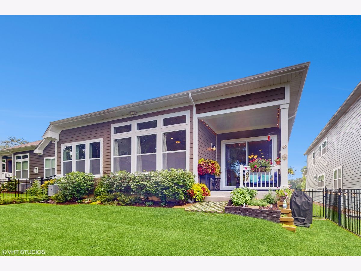
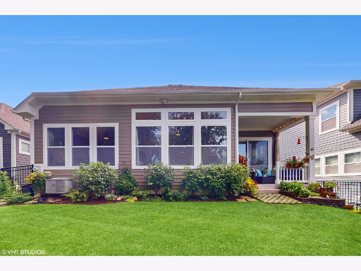
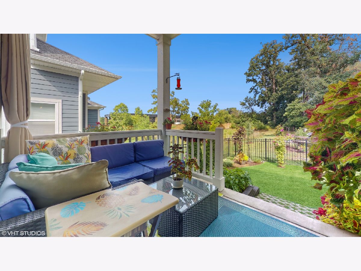
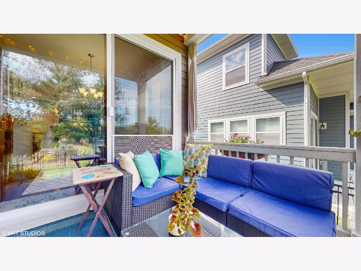
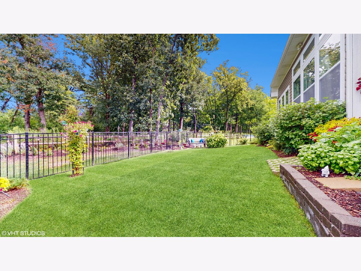
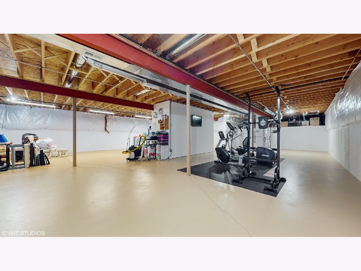
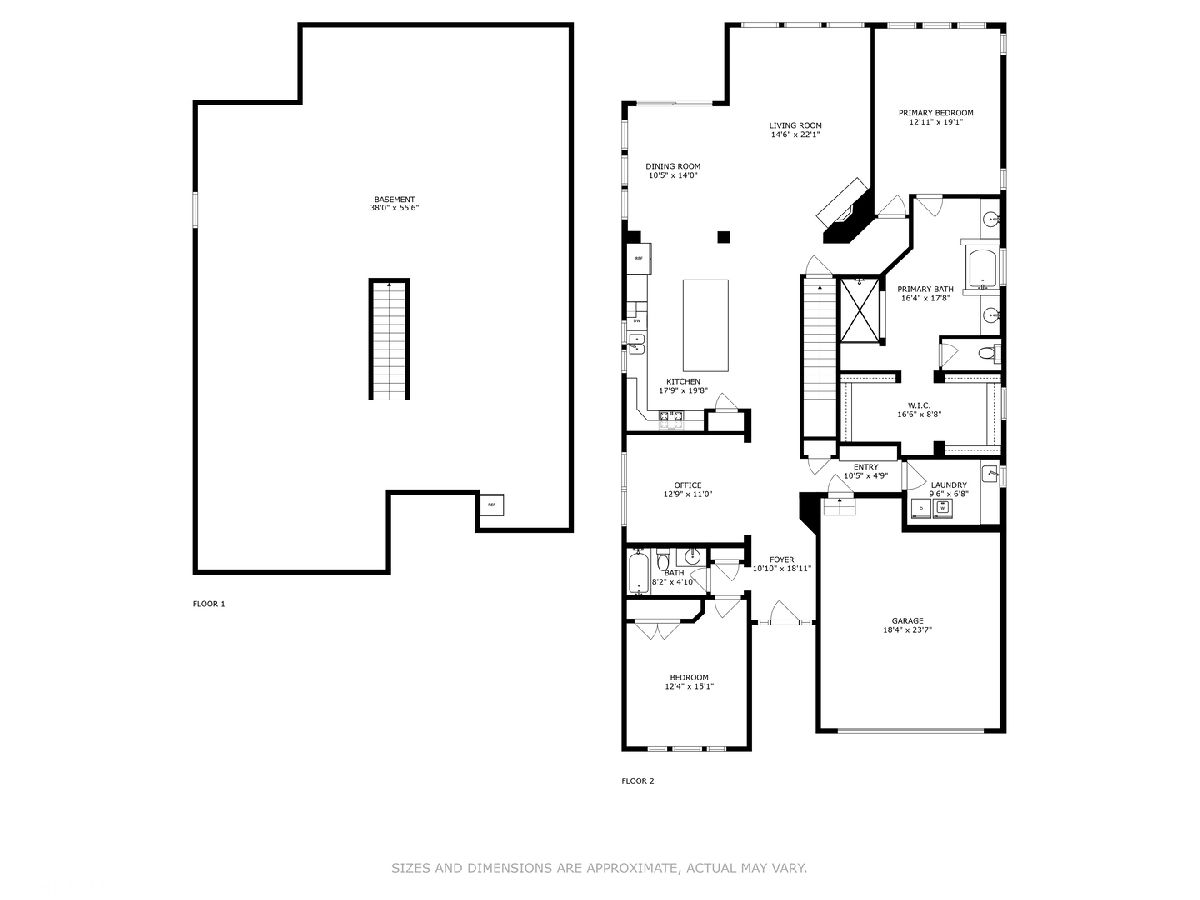
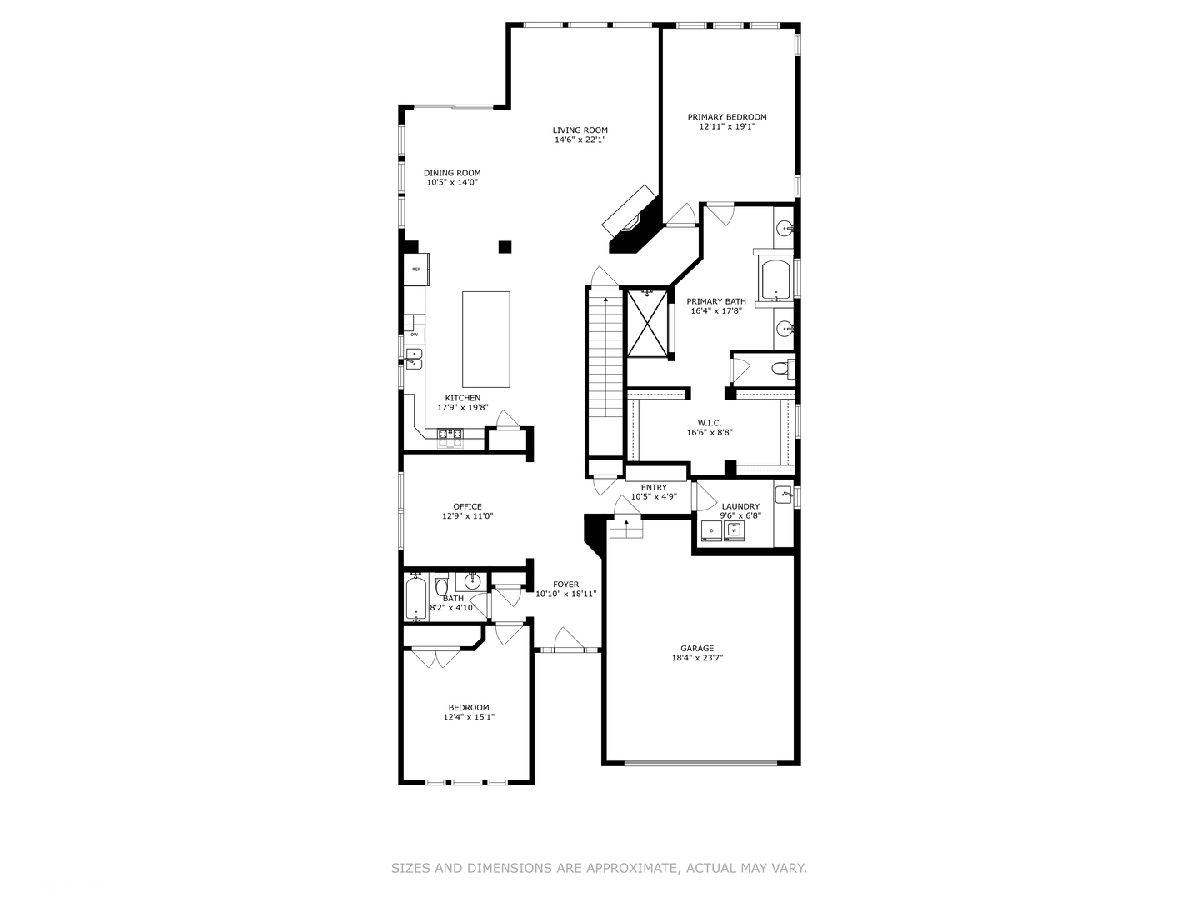
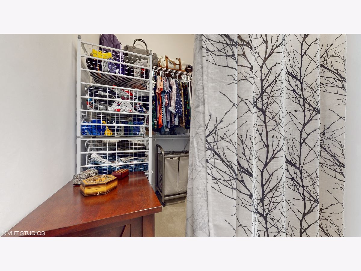
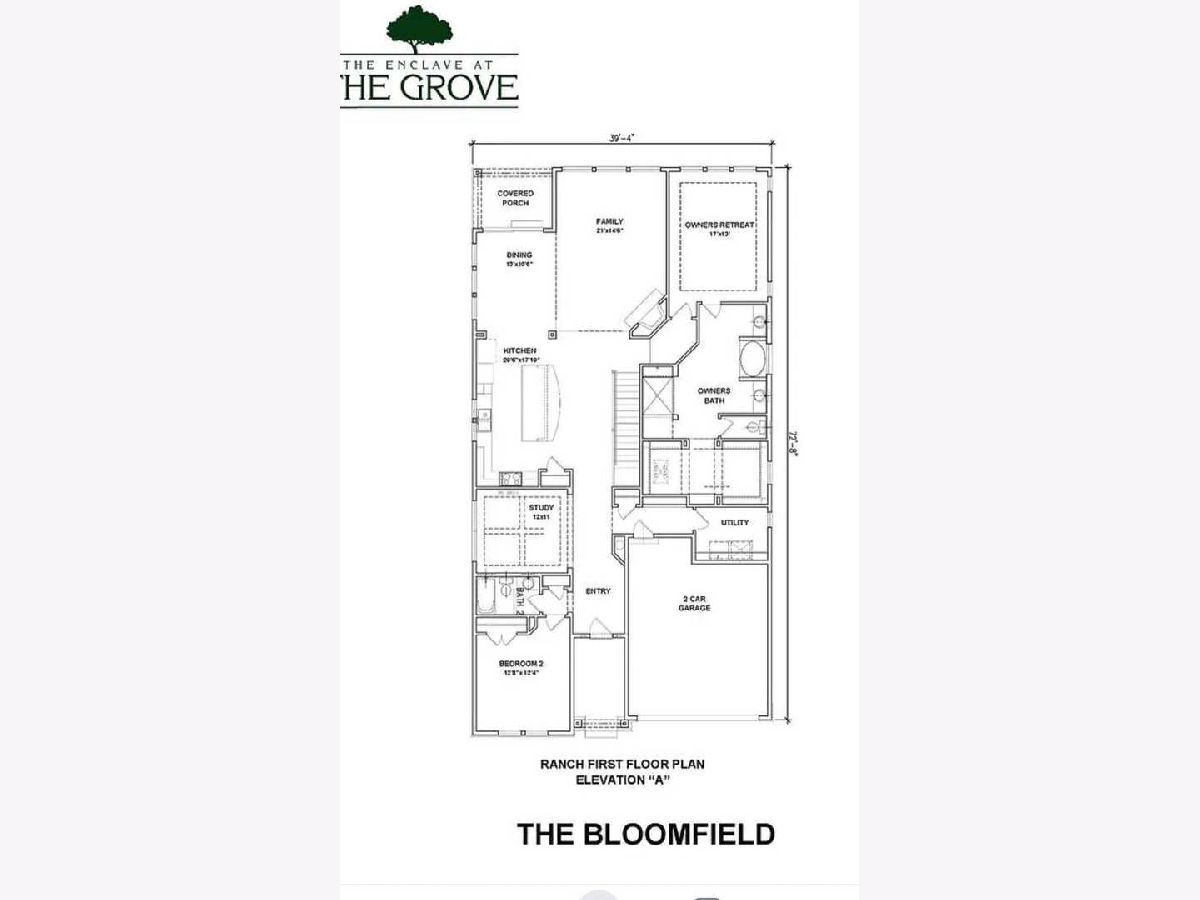
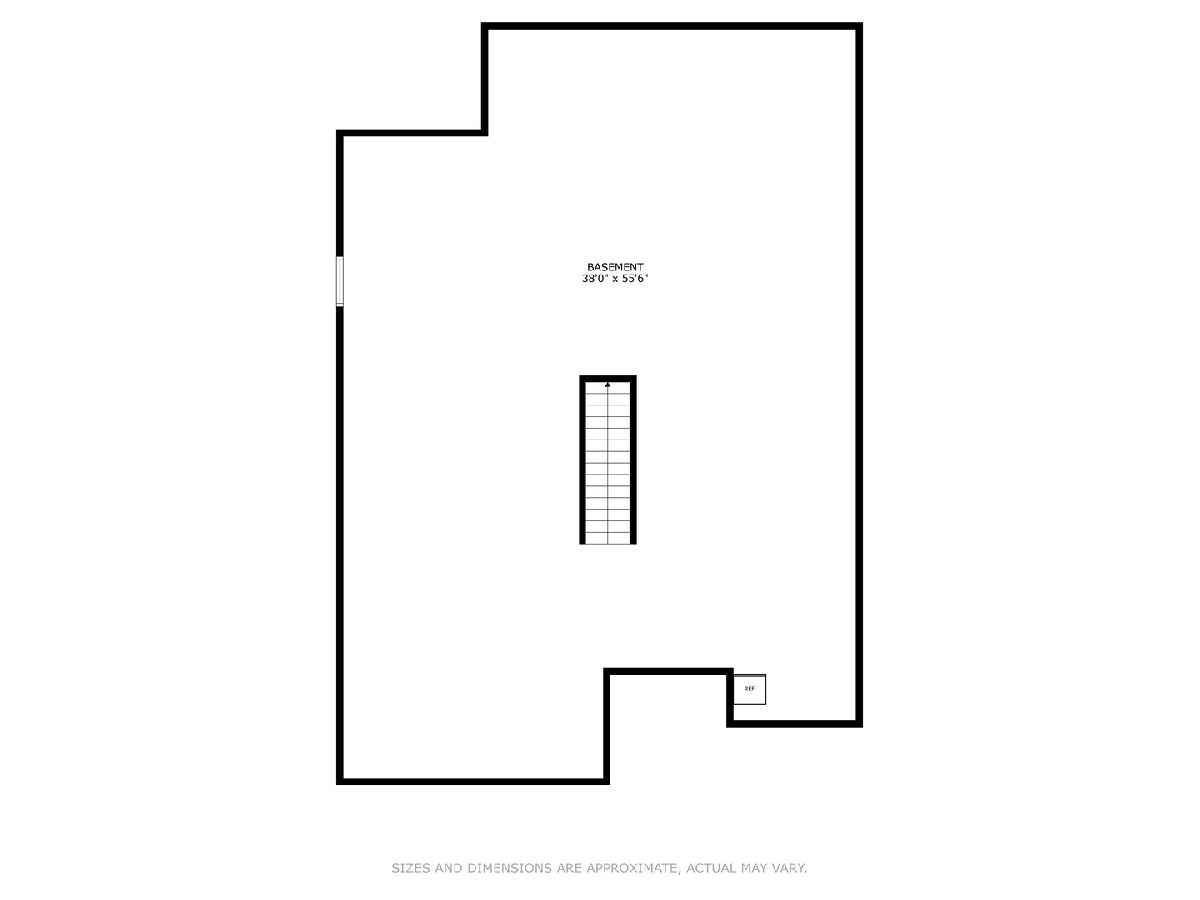
Room Specifics
Total Bedrooms: 3
Bedrooms Above Ground: 3
Bedrooms Below Ground: 0
Dimensions: —
Floor Type: —
Dimensions: —
Floor Type: —
Full Bathrooms: 2
Bathroom Amenities: Separate Shower,Double Sink
Bathroom in Basement: 0
Rooms: —
Basement Description: Unfinished,Bathroom Rough-In,Egress Window,Storage Space
Other Specifics
| 2 | |
| — | |
| — | |
| — | |
| — | |
| 66X117X66X117 | |
| — | |
| — | |
| — | |
| — | |
| Not in DB | |
| — | |
| — | |
| — | |
| — |
Tax History
| Year | Property Taxes |
|---|---|
| 2020 | $1,486 |
| 2023 | $17,377 |
Contact Agent
Nearby Sold Comparables
Contact Agent
Listing Provided By
Genex Realty, Inc.

