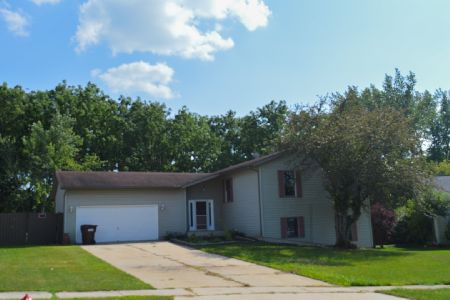1034 Keppler Drive, Marengo, Illinois 60152
$200,000
|
Sold
|
|
| Status: | Closed |
| Sqft: | 2,000 |
| Cost/Sqft: | $106 |
| Beds: | 4 |
| Baths: | 3 |
| Year Built: | 1997 |
| Property Taxes: | $3,613 |
| Days On Market: | 2084 |
| Lot Size: | 0,00 |
Description
HILLSIDE RANCH has sooo much to offer! NEW wood laminate flooring in kitchen, dining, and laundry areas~CATHEDRAL ceiling highlights inviting living room~3 bedrooms/2 full baths on main floor~1st FLOOR laundry! FINISHED lower level is great for inlaw arrangement/man cave/guest quarters w/2nd kitchen~large bedroom~ full bath~BIG family room opens to concrete patio~storage area, too! 3 car heated garage~concrete drive~fenced back yard~freshly stained deck. Easy walking distance to 130 acre Indian Oaks Park, and less than 10 minutes to I90/23 full interchange. Better hurry if you want to call this house your HOME!
Property Specifics
| Single Family | |
| — | |
| Ranch | |
| 1997 | |
| Walkout | |
| — | |
| No | |
| — |
| Mc Henry | |
| — | |
| 0 / Not Applicable | |
| None | |
| Public | |
| Public Sewer | |
| 10720654 | |
| 1135326021 |
Nearby Schools
| NAME: | DISTRICT: | DISTANCE: | |
|---|---|---|---|
|
Grade School
Locust Elementary School |
165 | — | |
|
Middle School
Marengo Community Middle School |
165 | Not in DB | |
|
High School
Marengo High School |
154 | Not in DB | |
Property History
| DATE: | EVENT: | PRICE: | SOURCE: |
|---|---|---|---|
| 8 Jul, 2020 | Sold | $200,000 | MRED MLS |
| 9 Jun, 2020 | Under contract | $212,000 | MRED MLS |
| 19 May, 2020 | Listed for sale | $212,000 | MRED MLS |
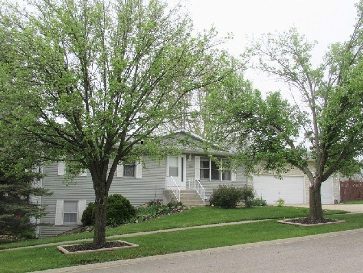
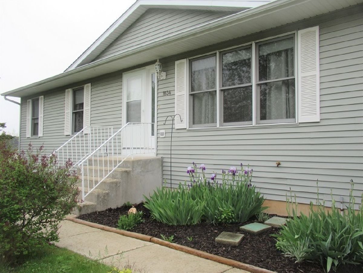
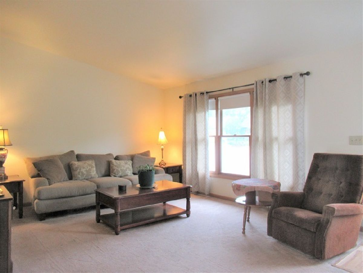
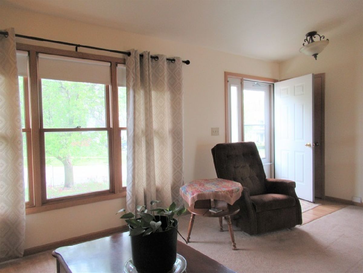
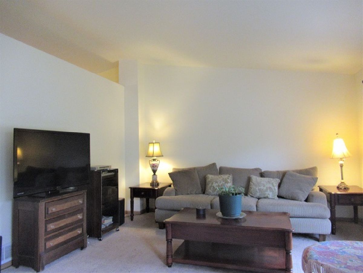
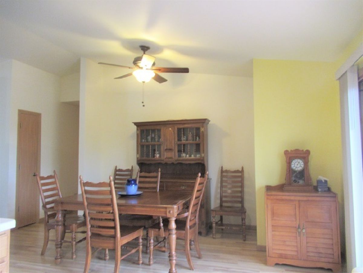
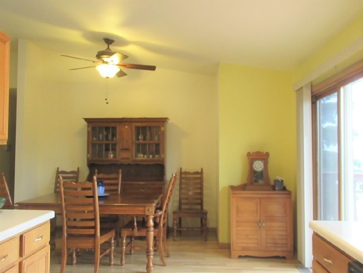
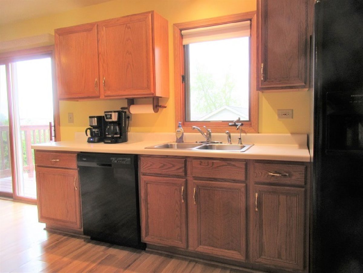
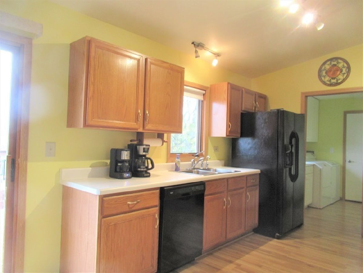
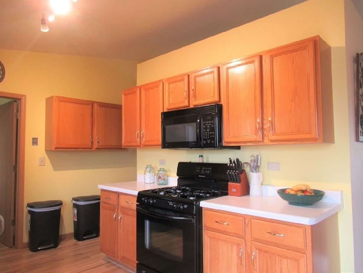
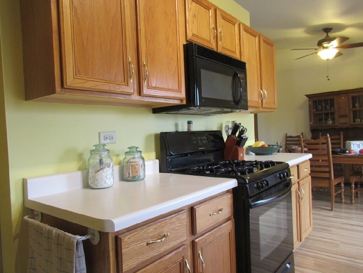
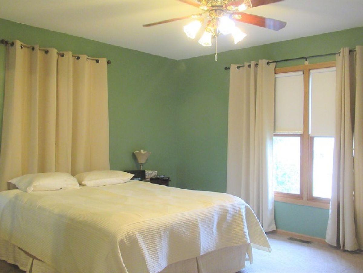
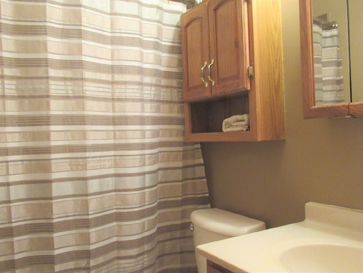
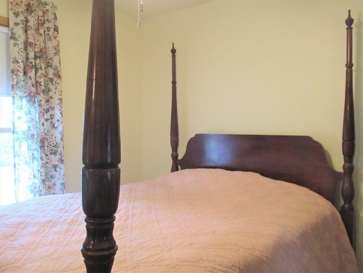
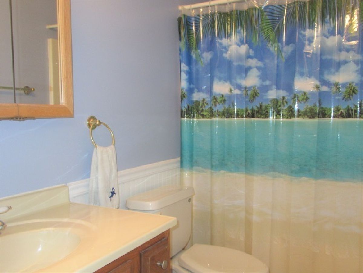
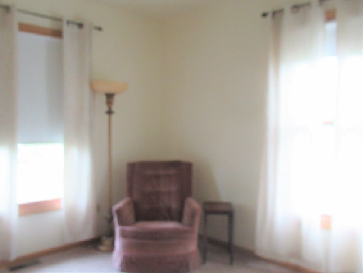
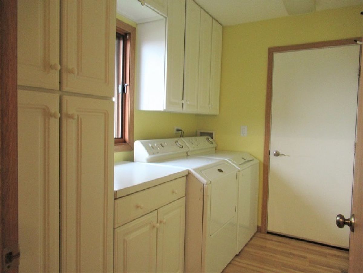
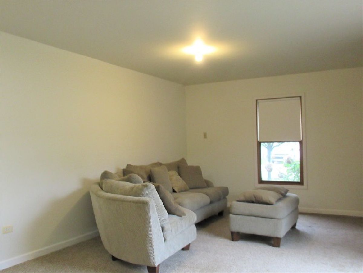
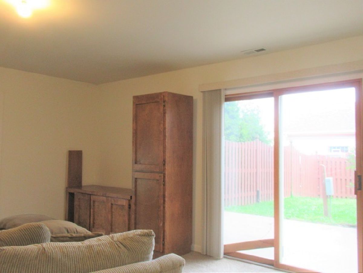
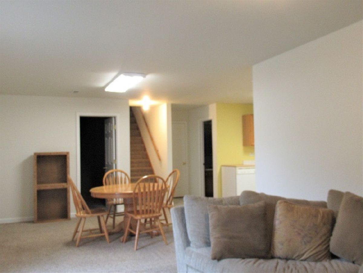
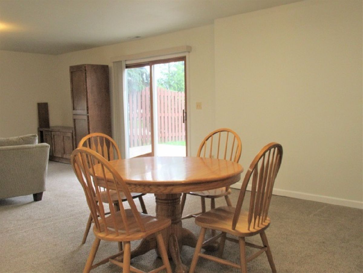
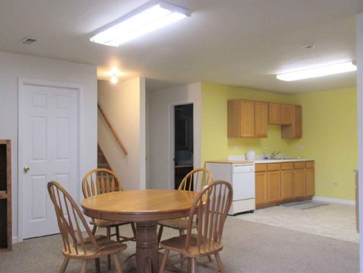
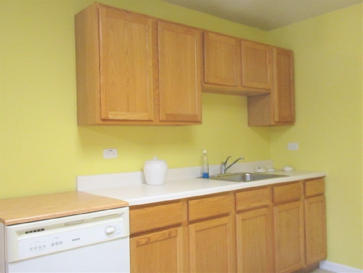
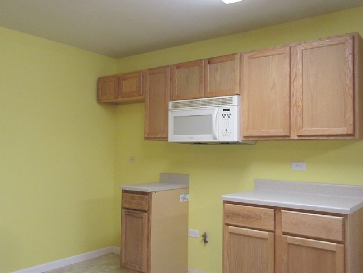
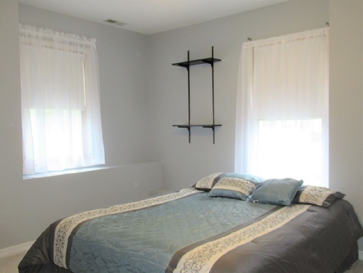
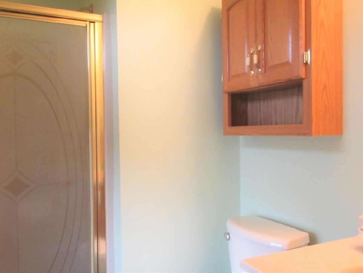
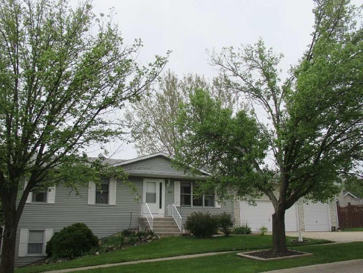
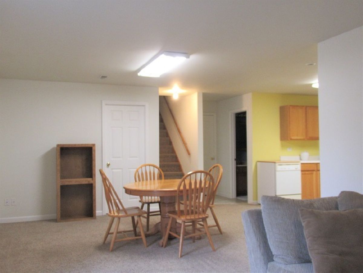
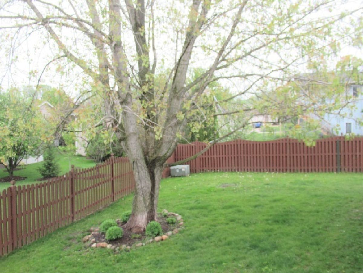
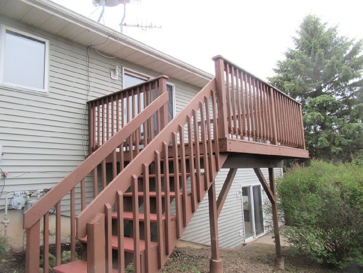
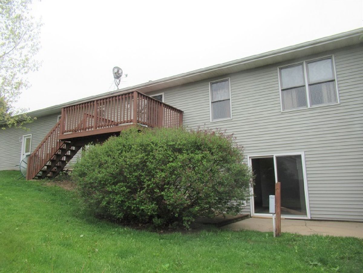
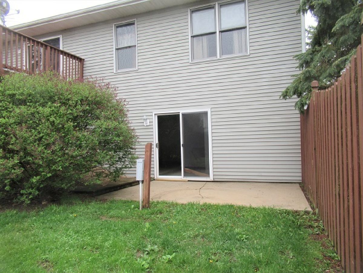
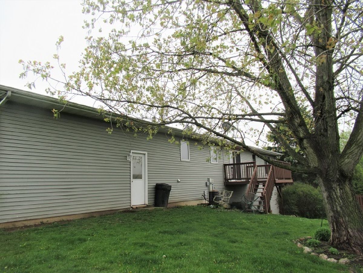
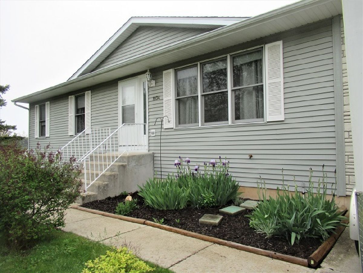
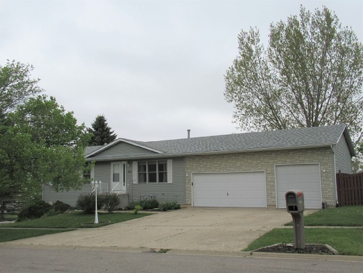
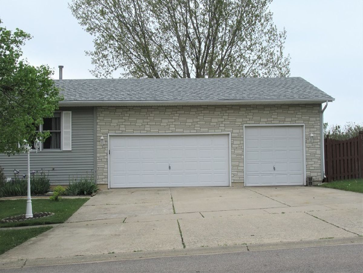
Room Specifics
Total Bedrooms: 4
Bedrooms Above Ground: 4
Bedrooms Below Ground: 0
Dimensions: —
Floor Type: Carpet
Dimensions: —
Floor Type: Carpet
Dimensions: —
Floor Type: Carpet
Full Bathrooms: 3
Bathroom Amenities: —
Bathroom in Basement: 1
Rooms: Kitchen,Deck,Storage
Basement Description: Partially Finished
Other Specifics
| 3 | |
| Concrete Perimeter | |
| Concrete | |
| Deck, Patio, Storms/Screens | |
| Corner Lot,Fenced Yard,Irregular Lot,Mature Trees | |
| 107X113X132X90 | |
| Pull Down Stair | |
| Full | |
| Vaulted/Cathedral Ceilings, Wood Laminate Floors, First Floor Bedroom, In-Law Arrangement | |
| Range, Microwave, Dishwasher, Portable Dishwasher, Refrigerator, Washer, Dryer, Water Softener Owned | |
| Not in DB | |
| Curbs, Sidewalks, Street Lights, Street Paved | |
| — | |
| — | |
| — |
Tax History
| Year | Property Taxes |
|---|---|
| 2020 | $3,613 |
Contact Agent
Nearby Similar Homes
Nearby Sold Comparables
Contact Agent
Listing Provided By
CENTURY 21 New Heritage



