599 Johnson Street, Marengo, Illinois 60152
$230,000
|
Sold
|
|
| Status: | Closed |
| Sqft: | 2,500 |
| Cost/Sqft: | $94 |
| Beds: | 3 |
| Baths: | 3 |
| Year Built: | 2003 |
| Property Taxes: | $5,388 |
| Days On Market: | 1998 |
| Lot Size: | 0,24 |
Description
Beautiful Split Bedroom Ranch with Modern Open Floor Plan Located Just 5 Minutes From Downtown Marengo! This Home Features 4 Bedrooms And 3 Full Bathrooms With Main Floor Laundry And An Updated Kitchen With All New Appliances. The Master Bedroom Includes Two Spacious Closets And On-Suite Bath. New Carpet In The Huge Finished Basement With Family Room, 4th Bed and Full Bath. Large Unfinished Storage Area In The Utility Room. Out Back You'll Find An Enormous Deck Ready To Host Any Event, Professionally Landscaped Yard and Garden Shed. Oversized 2 Car Heated Garage. 2X6 Exterior Walls and High Efficiency Mechanicals Make This Home An Environmental and Cost Conscious Choice. MOVE-IN READY!
Property Specifics
| Single Family | |
| — | |
| Ranch | |
| 2003 | |
| Full | |
| RANCH | |
| No | |
| 0.24 |
| Mc Henry | |
| — | |
| — / Not Applicable | |
| None | |
| Public | |
| Public Sewer | |
| 10810173 | |
| 1135326031 |
Nearby Schools
| NAME: | DISTRICT: | DISTANCE: | |
|---|---|---|---|
|
Grade School
Locust Elementary School |
165 | — | |
|
Middle School
Marengo Community Middle School |
165 | Not in DB | |
|
High School
Marengo High School |
154 | Not in DB | |
Property History
| DATE: | EVENT: | PRICE: | SOURCE: |
|---|---|---|---|
| 29 Dec, 2017 | Sold | $186,000 | MRED MLS |
| 6 Dec, 2017 | Under contract | $186,000 | MRED MLS |
| — | Last price change | $189,000 | MRED MLS |
| 19 Nov, 2017 | Listed for sale | $189,000 | MRED MLS |
| 8 Oct, 2020 | Sold | $230,000 | MRED MLS |
| 17 Aug, 2020 | Under contract | $235,000 | MRED MLS |
| 13 Aug, 2020 | Listed for sale | $235,000 | MRED MLS |
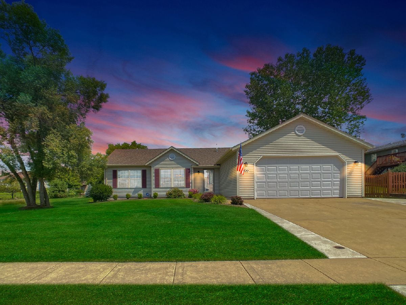
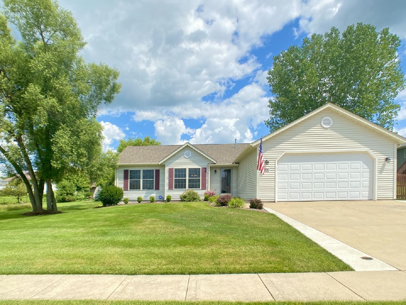
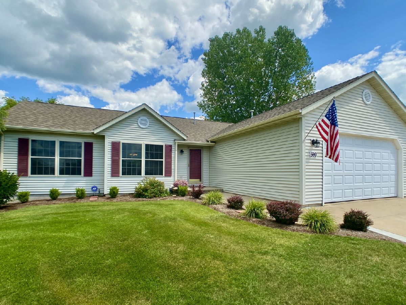
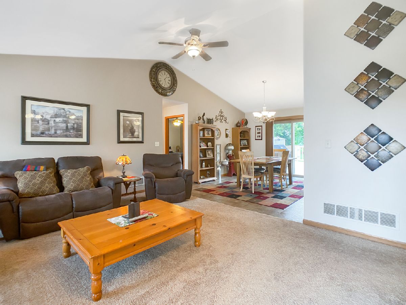
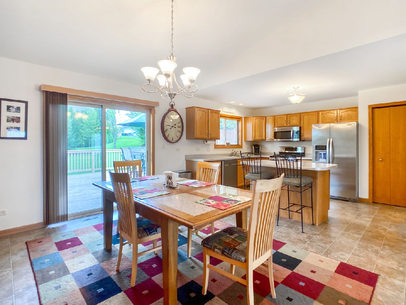
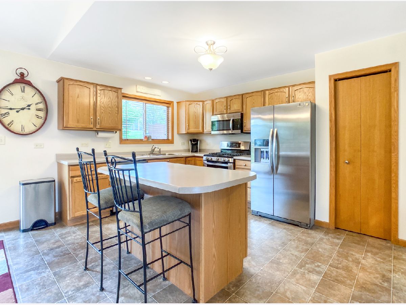
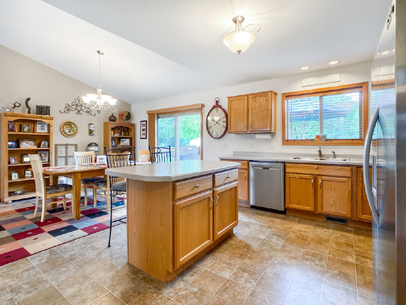
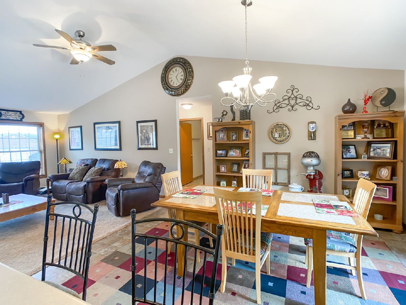
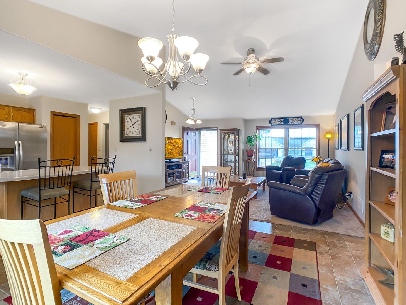
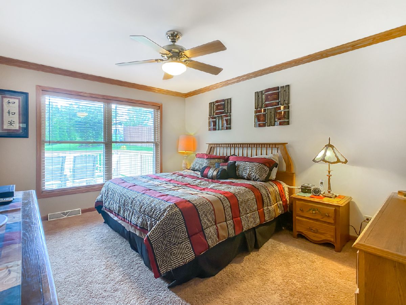
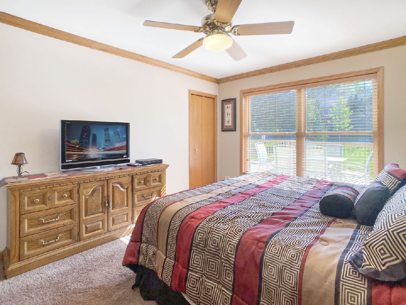
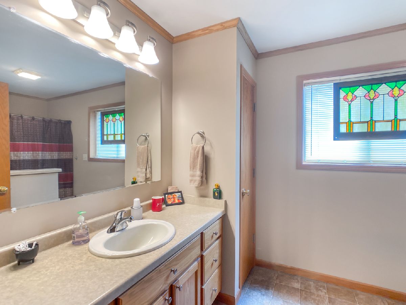
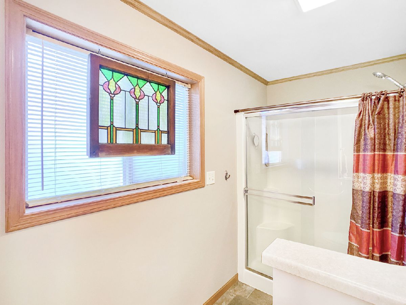
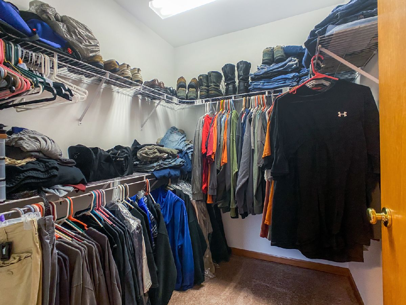
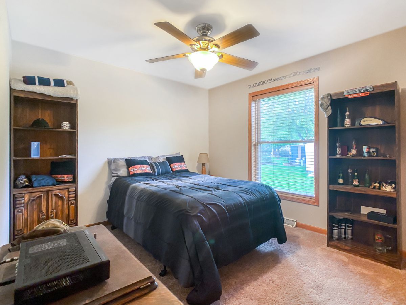
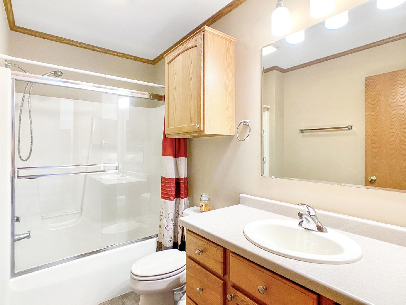
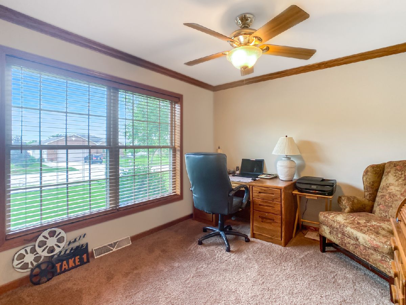
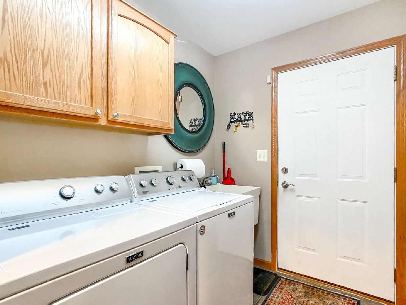
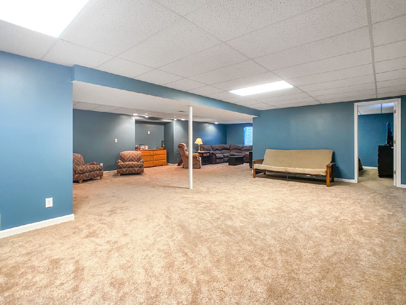
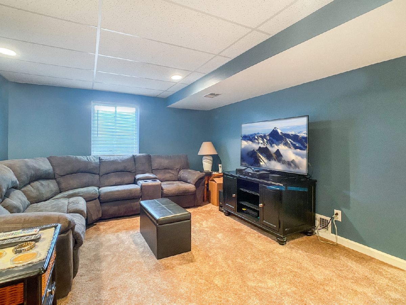
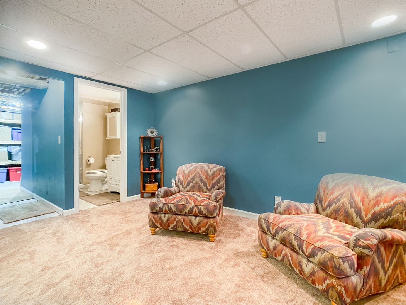
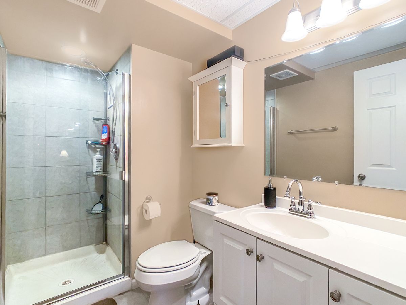
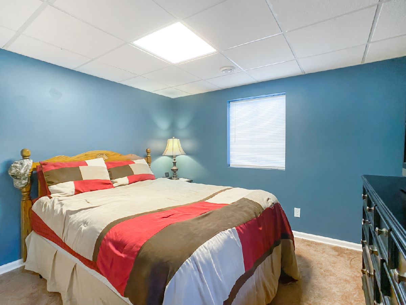
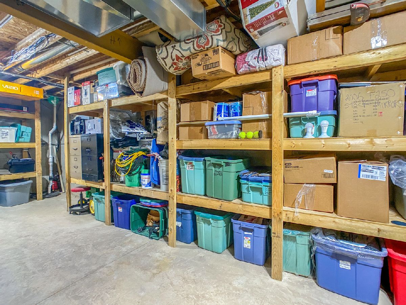
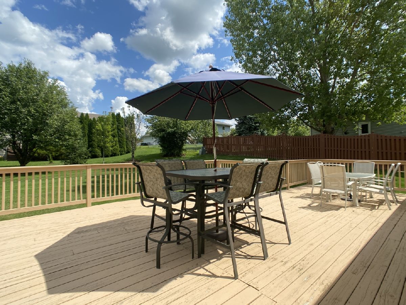
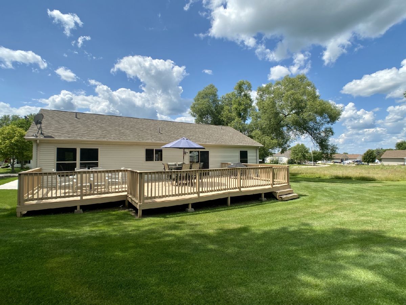
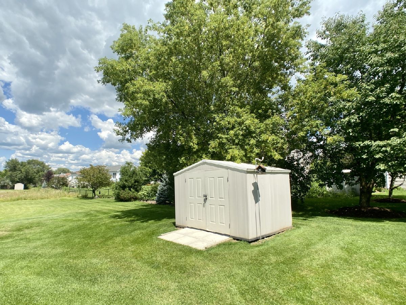
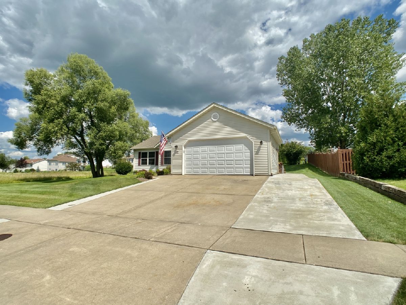
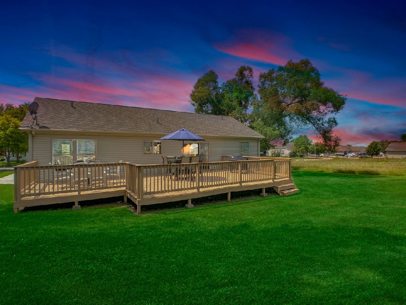
Room Specifics
Total Bedrooms: 4
Bedrooms Above Ground: 3
Bedrooms Below Ground: 1
Dimensions: —
Floor Type: Carpet
Dimensions: —
Floor Type: Carpet
Dimensions: —
Floor Type: Carpet
Full Bathrooms: 3
Bathroom Amenities: —
Bathroom in Basement: 1
Rooms: Recreation Room
Basement Description: Finished,Egress Window
Other Specifics
| 2 | |
| Concrete Perimeter | |
| Concrete | |
| Deck, Storms/Screens | |
| — | |
| 80X132X80X132 | |
| — | |
| Full | |
| Vaulted/Cathedral Ceilings, First Floor Bedroom, First Floor Laundry, First Floor Full Bath, Walk-In Closet(s) | |
| Range, Microwave, Dishwasher, Refrigerator, Washer, Dryer, Disposal, Stainless Steel Appliance(s), Water Softener | |
| Not in DB | |
| Park, Sidewalks, Street Paved | |
| — | |
| — | |
| — |
Tax History
| Year | Property Taxes |
|---|---|
| 2017 | $5,178 |
| 2020 | $5,388 |
Contact Agent
Nearby Similar Homes
Nearby Sold Comparables
Contact Agent
Listing Provided By
RE/MAX Connections II




