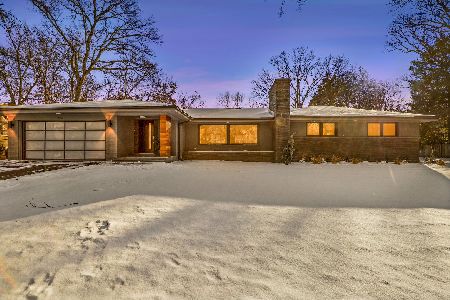1034 Linden Lane, Glenview, Illinois 60025
$1,750,000
|
Sold
|
|
| Status: | Closed |
| Sqft: | 7,185 |
| Cost/Sqft: | $244 |
| Beds: | 5 |
| Baths: | 7 |
| Year Built: | 2005 |
| Property Taxes: | $35,235 |
| Days On Market: | 1732 |
| Lot Size: | 0,62 |
Description
Architectural masterpiece in one of Glenview's most sought-after neighborhoods, Glen Oak Acres! Stunning design and high-level attention to detail throughout every square inch of this 5 bedroom stunner make for sophisticated yet comfortable living, working, and entertaining with both luxury and privacy. Designed & built by the team of Bresnahan & Swan in 2004, this property was carefully positioned on the parcel to ensure a spacious, private backyard space that could accommodate a pool - a rarity for Glen Oak Acres. There's plenty of living, learning, working, and fun space in this sprawling abode which boasts 5 bedrooms on the second floor with three en-suite bedrooms and a set of Jack-and-Jill bedrooms, plus ample sized laundry room and catwalk style hallway overlooking the main living space. The primary suite is a true sanctuary, with a sumptuously appointed en-suite bathroom, grand walk-in closet with professional organizers (plus a 'secret' attic storage space just off the WIC), and a spacious sleeping room complete with your very own fireplace. On the first floor there is space for everyone all at once for working, e-learning, and playing alike. Just beyond the bright & sunny formal foyer is the parlor-style music room with access to the executive office and conveniently situated near the guest powder room. The office has all the features you need for working from home while keeping organized and has great views of the backyard, and a double-sided fireplace. Combined family/living, breakfast room, and open-concept kitchen with adjacent butler pantry and formal dining room keep the feeling of connectedness while still maintaining separate spaces. Perhaps one of the best features on the first level is the "kids" office with 2 desks, cubbies, and charging stations for all your electronic devices. Wow! Last, but certainly not least, is the fully finished basement with 8 ft 6 inch ceilings and two staircases. At 1885 square feet of finished space PLUS storage galore, there is something for everyone to enjoy in the light-filled basement. Get your hair done in the private salon, enjoy a glass of vino from the wine fridge at the bar, catch the game on the big-screen TV, or take a spin class from the home gym! This estate-style property is accented by professionally landscaped grounds with outdoor fireplace and dining areas, stone patio, playground equipment set, and circular driveway with a 3 car garage. Too many quality finishes & features to list - come see what North Shore living is all about at 1034 Linden Ln.
Property Specifics
| Single Family | |
| — | |
| Cottage,English | |
| 2005 | |
| Full | |
| — | |
| No | |
| 0.62 |
| Cook | |
| — | |
| 0 / Not Applicable | |
| None | |
| Public | |
| Public Sewer | |
| 11042091 | |
| 04251090340000 |
Nearby Schools
| NAME: | DISTRICT: | DISTANCE: | |
|---|---|---|---|
|
Grade School
Pleasant Ridge Elementary School |
34 | — | |
|
Middle School
Attea Middle School |
34 | Not in DB | |
|
High School
Glenbrook South High School |
225 | Not in DB | |
Property History
| DATE: | EVENT: | PRICE: | SOURCE: |
|---|---|---|---|
| 24 Jun, 2021 | Sold | $1,750,000 | MRED MLS |
| 29 Apr, 2021 | Under contract | $1,750,000 | MRED MLS |
| 22 Apr, 2021 | Listed for sale | $1,750,000 | MRED MLS |
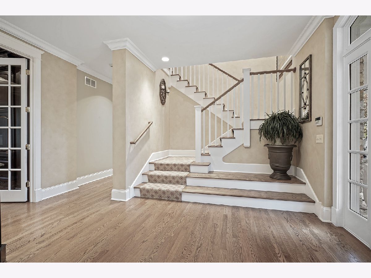
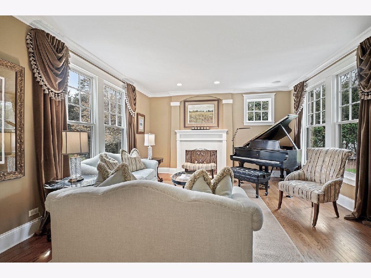
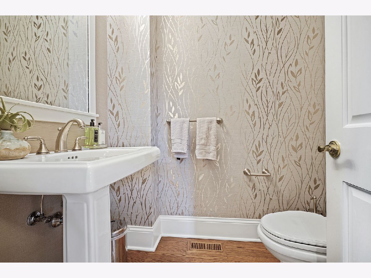
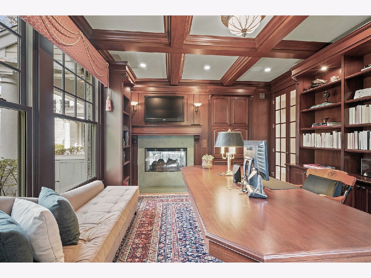
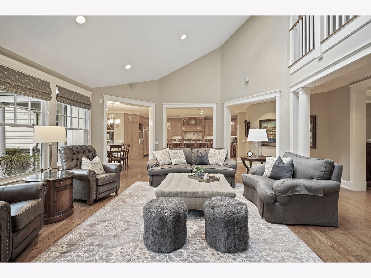
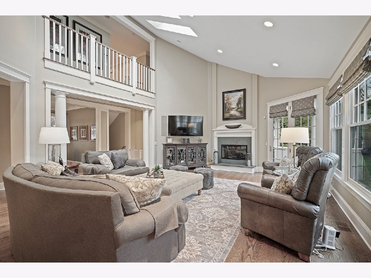
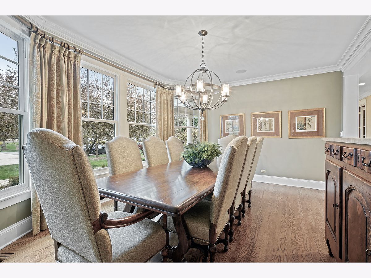
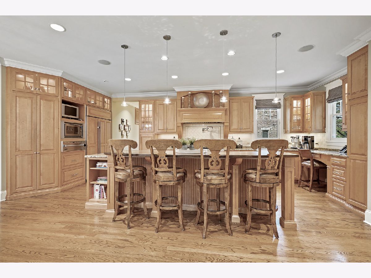
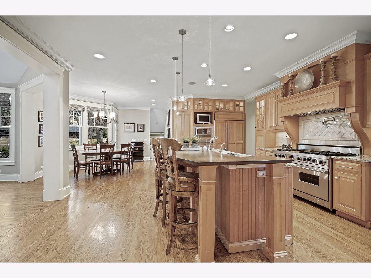
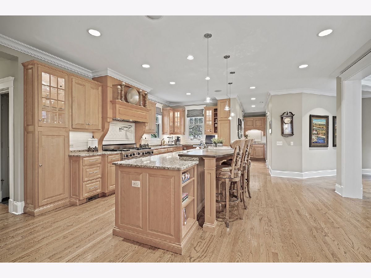
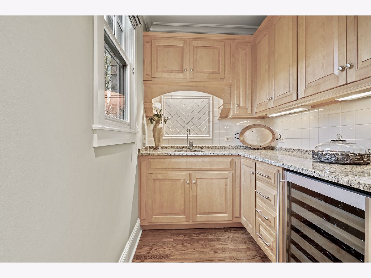
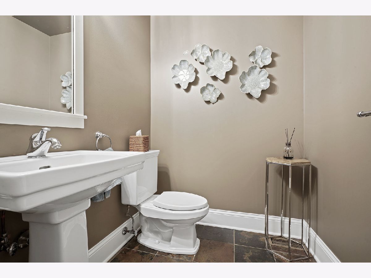
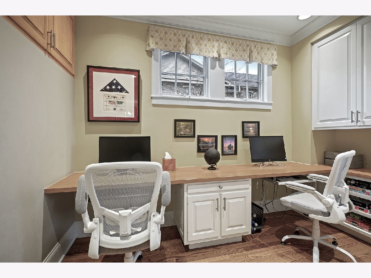
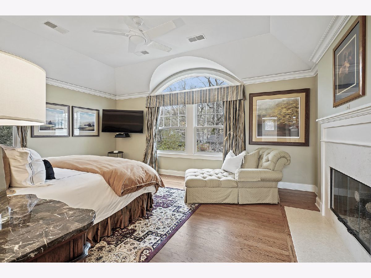
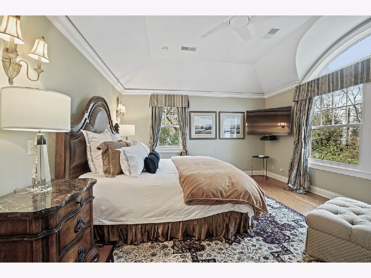
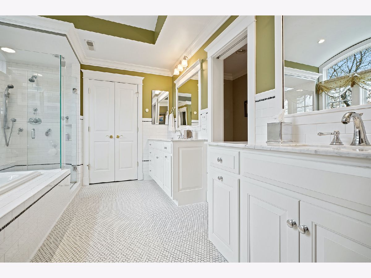
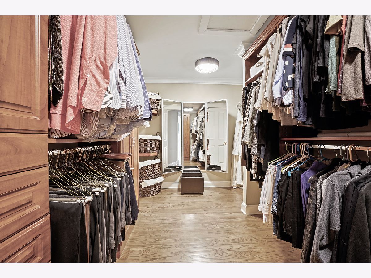
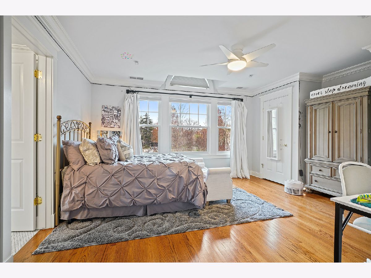
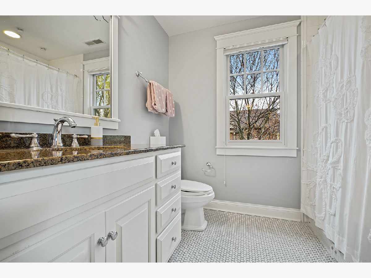
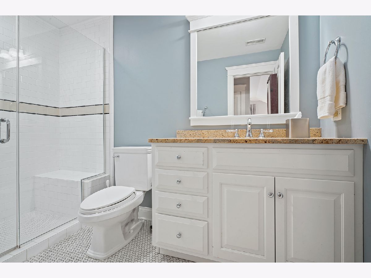
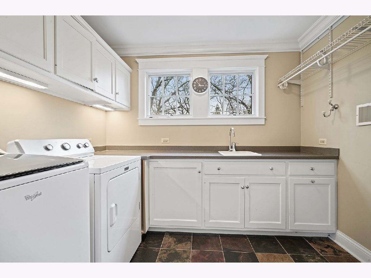
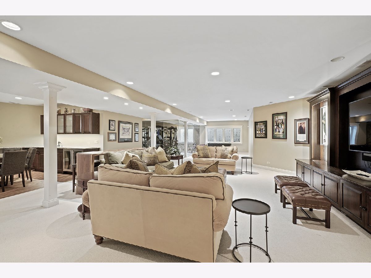
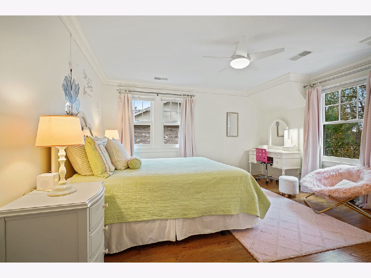
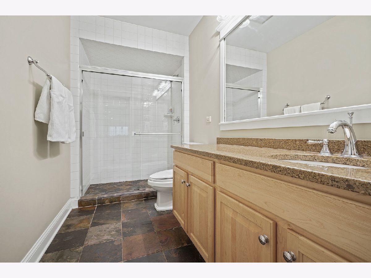
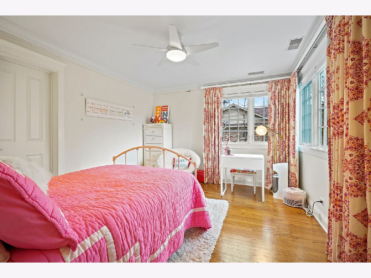
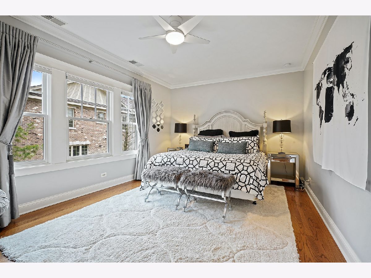
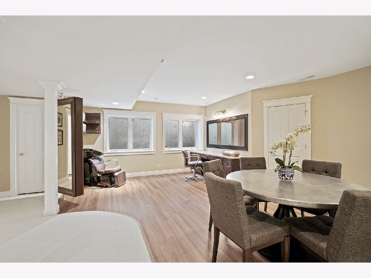
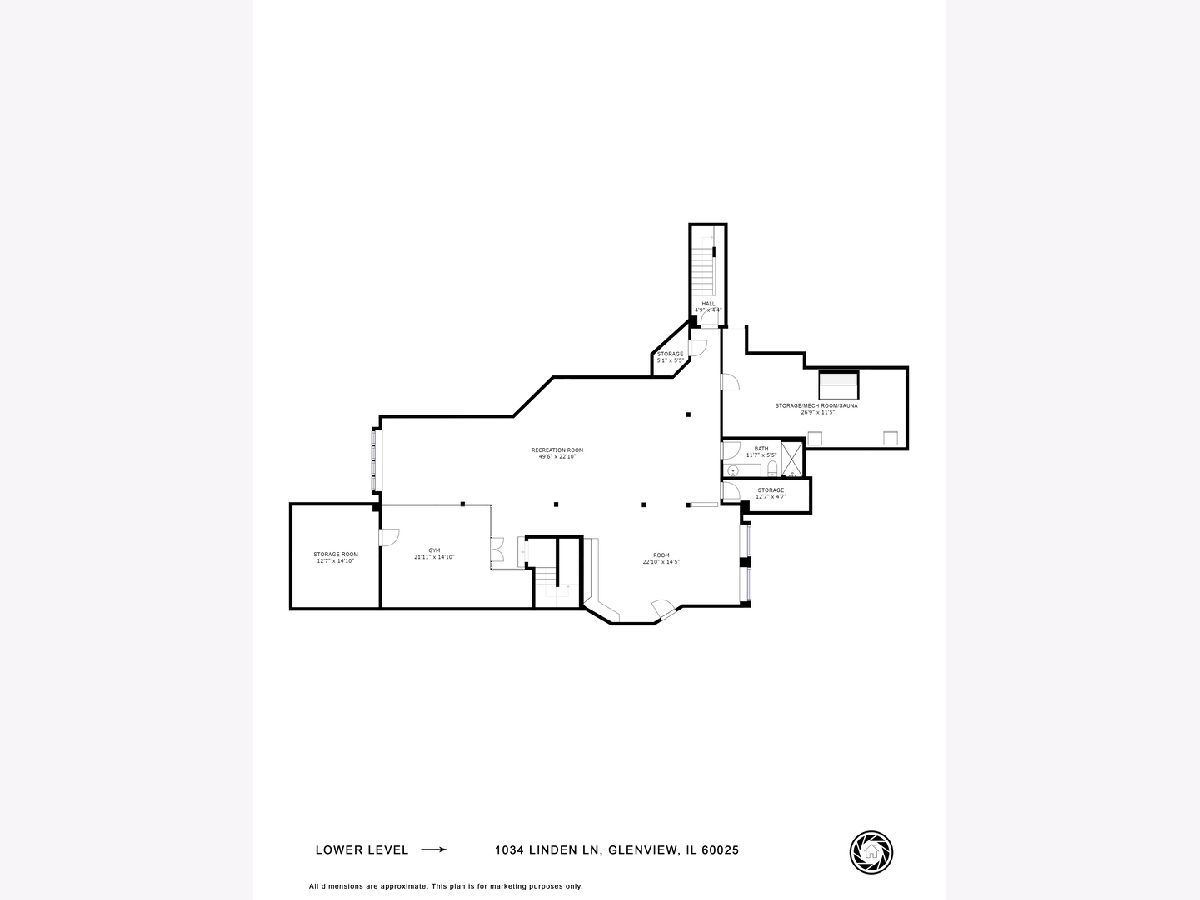
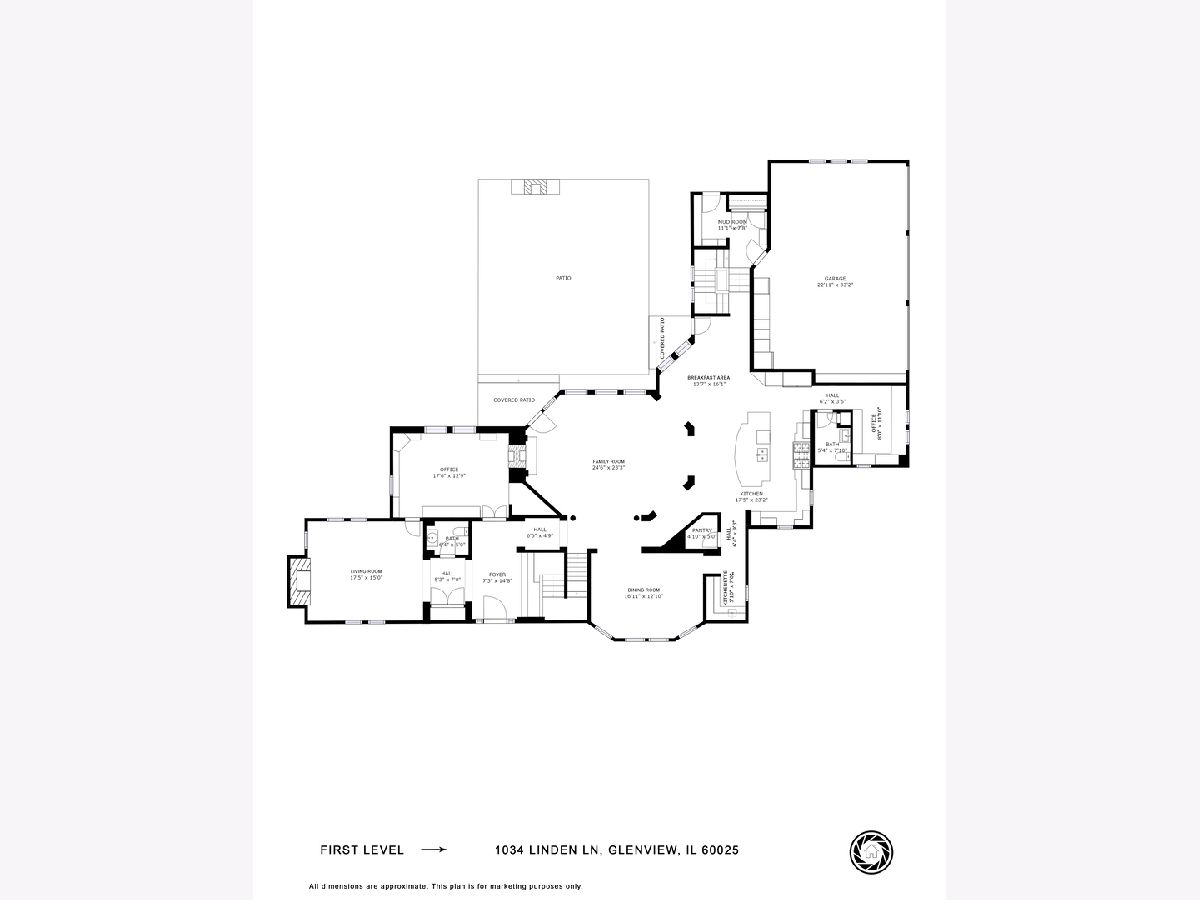
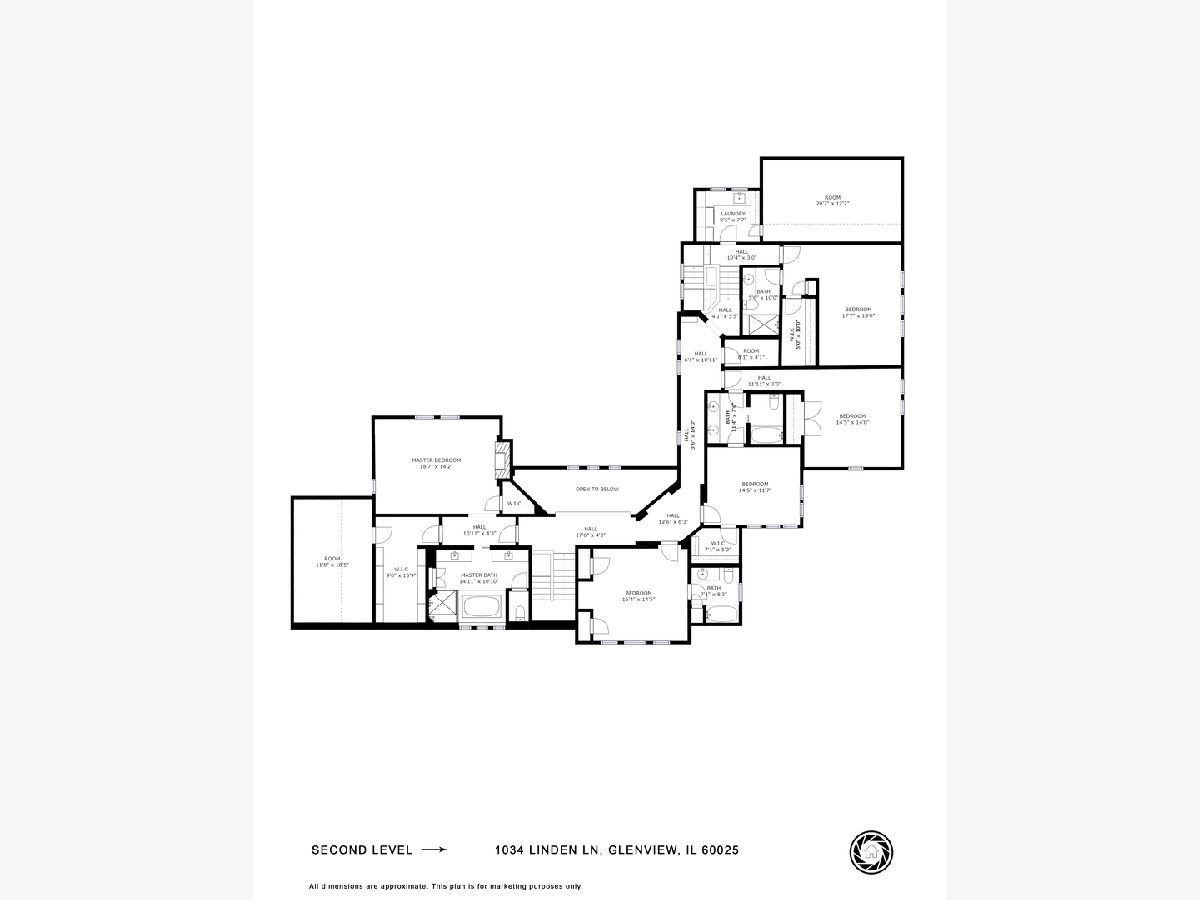
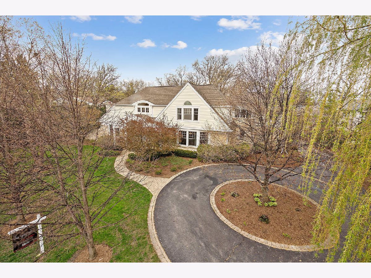
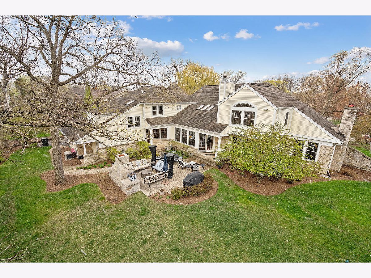
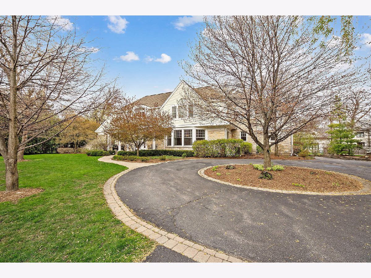
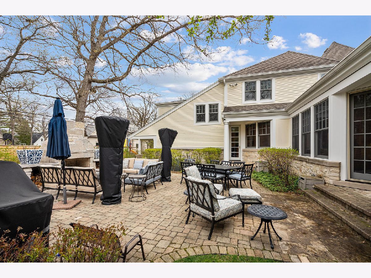
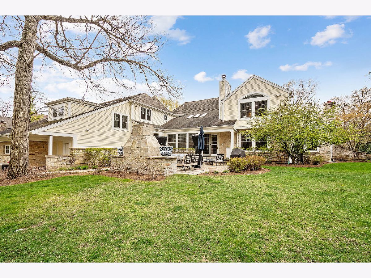
Room Specifics
Total Bedrooms: 5
Bedrooms Above Ground: 5
Bedrooms Below Ground: 0
Dimensions: —
Floor Type: Hardwood
Dimensions: —
Floor Type: Hardwood
Dimensions: —
Floor Type: Hardwood
Dimensions: —
Floor Type: —
Full Bathrooms: 7
Bathroom Amenities: —
Bathroom in Basement: 1
Rooms: Bedroom 5,Recreation Room,Media Room,Office,Walk In Closet
Basement Description: Finished
Other Specifics
| 3 | |
| Concrete Perimeter | |
| Asphalt,Circular | |
| — | |
| — | |
| 150X132 | |
| — | |
| Full | |
| Vaulted/Cathedral Ceilings, Skylight(s), Hardwood Floors, In-Law Arrangement, Second Floor Laundry, Built-in Features, Walk-In Closet(s), Bookcases, Ceiling - 9 Foot, Coffered Ceiling(s), Open Floorplan, Drapes/Blinds, Granite Counters | |
| Range, Microwave, Dishwasher, High End Refrigerator, Washer, Dryer, Disposal, Stainless Steel Appliance(s), Wine Refrigerator, Range Hood | |
| Not in DB | |
| — | |
| — | |
| — | |
| Double Sided |
Tax History
| Year | Property Taxes |
|---|---|
| 2021 | $35,235 |
Contact Agent
Nearby Similar Homes
Nearby Sold Comparables
Contact Agent
Listing Provided By
eXp Realty









