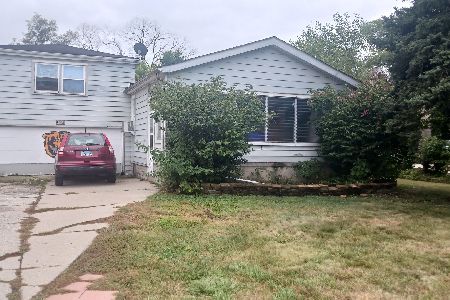1034 Madison Avenue, La Grange, Illinois 60525
$779,000
|
Sold
|
|
| Status: | Closed |
| Sqft: | 3,109 |
| Cost/Sqft: | $254 |
| Beds: | 4 |
| Baths: | 5 |
| Year Built: | 2004 |
| Property Taxes: | $15,015 |
| Days On Market: | 2935 |
| Lot Size: | 0,14 |
Description
Like new construction situated in La Grange's highly desirable Country Club neighborhood! Three finished floors of living space featuring HW floors, substantial mill work & a welcoming two story foyer w/grand staircase. The open floor plan includes a formal living & dining room, first floor family room w/inviting gas log fireplace open to a cook's kitchen w/amazing counter space, island & separate eating area. Master bedroom suite w/large walk-in closet & beautiful bath w/double bowl sinks, walk-in shower & separate whirlpool tub. Guest bedroom w/ en suite & Jack & Jill bath for bedrooms 3 & 4. The finished lower level provides additional family space w/a fantastic rec room w/2nd fireplace, private office/5th bedroom, full bath, work out area & great storage! Convenient first floor laundry, fully fenced backyard, large composite wood deck (2014), concrete driveway & att 2 garage! Two new a/c units ('16 & '17). Steps to award winning schools & a short drive to uptown La Grange & train!
Property Specifics
| Single Family | |
| — | |
| Traditional | |
| 2004 | |
| Full | |
| TRADITIONAL | |
| No | |
| 0.14 |
| Cook | |
| Country Club | |
| 0 / Not Applicable | |
| None | |
| Lake Michigan,Public | |
| Public Sewer | |
| 09824658 | |
| 18093140200000 |
Nearby Schools
| NAME: | DISTRICT: | DISTANCE: | |
|---|---|---|---|
|
Grade School
Spring Ave Elementary School |
105 | — | |
|
Middle School
Wm F Gurrie Middle School |
105 | Not in DB | |
|
High School
Lyons Twp High School |
204 | Not in DB | |
Property History
| DATE: | EVENT: | PRICE: | SOURCE: |
|---|---|---|---|
| 27 Aug, 2007 | Sold | $780,000 | MRED MLS |
| 5 Jul, 2007 | Under contract | $829,900 | MRED MLS |
| 18 Mar, 2007 | Listed for sale | $829,900 | MRED MLS |
| 27 Mar, 2018 | Sold | $779,000 | MRED MLS |
| 7 Feb, 2018 | Under contract | $789,700 | MRED MLS |
| 10 Jan, 2018 | Listed for sale | $789,700 | MRED MLS |
Room Specifics
Total Bedrooms: 4
Bedrooms Above Ground: 4
Bedrooms Below Ground: 0
Dimensions: —
Floor Type: Carpet
Dimensions: —
Floor Type: Carpet
Dimensions: —
Floor Type: Carpet
Full Bathrooms: 5
Bathroom Amenities: Whirlpool,Separate Shower,Double Sink
Bathroom in Basement: 1
Rooms: Breakfast Room,Deck,Exercise Room,Foyer,Office,Recreation Room,Utility Room-Lower Level,Walk In Closet
Basement Description: Finished
Other Specifics
| 2 | |
| Concrete Perimeter | |
| Concrete | |
| Deck, Storms/Screens | |
| Fenced Yard | |
| 50 X 123 | |
| Full,Unfinished | |
| Full | |
| Vaulted/Cathedral Ceilings, Hardwood Floors, First Floor Laundry | |
| Double Oven, Microwave, Dishwasher, Refrigerator, Washer, Dryer, Disposal, Stainless Steel Appliance(s), Cooktop, Range Hood | |
| Not in DB | |
| Park, Curbs, Sidewalks, Street Lights, Street Paved | |
| — | |
| — | |
| Gas Log, Gas Starter |
Tax History
| Year | Property Taxes |
|---|---|
| 2007 | $14,937 |
| 2018 | $15,015 |
Contact Agent
Nearby Similar Homes
Nearby Sold Comparables
Contact Agent
Listing Provided By
Smothers Realty Group










