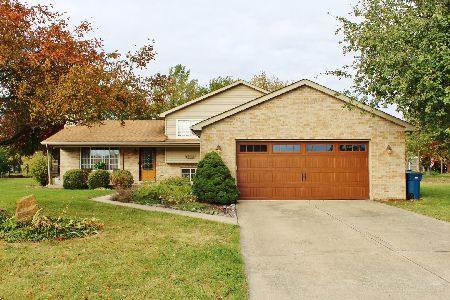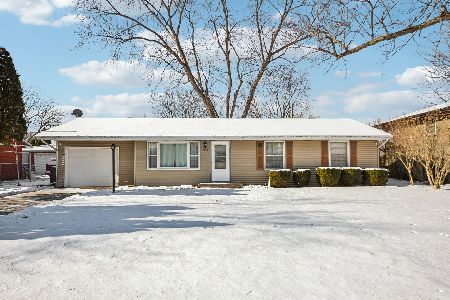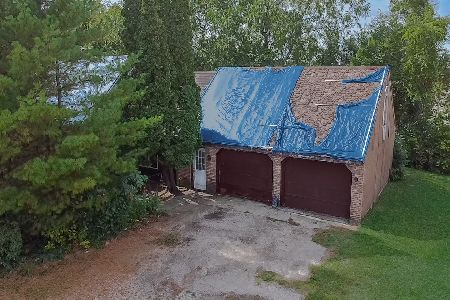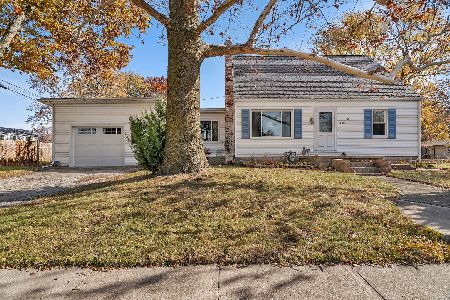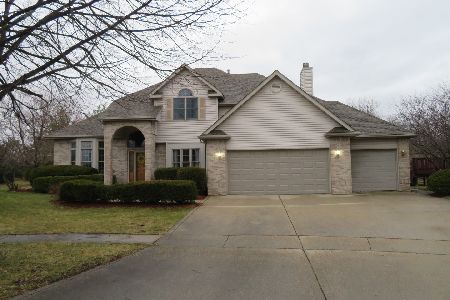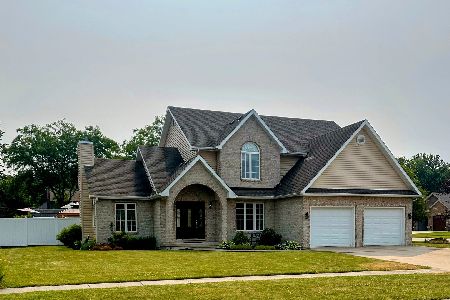1034 Michael Drive, Morris, Illinois 60450
$490,000
|
Sold
|
|
| Status: | Closed |
| Sqft: | 3,176 |
| Cost/Sqft: | $151 |
| Beds: | 4 |
| Baths: | 4 |
| Year Built: | 1999 |
| Property Taxes: | $7,888 |
| Days On Market: | 97 |
| Lot Size: | 0,54 |
Description
Welcome home to this beautifully maintained 4 bedroom, 3.5 bathroom ranch home, situated on over a half-acre lot in the sought-after Saratoga School District. Spanning approximately 3,176 sq. ft., including the finished basement, this home perfectly balances comfort, functionality, and thoughtful updates. The open-concept main level invites you into a spacious living room with vaulted ceilings and a fireplace with gas logs, set against a backdrop of massive windows that fill the space with natural light-ideal for gatherings. The kitchen is a chef's dream, featuring elegant quartz countertops, a stylish herringbone tile backsplash, custom cabinetry, and stainless steel appliances, seamlessly opening into a bright dining area with sliding glass doors leading to the concrete patio. The main-floor primary suite promises relaxation with its dual vanities, a soaking tub, a separate shower, and a generous walk-in closet. Convenience continues with a first-floor laundry room equipped with a utility sink just inside the entrance from the garage. On the second floor, a versatile bonus room serves beautifully as a fourth bedroom. The finished basement offers incredible flexibility, boasting a large recreational room, a dry bar, and a family room currently functioning as a bedroom with an attached bathroom featuring a tile shower, along with plenty of storage space. Step outside to enjoy a private concrete patio, perfect for relaxation or entertaining, overlooking a large, shaded backyard that is fully fenced and backed by serene, neighbor-free views. Situated in a peaceful neighborhood, close to parks, schools, and offering easy access to I-80, this home delivers the ultimate in convenience and comfort. Among the many updates in 2023 are a new roof, quartz countertops, backsplash, stove, exterior soffit lighting, backyard vinyl fence, fresh paint, and a side garage entry. With a new basement bathroom in 2024 and a new water heater in 2025, this home is ready for you to move in with confidence. Best of all, there's no HOA. Don't delay in seeing this move-in-ready gem in one of Morris's most desirable areas!
Property Specifics
| Single Family | |
| — | |
| — | |
| 1999 | |
| — | |
| — | |
| No | |
| 0.54 |
| Grundy | |
| — | |
| 0 / Not Applicable | |
| — | |
| — | |
| — | |
| 12506021 | |
| 0233354003 |
Nearby Schools
| NAME: | DISTRICT: | DISTANCE: | |
|---|---|---|---|
|
Grade School
Saratoga Elementary School |
60C | — | |
|
Middle School
Saratoga Elementary School |
60C | Not in DB | |
|
High School
Morris Community High School |
101 | Not in DB | |
Property History
| DATE: | EVENT: | PRICE: | SOURCE: |
|---|---|---|---|
| 20 Nov, 2025 | Sold | $490,000 | MRED MLS |
| 6 Nov, 2025 | Under contract | $479,900 | MRED MLS |
| 30 Oct, 2025 | Listed for sale | $479,900 | MRED MLS |
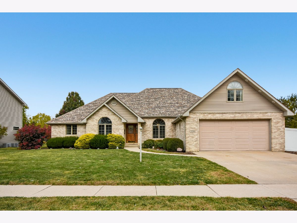
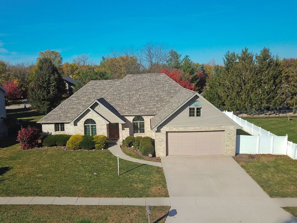
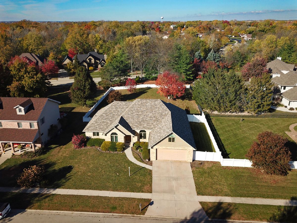
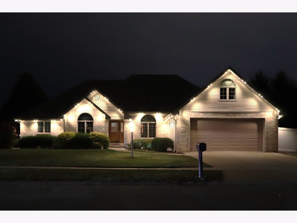
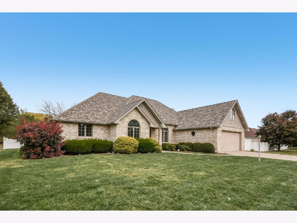
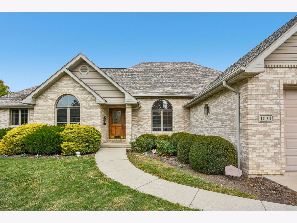
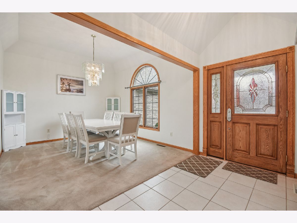
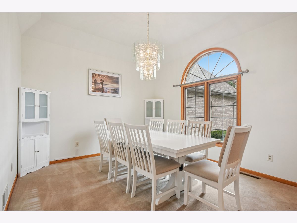
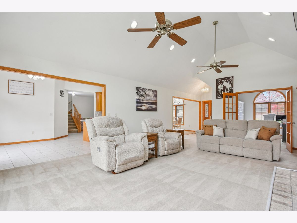
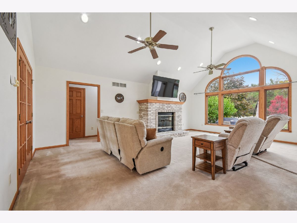
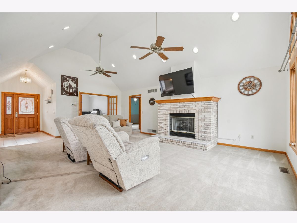
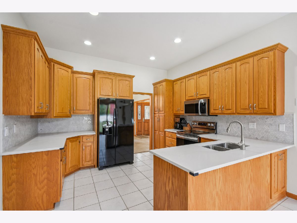
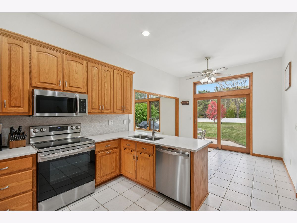
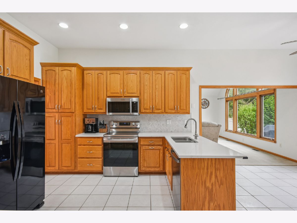
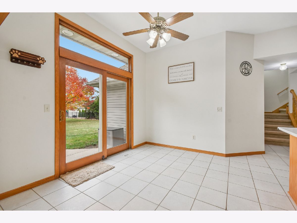
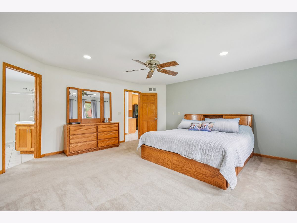
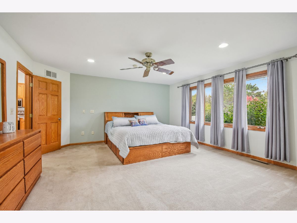
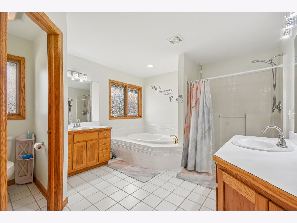
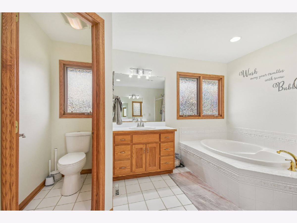
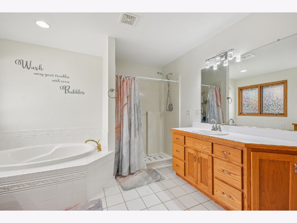
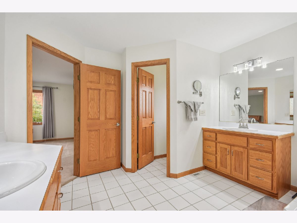
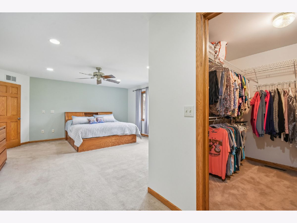
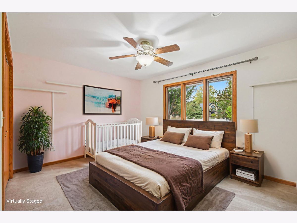
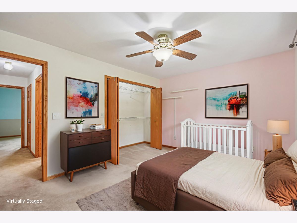
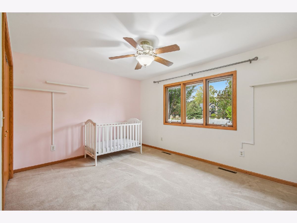
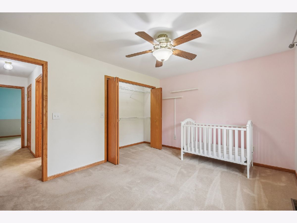
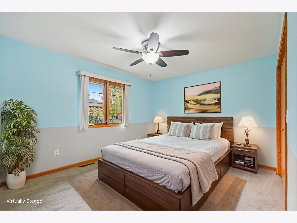
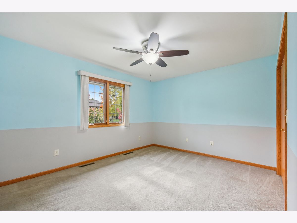
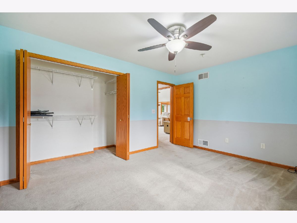
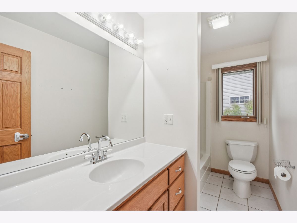
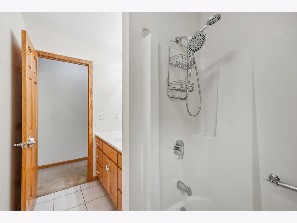
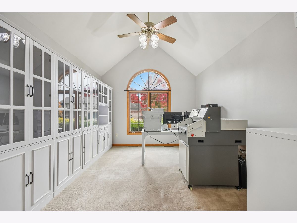
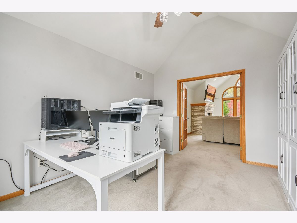
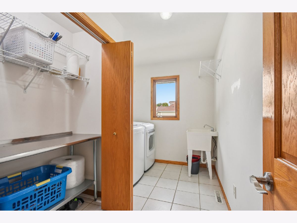
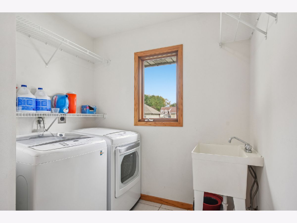
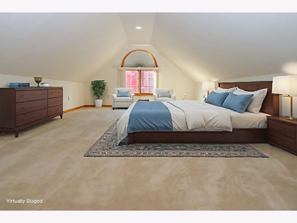
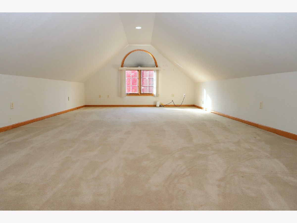
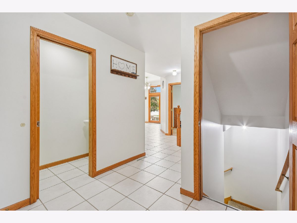
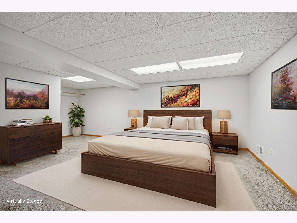
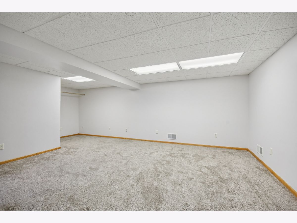
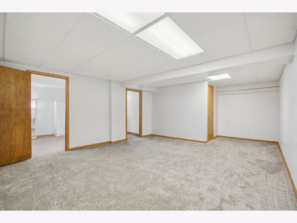
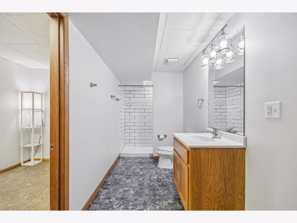
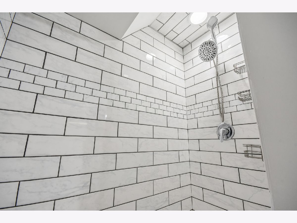
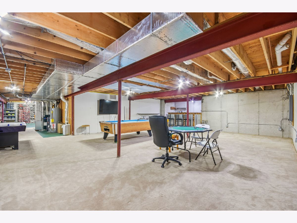
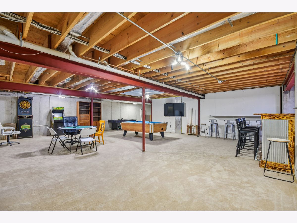
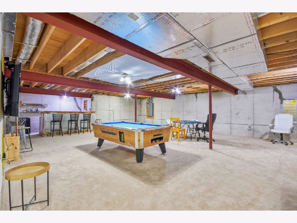
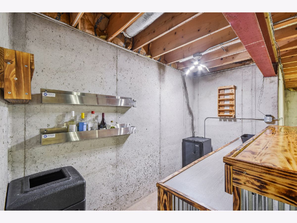
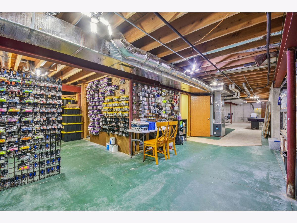
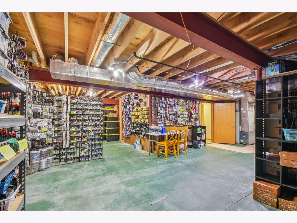
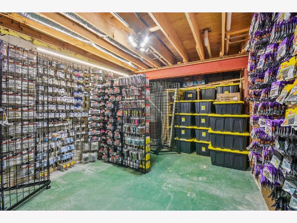
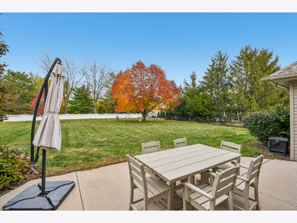
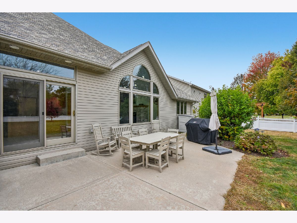
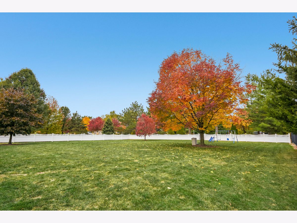
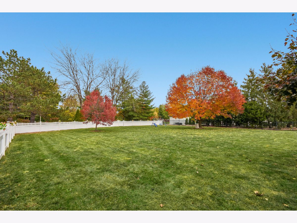
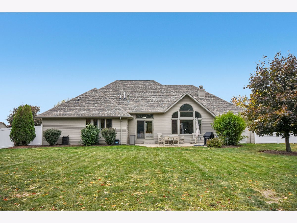
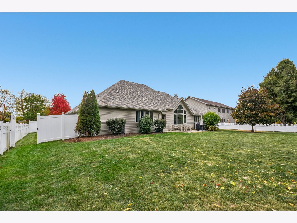
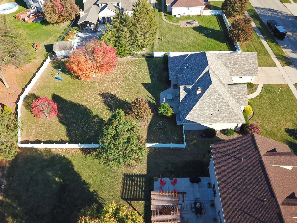
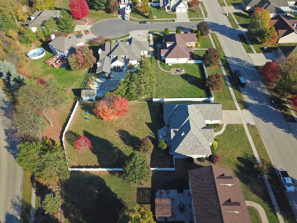
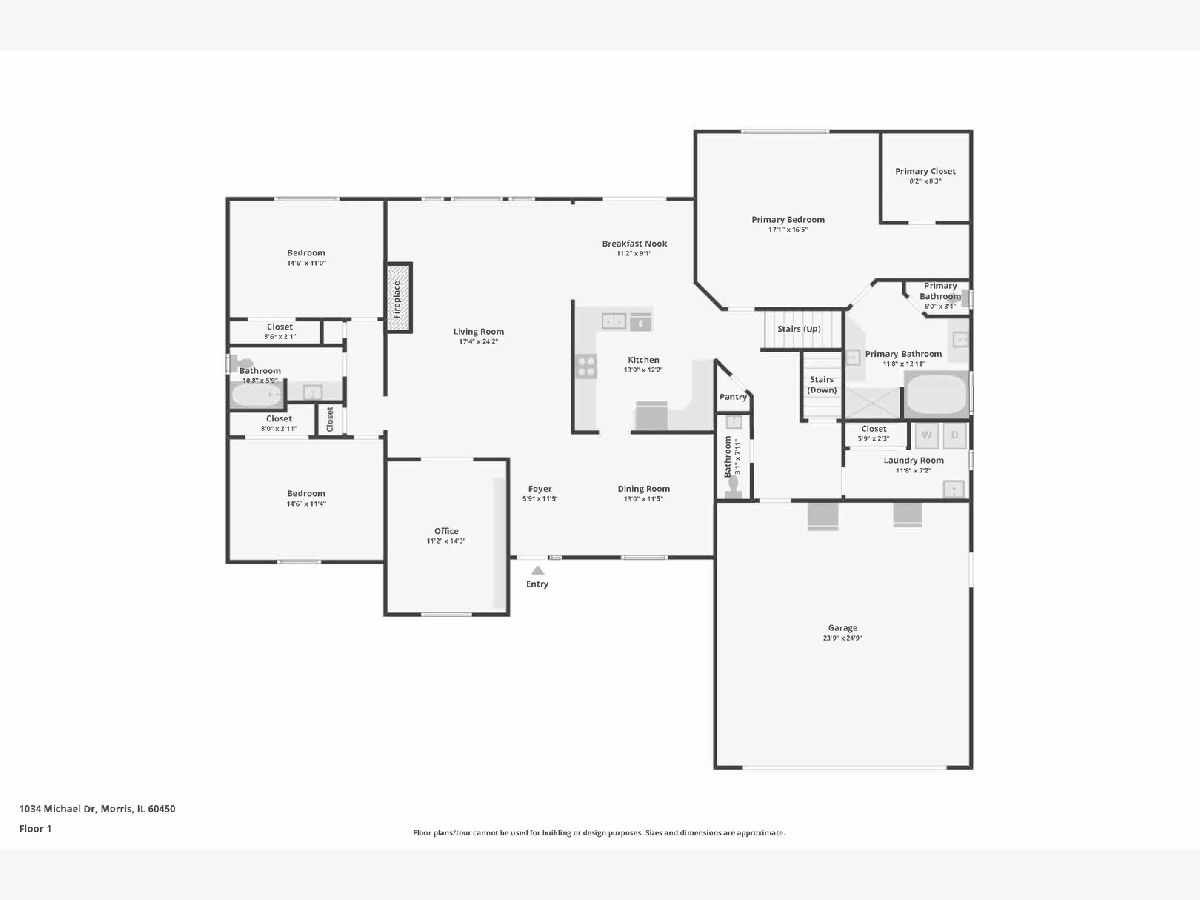
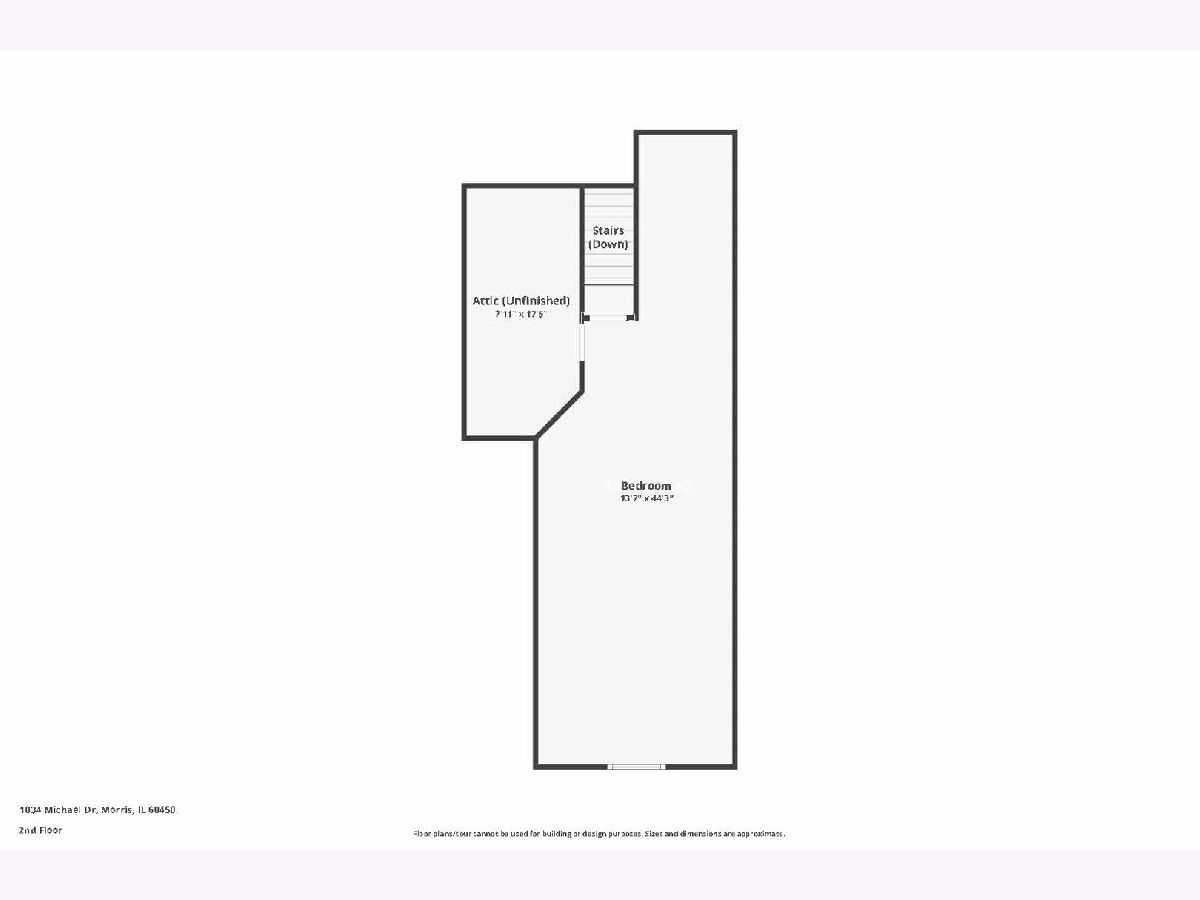
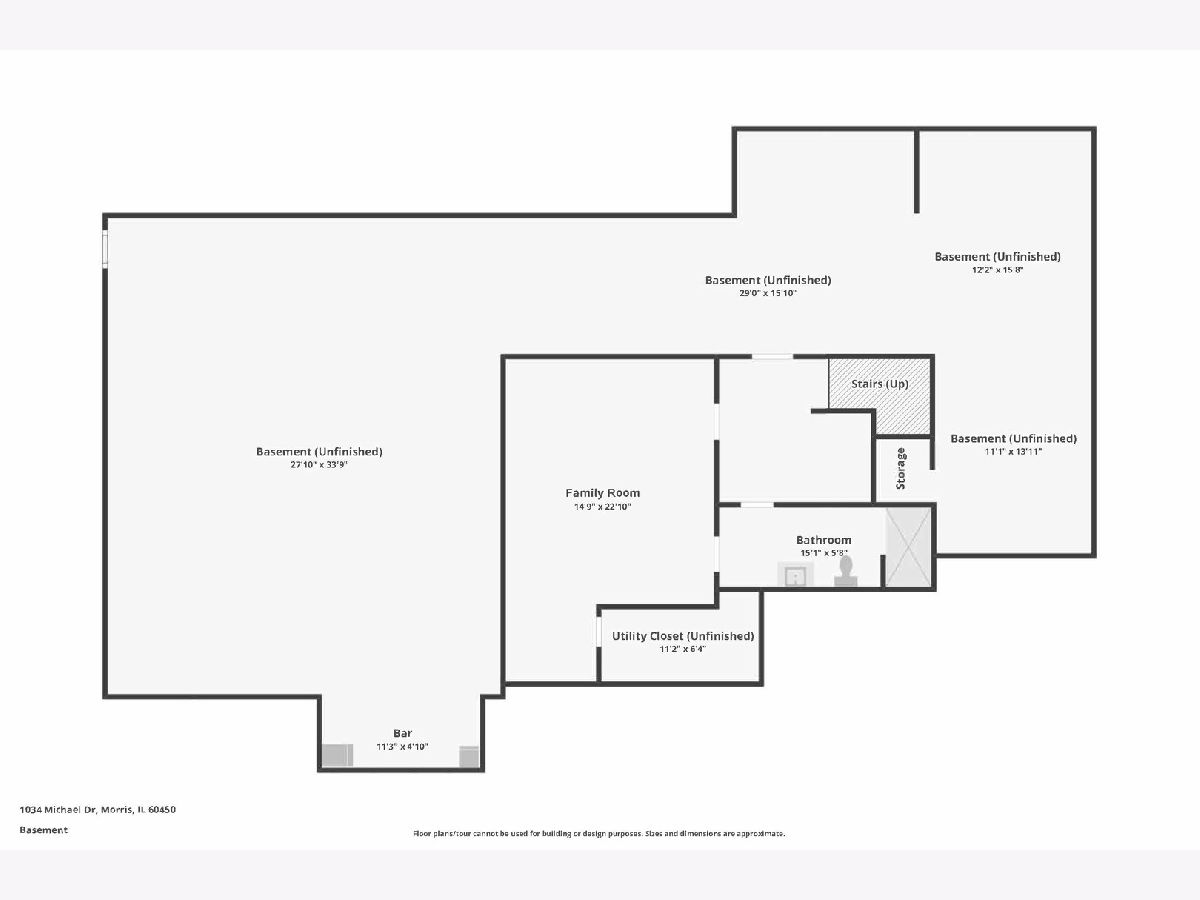
Room Specifics
Total Bedrooms: 4
Bedrooms Above Ground: 4
Bedrooms Below Ground: 0
Dimensions: —
Floor Type: —
Dimensions: —
Floor Type: —
Dimensions: —
Floor Type: —
Full Bathrooms: 4
Bathroom Amenities: Separate Shower,Double Sink,Soaking Tub
Bathroom in Basement: 1
Rooms: —
Basement Description: —
Other Specifics
| 2 | |
| — | |
| — | |
| — | |
| — | |
| 100x211x168x265 | |
| Finished,Interior Stair,Dormer | |
| — | |
| — | |
| — | |
| Not in DB | |
| — | |
| — | |
| — | |
| — |
Tax History
| Year | Property Taxes |
|---|---|
| 2025 | $7,888 |
Contact Agent
Nearby Similar Homes
Nearby Sold Comparables
Contact Agent
Listing Provided By
Century 21 Coleman-Hornsby

