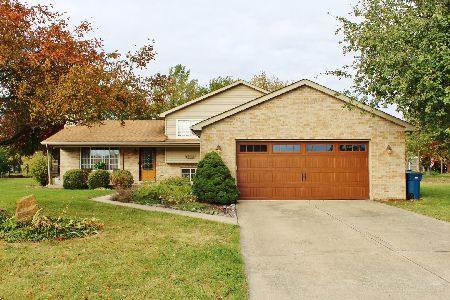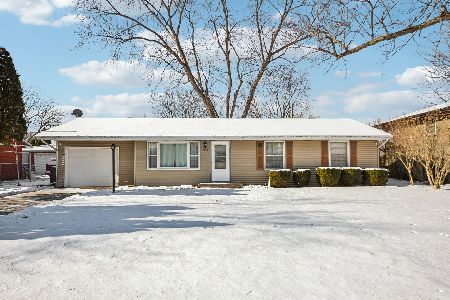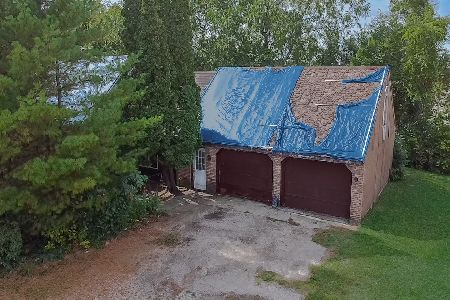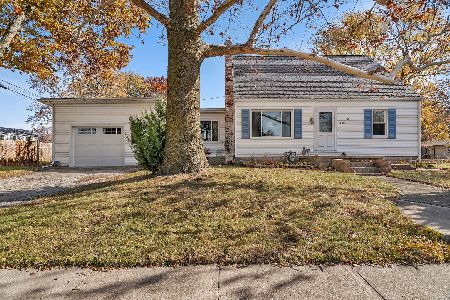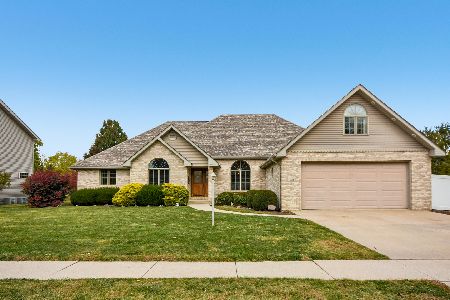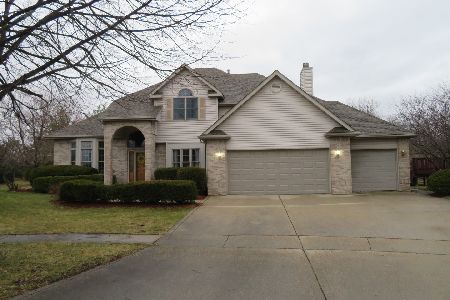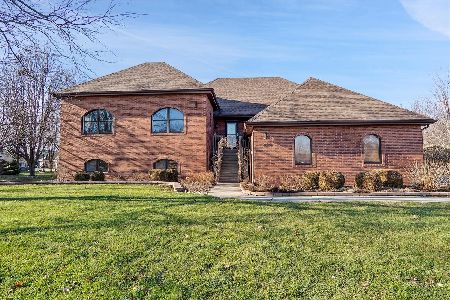1636 Creek Drive, Morris, Illinois 60450
$325,000
|
Sold
|
|
| Status: | Closed |
| Sqft: | 3,074 |
| Cost/Sqft: | $108 |
| Beds: | 4 |
| Baths: | 5 |
| Year Built: | 1998 |
| Property Taxes: | $6,009 |
| Days On Market: | 3478 |
| Lot Size: | 0,44 |
Description
This home is full of detail and design elements within its sprawling floorplan. From bamboo and tile floors to vaulted and beamed ceilings, an abundance of windows for natural lighting and stone and mason interior walls, arches and accents, this home is full of character with tons of living space. The main floor Master Suite includes, large tiled master bath, with 2 large walk-in closets and your own private entry to the backyard patio, situated on the edge of woods. Large kitchen with granite countertops and all SS appliances, includes large eating area and is adjacent to a huge Living room, where you'll find the first of three fireplaces. The finished basement boasts more design detail with stone accent walls and arches, including a game room, exercise room and family room with fireplace, in addition to 1.5 baths. This home is a must see!
Property Specifics
| Single Family | |
| — | |
| — | |
| 1998 | |
| Full | |
| — | |
| No | |
| 0.44 |
| Grundy | |
| — | |
| 0 / Not Applicable | |
| None | |
| Public | |
| Public Sewer | |
| 09300783 | |
| 0233353016 |
Nearby Schools
| NAME: | DISTRICT: | DISTANCE: | |
|---|---|---|---|
|
Grade School
Saratoga Elementary School |
60C | — | |
|
Middle School
Saratoga Elementary School |
60C | Not in DB | |
|
High School
Morris Community High School |
101 | Not in DB | |
Property History
| DATE: | EVENT: | PRICE: | SOURCE: |
|---|---|---|---|
| 17 Jun, 2009 | Sold | $299,000 | MRED MLS |
| 29 Apr, 2009 | Under contract | $293,900 | MRED MLS |
| 22 Apr, 2009 | Listed for sale | $293,900 | MRED MLS |
| 12 Sep, 2016 | Sold | $325,000 | MRED MLS |
| 3 Aug, 2016 | Under contract | $333,000 | MRED MLS |
| 28 Jul, 2016 | Listed for sale | $333,000 | MRED MLS |
Room Specifics
Total Bedrooms: 4
Bedrooms Above Ground: 4
Bedrooms Below Ground: 0
Dimensions: —
Floor Type: Carpet
Dimensions: —
Floor Type: Carpet
Dimensions: —
Floor Type: Carpet
Full Bathrooms: 5
Bathroom Amenities: Whirlpool,Separate Shower
Bathroom in Basement: 1
Rooms: Den,Game Room,Exercise Room
Basement Description: Partially Finished
Other Specifics
| 2 | |
| Concrete Perimeter | |
| Concrete | |
| Balcony, Patio | |
| — | |
| 111X170X98X197 | |
| — | |
| Full | |
| Vaulted/Cathedral Ceilings, Skylight(s), Hardwood Floors, First Floor Bedroom, First Floor Laundry, First Floor Full Bath | |
| Double Oven, Range, Dishwasher, Refrigerator, Stainless Steel Appliance(s) | |
| Not in DB | |
| Sidewalks, Street Lights, Street Paved | |
| — | |
| — | |
| Wood Burning, Gas Log |
Tax History
| Year | Property Taxes |
|---|---|
| 2009 | $9,522 |
| 2016 | $6,009 |
Contact Agent
Nearby Similar Homes
Nearby Sold Comparables
Contact Agent
Listing Provided By
Century 21 Coleman-Hornsby

